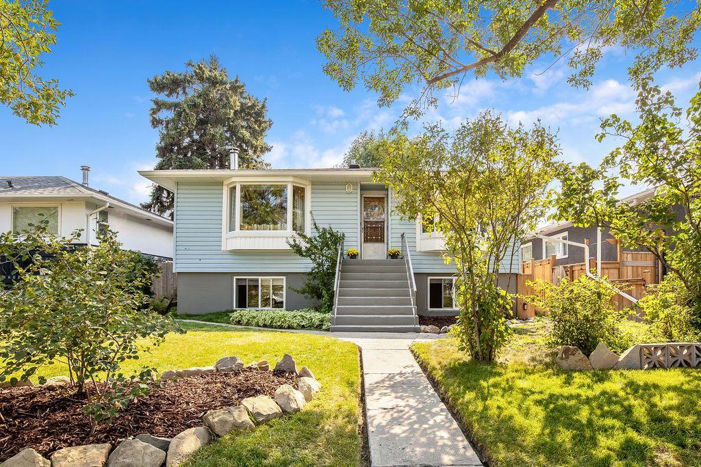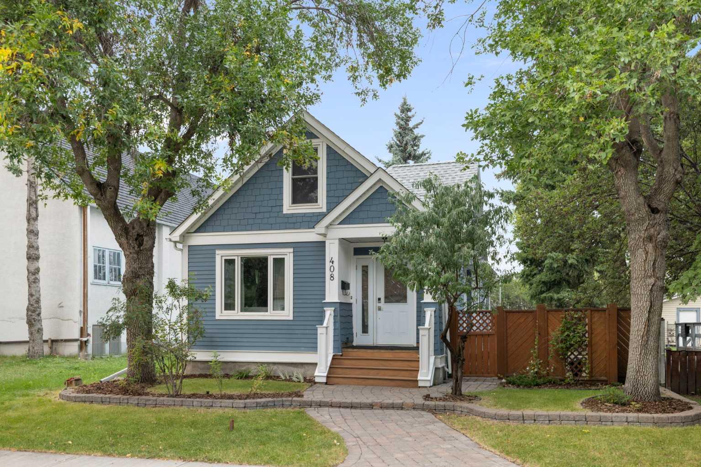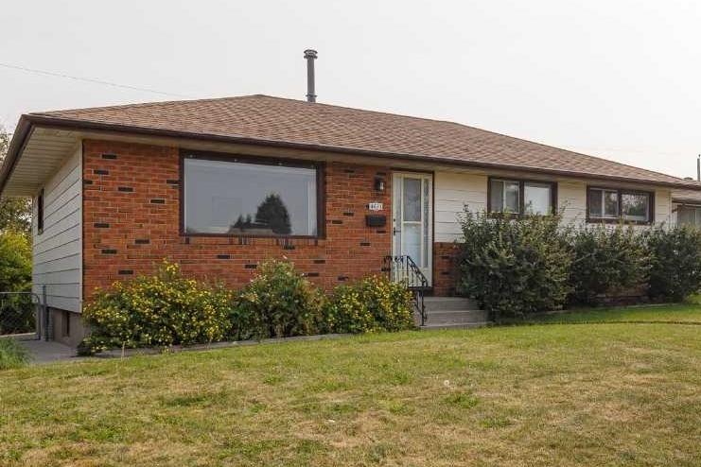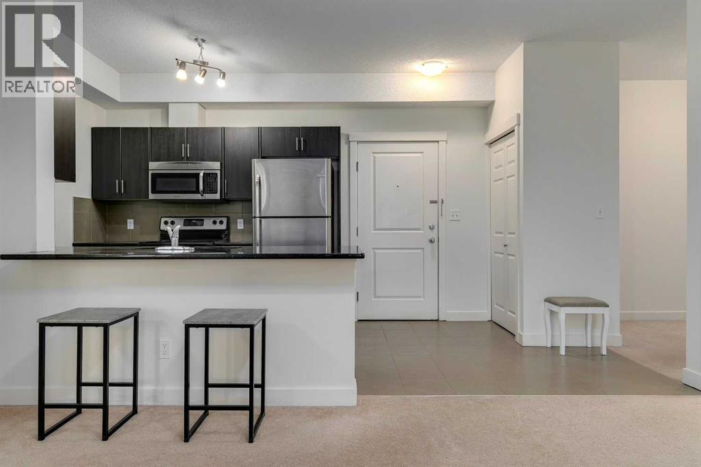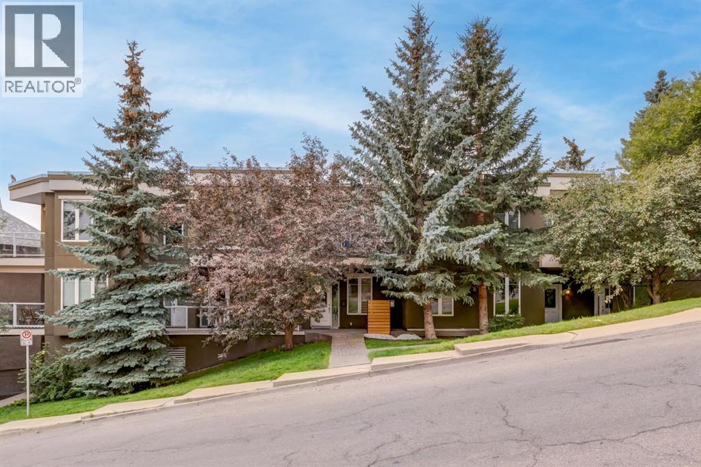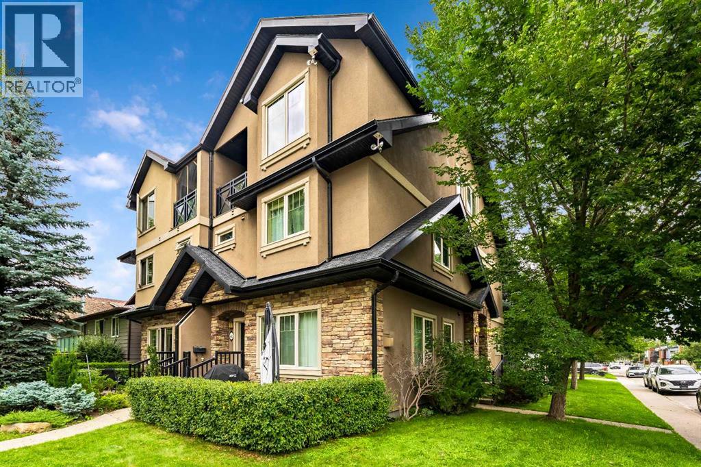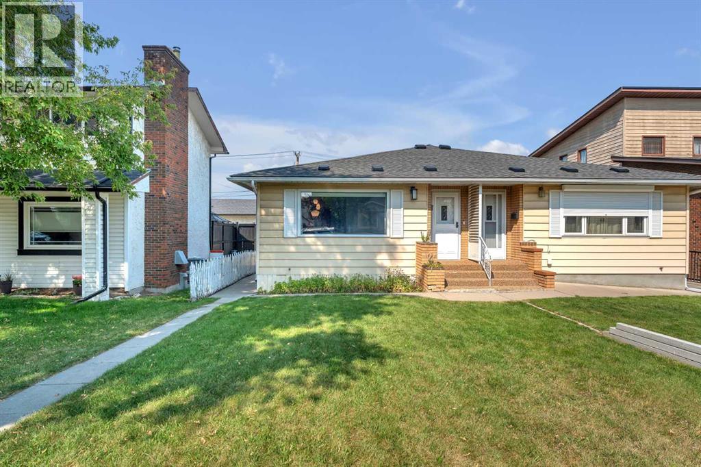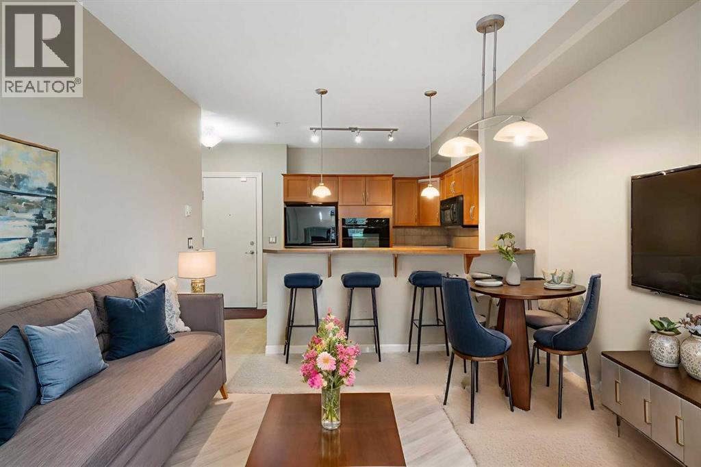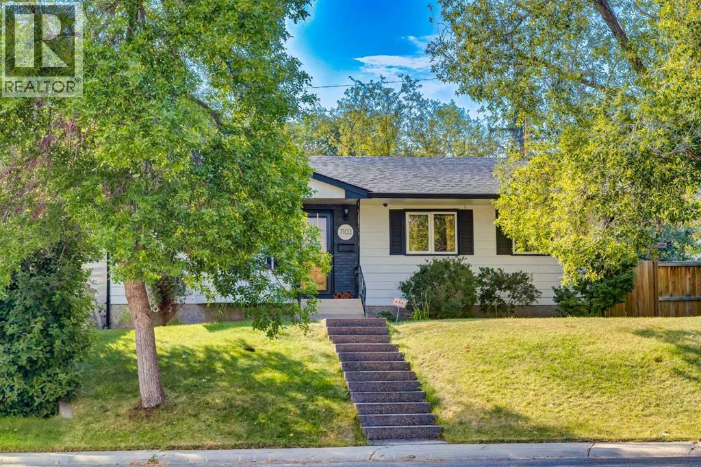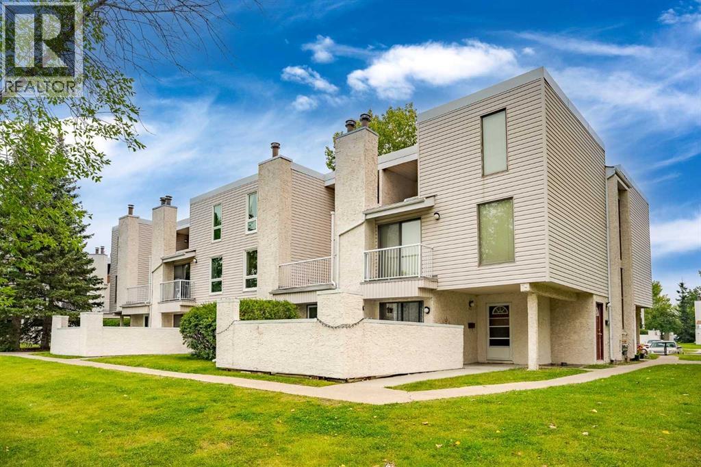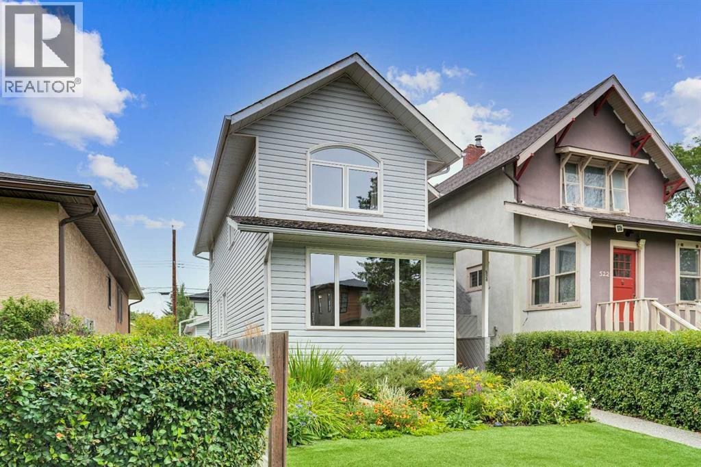- Houseful
- AB
- Calgary
- Thorncliffe
- 536 Thornhill Pl NW
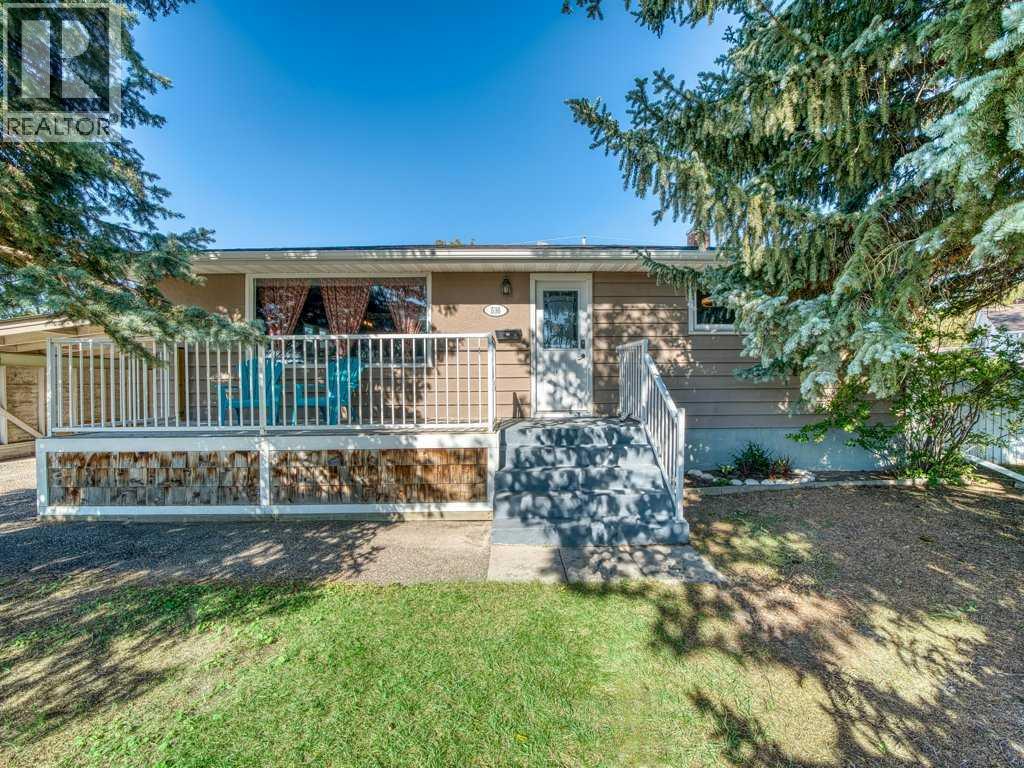
Highlights
Description
- Home value ($/Sqft)$625/Sqft
- Time on Housefulnew 2 days
- Property typeSingle family
- StyleBungalow
- Neighbourhood
- Median school Score
- Lot size7,664 Sqft
- Year built1956
- Mortgage payment
Nestled on a park-like yard on a quiet street, this Thorncliffe bungalow sits on a large 711.91 m² lot that now carries the added benefit of R-CG zoning, allowing for a variety of future redevelopment options, including the potential for up to five units, subject to City approval. The home offers a bright living area with hardwood and tile flooring, a dedicated dining space, and an updated kitchen with ample cabinetry, counter space, and stainless appliance package. The bathroom and windows have also been updated, and other mechanical and exterior items have been upgraded, making the home comfortable to enjoy or rent. The basement is developed, providing additional living space and flexibility, and features a rear entry that offers the option to separate the lower level from the main floor to create two distinct living areas. Outdoor features include a private front porch, back patio, covered parking with power, RV parking, and a landscaped yard with perennials and mature trees that provide privacy with no neighbours directly in front or behind. This property combines immediate use and a spacious lot with the long-term value of redevelopment potential. (id:63267)
Home overview
- Cooling None
- Heat type Forced air
- # total stories 1
- Construction materials Wood frame
- Fencing Fence
- # parking spaces 3
- Has garage (y/n) Yes
- # full baths 1
- # total bathrooms 1.0
- # of above grade bedrooms 3
- Flooring Hardwood, tile
- Subdivision Thorncliffe
- Directions 1619523
- Lot dimensions 712
- Lot size (acres) 0.1759328
- Building size 928
- Listing # A2253577
- Property sub type Single family residence
- Status Active
- Bedroom 3.32m X 3.87m
Level: Basement - Recreational room / games room 3.26m X 7.85m
Level: Basement - Kitchen 3.58m X 4.01m
Level: Main - Living room 3.82m X 6.92m
Level: Main - Dining room 2.56m X 2.68m
Level: Main - Bathroom (# of pieces - 4) 2.41m X 1.51m
Level: Main - Primary bedroom 3.52m X 3.87m
Level: Main - Primary bedroom 3.52m X 3.87m
Level: Main - Bedroom 3.39m X 2.78m
Level: Main
- Listing source url Https://www.realtor.ca/real-estate/28803976/536-thornhill-place-nw-calgary-thorncliffe
- Listing type identifier Idx

$-1,546
/ Month

