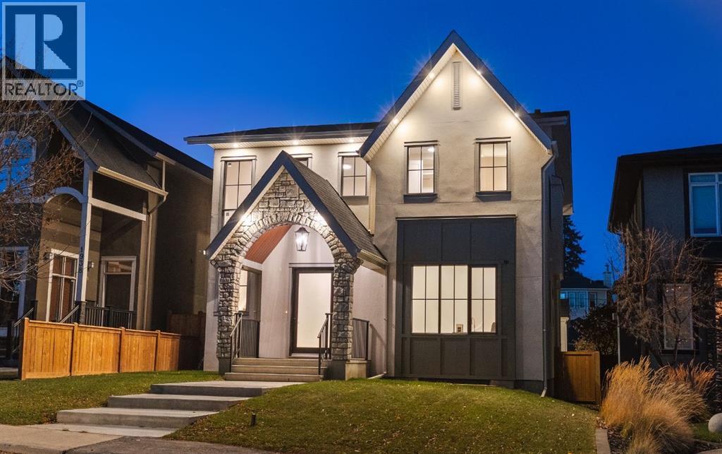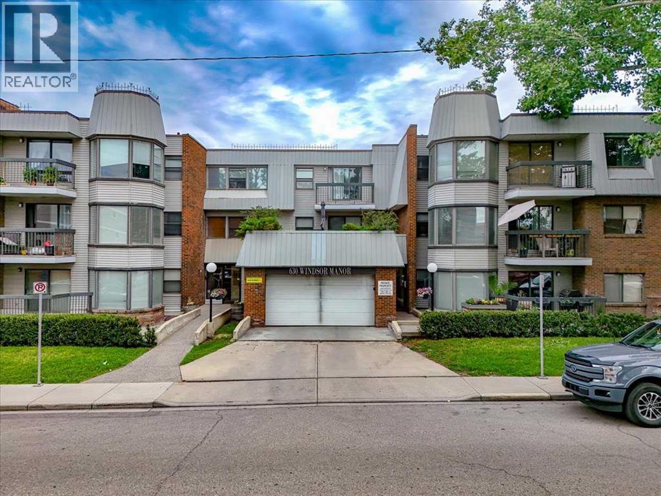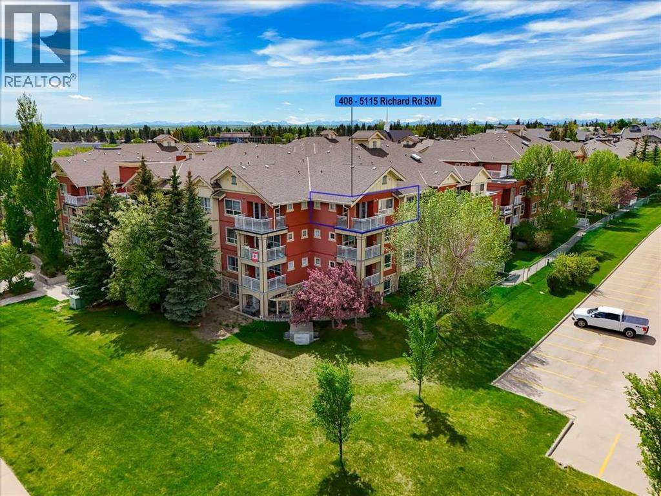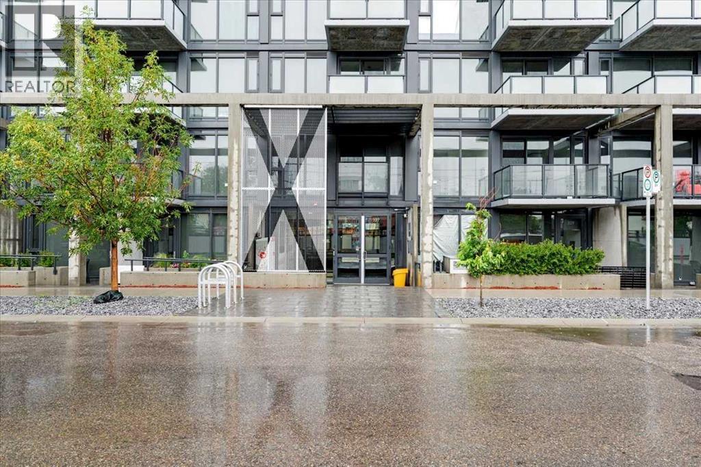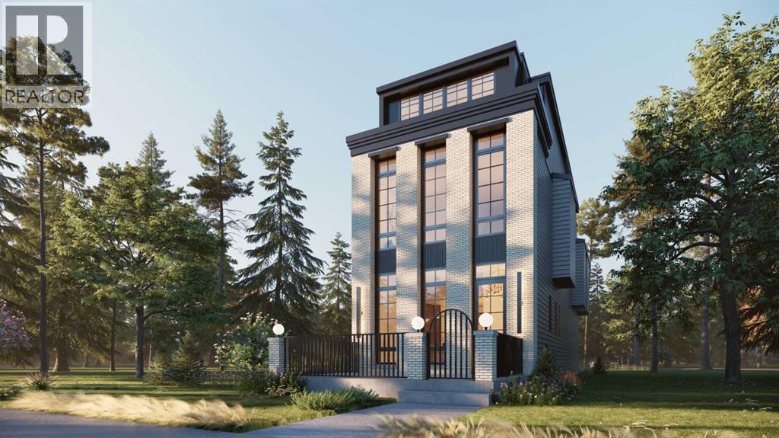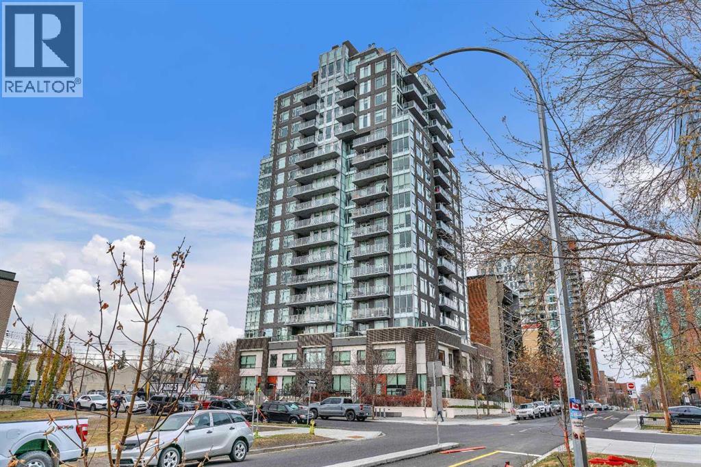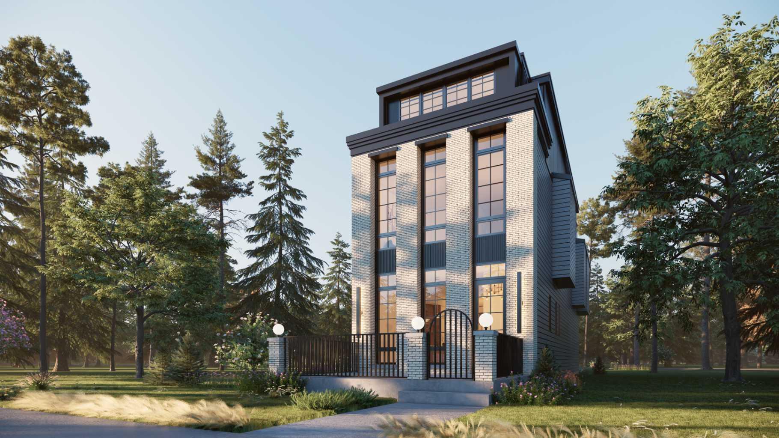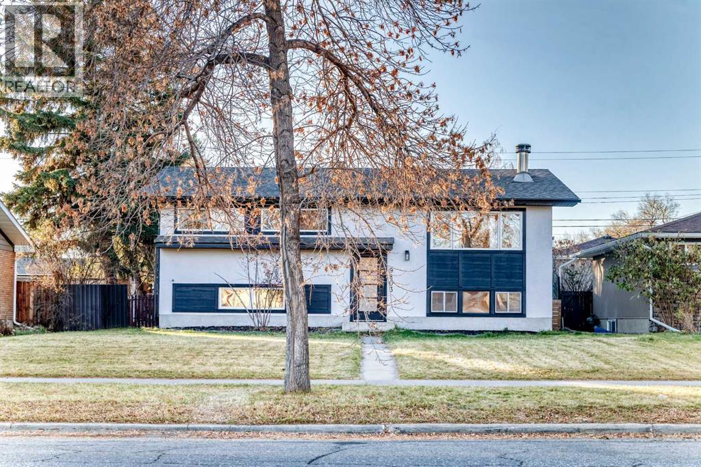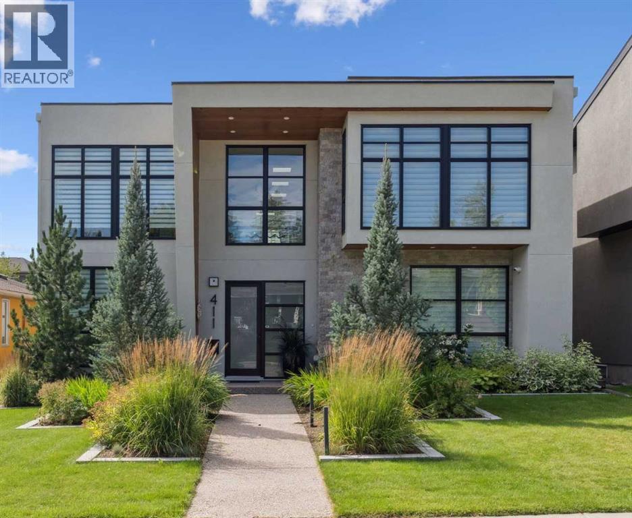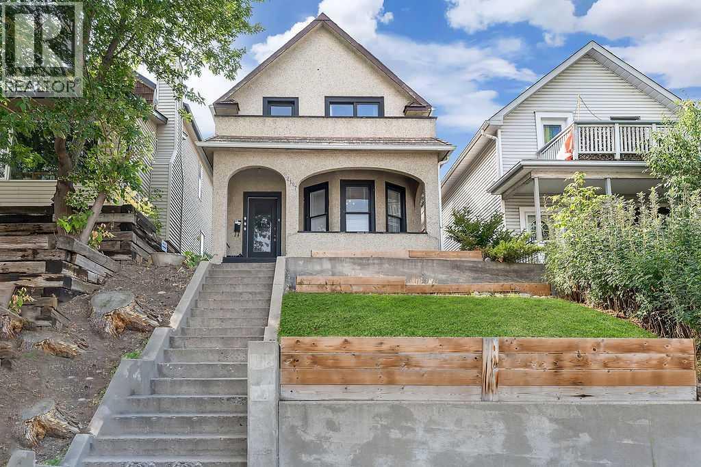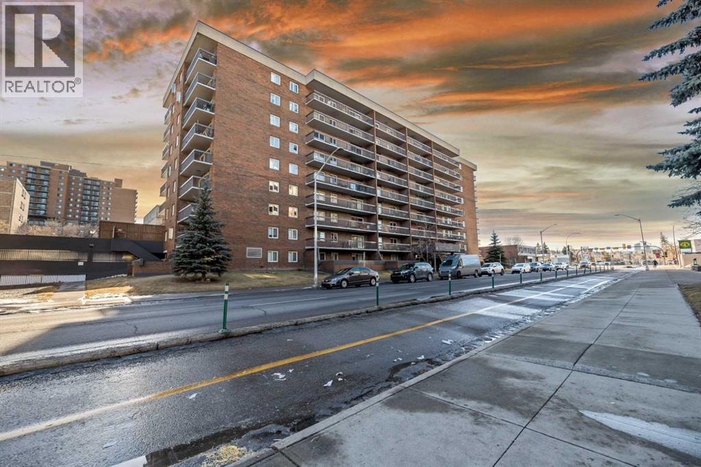- Houseful
- AB
- Calgary
- North Glenmore Park
- 54 Avenue Sw Unit 2038
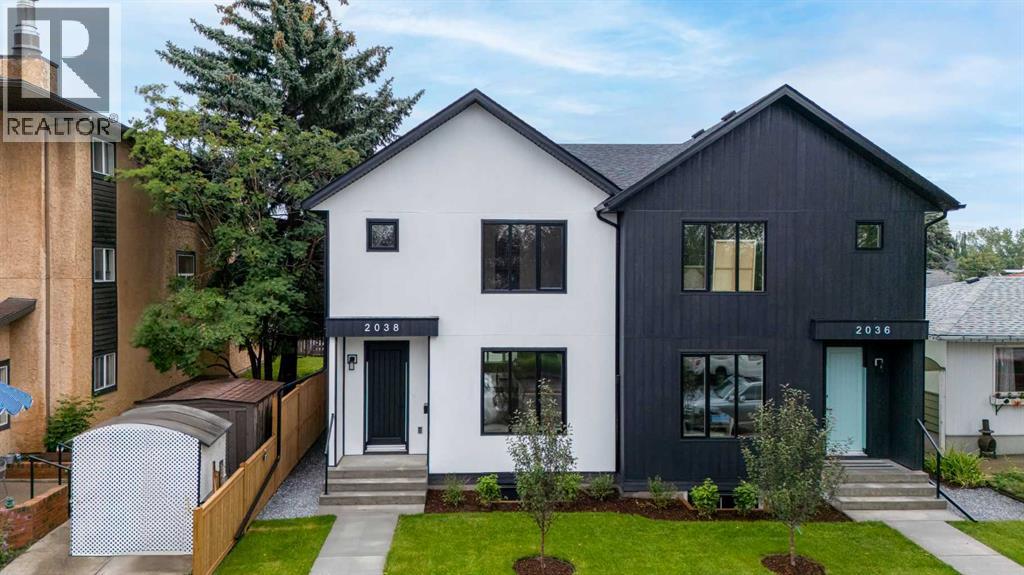
Highlights
Description
- Home value ($/Sqft)$575/Sqft
- Time on Houseful48 days
- Property typeSingle family
- Neighbourhood
- Median school Score
- Lot size2,923 Sqft
- Year built2025
- Garage spaces2
- Mortgage payment
Ideally located in the wonderful community of North Glenmore Park, this 3 +1 bedroom custom built infill is beautifully appointed. The front door opens to a generous entrance way opposite a lovely dining room overlooking the fully landscaped front yard. The open concept floor plan flows smoothly from the dining room to the spacious kitchen with custom hoodfan and large island, perfect for entertaining. It then moves to the beautiful living room overlooking the fully fenced in and manicured backyard and porch. The adunance of natural light highlights the engineered oak hardwood floors, quartz counters and lovely light fixtures & plentiful cabinetry. The upper floor master bedroom is a true oasis with a lovely ensuite and spacious walk in closet. The other two bedrooms are generously sized with the main bath easily accessable to both. Upper laundry and nook finish off the upper level nicely. The basement is fully finished with a family room and wet bar, bedroom, bathroom, nook and storage. The oversized garage, fully fenced in & landscaped yard with underground sprinkler system finishes this property off very nicely. Hard to beat this amazing location which is close to a plethora of schools, bike pathways, public pool, running track, transit, hockey & curling arenas and be 7 min from DT. Book your appointment today! (id:63267)
Home overview
- Cooling None
- Heat source Natural gas
- Heat type Forced air
- # total stories 2
- Construction materials Wood frame
- Fencing Fence
- # garage spaces 2
- # parking spaces 2
- Has garage (y/n) Yes
- # full baths 3
- # half baths 1
- # total bathrooms 4.0
- # of above grade bedrooms 4
- Flooring Carpeted, hardwood, tile
- Has fireplace (y/n) Yes
- Community features Golf course development
- Subdivision North glenmore park
- Lot desc Landscaped, underground sprinkler
- Lot dimensions 271.58
- Lot size (acres) 0.06710649
- Building size 1740
- Listing # A2257733
- Property sub type Single family residence
- Status Active
- Bathroom (# of pieces - 4) 3.938m X 1.652m
Level: 4th - Bathroom (# of pieces - 3) 2.539m X 2.158m
Level: Lower - Family room 5.233m X 4.09m
Level: Lower - Bedroom 3.682m X 3.1m
Level: Lower - Den 2.262m X 1.372m
Level: Lower - Other 4.953m X 4.801m
Level: Main - Bathroom (# of pieces - 2) 1.652m X 1.5m
Level: Main - Living room 4.243m X 4.191m
Level: Main - Dining room 3.758m X 3.2m
Level: Main - Other 3.048m X 1.5m
Level: Upper - Bedroom 3.429m X 2.996m
Level: Upper - Bedroom 3.709m X 2.972m
Level: Upper - Laundry 1.777m X 1.5m
Level: Upper - Bathroom (# of pieces - 4) 3.024m X 1.5m
Level: Upper - Primary bedroom 4.243m X 3.938m
Level: Upper
- Listing source url Https://www.realtor.ca/real-estate/28872527/2038-54-avenue-sw-calgary-north-glenmore-park
- Listing type identifier Idx

$-2,667
/ Month

