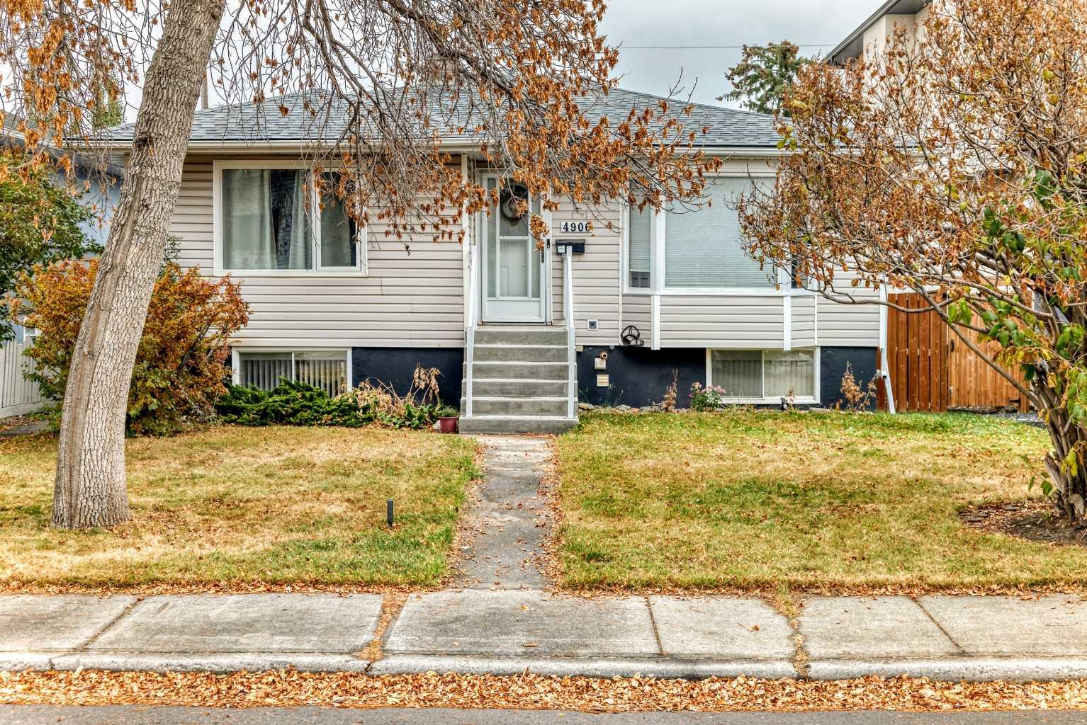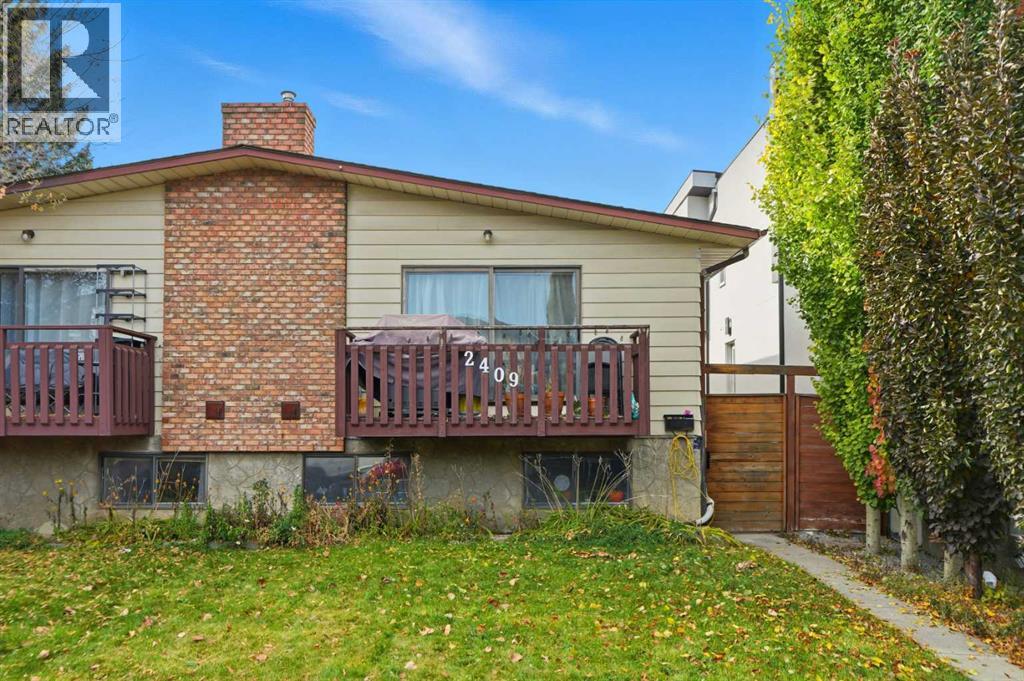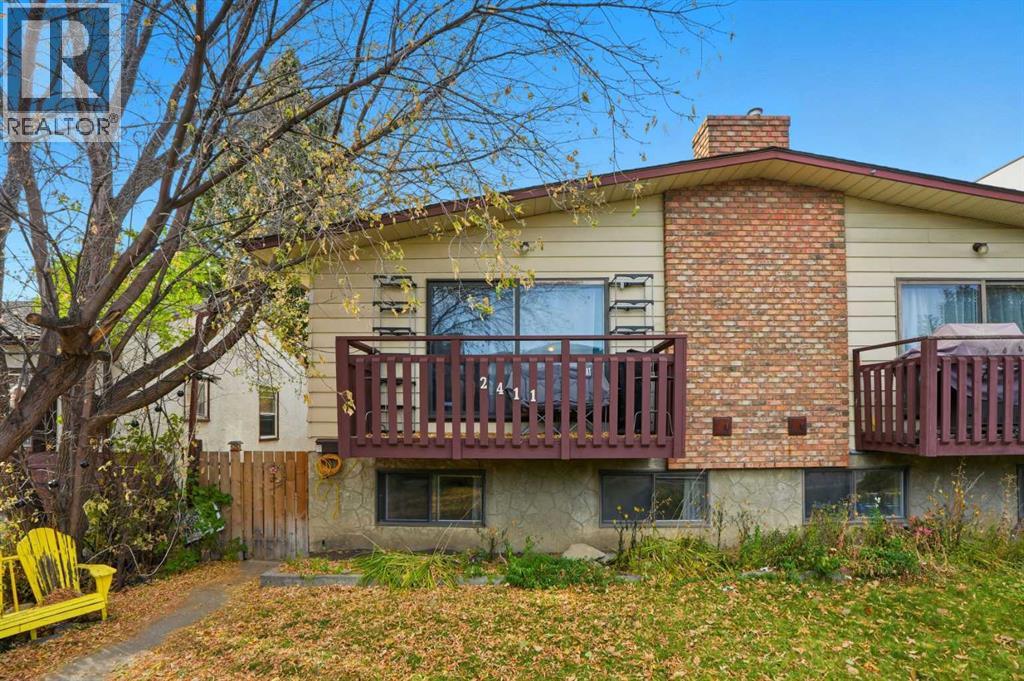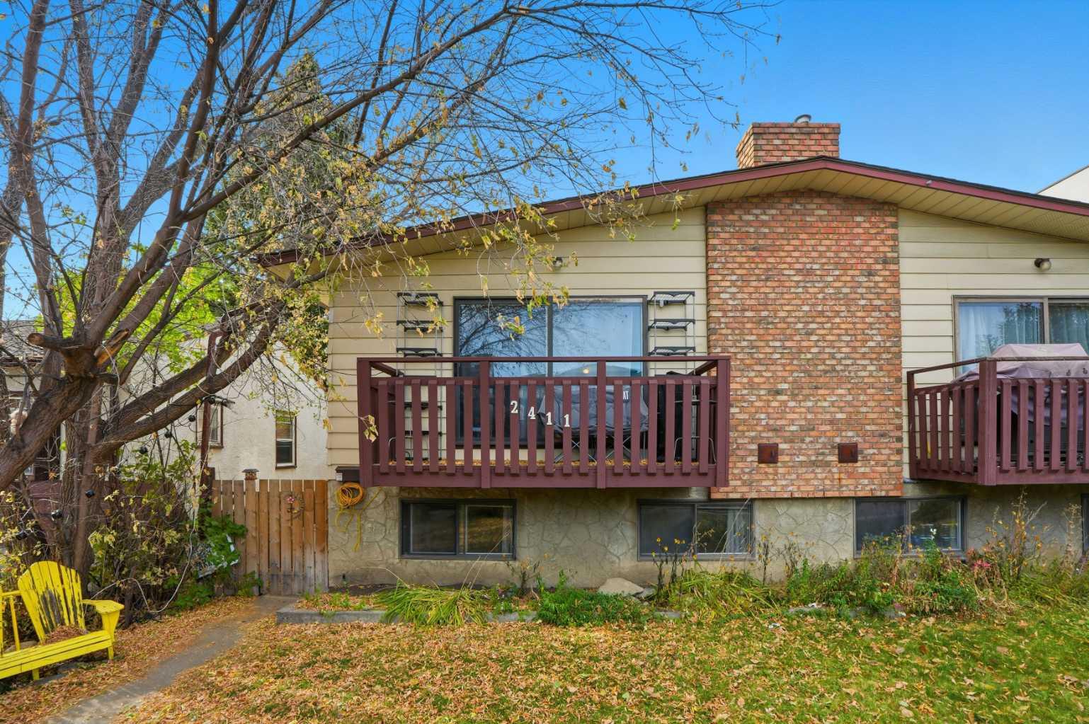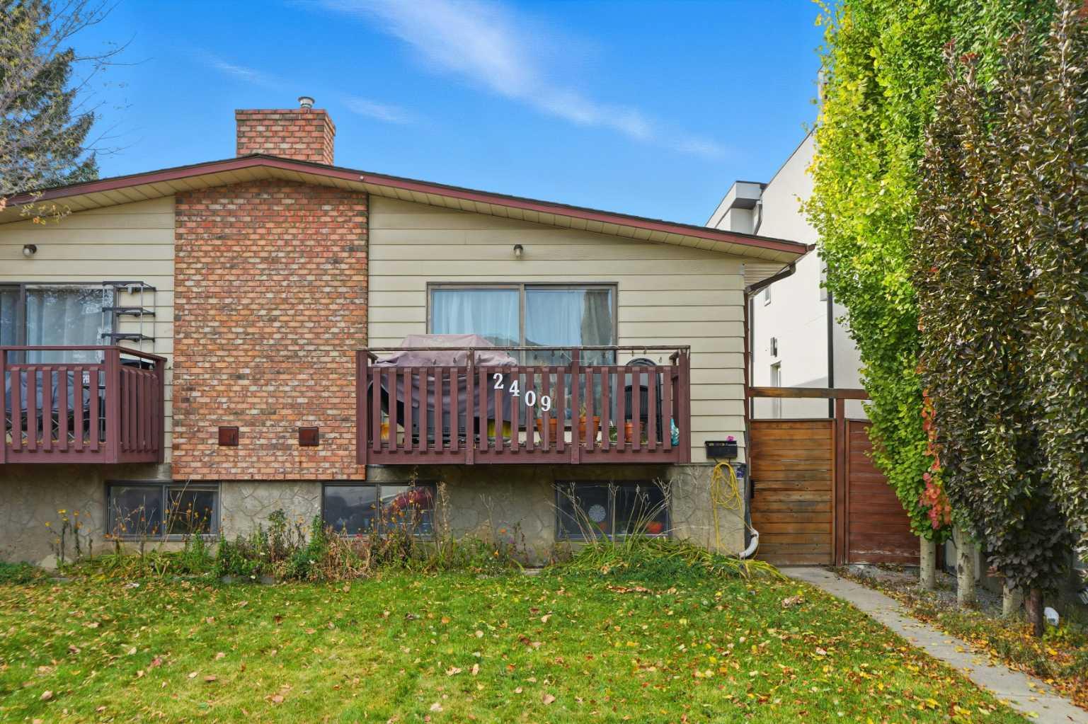- Houseful
- AB
- Calgary
- North Glenmore Park
- 54 Avenue Sw Unit 2322
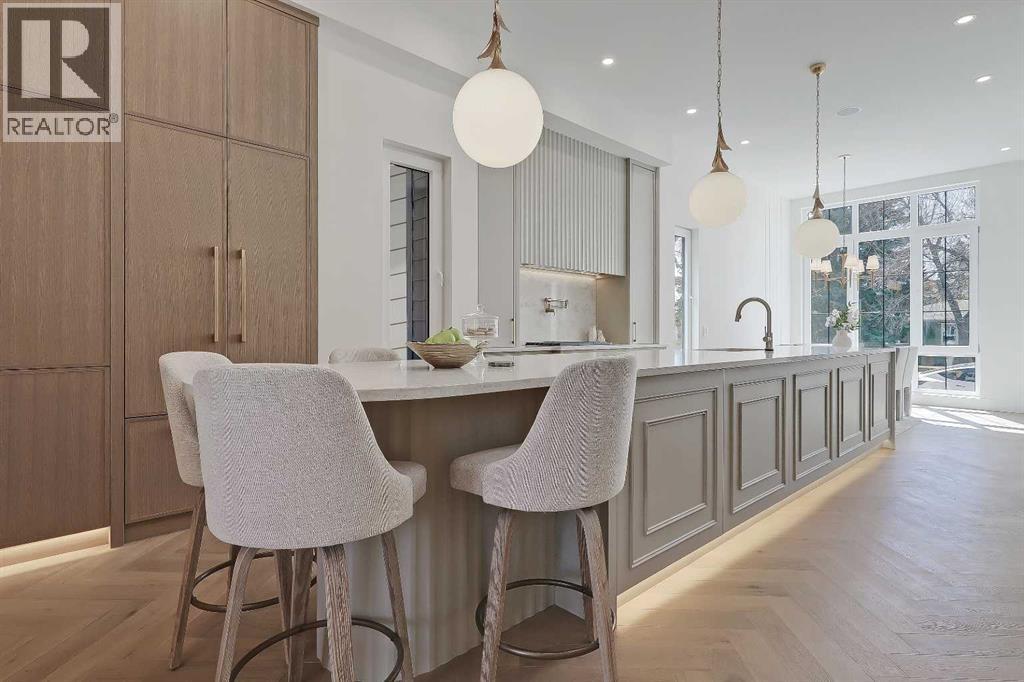
Highlights
Description
- Home value ($/Sqft)$721/Sqft
- Time on Houseful13 days
- Property typeSingle family
- Neighbourhood
- Median school Score
- Lot size3,053 Sqft
- Year built2025
- Garage spaces2
- Mortgage payment
**Get $10,000 Back! Make your move into luxury living effortless with our exclusive Buyer Bonus.** In the heart of NORTH GLENMORE PARK, this exquisitely designed MOVE-IN READY LUXURY DETACHED INFILL from BLACK LABEL DESIGNER HOMES stands apart with refined architecture, elevated finishes, and a layout that perfectly blends function and beauty. Every detail feels considered — from the rich material palette to the sophisticated flow of each space — all tucked onto a quiet street near parks, schools, and the golf course. The entry sets the tone with wide-plank HERRINGBONE ENGINEERED HARDWOOD and a full-height glass door with a built-in bench with custom mitered details in the coat closet and lower drawers. A front dining room offers a more formal space, while the central kitchen feels like a showpiece — layered with full-height cabinetry, custom built-ins, and a sculptural ROUNDED ISLAND wrapped in quartz. The upgraded JENNAIR APPLIANCE PACKAGE includes a gas cooktop, wall oven, and panelled fridge, paired with a stunning BLANCO SINK, pot filler, and integrated LED UNDERMOUNT and SKIRT LIGHTING (also found throughout the home). The living room at the rear is bathed in natural light, featuring an elegant gas fireplace with a custom porcelain, two-tiered mitre mantle and built-in shelving. Around the corner, a functional mudroom leads to the double garage, adding daily convenience with bench seating and ample storage, and the powder room is a true statement curved vanity and designer lighting. Upstairs, the vaulted primary suite features OPEN WOOD BEAMS, oversized windows, and a walk-through closet with built-in millwork. The ensuite is pure luxury — HEATED FLOORS, a freestanding soaker tub, dual vessel sinks, quartz counters, a STEAM SHOWER w/ BODY JETS, and a skylight overhead. All bathrooms throughout the home offer IN-FLOOR HEAT and VOVO SMART BIDET TOILETS, including the main upper bath with WOOD SLAT FEATURE WALL and vessel sink, while the laundry room is finished with quartz counters, designer tile backsplash, custom cabinetry, and a hanging rod. Two good-sized secondary bedrooms with herringbone hardwood and walk-in closets offer space for the whole family! The basement is fully developed with a rec room, fourth bedroom, full bath, and a statement WET BAR with its own island, dishwasher, and bar sink! And a TANKLESS WATER HEATER ensures comfort throughout the seasons. North Glenmore Park is one of Calgary’s most desirable inner-city communities — offering a rare mix of tranquility and convenience. Surrounded by mature trees, top-rated schools, and endless green space, the neighbourhood is just steps from Glenmore Athletic Park, Sandy Beach, and the Elbow River Pathway. You’re walking distance to North Glenmore Park School and Central Memorial High School, with quick access to Mount Royal University, Lakeview Golf Course, and shops and restaurants in Marda Loop. Easy connections to Crowchild, Glenmore, and Sarcee Trail make commuting seamless in every direction. (id:63267)
Home overview
- Cooling See remarks
- Heat type Forced air
- # total stories 2
- Construction materials Wood frame
- Fencing Fence
- # garage spaces 2
- # parking spaces 2
- Has garage (y/n) Yes
- # full baths 3
- # half baths 1
- # total bathrooms 4.0
- # of above grade bedrooms 4
- Flooring Carpeted, ceramic tile, hardwood, vinyl plank
- Has fireplace (y/n) Yes
- Subdivision North glenmore park
- Lot dimensions 283.61
- Lot size (acres) 0.070079066
- Building size 2005
- Listing # A2262144
- Property sub type Single family residence
- Status Active
- Bedroom 3.124m X 3.048m
Level: 2nd - Other 3.606m X 1.829m
Level: 2nd - Laundry 2.414m X 1.853m
Level: 2nd - Bathroom (# of pieces - 5) 3.453m X 2.92m
Level: 2nd - Bedroom 3.658m X 2.947m
Level: 2nd - Primary bedroom 5.005m X 4.115m
Level: 2nd - Bathroom (# of pieces - 4) 2.92m X 1.5m
Level: 2nd - Furnace 3.758m X 1.701m
Level: Basement - Storage 5.639m X 0.966m
Level: Basement - Recreational room / games room 3.886m X 3.481m
Level: Basement - Bathroom (# of pieces - 4) 2.387m X 2.286m
Level: Basement - Bedroom 4.624m X 3.024m
Level: Basement - Dining room 3.2m X 2.463m
Level: Basement - Kitchen 2.667m X 2.463m
Level: Basement - Dining room 4.167m X 2.996m
Level: Main - Bathroom (# of pieces - 2) 1.881m X 1.524m
Level: Main - Kitchen 7.315m X 2.743m
Level: Main - Living room 4.977m X 4.167m
Level: Main
- Listing source url Https://www.realtor.ca/real-estate/28962867/2322-54-avenue-sw-calgary-north-glenmore-park
- Listing type identifier Idx

$-3,853
/ Month

