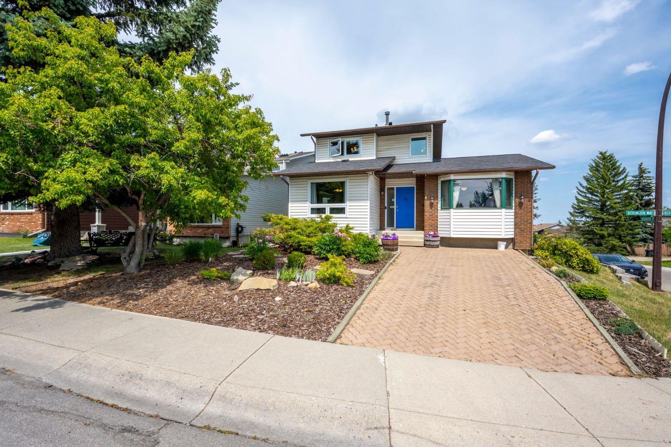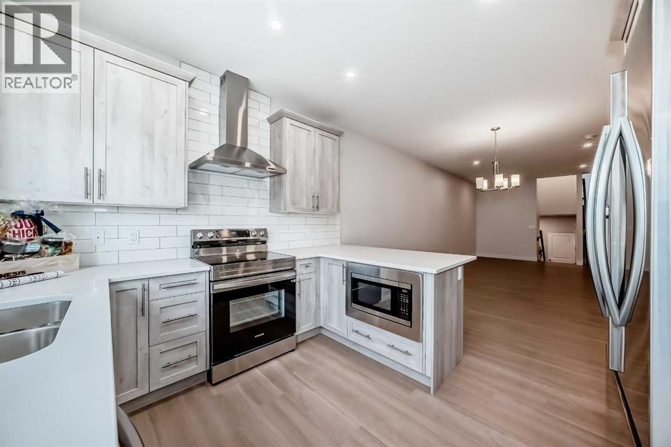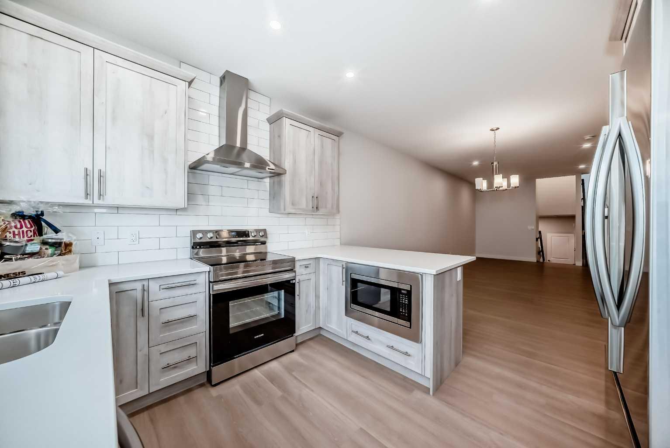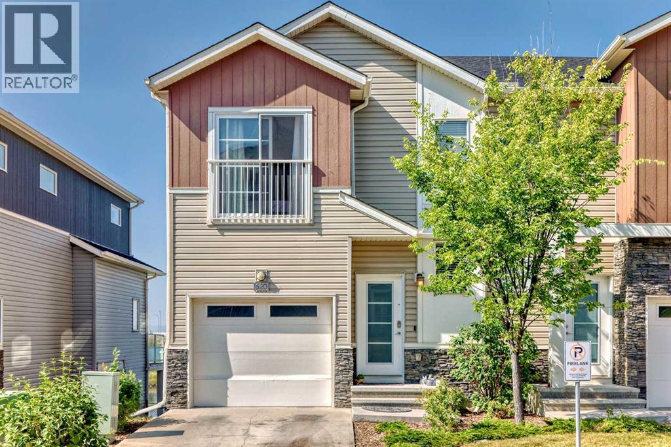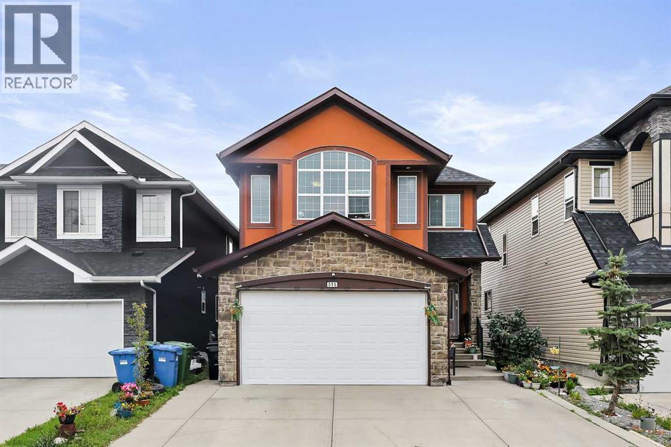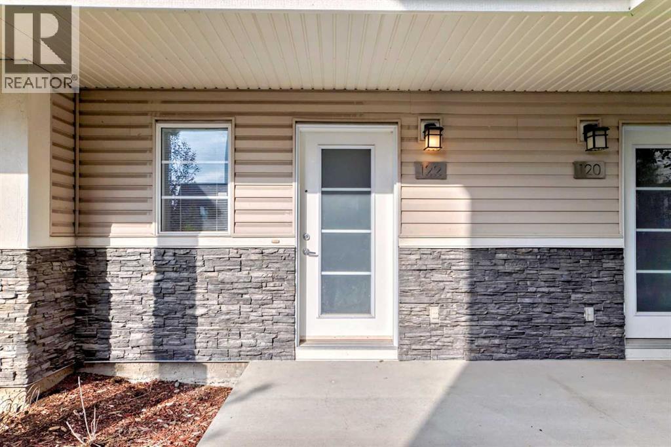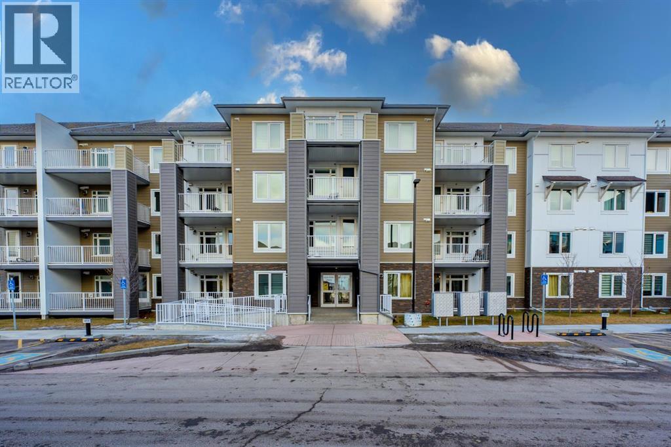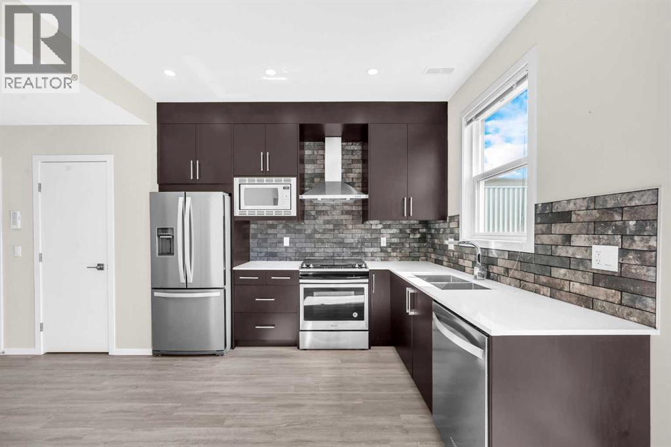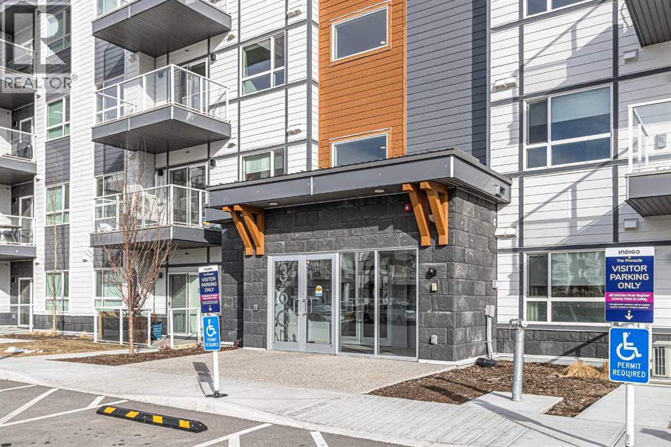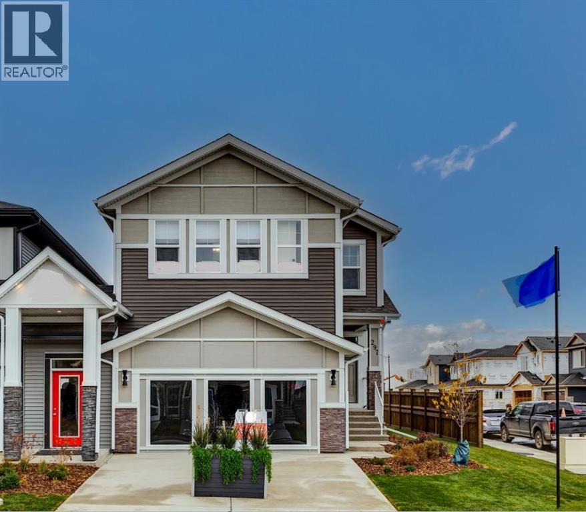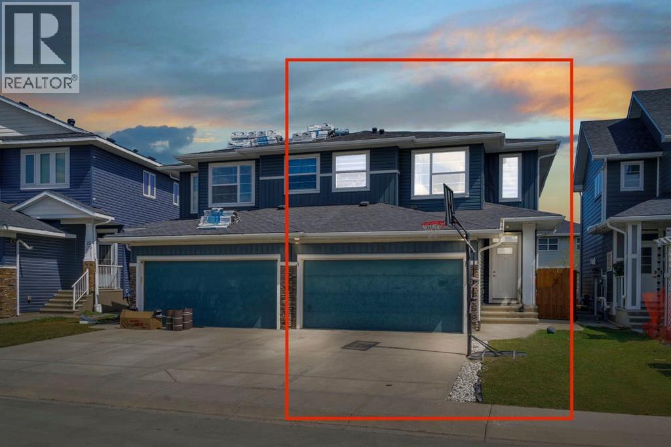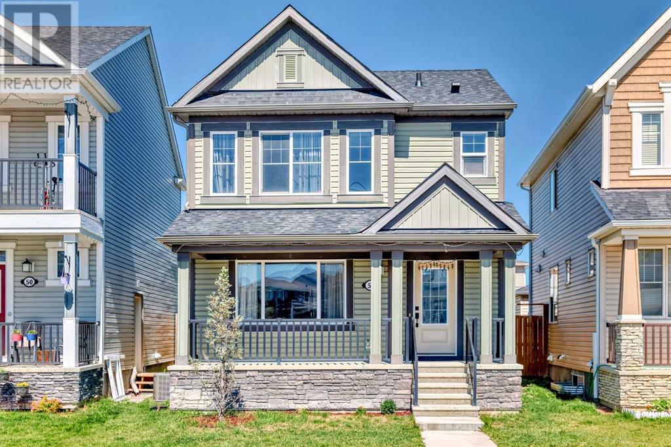
Highlights
This home is
0%
Time on Houseful
60 Days
School rated
6.4/10
Calgary
-3.2%
Description
- Home value ($/Sqft)$450/Sqft
- Time on Houseful60 days
- Property typeSingle family
- Neighbourhood
- Median school Score
- Lot size2,713 Sqft
- Year built2015
- Garage spaces2
- Mortgage payment
VERY WELL TAKEN CARE OF,TWO STORY ,MAIN FLOOR BEAUTIFUL KITCHEN WITH AMPLE CUP BOARDS,LARGE ISLAND,DINING ROOM,FAMILY ROOM WITH FIRE PLACE,MAIN FLOOR LAUNDRY AND HALF WASHROOM, 3 BEDROOM UP STAIRS,MASTER WITH FULL BATHROOM EN SUITE,WALK IN CLOSET,TWO MORE BEDROOMS UPTAIRS WITH COMMON BATH.BASEMENT IS FULLY DEVELOPED WITH ONE BEDROOM (ILLEGAL SUITE) SEPARATE LAUNDRY,SEPARATE ENTRANCE,CURRENTLY TENANT OCCUPIED.DOUBLE DTEACHED GARAGE WITH PAVED BACK LANE. WALK TO SHOPPING,PUBLIC TRANSIT AND EASY ACCESS TO STONEY TRAIL. (id:55581)
Home overview
Amenities / Utilities
- Cooling Central air conditioning
- Heat source Natural gas
- Heat type Forced air
Exterior
- # total stories 2
- Construction materials Wood frame
- Fencing Fence
- # garage spaces 2
- # parking spaces 2
- Has garage (y/n) Yes
Interior
- # full baths 3
- # half baths 1
- # total bathrooms 4.0
- # of above grade bedrooms 5
- Flooring Carpeted
- Has fireplace (y/n) Yes
Location
- Subdivision Cityscape
- Directions 1446650
Lot/ Land Details
- Lot dimensions 252
Overview
- Lot size (acres) 0.062268347
- Building size 1443
- Listing # A2238919
- Property sub type Single family residence
- Status Active
Rooms Information
metric
- Bedroom 1.423m X 1.295m
Level: 2nd - Other 1.829m X 0.914m
Level: 2nd - Primary bedroom 3.938m X 3.328m
Level: 2nd - Bathroom (# of pieces - 4) 2.362m X 2.387m
Level: 2nd - Bedroom 2.896m X 3.277m
Level: 2nd - Bathroom (# of pieces - 4) 2.438m X 2.286m
Level: 2nd - Bedroom 2.92m X 2.768m
Level: 2nd - Kitchen 2.21m X 2.414m
Level: Basement - Living room 4.596m X 3.709m
Level: Basement - Other 1.829m X 0.991m
Level: Basement - Bedroom 3.505m X 2.591m
Level: Basement - Furnace 4.115m X 2.615m
Level: Basement - Bathroom (# of pieces - 4) 2.185m X 2.006m
Level: Basement - Kitchen 3.606m X 2.643m
Level: Main - Living room 4.953m X 3.405m
Level: Main - Other 1.576m X 1.347m
Level: Main - Bathroom (# of pieces - 2) 2.338m X 0.838m
Level: Main - Dining room 4.014m X 3.252m
Level: Main
SOA_HOUSEKEEPING_ATTRS
- Listing source url Https://www.realtor.ca/real-estate/28590681/54-cityscape-terrace-ne-calgary-cityscape
- Listing type identifier Idx
The Home Overview listing data and Property Description above are provided by the Canadian Real Estate Association (CREA). All other information is provided by Houseful and its affiliates.

Lock your rate with RBC pre-approval
Mortgage rate is for illustrative purposes only. Please check RBC.com/mortgages for the current mortgage rates
$-1,733
/ Month25 Years fixed, 20% down payment, % interest
$
$
$
%
$
%

Schedule a viewing
No obligation or purchase necessary, cancel at any time
Nearby Homes
Real estate & homes for sale nearby

