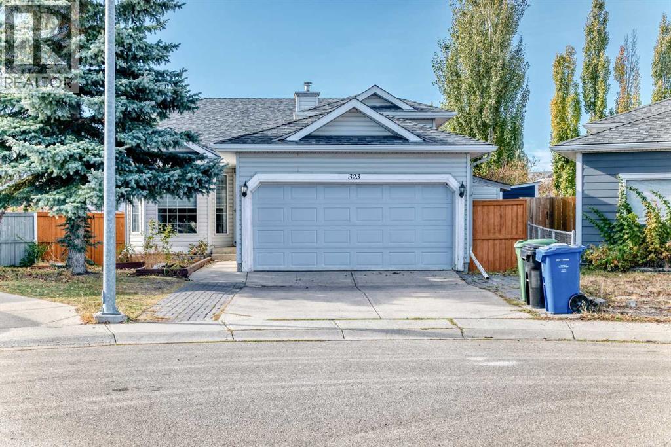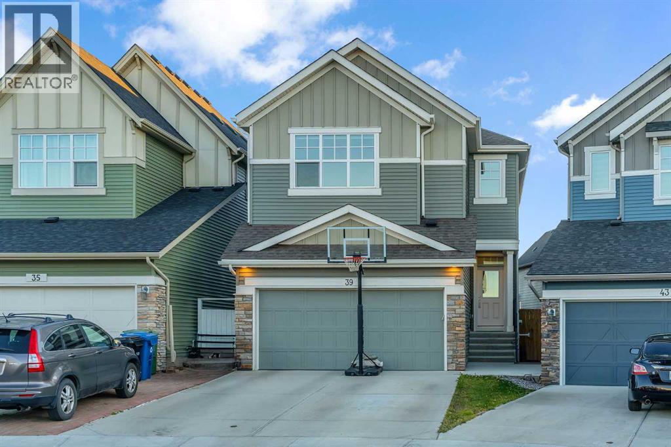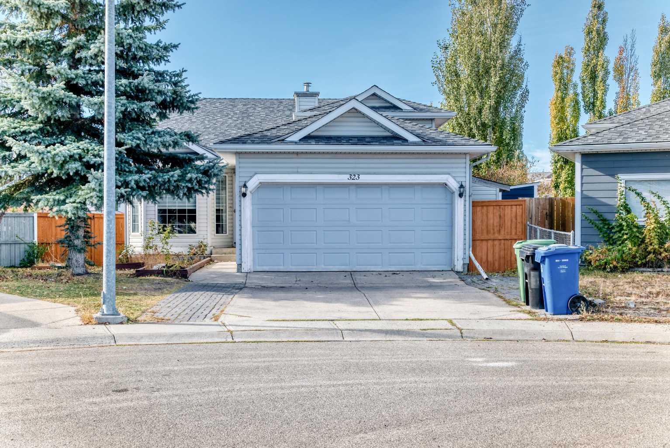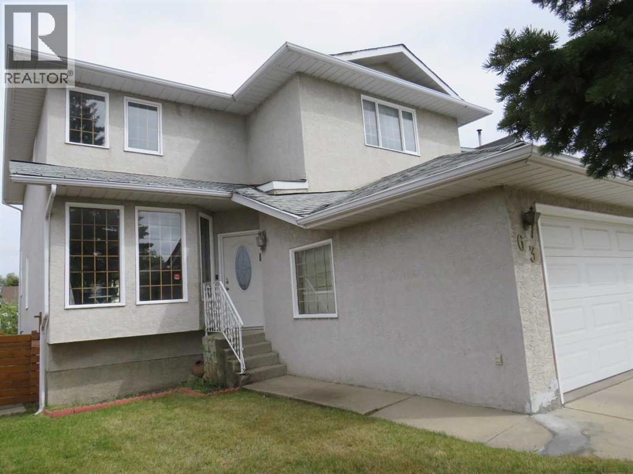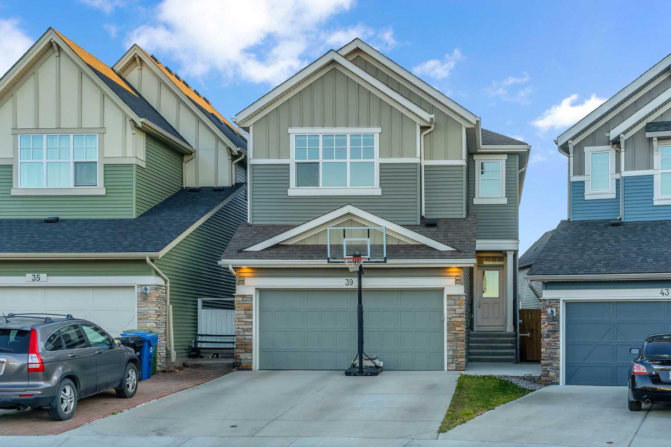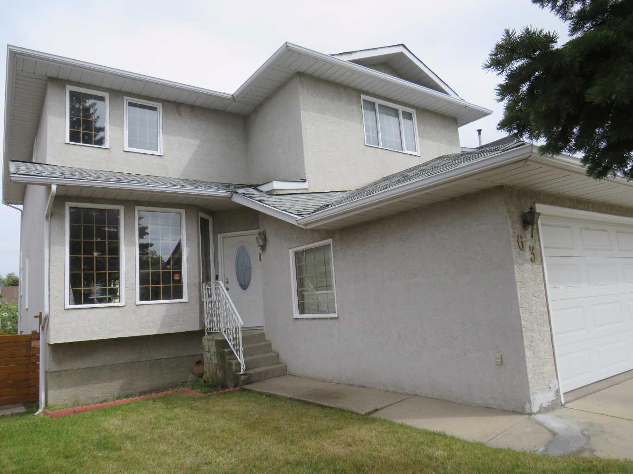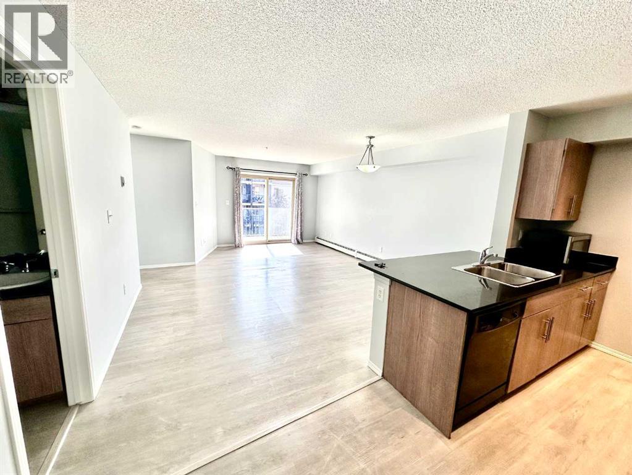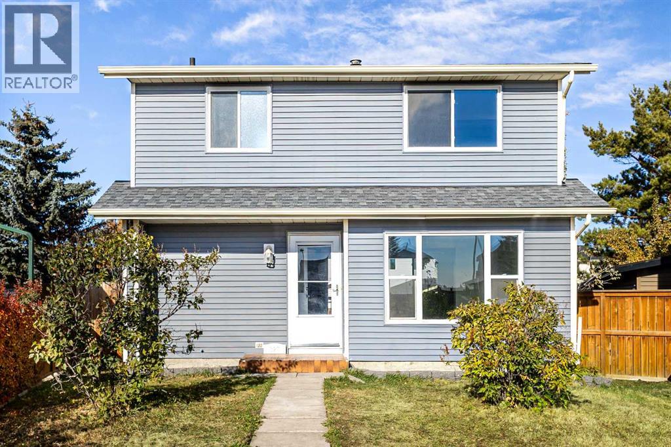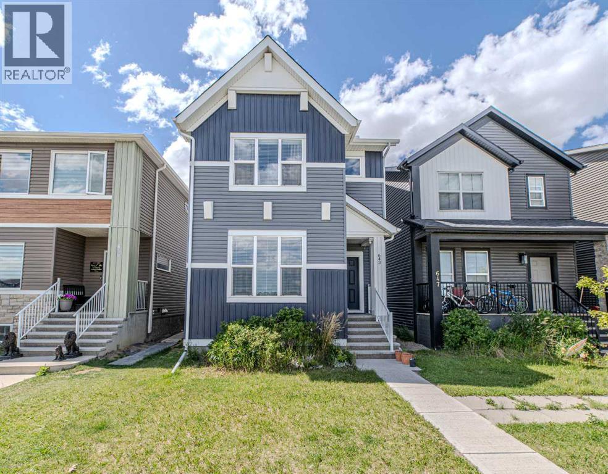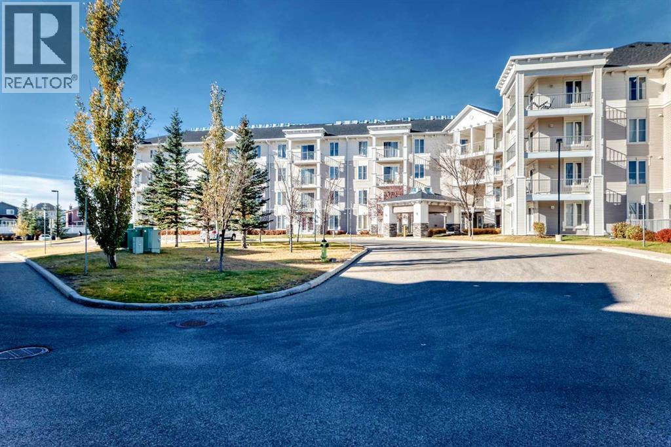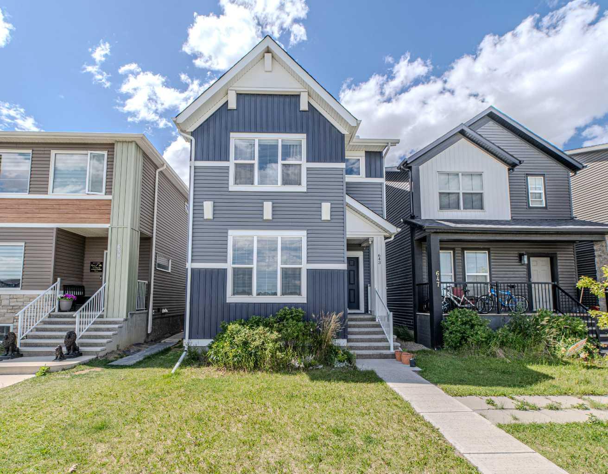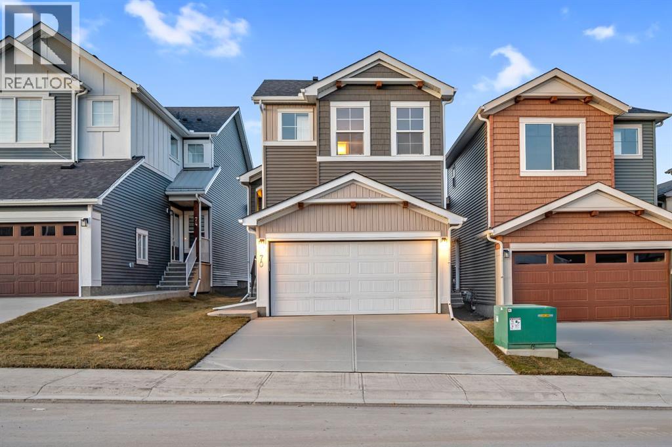
Highlights
Description
- Home value ($/Sqft)$527/Sqft
- Time on Housefulnew 7 hours
- Property typeSingle family
- Style3 level
- Neighbourhood
- Median school Score
- Year built2025
- Garage spaces2
- Mortgage payment
Welcome to this beautiful brand-new 2-storey detached home with a double front-attached garage, located in the fast-growing and highly desirable community of Homestead NE Calgary. Thoughtfully designed for modern family living, this home offers a total of 5 bedrooms and 3 full bathrooms across a bright, functional layout with high-end finishes and thoughtful upgrades throughout. As you enter, you’re greeted by a welcoming mudroom with closet space, leading into an open-concept main floor featuring a spacious living area, a contemporary kitchen with stainless steel appliances, sleek cabinetry, and a large pantry, and a dining area perfect for family gatherings or entertaining guests. Two good-sized bedrooms and a full 4-piece bathroom on this level provide excellent flexibility — ideal for guests, extended family, or even a home office. Upstairs, retreat to your private primary suite, complete with a large walk-in closet, and a luxurious 5-piece ensuite bathroom. Conveniently located laundry on the upper level adds ease and functionality to your daily routine. The fully finished basement comes with a separate side entrance and features a large family/living room, 2 additional bedrooms, a 4-piece bathroom, and a third den that can easily be converted into another bedroom. The layout is perfect for a future LEGAL secondary suite (subject to City of Calgary approval), offering excellent rental income potential or extra space for your growing family. Situated in a prime location with easy access to Stoney Trail, McKnight Blvd, 80 Ave NE (future transit), Airport Trail, and Country Hills Blvd, this community offers unmatched convenience. Homestead is also close to future schools, parks, shopping, and local amenities — including a newly operational strip mall with Esso and more coming soon. Whether you plan to live up and rent down or enjoy the entire home for yourself, this property delivers versatility, comfort, and incredible value in one of Calgary’s most promising new neighborhoods. (id:63267)
Home overview
- Cooling None
- Heat type Forced air
- Construction materials Wood frame
- Fencing Not fenced
- # garage spaces 2
- # parking spaces 4
- Has garage (y/n) Yes
- # full baths 3
- # total bathrooms 3.0
- # of above grade bedrooms 5
- Flooring Carpeted, ceramic tile, vinyl plank
- Subdivision Homestead
- Directions 1972166
- Lot dimensions 3358.34
- Lot size (acres) 0.07890837
- Building size 1422
- Listing # A2266598
- Property sub type Single family residence
- Status Active
- Family room 2.286m X 2.743m
Level: Basement - Family room 3.252m X 5.358m
Level: Basement - Bathroom (# of pieces - 4) 2.591m X 1.448m
Level: Basement - Furnace 2.49m X 4.776m
Level: Basement - Bedroom 2.844m X 2.972m
Level: Basement - Bedroom 3.429m X 2.871m
Level: Basement - Bedroom 3.124m X 2.667m
Level: Main - Dining room 3.405m X 3.225m
Level: Main - Bedroom 2.844m X 2.795m
Level: Main - Living room 4.343m X 3.405m
Level: Main - Kitchen 3.429m X 3.481m
Level: Main - Bathroom (# of pieces - 4) 1.448m X 2.768m
Level: Main - Primary bedroom 3.429m X 4.139m
Level: Upper - Laundry 1.829m X 1.905m
Level: Upper - Bathroom (# of pieces - 5) 1.625m X 3.53m
Level: Upper
- Listing source url Https://www.realtor.ca/real-estate/29027765/70-homestead-common-ne-calgary-homestead
- Listing type identifier Idx

$-2,000
/ Month

