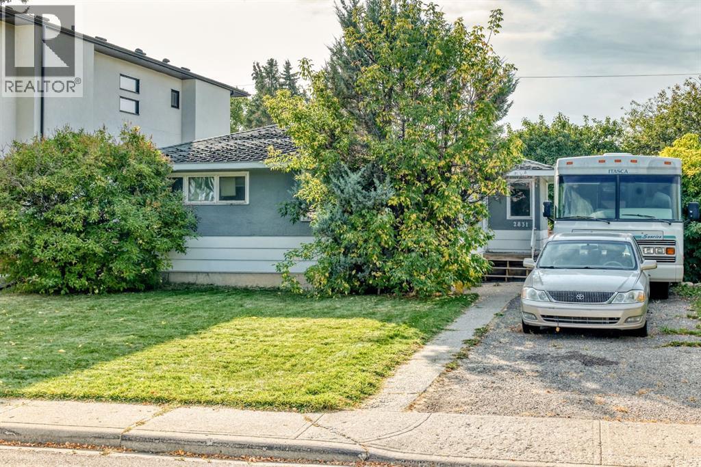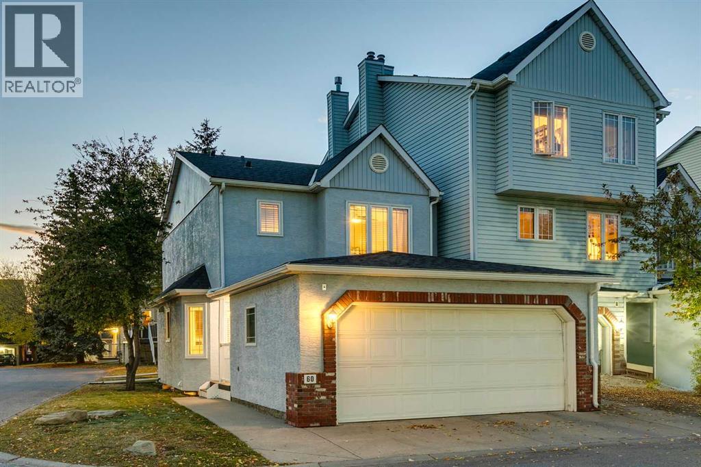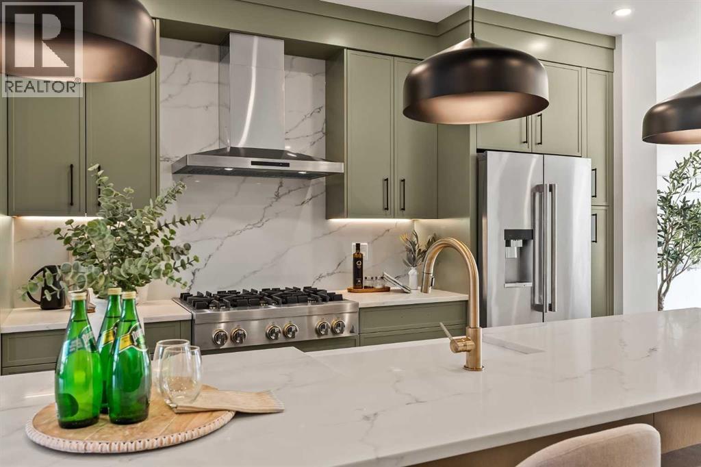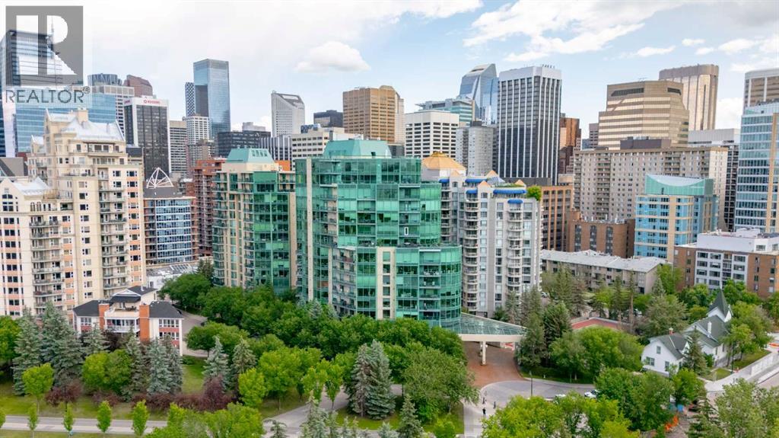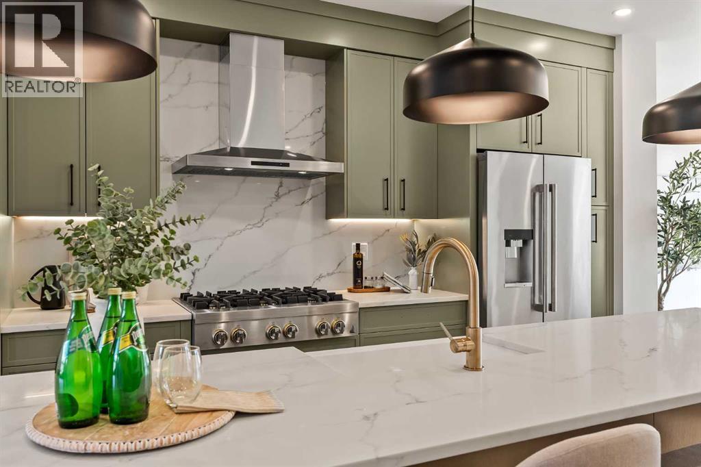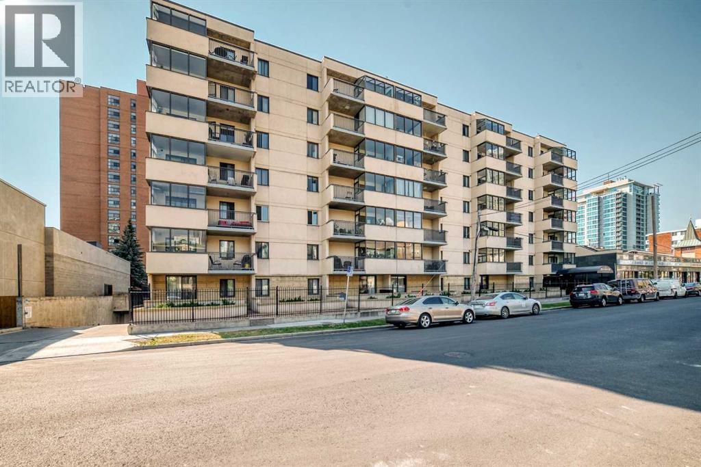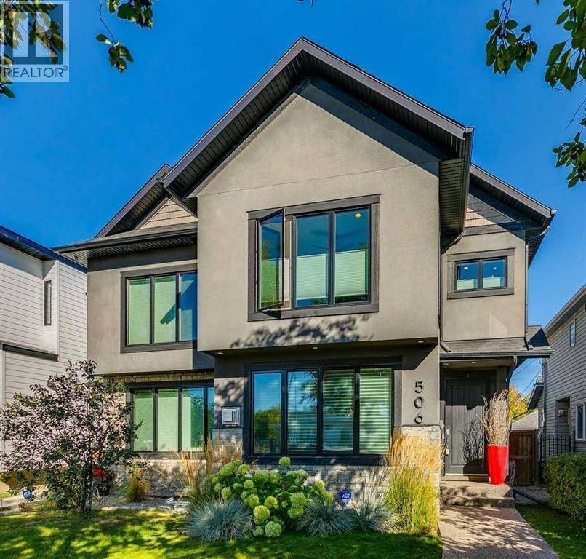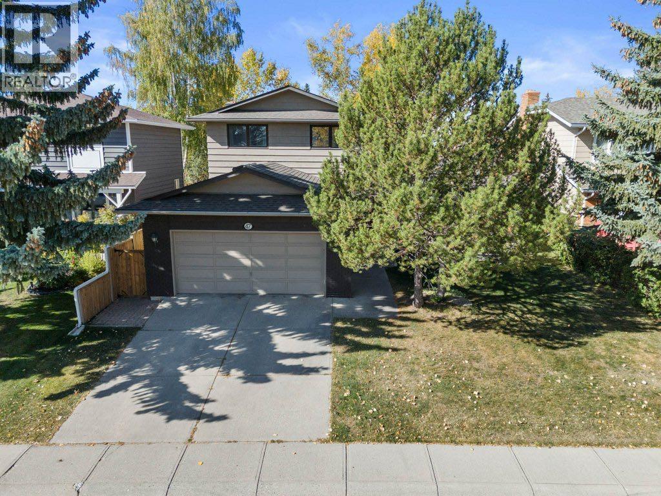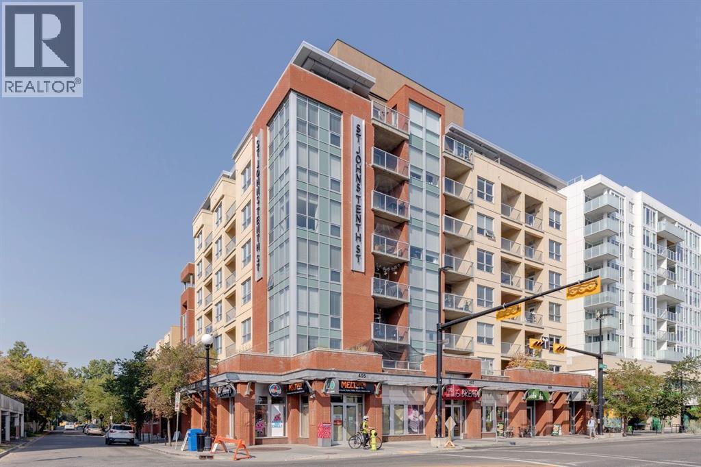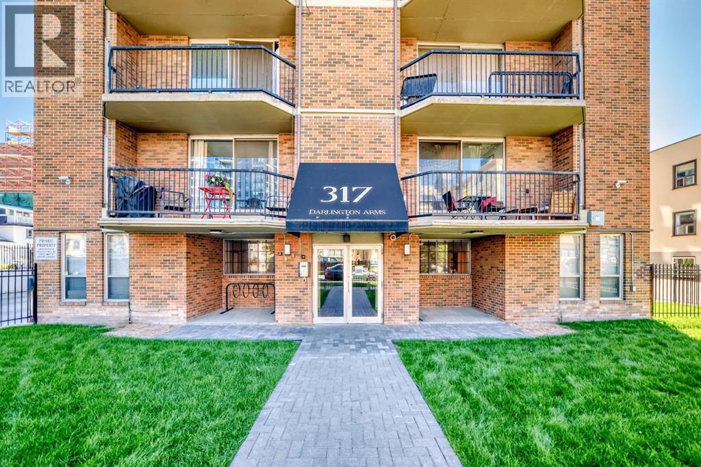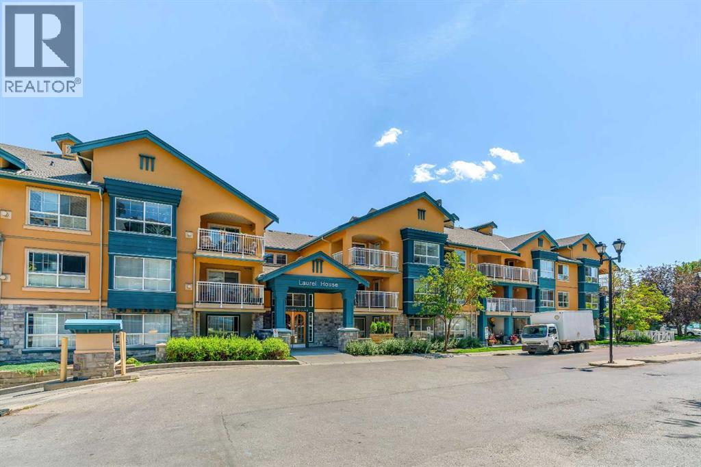- Houseful
- AB
- Calgary
- Meadowlark Park
- 54 Malibou Rd SW
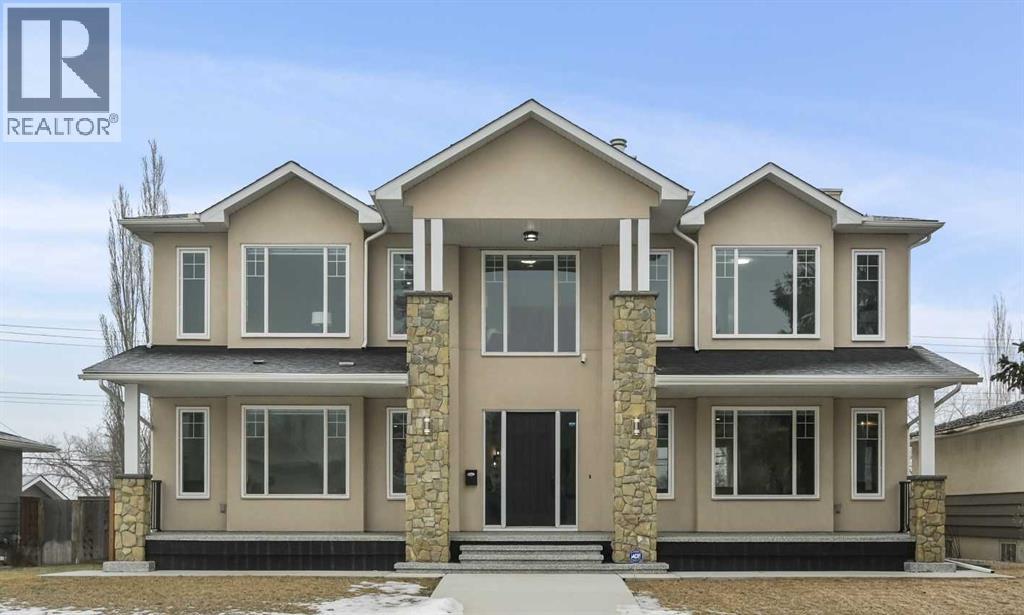
Highlights
Description
- Home value ($/Sqft)$422/Sqft
- Time on Houseful51 days
- Property typeSingle family
- Neighbourhood
- Median school Score
- Lot size5,996 Sqft
- Year built2019
- Garage spaces3
- Mortgage payment
Welcome to this beautiful executive custom built home in the up and coming community of Meadowlark Park. The home offers 5 bedrooms, 4 bathrooms, and over 6000 sqft on all 3 levels. The home has been built with convenience in mind with various custom upgrades. Walking into the property, you are greeted with an open concept space with light pouring in from every window. Beautiful engineered white oak floors flow throughout making for a seamless transition into every room. The large entryway opens up to the entire first floor making for a very bright and open floor plan. The dining area and living area are perfect for hosting and entertaining friends and family. A beautiful stone packed gas fireplace makes for a warm and cozy feel over the entire living room. Just off of the living room are sliding glass doors that lead out to a large deck with access to the backyard and triple detached garage. The kitchen comes equipped with top of the line stainless steel appliances, a large breakfast bar, designer tile backsplash and convenient built in features. Just off of the kitchen is a two piece powder room and a convenient mudroom with built in features with doors to another deck granting access to the garage and backyard. The second level features a large great room as well as a main 4 piece bathroom and laundry room with a sink. The primary bedroom is perfect for unwinding after a long day. The double sided gas fireplace makes for a comfortable, serene setting. Heading into the 5 piece spa like ensuite, you'll first come across his and hers walk in closets with built-in's. The ensuite consists of many features such as a large soaker tub, two rain shower heads, and double vanities. Two other good sized bedrooms can be found on the second level. The walk-up basement is fully finished with a wet bar as well as in floor heating throughout. The basement has a separate entrance from the backyard which has a mudroom with built in features for added convenience. The basement has two good sized bedrooms and a 4 piece main bathroom with rough in for a washer and dryer. This home is located within walking distance to schools, transportation, and amenities. Must see to appreciate the detail of this custom built home. Exceptional value! (id:63267)
Home overview
- Cooling Central air conditioning
- Heat source Natural gas
- Heat type Forced air
- # total stories 2
- Fencing Fence
- # garage spaces 3
- # parking spaces 3
- Has garage (y/n) Yes
- # full baths 3
- # half baths 1
- # total bathrooms 4.0
- # of above grade bedrooms 5
- Flooring Carpeted, ceramic tile, hardwood
- Has fireplace (y/n) Yes
- Subdivision Meadowlark park
- Lot desc Lawn
- Lot dimensions 557
- Lot size (acres) 0.13763282
- Building size 3910
- Listing # A2246797
- Property sub type Single family residence
- Status Active
- Bedroom 4.343m X 3.911m
Level: Basement - Other 4.852m X 1.853m
Level: Basement - Recreational room / games room 8.586m X 6.681m
Level: Basement - Other 2.972m X 2.795m
Level: Basement - Bathroom (# of pieces - 5) 4.343m X 1.804m
Level: Basement - Bedroom 4.343m X 3.682m
Level: Basement - Furnace 6.529m X 2.643m
Level: Basement - Kitchen 6.197m X 4.977m
Level: Main - Living room 10.311m X 5.663m
Level: Main - Foyer 3.987m X 2.743m
Level: Main - Other 2.566m X 2.387m
Level: Main - Dining room 6.3m X 3.786m
Level: Main - Bathroom (# of pieces - 2) 2.414m X 1.219m
Level: Main - Office 5.663m X 3.176m
Level: Main - Primary bedroom 5.282m X 4.243m
Level: Upper - Other 3.072m X 2.414m
Level: Upper - Family room 5.995m X 3.225m
Level: Upper - Bathroom (# of pieces - 5) 6.3m X 2.743m
Level: Upper - Other 4.014m X 3.176m
Level: Upper - Other 3.072m X 2.414m
Level: Upper
- Listing source url Https://www.realtor.ca/real-estate/28705885/54-malibou-road-sw-calgary-meadowlark-park
- Listing type identifier Idx

$-4,400
/ Month

