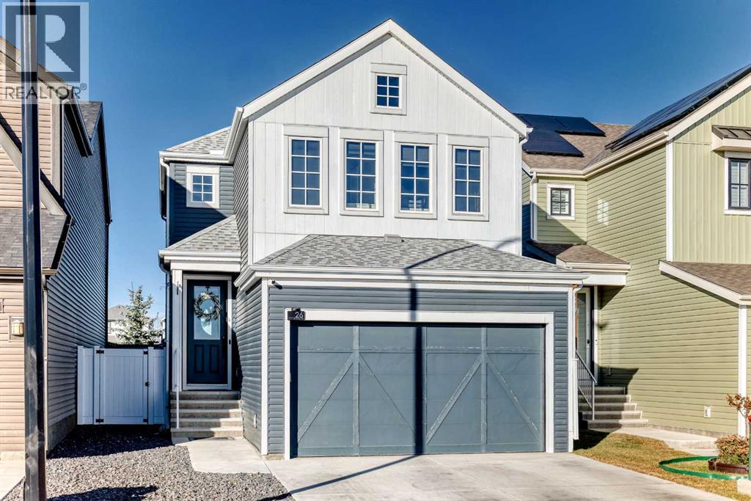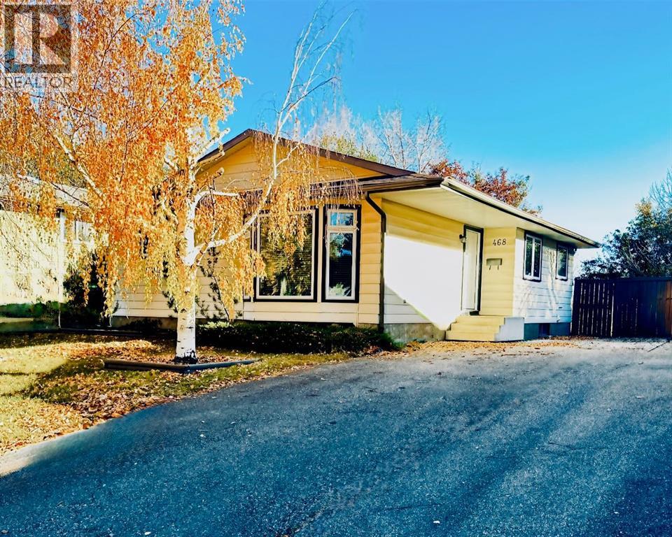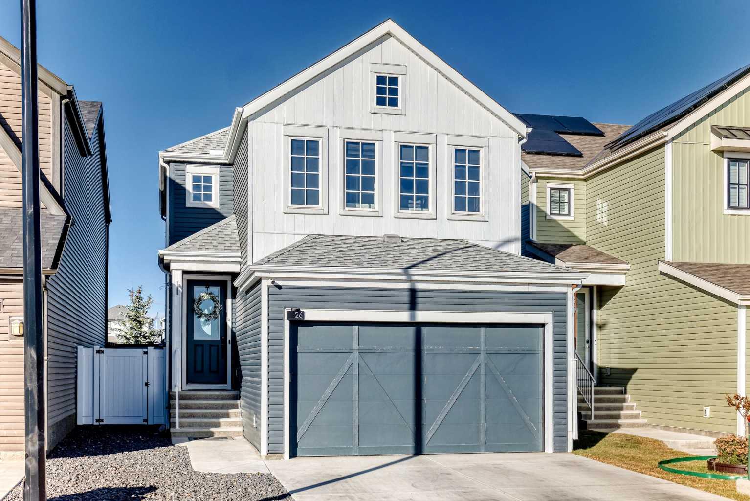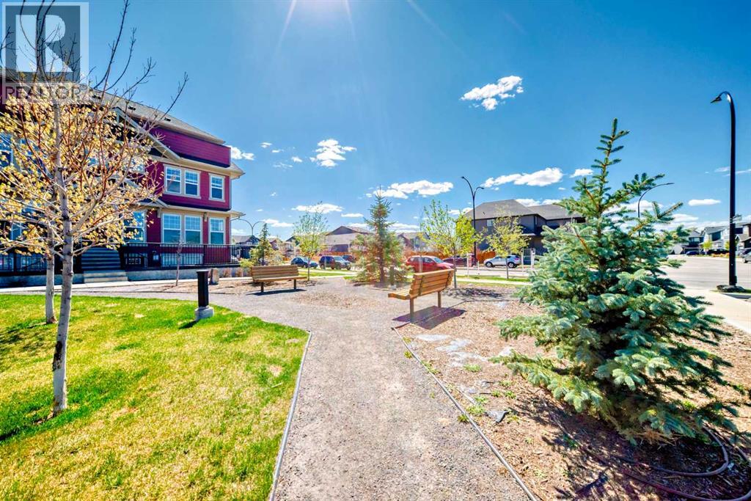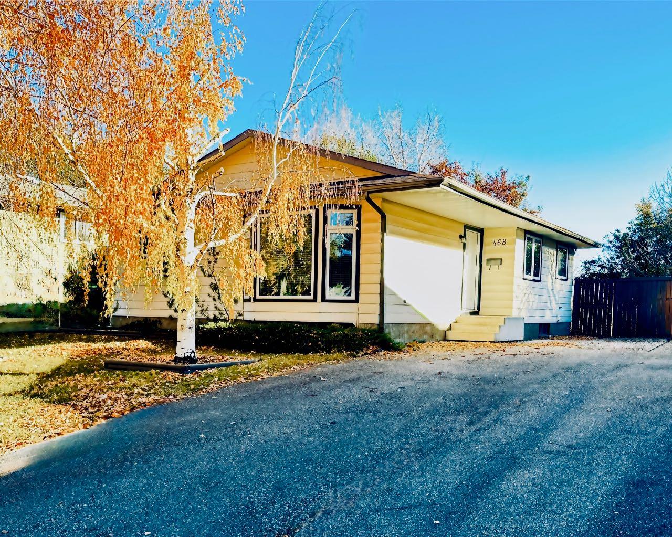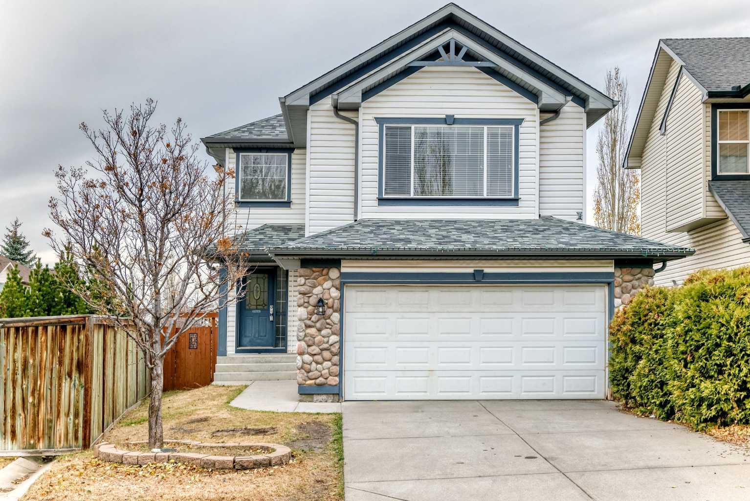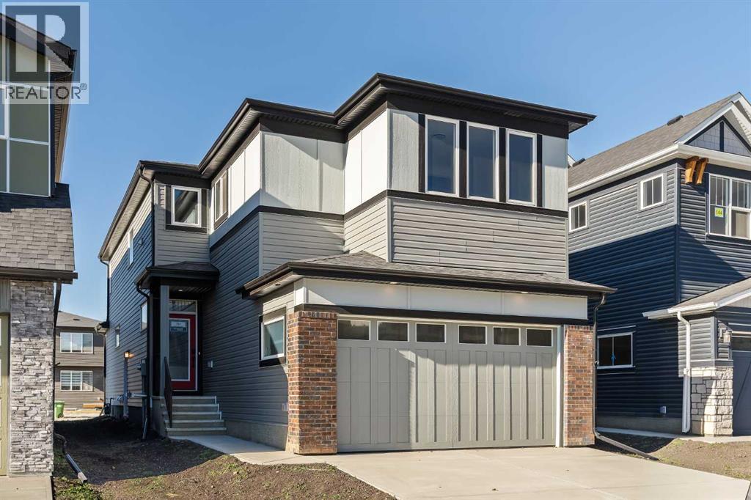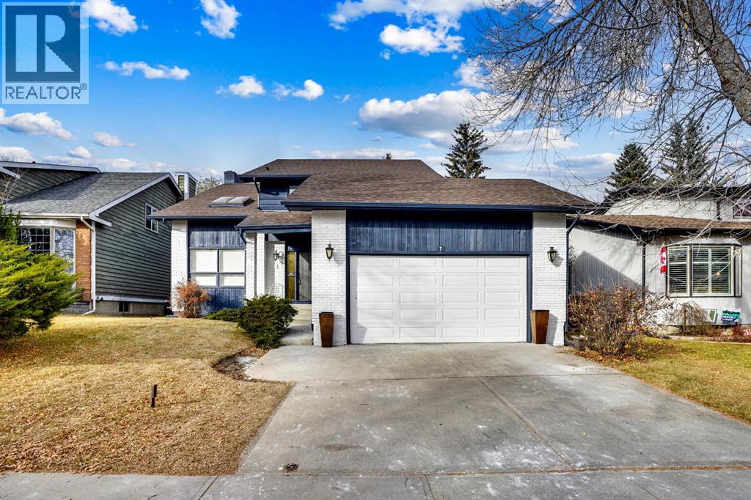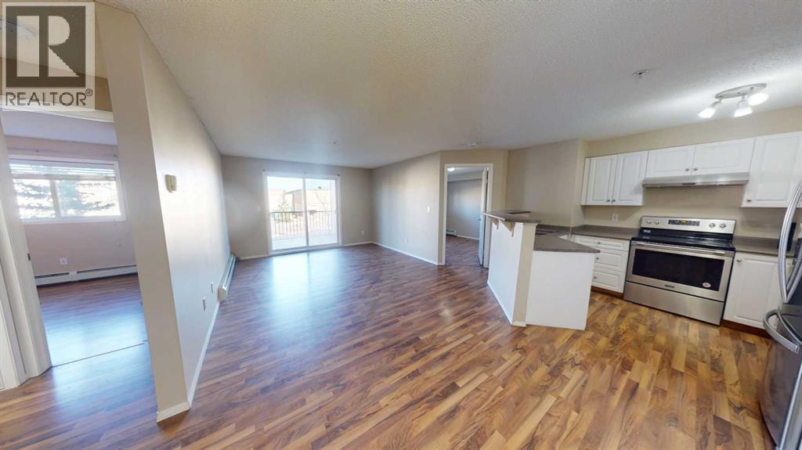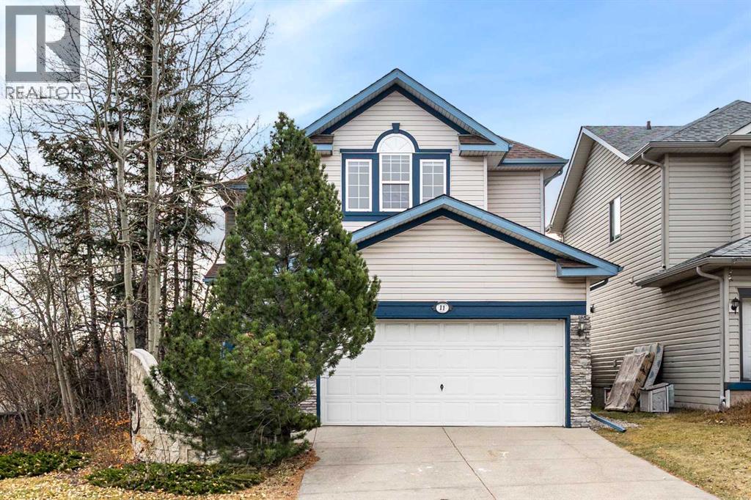- Houseful
- AB
- Calgary
- New Brighton
- 54 New Brighton Mnr SE
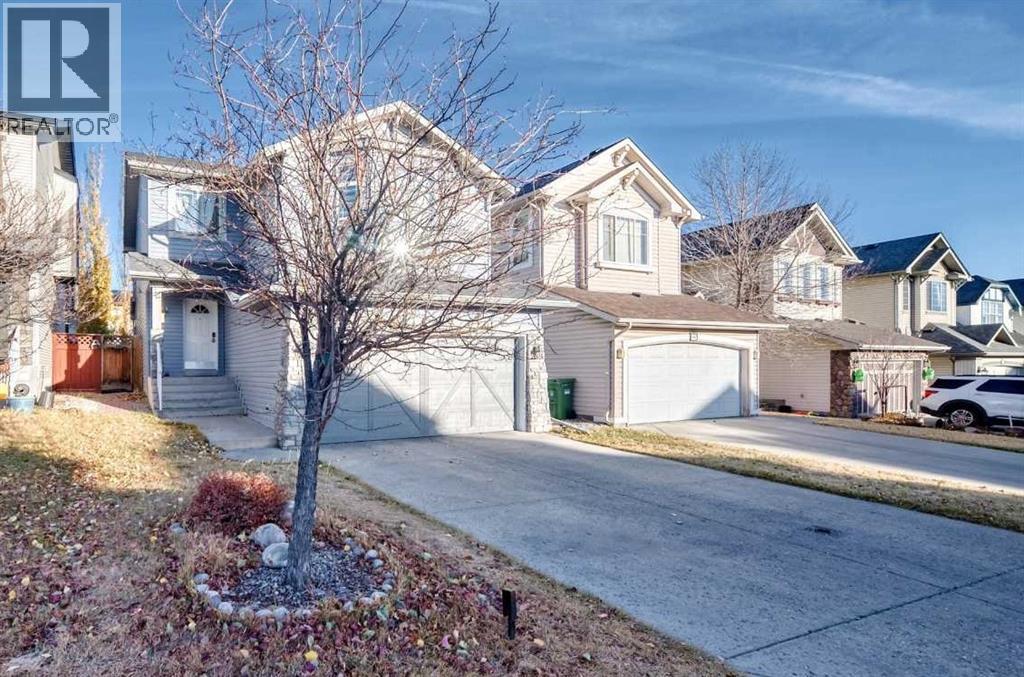
Highlights
Description
- Home value ($/Sqft)$341/Sqft
- Time on Housefulnew 6 hours
- Property typeSingle family
- Neighbourhood
- Median school Score
- Lot size3,918 Sqft
- Year built2002
- Garage spaces2
- Mortgage payment
Welcome to your new happy place! A bright, beautifully maintained home that’s equal parts stylish and practical. With plenty of space for family life and all the stuff that comes with it. The open main floor is perfect for everything from pancake breakfasts to kicking back after a busy day, with a cozy fireplace anchoring the great room. The crisp white kitchen with quartz countertops and upgraded appliances is both pretty and practical so you can cook, snack, and keep an eye on the kids supposedly doing homework without missing a beat. Step outside to your sizable deck. Made for BBQs, sunset cocktails, or pretending you’re a professional grill master and enjoy the spacious backyard complete with a firepit zone for s’mores, stories, and staying up past bedtime. Upstairs, the bonus room steals the show with its vaulted ceilings and big, sunny windows that flood the space with natural light, ideal for playtime, your next Netflix binge, or an enviable home office setup. The spacious primary suite is your personal retreat, featuring a walk-in closet and a full ensuite with a soaker tub and separate shower. Two additional bedrooms and a four-piece bath complete the upper level, giving everyone their own space to unwind. The fully developed basement adds even more versatility with a rec room area for games or workouts, a comfortable bedroom area, a bathroom, and lots of storage for all the “we’ll organize that later” gear Located just a two minute walk from the New Brighton Clubhouse, you’ll have easy access to year-round fun from yoga and sports programs to an ice rink in the winter, splash park in the summer, and even a Christmas market. Plus, you’re only a quick walk to McKenzie Towne’s charming High Street with its many shops, cafes, and services. With new shingles (2018), siding (2020), a high-efficiency furnace a (2020) and hot water tank (2020), central AC (2020) newer appliances, and brand new custom blinds, this home checks all the right boxes. Comfort, style, an d peace of mind included. (id:63267)
Home overview
- Cooling Central air conditioning
- Heat source Natural gas
- Heat type Forced air
- # total stories 2
- Construction materials Wood frame
- Fencing Cross fenced, fence
- # garage spaces 2
- # parking spaces 4
- Has garage (y/n) Yes
- # full baths 2
- # half baths 2
- # total bathrooms 4.0
- # of above grade bedrooms 4
- Flooring Carpeted, ceramic tile, hardwood, laminate
- Has fireplace (y/n) Yes
- Subdivision New brighton
- Lot dimensions 364
- Lot size (acres) 0.08994317
- Building size 1833
- Listing # A2268108
- Property sub type Single family residence
- Status Active
- Bathroom (# of pieces - 4) Level: 2nd
- Bonus room 5.435m X 5.157m
Level: 2nd - Bedroom 3.911m X 3.453m
Level: 2nd - Bedroom 3.048m X 3.048m
Level: 2nd - Primary bedroom 4.039m X 3.938m
Level: 2nd - Bathroom (# of pieces - 4) Level: 2nd
- Recreational room / games room 4.215m X 7.873m
Level: Basement - Bedroom 3.024m X 2.819m
Level: Basement - Bathroom (# of pieces - 2) Level: Basement
- Other 3.581m X 4.063m
Level: Main - Dining room 2.414m X 3.606m
Level: Main - Living room 4.014m X 5.157m
Level: Main - Laundry 0.89m X 1.676m
Level: Main - Bathroom (# of pieces - 2) Level: Main
- Listing source url Https://www.realtor.ca/real-estate/29057904/54-new-brighton-manor-se-calgary-new-brighton
- Listing type identifier Idx

$-1,667
/ Month

