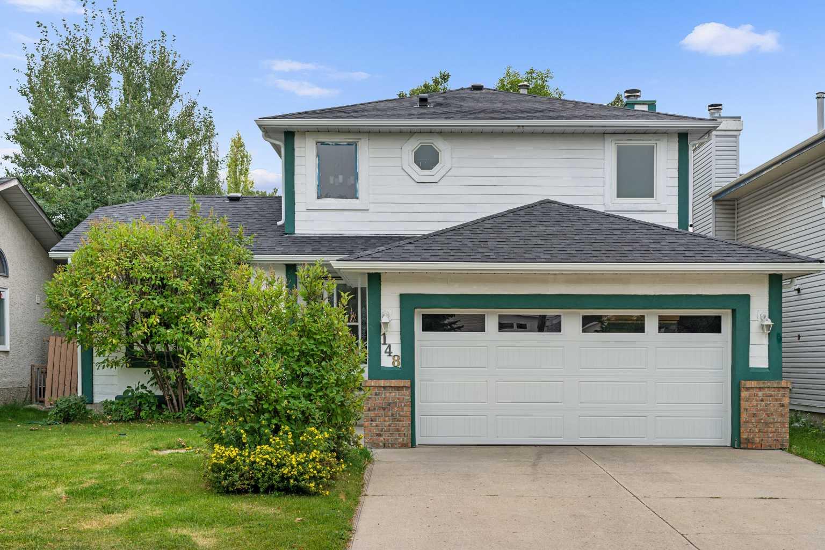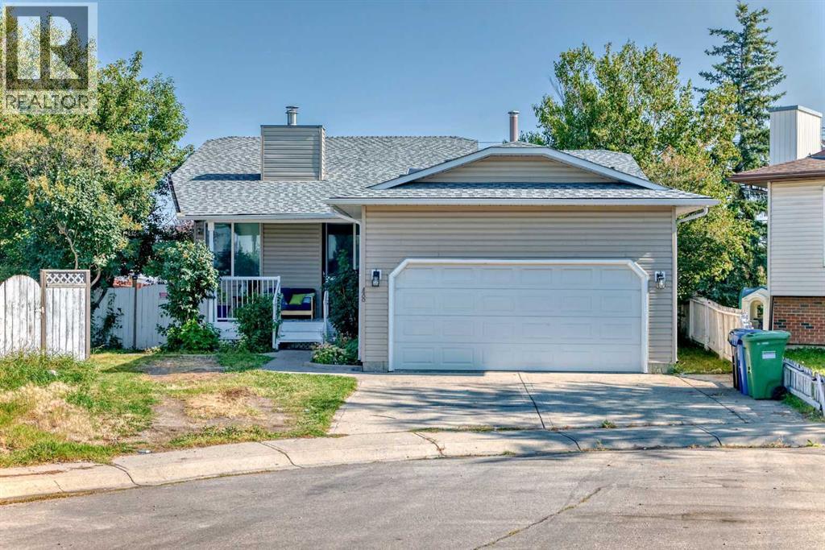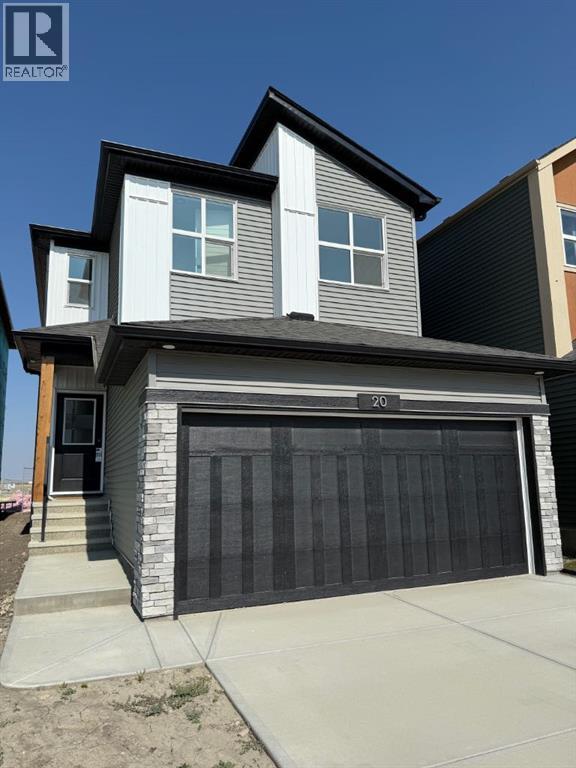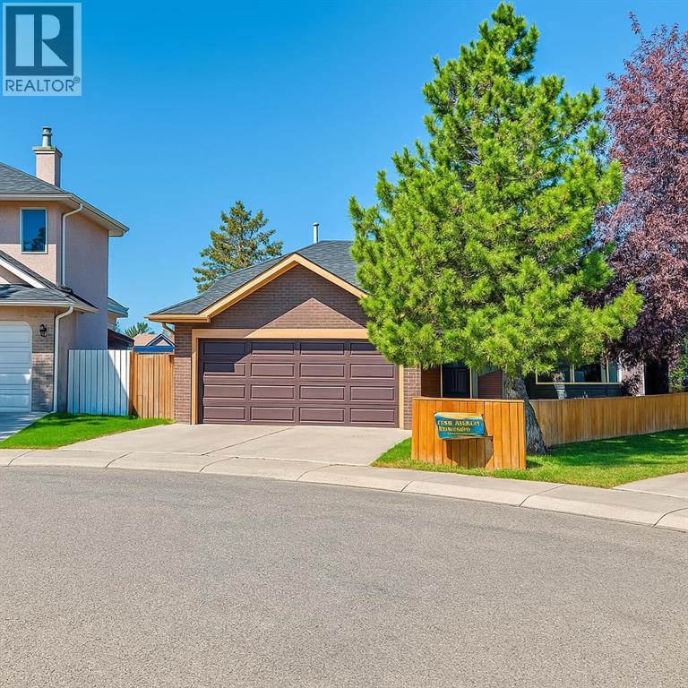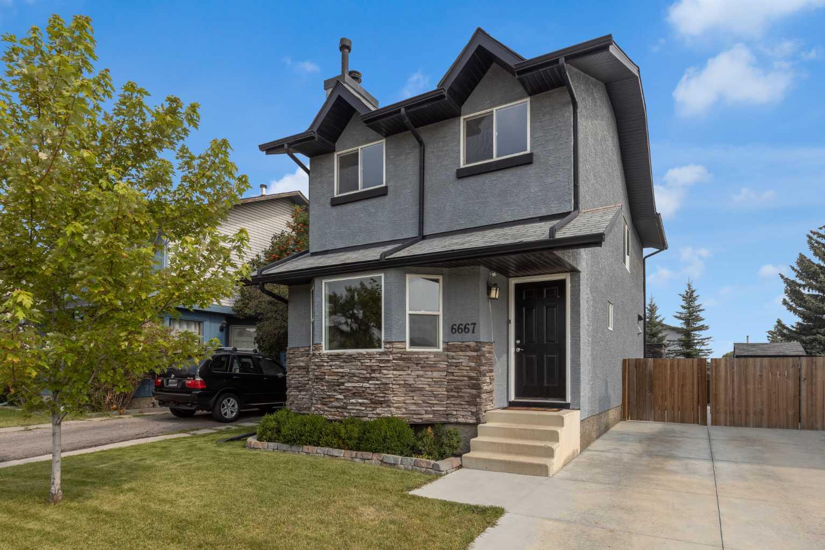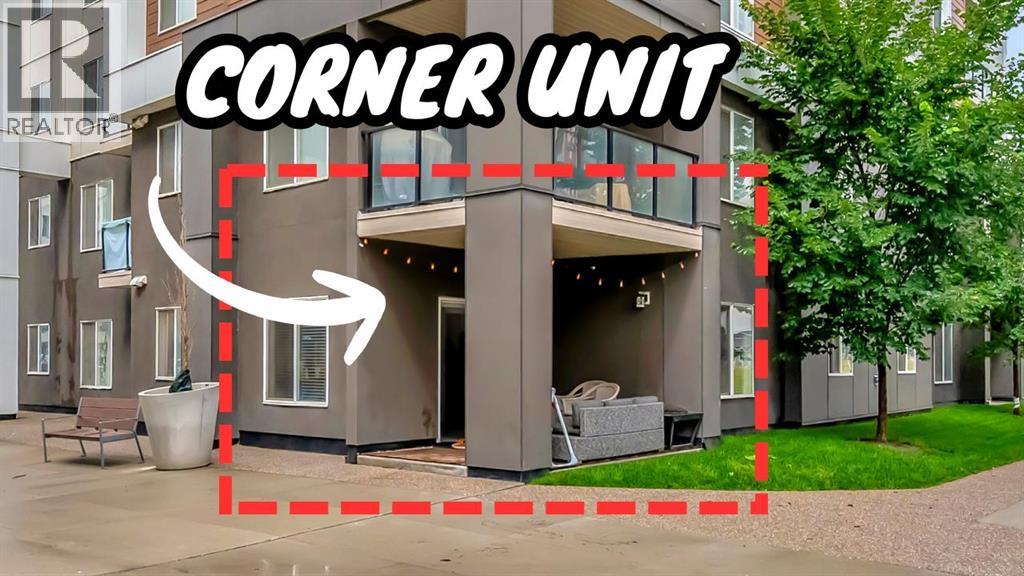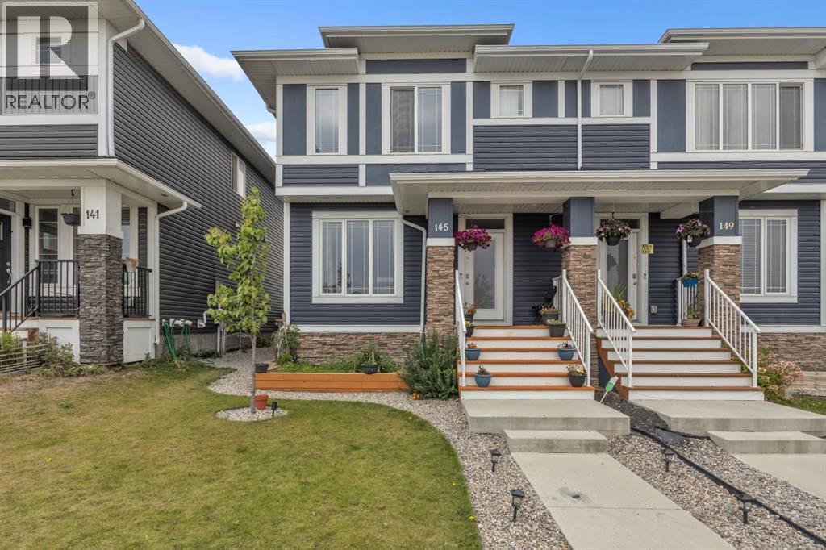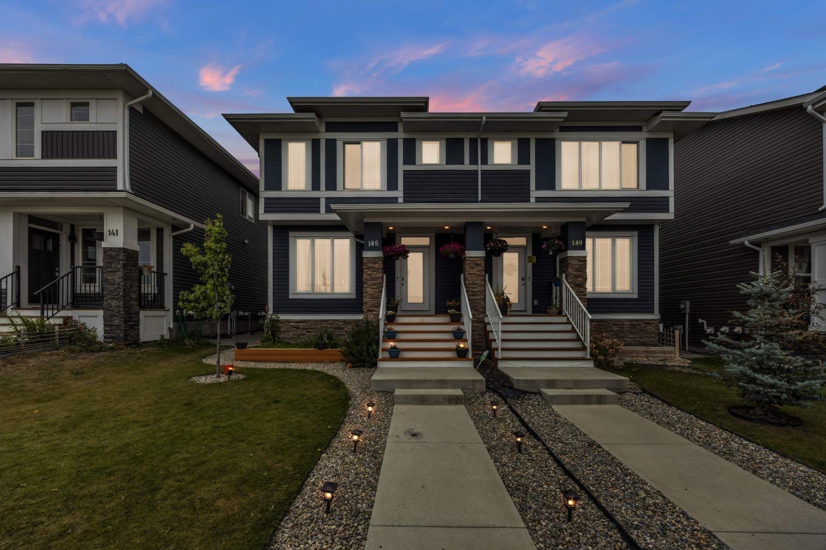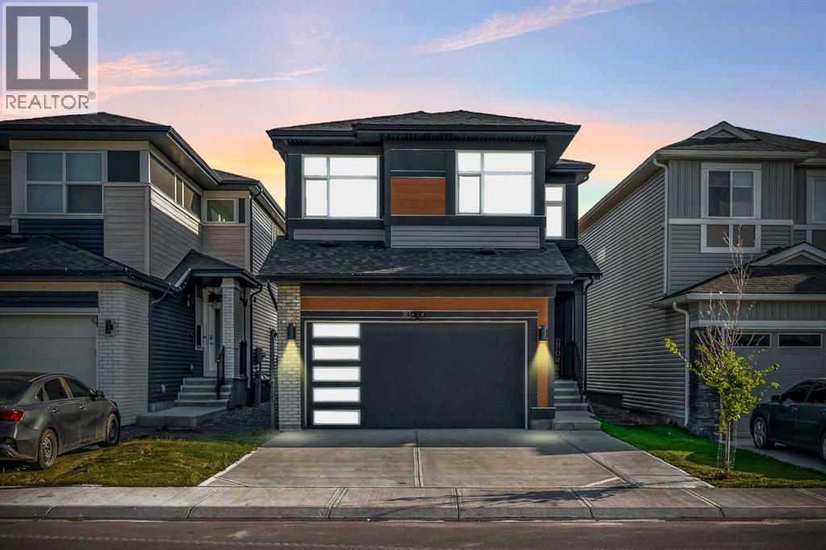- Houseful
- AB
- Calgary
- Saddle Ridge
- 54 Saddlecreek Cres NE
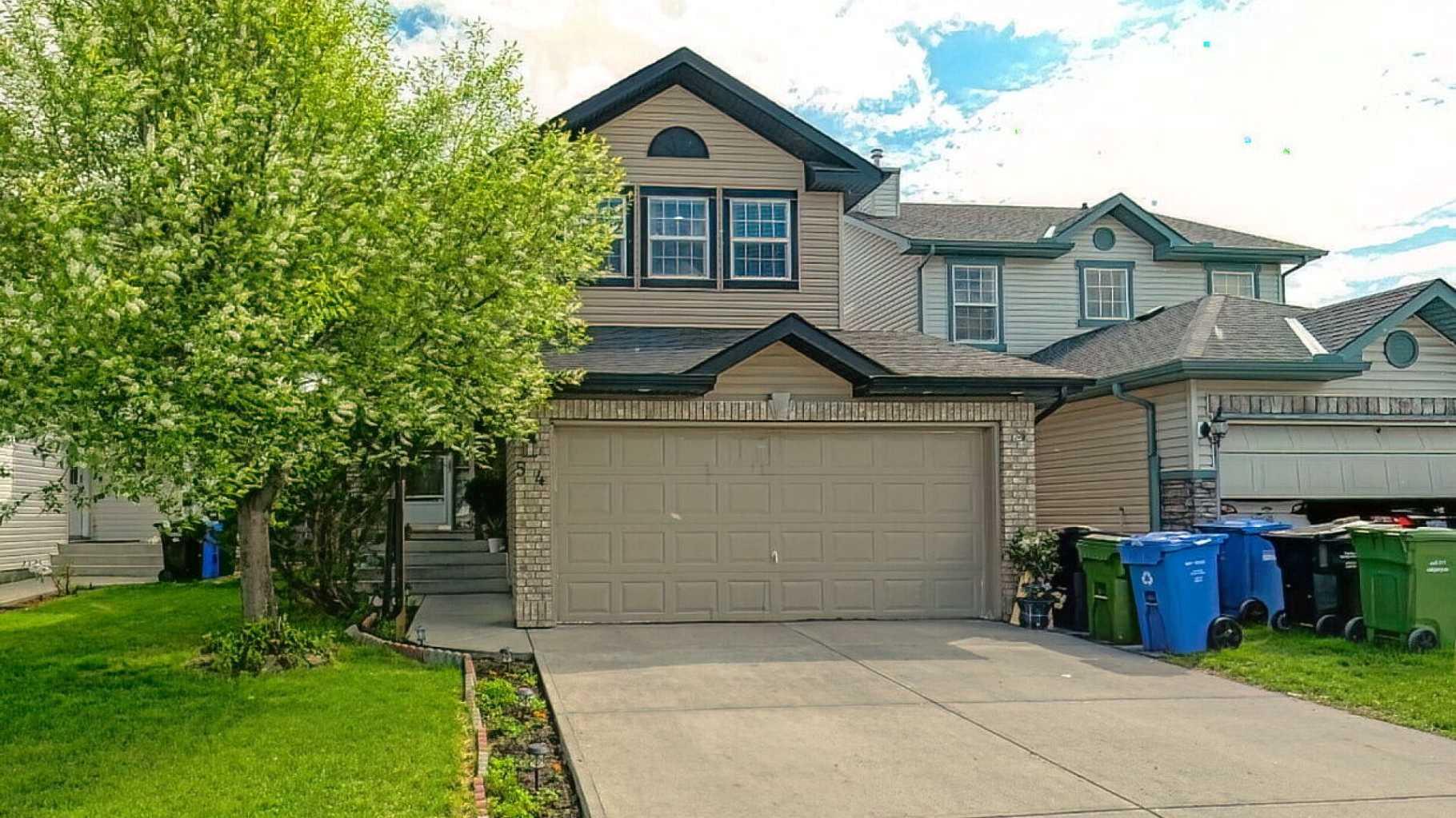
Highlights
Description
- Home value ($/Sqft)$426/Sqft
- Time on Houseful111 days
- Property typeResidential
- Style2 storey
- Neighbourhood
- Median school Score
- Lot size3,920 Sqft
- Year built2002
- Mortgage payment
Extremely clean and very well maintained, fully finished home, with 4 bedrooms total, 3 1/2 bathrooms, Double attached garage and more. A spacious foyer welcomes you into this beautiful home and leads you into the spacious living space. Fresh new paint throughout the home. The main floor has new LVP flooring and new baseboards. Spacious living room with a cozy fireplace for family to enjoy time together. Nice open kitchen with New kitchen cabinets, stainless steel appliances including a gas stove, Island with stylish new quartz countertop. This home is full of large windows throughout and is very bright and filled with lots of natural light. The sunny south backyard is ideal for your flower/vegetable garden and also for you to enjoy your summers on the very nice large deck and patio space. The top floor has the Primary bedroom with a large walk-in closet and a 4 piece bathroom, two more big bedrooms with large windows and another main 4 piece bathroom. The basement is fully finished with a large Family/Rec room which also has two big windows, a bedroom with a big window, a kitchenette and a 4 piece bathroom and laundry space. The roof, siding, gutters, facia are all new. There is a gas line for the BBQ. Excellent location - minutes to schools, transit, bus stop. Close to parks and lots of greenspace, Genesis center, shopping and many essential services. This home is beautiful and bright and you will love living here and making it your home.
Home overview
- Cooling None
- Heat type Forced air, natural gas
- Pets allowed (y/n) No
- Construction materials Vinyl siding
- Roof Asphalt shingle
- Fencing Fenced
- # parking spaces 4
- Has garage (y/n) Yes
- Parking desc Double garage attached
- # full baths 3
- # half baths 1
- # total bathrooms 4.0
- # of above grade bedrooms 4
- # of below grade bedrooms 1
- Flooring Carpet, vinyl plank
- Appliances Dishwasher, dryer, gas stove, range hood, refrigerator, washer, window coverings
- Laundry information In basement
- County Calgary
- Subdivision Saddle ridge
- Zoning description R-g
- Directions Cjivrapa
- Exposure N
- Lot desc Back yard, front yard, rectangular lot
- Lot size (acres) 0.09
- Basement information Finished,full
- Building size 1455
- Mls® # A2222332
- Property sub type Single family residence
- Status Active
- Tax year 2024
- Listing type identifier Idx

$-1,653
/ Month

