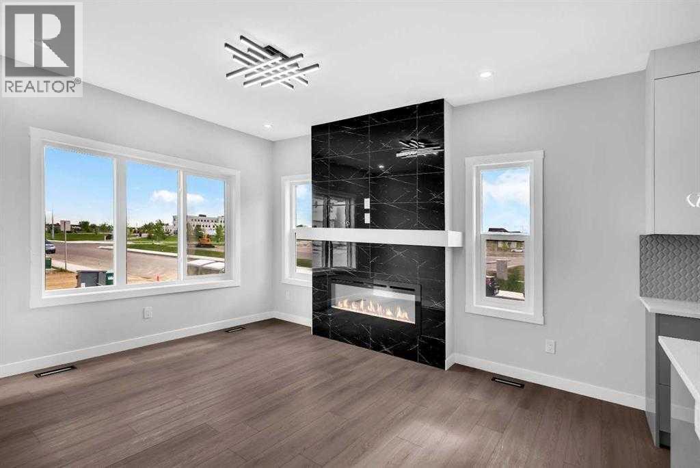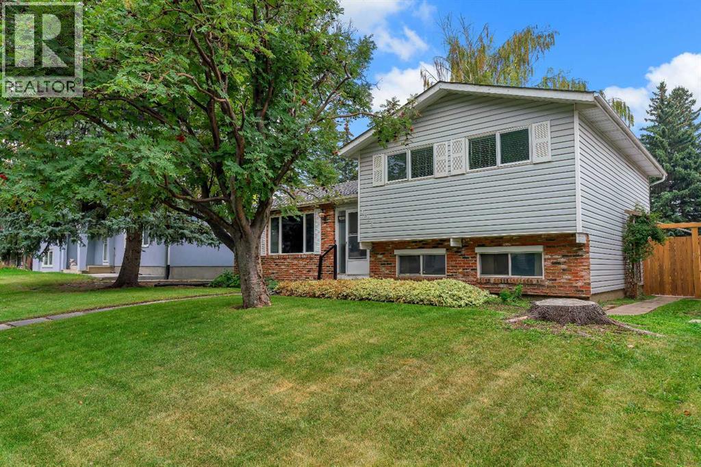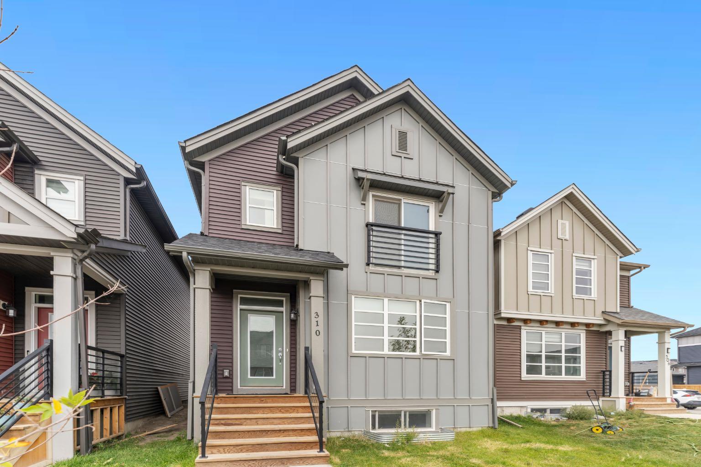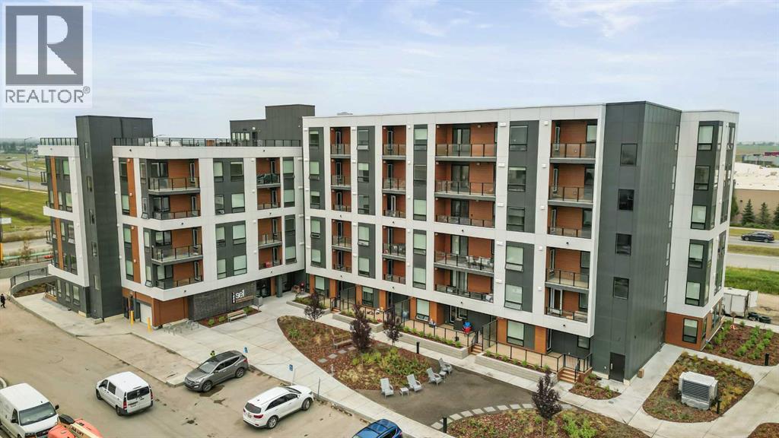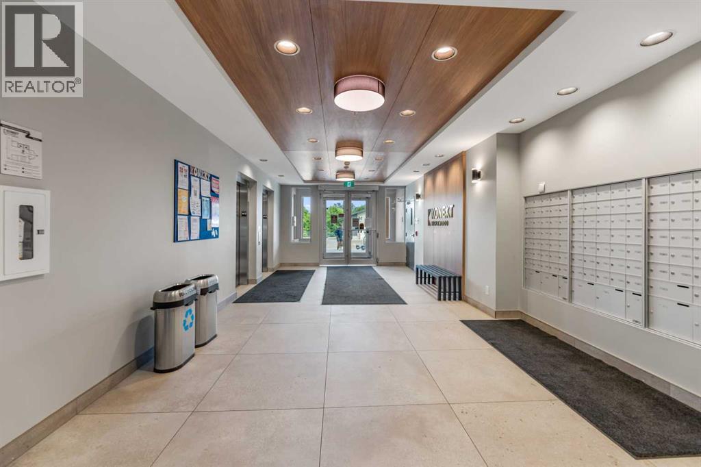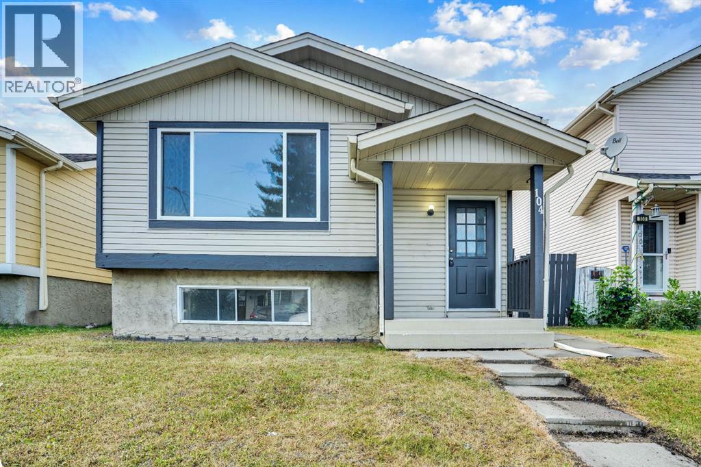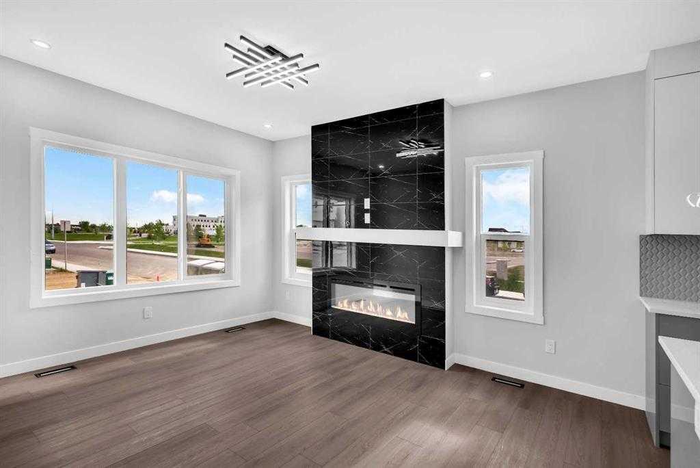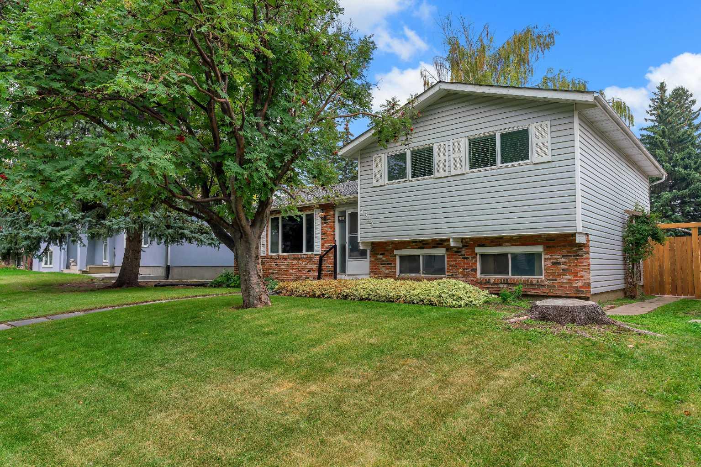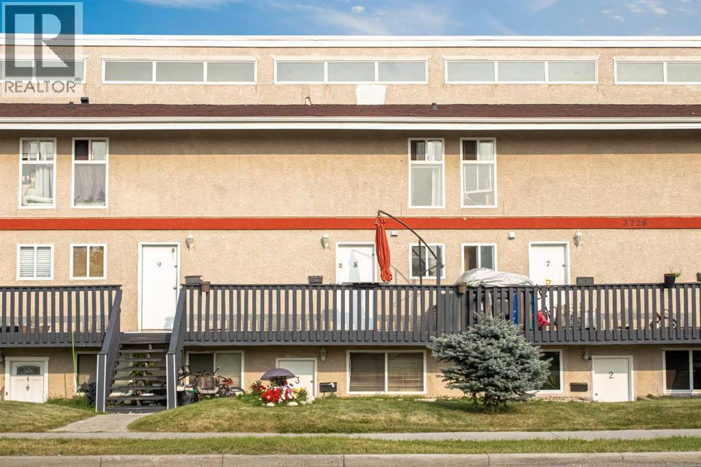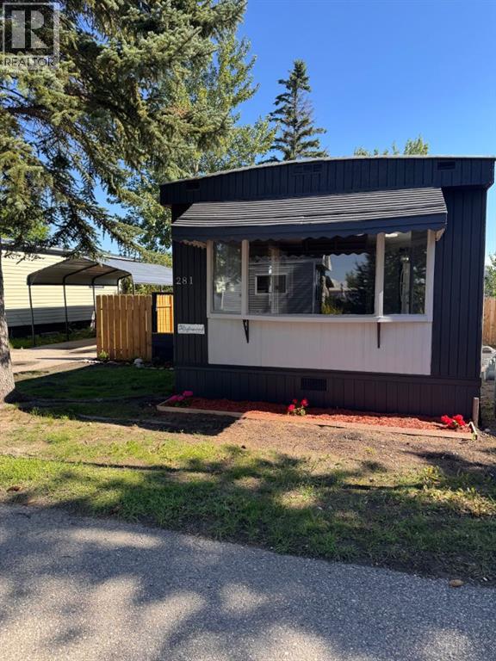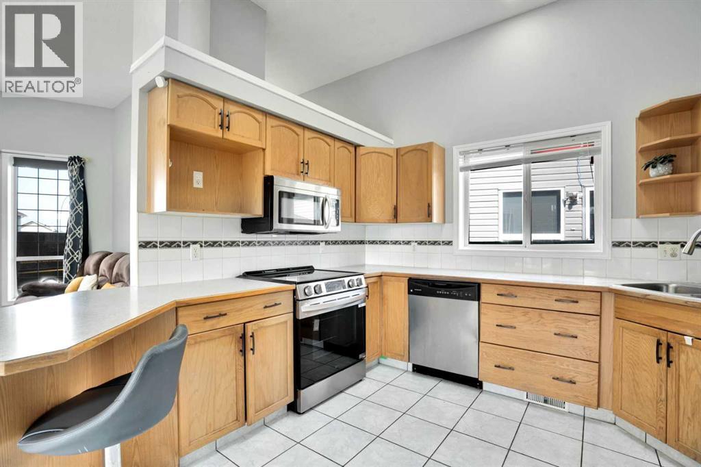- Houseful
- AB
- Calgary
- Falconridge
- 54 Street Ne Unit 5514
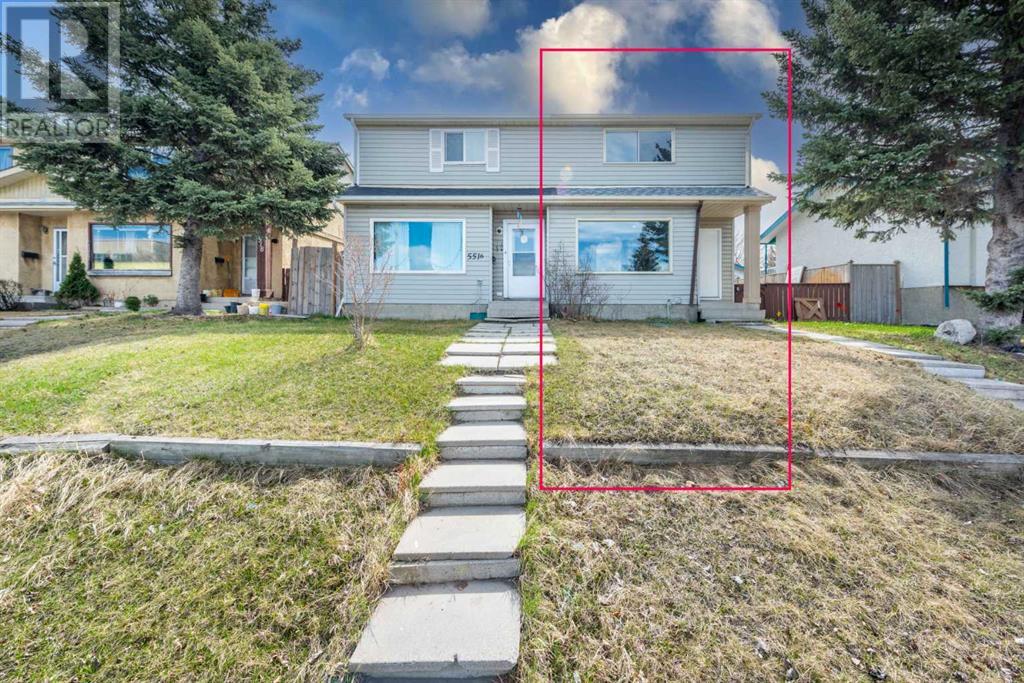
Highlights
Description
- Home value ($/Sqft)$444/Sqft
- Time on Houseful70 days
- Property typeSingle family
- Neighbourhood
- Median school Score
- Year built1979
- Mortgage payment
Welcome to this fully renovated gem located in the heart of Falconridge, perfect for first-time buyers, investors, or newcomers to the city. Enjoy incredible convenience with Catholic and junior schools just steps away, along with nearby grocery stores, a commercial plaza, and excellent transit connections.This home has been completely gutted and thoughtfully upgraded throughout. The upper floor features 3 spacious bedrooms and a modern full bathroom, while the main level offers a bright and inviting living room with large windows, dimmable lighting, and a stylish feature wall. The brand-new kitchen is designed to impress with quartz countertops, dual-tone cabinets, and a seamless flow for everyday living and entertaining. A convenient half bath completes the main level.The property also includes a fully finished illegal basement suite with its own private entrance, 1 bedroom, a full bathroom, separate laundry, and an open living space and presently rented out for $1000 p.m on month to month basis. Ideal for generating additional rental income or hosting extended family. Step outside to a newly built deck and manicured backyard, creating the perfect outdoor retreat for summer gatherings and relaxation.With rental potential and move-in ready condition, this home is a fantastic opportunity in one of Calgary's most connected communities. Whether you're looking to invest or settle in, don’t miss out — this one won’t last long! (id:63267)
Home overview
- Cooling None
- Heat source Natural gas
- Heat type Forced air
- # total stories 2
- Construction materials Wood frame
- Fencing Fence
- # parking spaces 2
- # full baths 2
- # half baths 1
- # total bathrooms 3.0
- # of above grade bedrooms 4
- Flooring Carpeted, laminate
- Subdivision Falconridge
- Directions 2176567
- Lot desc Landscaped
- Lot dimensions 3509
- Lot size (acres) 0.08244831
- Building size 1127
- Listing # A2234327
- Property sub type Single family residence
- Status Active
- Family room 3.301m X 2.387m
Level: Basement - Bathroom (# of pieces - 4) 1.5m X 2.234m
Level: Basement - Bedroom 2.768m X 3.252m
Level: Basement - Kitchen 3.886m X 3.301m
Level: Basement - Laundry 2.082m X 3.301m
Level: Basement - Living room 3.633m X 3.658m
Level: Main - Kitchen 4.548m X 3.633m
Level: Main - Bathroom (# of pieces - 2) 1.6m X 1.271m
Level: Main - Dining room 2.947m X 2.262m
Level: Main - Bathroom (# of pieces - 4) 1.676m X 2.158m
Level: Upper - Primary bedroom 4.596m X 3.024m
Level: Upper - Bedroom 2.691m X 2.515m
Level: Upper - Bedroom 2.438m X 3.557m
Level: Upper
- Listing source url Https://www.realtor.ca/real-estate/28532001/5514-54-street-ne-calgary-falconridge
- Listing type identifier Idx

$-1,333
/ Month

