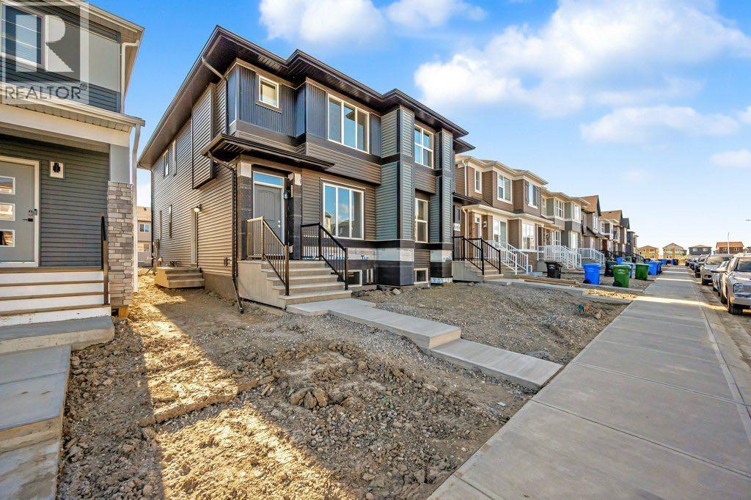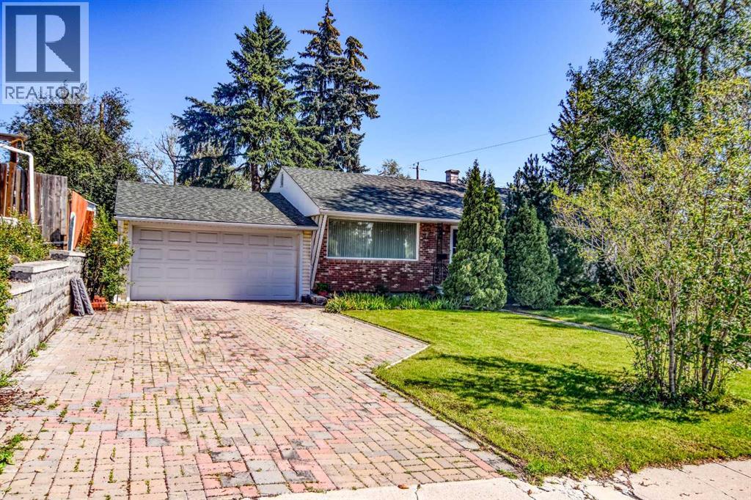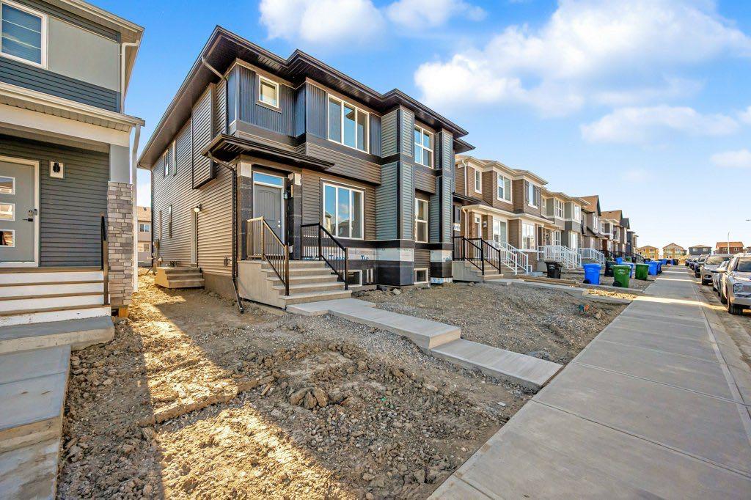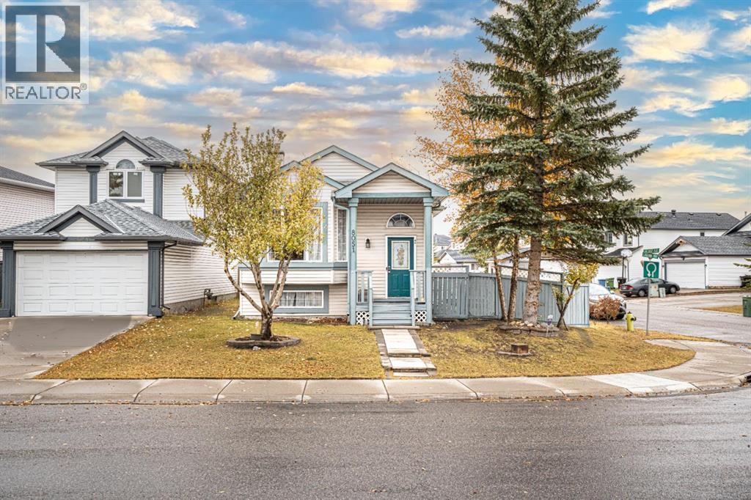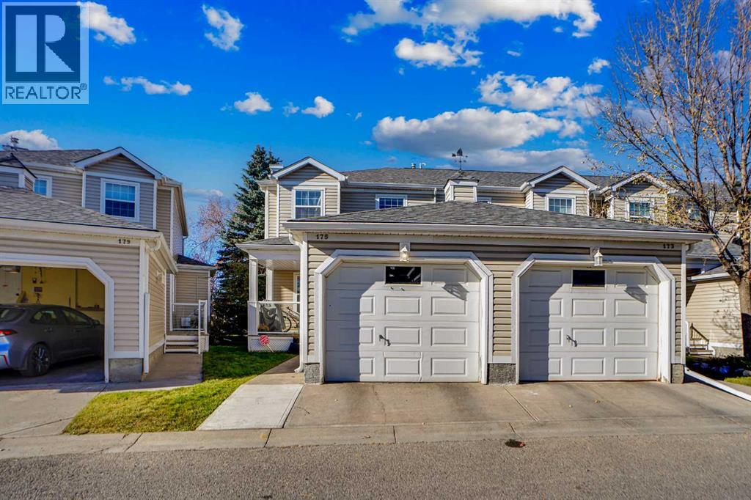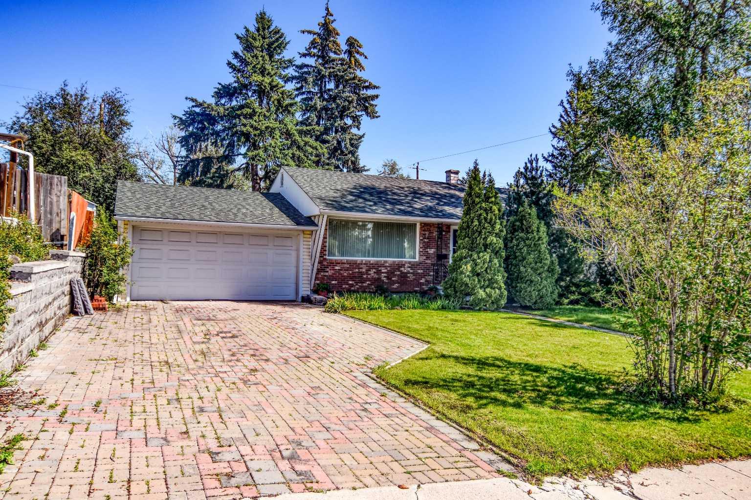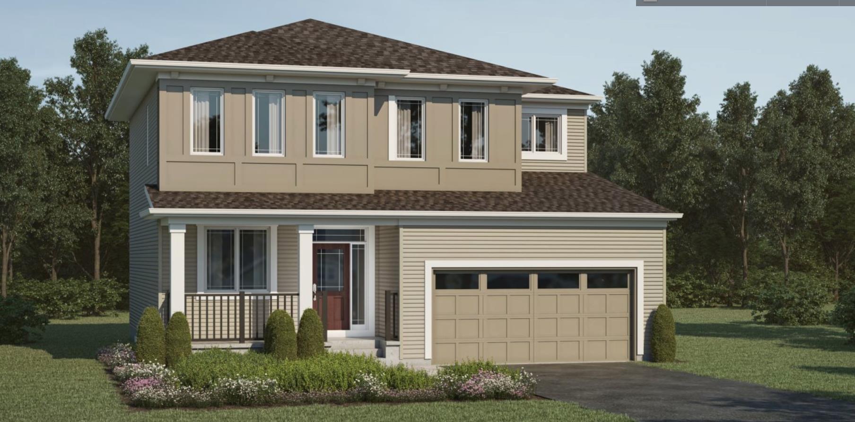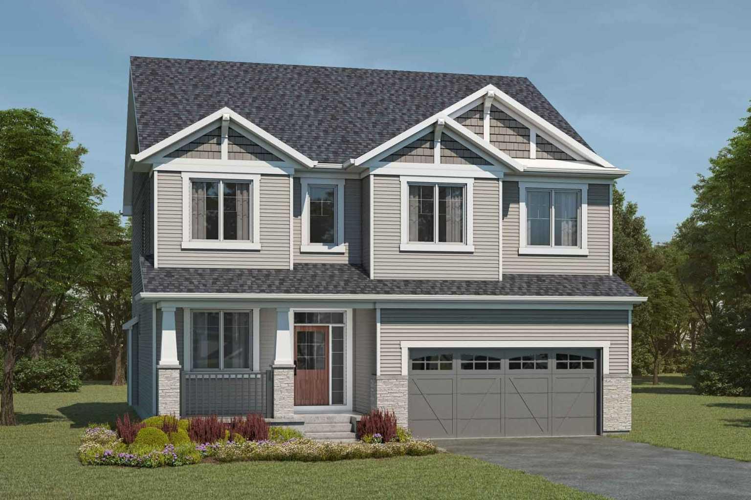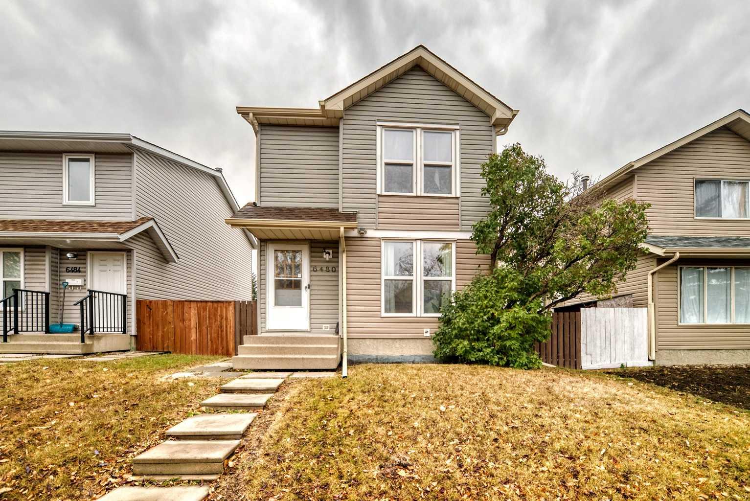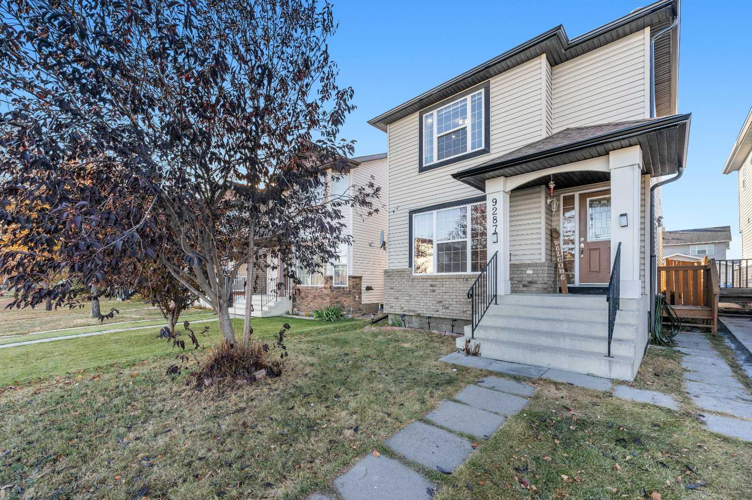- Houseful
- AB
- Calgary
- Castleridge
- 54 Street Ne Unit 6480
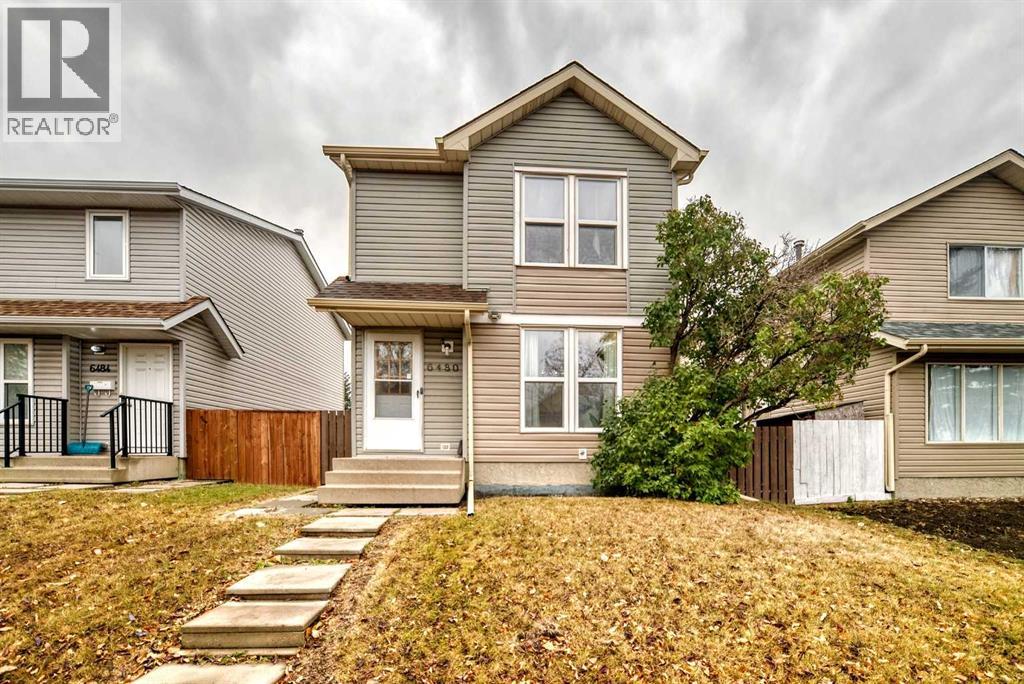
Highlights
Description
- Home value ($/Sqft)$528/Sqft
- Time on Housefulnew 2 hours
- Property typeSingle family
- Neighbourhood
- Median school Score
- Lot size3,003 Sqft
- Year built1981
- Garage spaces2
- Mortgage payment
Welcome to 6480 54 Street NE! This well-maintained, move-in-ready family home offers 4 bedrooms, 2.5 bathrooms, a newly developed (permitted) basement, and a detached garage. Enjoy peace of mind with recent updates including a new hot water tank (2024) and new windows (2022). The main floor features a bright living room, formal dining area, functional kitchen with pantry, and a convenient half bath. Upstairs you’ll find three comfortable bedrooms, including a spacious primary suite with cheater access to the 4-piece bathroom. The newly finished, soundproofed basement adds an additional bedroom, 4-piece bath, and a flex room — perfect for extended family, guests, or a home office.Additional features include a fridge with water dispenser, smartphone-controlled CCTV camera system, and a smartphone-enabled garage door opener with two remotes.Ideally located close to schools, shopping, the Genesis Centre, public transit, and the Temple, this home offers the perfect blend of comfort, convenience, and value in a sought-after NE Calgary neighbourhood. (id:63267)
Home overview
- Cooling None
- Heat type Forced air
- # total stories 2
- Fencing Fence
- # garage spaces 2
- # parking spaces 2
- Has garage (y/n) Yes
- # full baths 2
- # half baths 1
- # total bathrooms 3.0
- # of above grade bedrooms 4
- Flooring Carpeted, tile, vinyl plank
- Subdivision Castleridge
- Directions 1448607
- Lot desc Lawn
- Lot dimensions 279
- Lot size (acres) 0.068939954
- Building size 1115
- Listing # A2265444
- Property sub type Single family residence
- Status Active
- Bedroom 3.072m X 2.438m
Level: 2nd - Bathroom (# of pieces - 4) 2.438m X 1.5m
Level: 2nd - Primary bedroom 3.834m X 4.471m
Level: 2nd - Bedroom 2.743m X 2.591m
Level: 2nd - Bathroom (# of pieces - 4) 2.667m X 1.5m
Level: Basement - Laundry 4.776m X 3.225m
Level: Basement - Other 2.21m X 2.109m
Level: Basement - Bedroom 2.743m X 3.405m
Level: Basement - Other 1.32m X 1.091m
Level: Main - Other 16.892m X 1.015m
Level: Main - Bathroom (# of pieces - 2) 1.372m X 1.676m
Level: Main - Dining room 4.063m X 2.31m
Level: Main - Kitchen 3.377m X 3.328m
Level: Main - Pantry 2.31m X 0.433m
Level: Main - Living room 3.505m X 3.301m
Level: Main
- Listing source url Https://www.realtor.ca/real-estate/29006704/6480-54-street-ne-calgary-castleridge
- Listing type identifier Idx

$-1,570
/ Month

