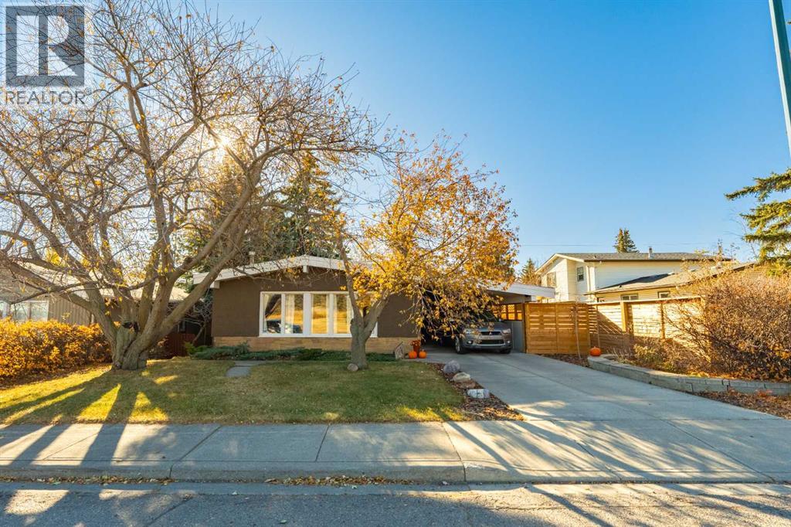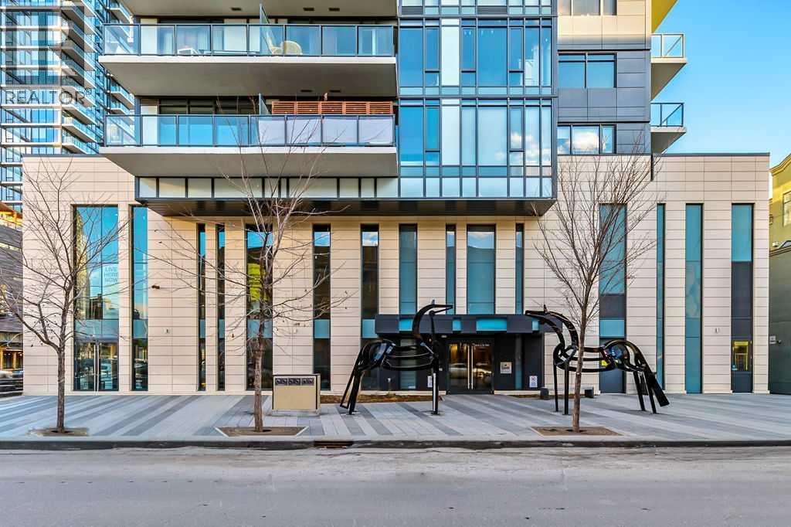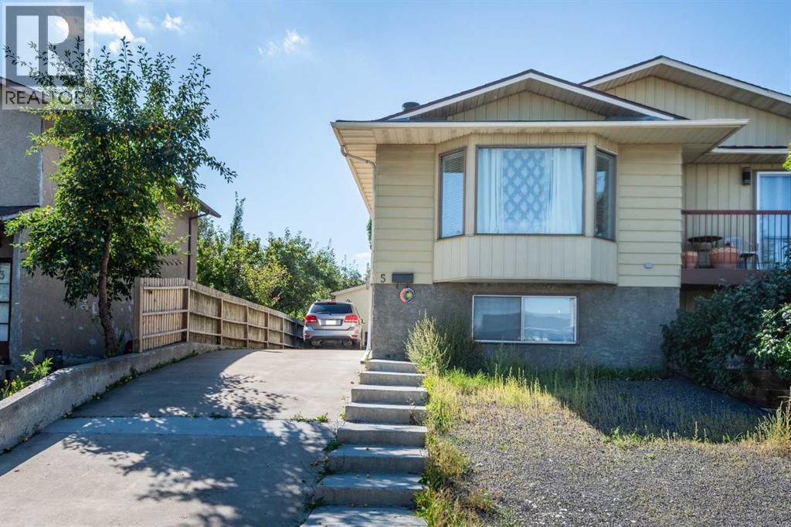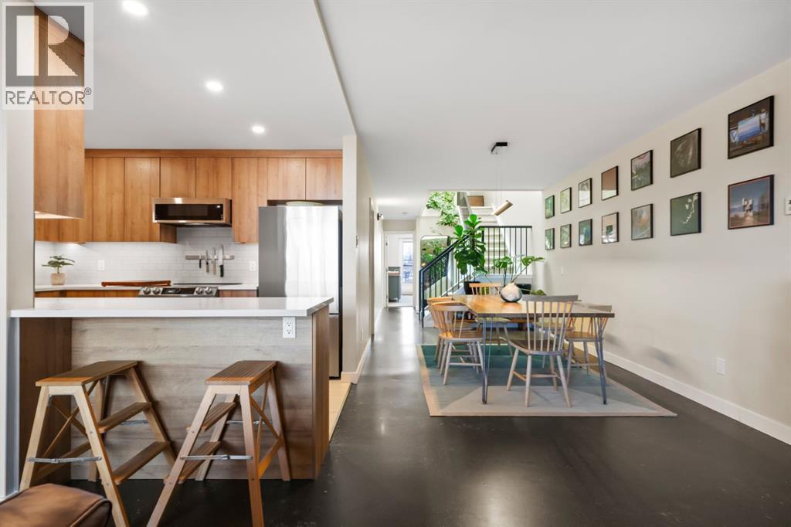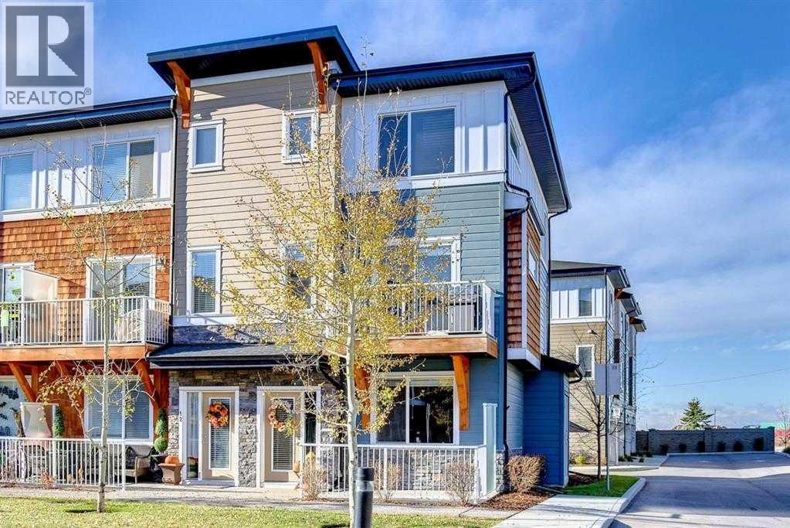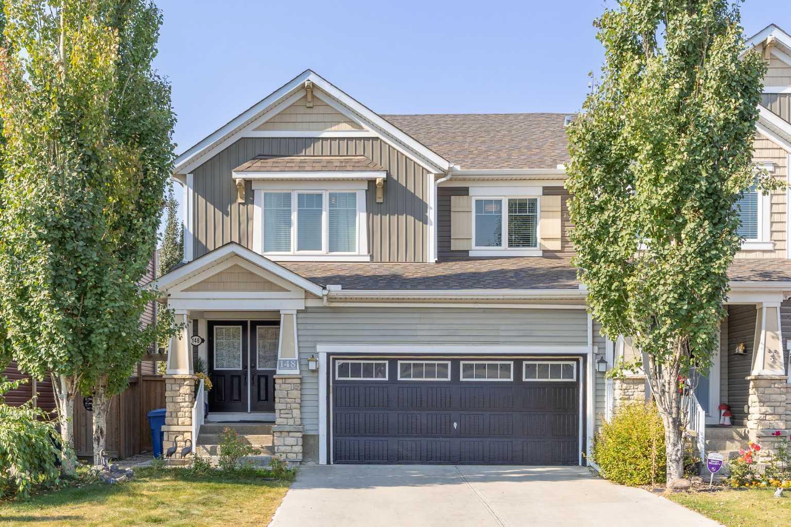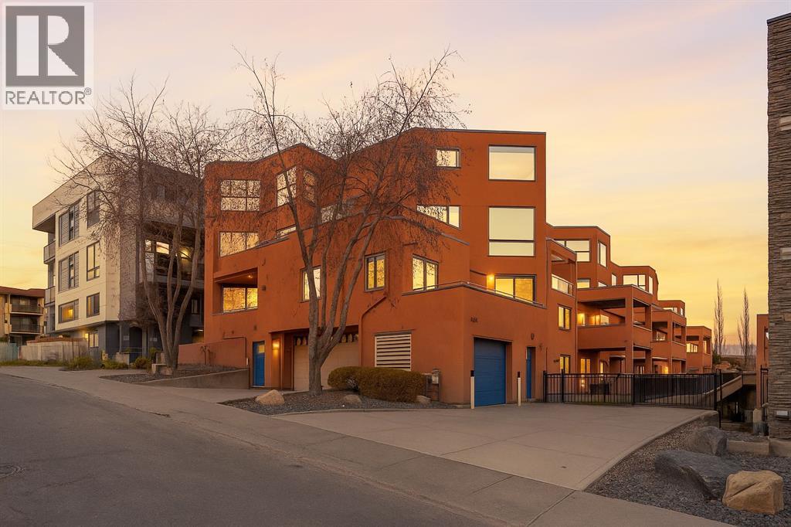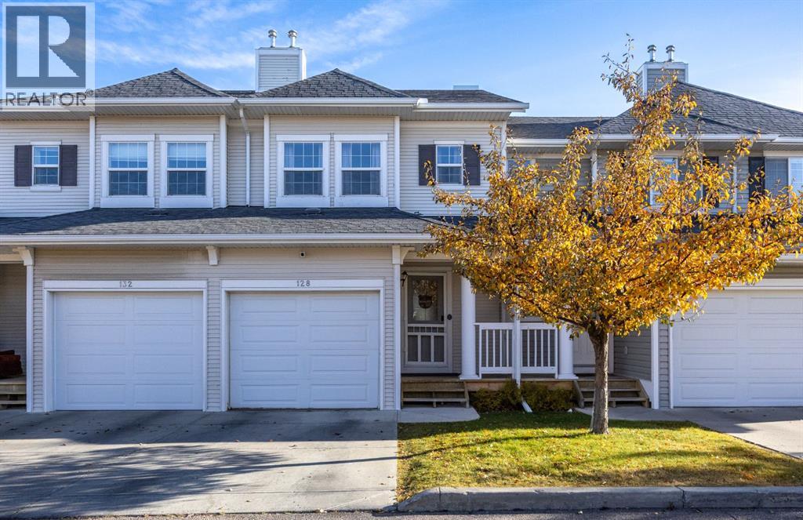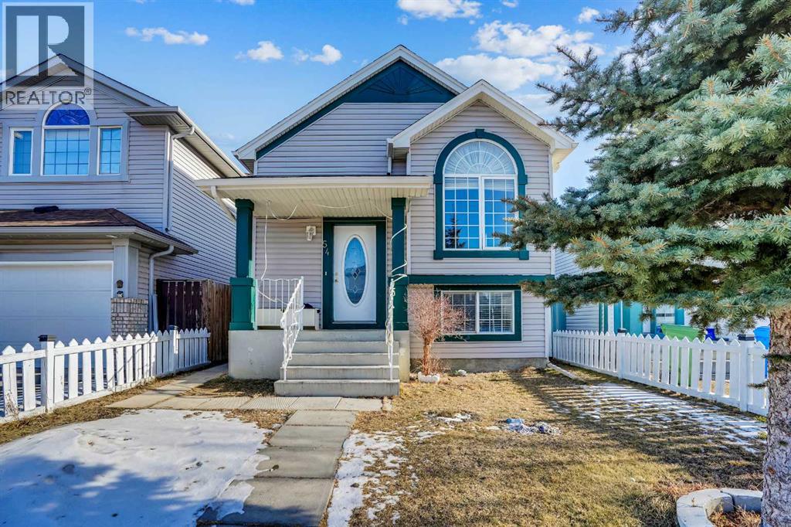
Highlights
Description
- Home value ($/Sqft)$682/Sqft
- Time on Houseful13 days
- Property typeSingle family
- StyleBi-level
- Neighbourhood
- Median school Score
- Lot size3,218 Sqft
- Year built2003
- Mortgage payment
RENOVATED BI LEVEL WITH NEW CARPETS,LVP AND PAINT.LEGAL SUITE BILEVEL.LOCATED IN THE HEART OF TARADALE, LIKE HALF BLOCK TO SCHOOLS,BUS ROUTE AND CLOSE TO SHOPPING AND ALL OTHER AMENITIES GENESIS CENTRE,LIBRARY,LRT STATION.THIS HOUSE IS LOADED WITH UPGRADES,LIKE GRANITE COUNTER TOPS AND UPGRADED BACK SPLASH ,VAULTED CEILING.HOUSE COMES WITH 2 BEDROOMS ON THE MAIN LEVEL AND 2 BEDROOM LEGAL SUITE IN THE BASEMENT WITH SEPARATE ENTRANCE. 2 SEPARATE LAUNDRIES. HUGE BACK YARD FEATURES A PRIVATE FENCED OFF AREA.IT IS GOOD FOR FIRST TIME BUYERS OR INVESTMENT PROPERTY.MAIN LEVEL IS RENTED FOR $1500+60% UTILITIES. BASEMENT IS RENTED FOR $1250+40% UTILITIES.IT IS VERY EASY TO SHOW BOTH UP AND DOWN.VERY CO-OPERATINE PEOPLE LIVING UP AND DOWN . CAN BE SHOWN WITH COUPLE HOURS NOTICE. POSSESSION CAN BE QUICK IF YOU TAKE OVER TENANTS. BUT IF YOU WANT VACANT POSSESSION THEN IT COULD NE 90 DAYS OR NEGOTIABLE. (id:63267)
Home overview
- Cooling None
- Heat source Natural gas
- Heat type Forced air
- Construction materials Wood frame
- Fencing Fence
- # parking spaces 5
- # full baths 2
- # total bathrooms 2.0
- # of above grade bedrooms 4
- Flooring Carpeted, hardwood, tile
- Community features Lake privileges
- Subdivision Taradale
- Directions 1447866
- Lot desc Garden area, landscaped
- Lot dimensions 299
- Lot size (acres) 0.07388189
- Building size 818
- Listing # A2265019
- Property sub type Single family residence
- Status Active
- Bedroom 4.24m X 2.62m
Level: Basement - Living room 2.82m X 2.79m
Level: Basement - Bedroom 3.45m X 2.74m
Level: Basement - Kitchen 4.6m X 2.6m
Level: Basement - Bathroom (# of pieces - 3) Measurements not available
Level: Basement - Living room 3.38m X 3.12m
Level: Main - Kitchen 2.74m X 2.72m
Level: Main - Dining room 3.05m X 3.05m
Level: Main - Primary bedroom 4.34m X 3.18m
Level: Main - Bathroom (# of pieces - 4) Measurements not available
Level: Main - Bedroom 3.15m X 2.69m
Level: Main
- Listing source url Https://www.realtor.ca/real-estate/28998660/54-taracove-road-ne-calgary-taradale
- Listing type identifier Idx

$-1,488
/ Month

