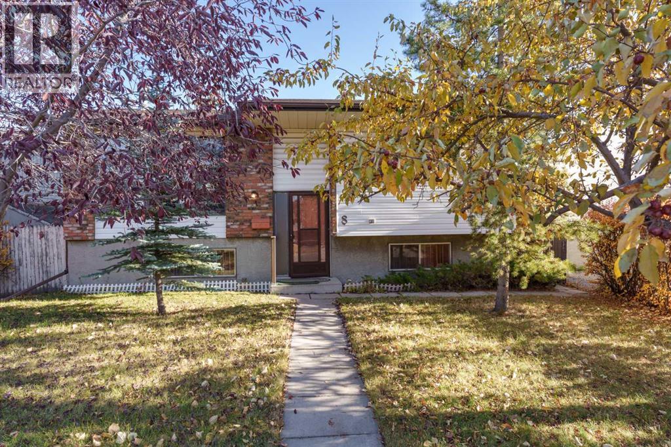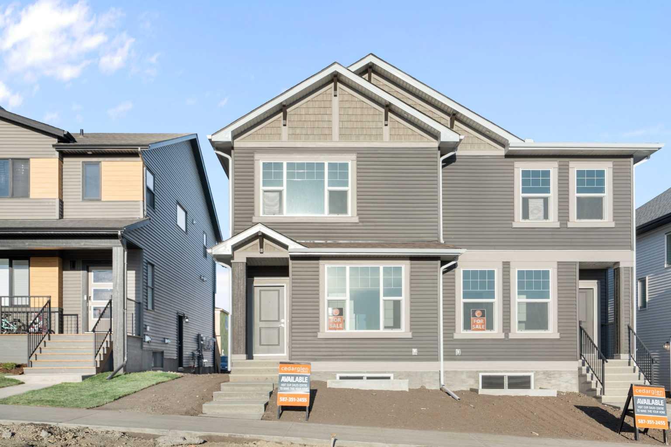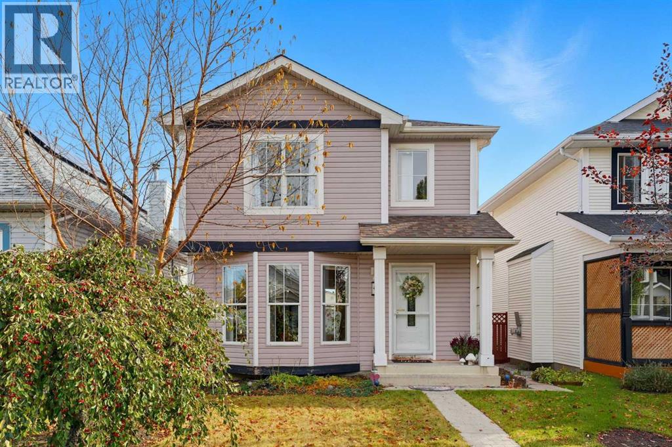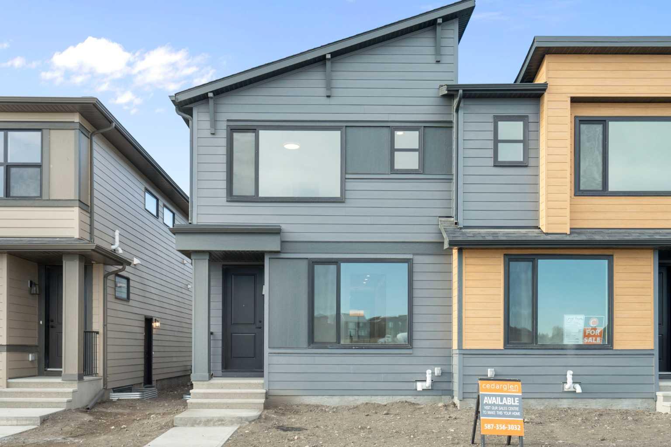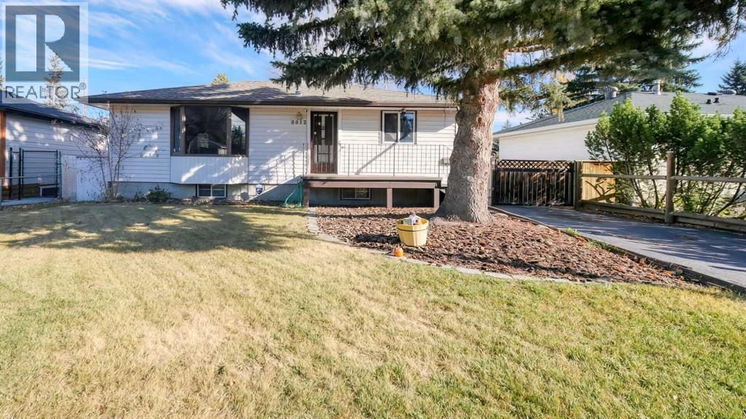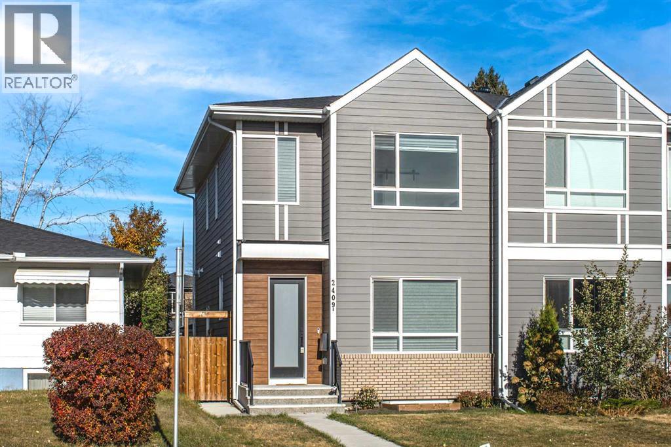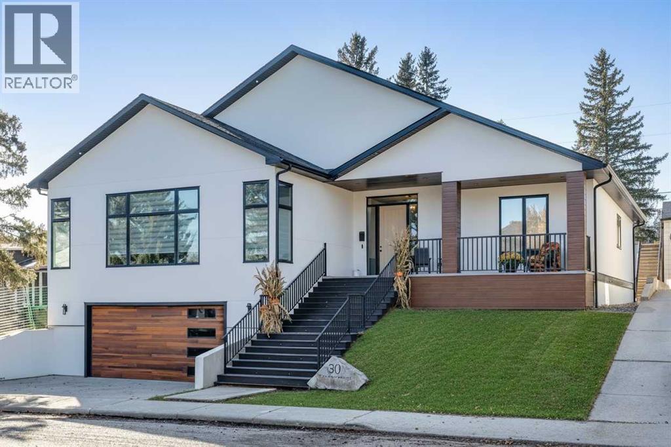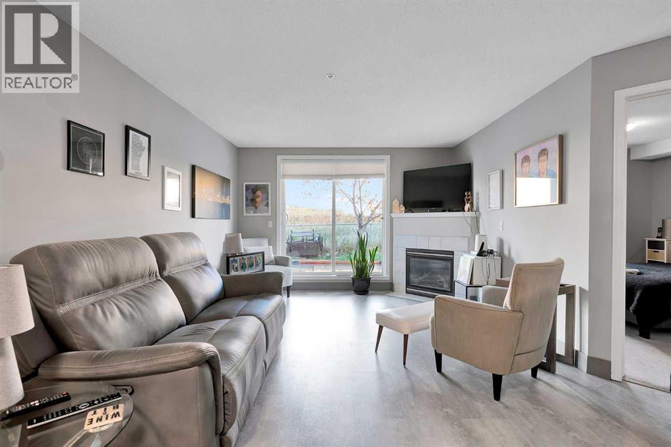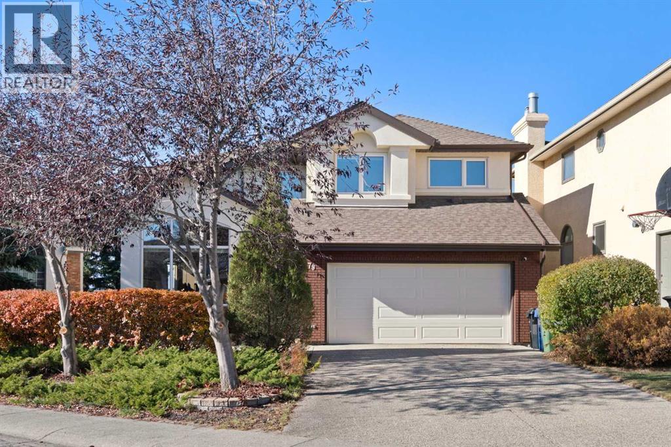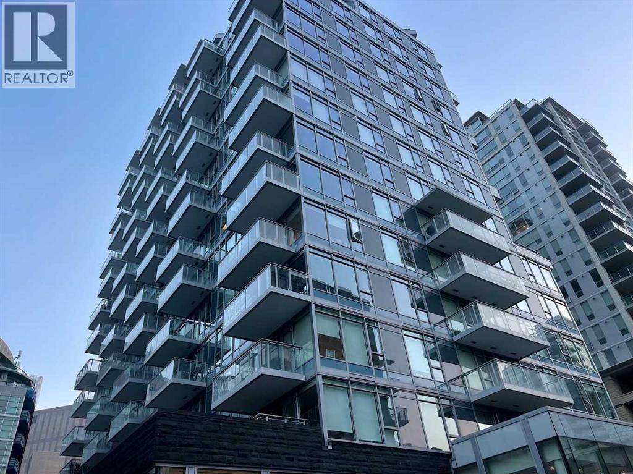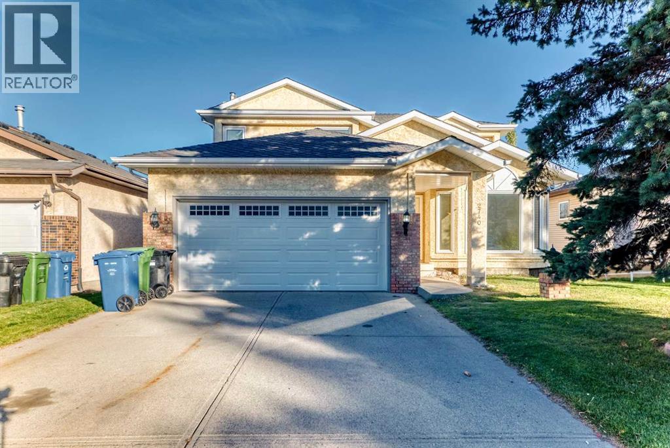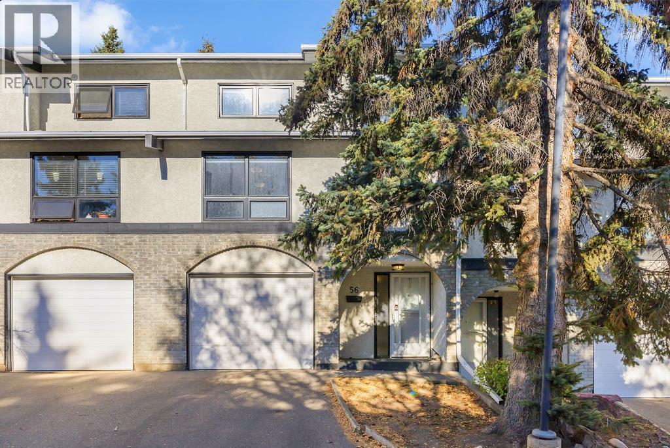
5400 Dalhousie Drive Nw Unit 56
5400 Dalhousie Drive Nw Unit 56
Highlights
Description
- Home value ($/Sqft)$317/Sqft
- Time on Housefulnew 5 hours
- Property typeSingle family
- Style5 level
- Neighbourhood
- Median school Score
- Year built1975
- Garage spaces1
- Mortgage payment
Welcome to your dream home in Dalhousie! Perfectly situated in one of NW Calgary’s most sought-after communities, this beautifully updated townhome offers a blend of modern sophistication and neighborhood charm. Step inside to discover a bright, spacious layout flooded with natural light, featuring an open-concept living room with a cozy fireplace, stylish flooring, and large windows that create the perfect gathering space for family and friends. The adjoining dining area flows seamlessly into a chef-inspired kitchen with contemporary cabinetry, sleek countertops, and stainless-steel appliances—ideal for cooking and entertaining.Upstairs, the primary suite is a peaceful retreat with generous closet space and a private ensuite, complemented by well-sized additional bedrooms for family, guests, or a versatile home office. The fully developed lower level offers even more living space—perfect for a gym, media room, or hobby area.Enjoy the best of indoor-outdoor living with a private, fenced patio that’s perfect for morning coffee, gardening, or evening cocktails. The quiet, well-managed complex features mature trees, green spaces, and an on-site recreation center with a pool, sauna, and games room—making it one of Dalhousie’s most desirable developments!Location is everything: steps from Dalhousie Station, shopping, LRT, schools, parks, and the University of Calgary—this is a true lifestyle property. Whether you’re a first-time buyer, downsizer, or investor, this home offers incredible value and the ultimate in NW Calgary convenience.Stylish. Spacious. Smartly Priced. Don’t miss your chance to call this stunning property home—schedule your showing today! (id:63267)
Home overview
- Cooling None
- Heat type Forced air
- Construction materials Wood frame
- Fencing Fence
- # garage spaces 1
- # parking spaces 1
- Has garage (y/n) Yes
- # full baths 2
- # half baths 1
- # total bathrooms 3.0
- # of above grade bedrooms 3
- Flooring Carpeted, ceramic tile, hardwood, laminate
- Has fireplace (y/n) Yes
- Community features Pets allowed, pets allowed with restrictions
- Subdivision Dalhousie
- Lot desc Garden area, landscaped
- Lot size (acres) 0.0
- Building size 1657
- Listing # A2264812
- Property sub type Single family residence
- Status Active
- Family room 3.658m X 2.795m
Level: 2nd - Dining room 3.633m X 3.938m
Level: 3rd - Bathroom (# of pieces - 2) 2.234m X 0.914m
Level: 3rd - Kitchen 2.438m X 4.52m
Level: 3rd - Bedroom 2.92m X 2.947m
Level: 4th - Bathroom (# of pieces - 4) 2.234m X 1.5m
Level: 4th - Primary bedroom 3.633m X 4.243m
Level: 4th - Bedroom 3.1m X 4.343m
Level: 4th - Bathroom (# of pieces - 4) 2.262m X 2.463m
Level: 4th - Laundry 4.063m X 1.548m
Level: Lower - Bonus room 4.063m X 3.81m
Level: Lower - Other 4.191m X 5.715m
Level: Main
- Listing source url Https://www.realtor.ca/real-estate/29024910/56-5400-dalhousie-drive-nw-calgary-dalhousie
- Listing type identifier Idx

$-842
/ Month

