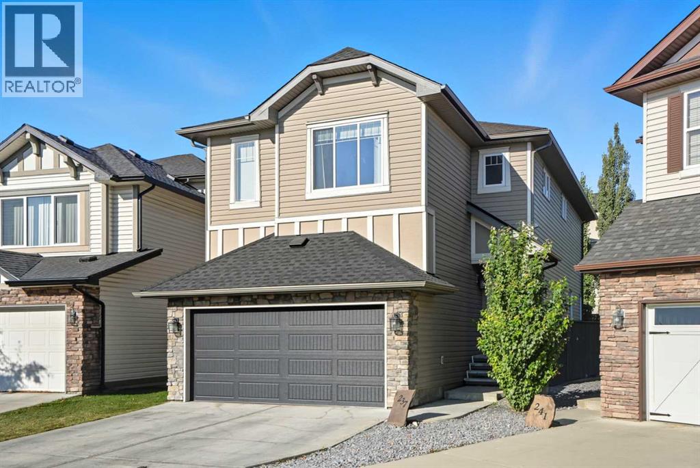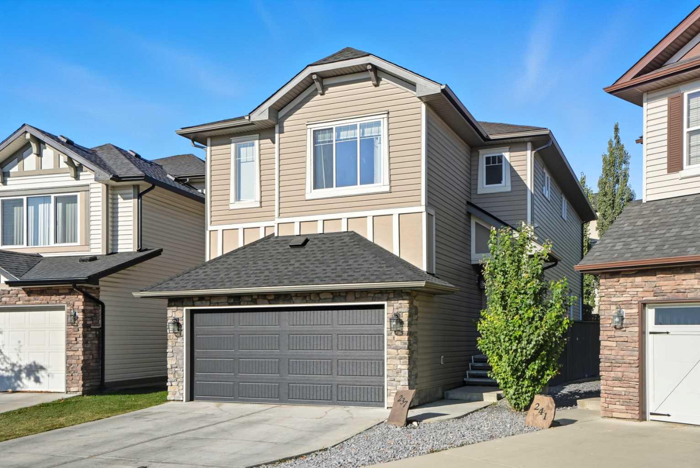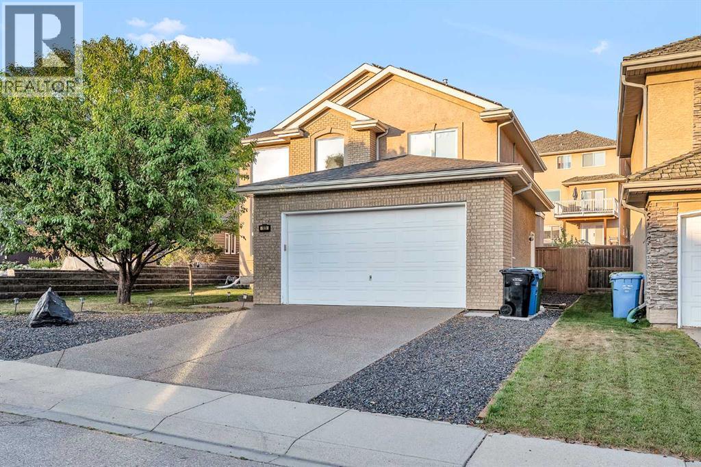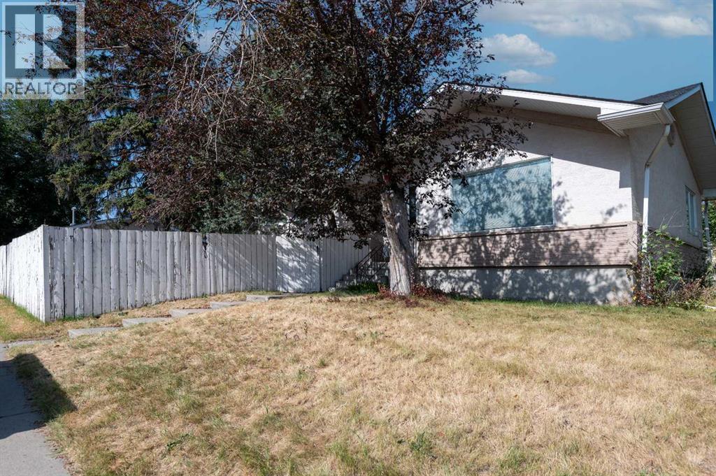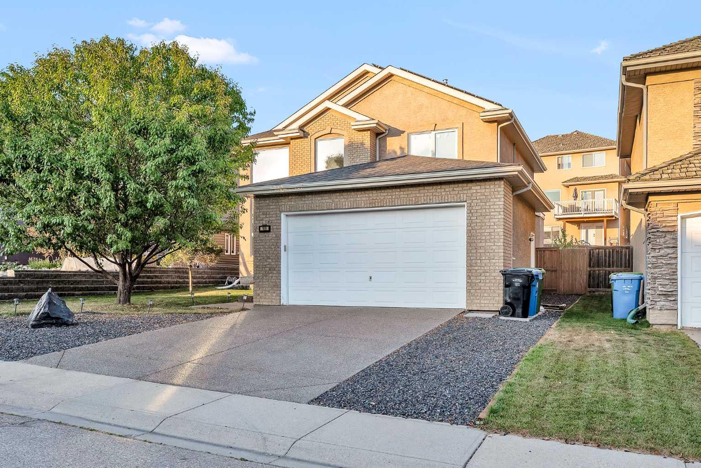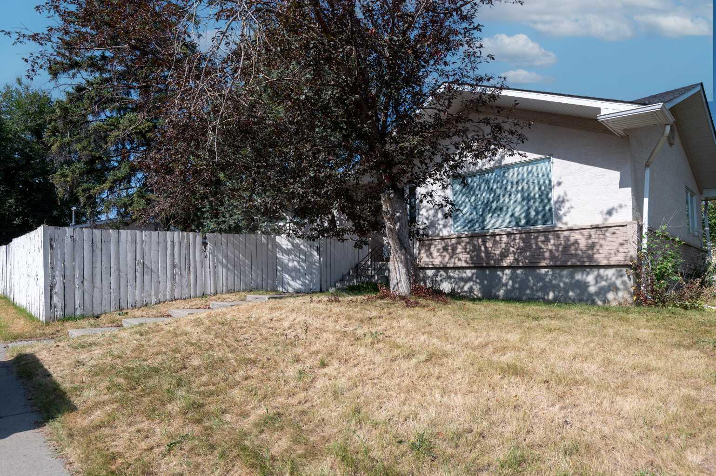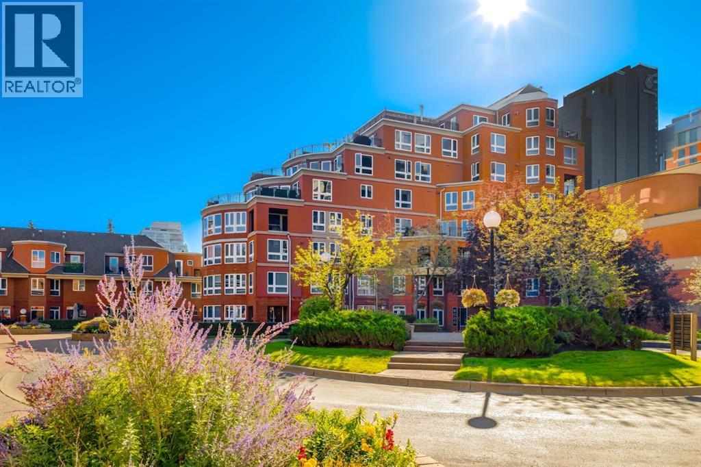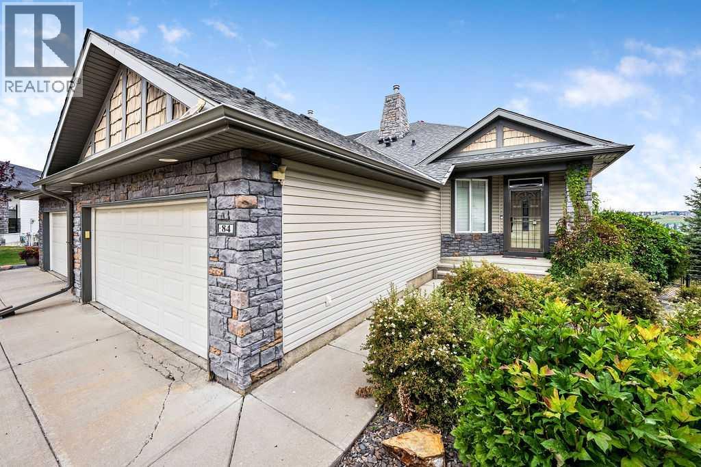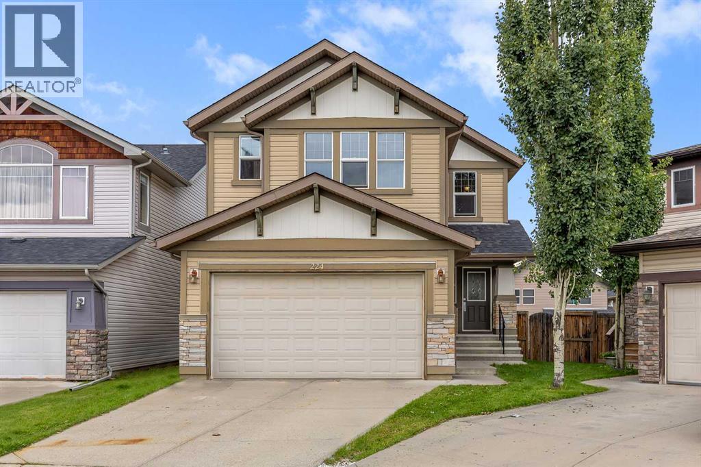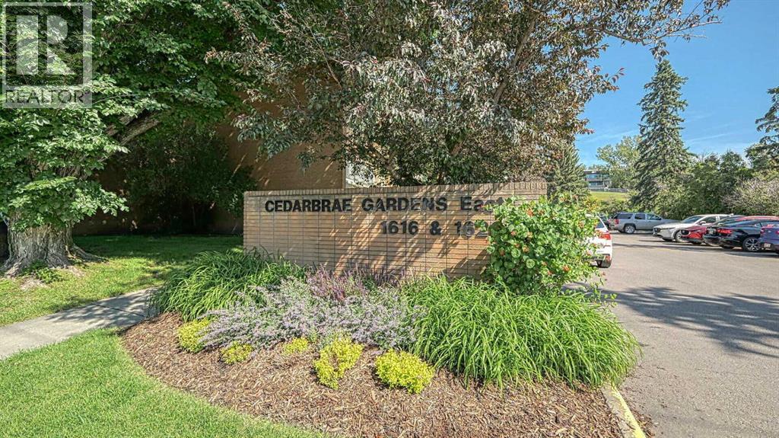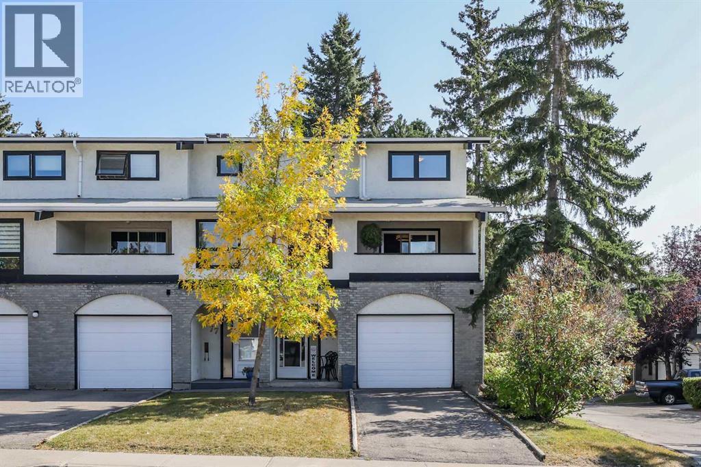
5400 Dalhousie Drive Nw Unit 76
5400 Dalhousie Drive Nw Unit 76
Highlights
Description
- Home value ($/Sqft)$384/Sqft
- Time on Housefulnew 2 hours
- Property typeSingle family
- Style5 level
- Neighbourhood
- Median school Score
- Year built1975
- Garage spaces1
- Mortgage payment
WEST facing END unit with COVERED front BALCONY in coveted 5400 Dalhousie! UPDATED and clean with a fully finished basement, this unit has so much to offer. TILE front foyer is SPACIOUS with lots of room for mudroom gear. GREAT ROOM with cathedral ceiling, WOOD burning fireplace, stunning brick masonry floor to ceiling, SLATE hearth, ALL NEW 3pane WINDOWS (throughout!), great gathering space, with door to your very PRIVATE backyard with PATH behind. Upper DINING room has lots of room for large table, hutch or curio cabinet. RENOVATED kitchen with MAPLE cabinets, PULLOUT pantry, QUARTZ countertops, new SINK, HEATED FLOORS, STAINLESS STEEL appliances w/NEW DISHWASHER (2024), UNDER COUNTER lighting, LOADS of storage. Pause and TAKE IN the COVERED WEST balcony, one of a handful in the complex, with MOUNTAIN VIEW. 2-piece powder room with HEATED floor. UPPER level has LARGE PRIMARY bedroom, sitting amongst tree tops from double windows view over the backyard, DOUBLE closets for all your things, 2ND bedroom with BIG closet and WEST VIEW. FAMILY BATH with SOAKER tub, MAPLE vanity with ADDED banks of STORAGE, black hardware. Deep LINEN CLOSET holds more than just linens! FINISHED basement is bonus FLEX space and includes NEW Electrolux w/d LAUNDRY (Aug 2025, done under permit). NEW HWT (2023), Patio doors (2024), Windows (2025), RE-INSULATED attic (2023), NEW bathroom fans (2023). All this with a SINGLE ATTACHED GARAGE with direct entry into your home, an ABUNDANCE of AMENITIES including indoor pool, fitness, racquetball court, gym, party space, deck with view of COP, sauna, games room, kitchen. This home stays warm in winter and cool in summer in a complex that offers so much for families! (id:63267)
Home overview
- Cooling None
- Heat source Natural gas
- Heat type Forced air
- Has pool (y/n) Yes
- Construction materials Poured concrete, wood frame
- Fencing Cross fenced, fence
- # garage spaces 1
- # parking spaces 2
- Has garage (y/n) Yes
- # full baths 1
- # half baths 1
- # total bathrooms 2.0
- # of above grade bedrooms 2
- Flooring Carpeted, tile
- Has fireplace (y/n) Yes
- Community features Pets allowed, pets allowed with restrictions
- Subdivision Dalhousie
- Lot desc Landscaped
- Lot size (acres) 0.0
- Building size 1368
- Listing # A2258772
- Property sub type Single family residence
- Status Active
- Living room 4.901m X 3.834m
Level: 2nd - Kitchen 4.548m X 2.387m
Level: 3rd - Bathroom (# of pieces - 2) 2.286m X 0.914m
Level: 3rd - Dining room 4.167m X 3.353m
Level: 3rd - Bathroom (# of pieces - 4) 2.463m X 2.387m
Level: 4th - Bedroom 4.167m X 2.414m
Level: 4th - Primary bedroom 4.167m X 3.834m
Level: 4th - Furnace 2.615m X 1.524m
Level: Lower - Other 3.734m X 2.947m
Level: Lower
- Listing source url Https://www.realtor.ca/real-estate/28893842/76-5400-dalhousie-drive-nw-calgary-dalhousie
- Listing type identifier Idx

$-884
/ Month

