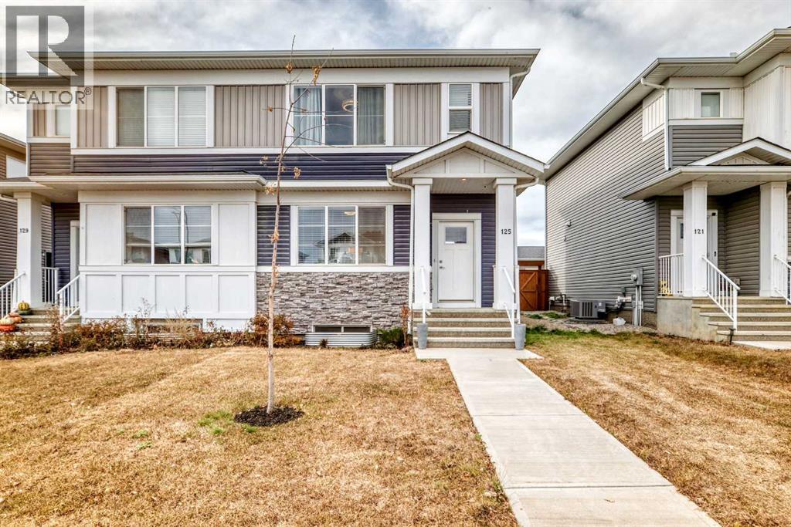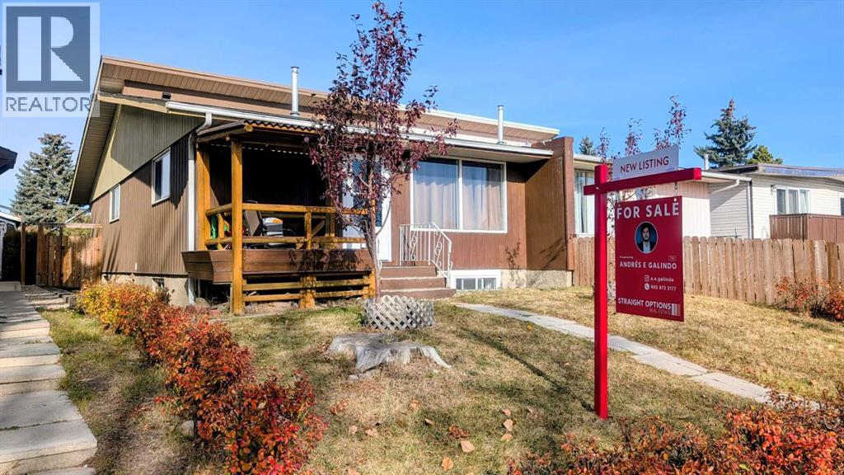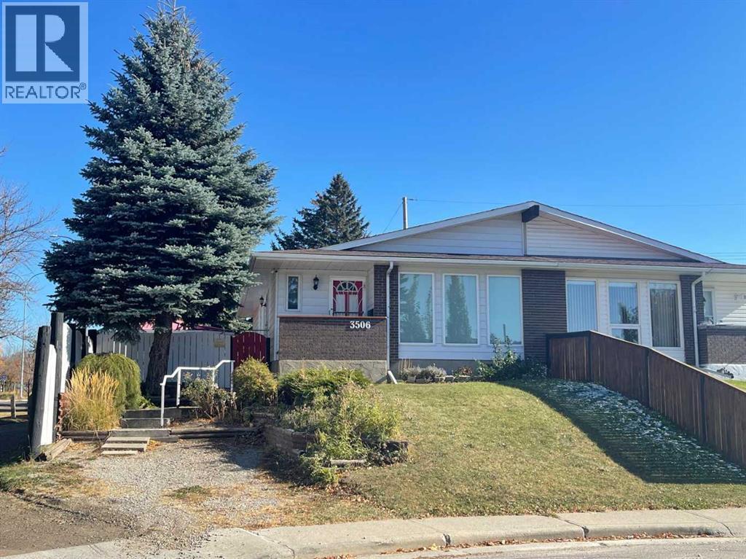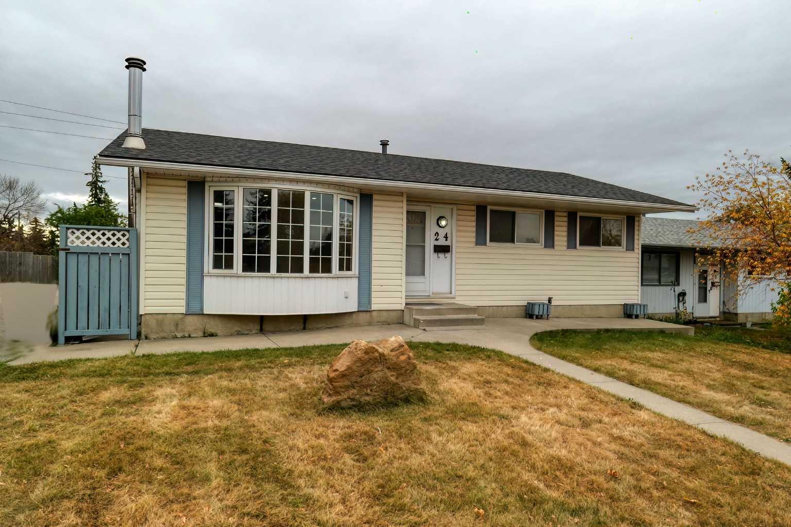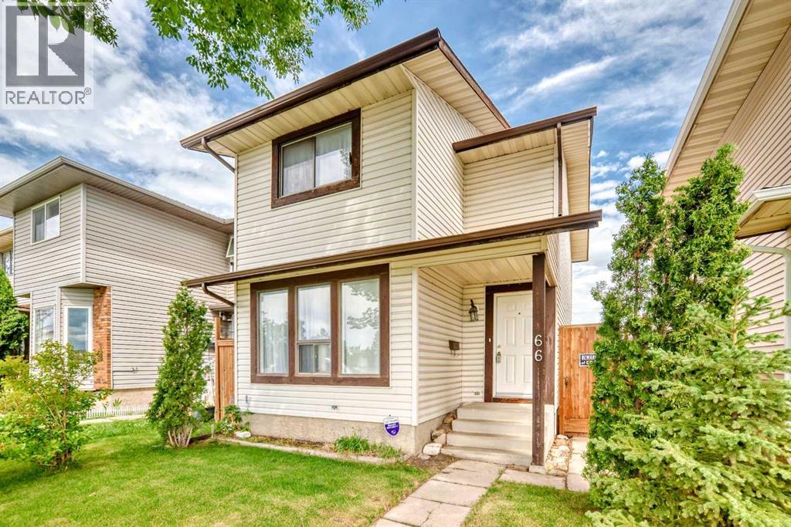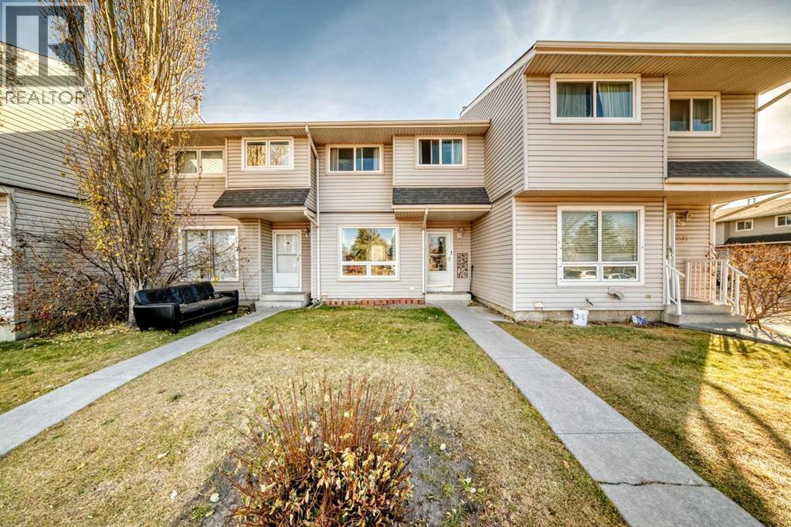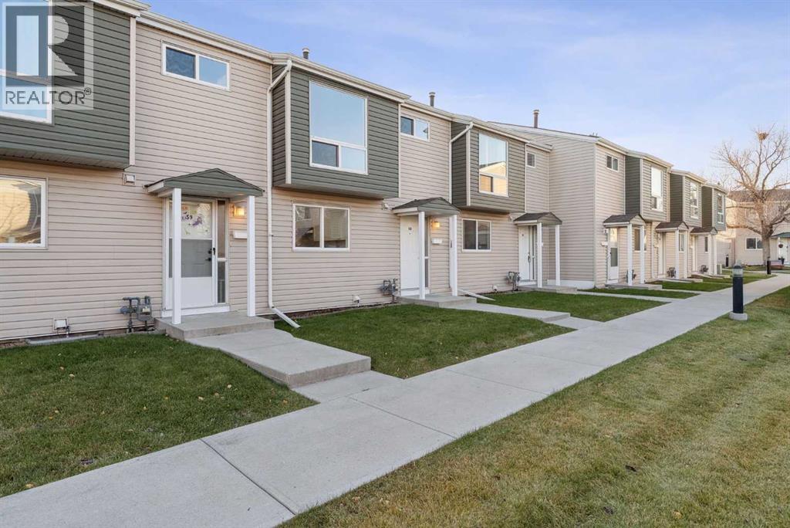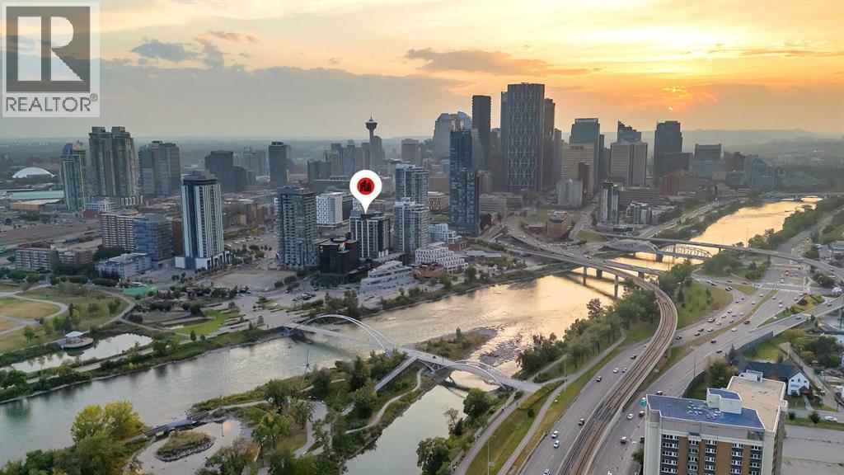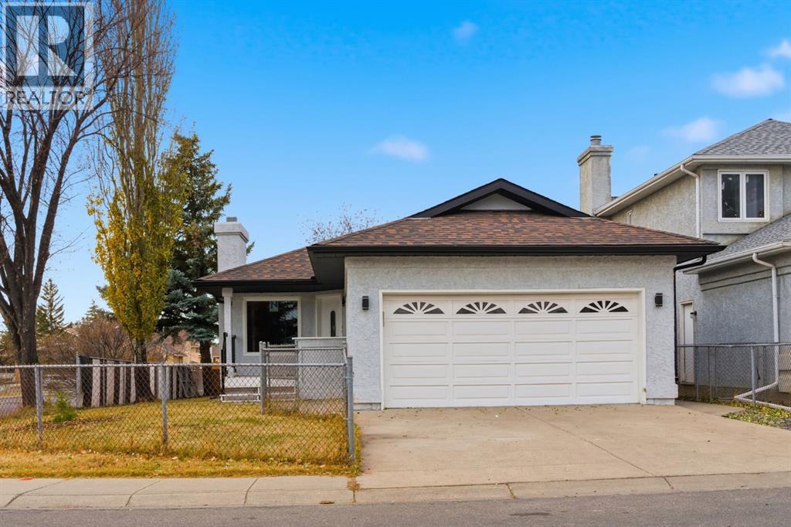- Houseful
- AB
- Calgary
- Penbrooke Meadows
- 5404 10 Avenue Se Unit 111
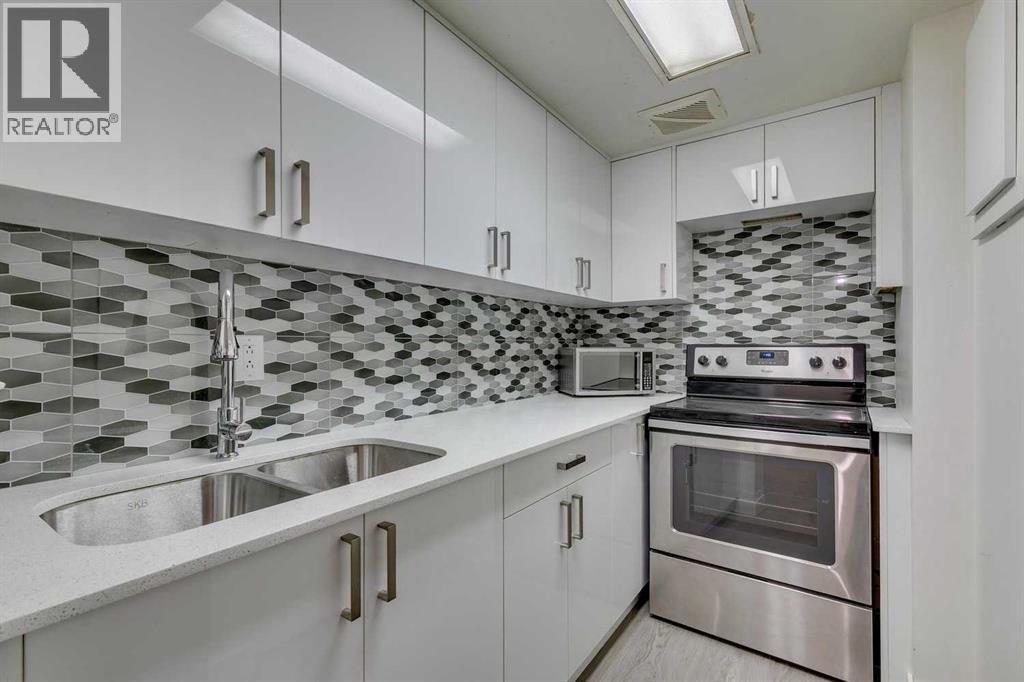
Highlights
Description
- Home value ($/Sqft)$257/Sqft
- Time on Houseful88 days
- Property typeSingle family
- Neighbourhood
- Median school Score
- Year built1975
- Mortgage payment
Welcome to this beautifully updated and move-in-ready townhome offering nearly 1,000 sq.ft. of stylish living space in a highly sought-after location. Whether you're a first-time homebuyer or savvy investor, this is an opportunity you won’t want to miss! Step inside your private entry to a spacious and bright living room with brand new LVP flooring throughout the main level, highlighted by a cozy wood-burning fireplace—the perfect spot to relax or entertain. The adjacent dining area and renovated kitchen feature brand-new cabinets, countertops and appliances, including a refrigerator and stove, making this space both functional and inviting. This thoughtfully designed home offers plenty of storage and convenience, with in-suite laundry and an abundance of closet space throughout. The main floor layout ensures ease of living with modern upgrades and a smart flow. Upstairs, you'll find two generous bedrooms plus a versatile den/home office that could easily serve as a third bedroom. A fully renovated 4-piece bathroom adds to the home's appeal and comfort. Enjoy the outdoors with your oversized private patio, complete with new fencing, a gate, and a separate storage shed—ideal for bikes, tools, or seasonal items. This unit also comes with one assigned parking stall and is tucked into a quiet and private corner of the complex for added peace and comfort. All the major work has been done—just move in and enjoy! Unbeatable value, unmatched location—book your private showing today! (id:63267)
Home overview
- Cooling None
- Heat source Natural gas
- Heat type Forced air
- # total stories 2
- Construction materials Wood frame
- Fencing Fence
- # parking spaces 1
- # full baths 1
- # total bathrooms 1.0
- # of above grade bedrooms 2
- Flooring Carpeted, laminate, vinyl
- Has fireplace (y/n) Yes
- Community features Pets allowed with restrictions
- Subdivision Penbrooke meadows
- Directions 1941184
- Lot desc Landscaped
- Lot size (acres) 0.0
- Building size 990
- Listing # A2245720
- Property sub type Single family residence
- Status Active
- Bathroom (# of pieces - 4) 3.252m X 16.892m
Level: 2nd - Den 2.667m X 2.49m
Level: 2nd - Bedroom 2.819m X 2.768m
Level: 2nd - Primary bedroom 3.834m X 2.92m
Level: 2nd - Kitchen 2.591m X 2.234m
Level: Main - Foyer 2.134m X 1.6m
Level: Main - Living room 4.852m X 3.606m
Level: Main - Dining room 2.947m X 2.49m
Level: Main - Laundry 2.134m X 1.701m
Level: Main
- Listing source url Https://www.realtor.ca/real-estate/28694279/111-5404-10-avenue-se-calgary-penbrooke-meadows
- Listing type identifier Idx

$-316
/ Month



