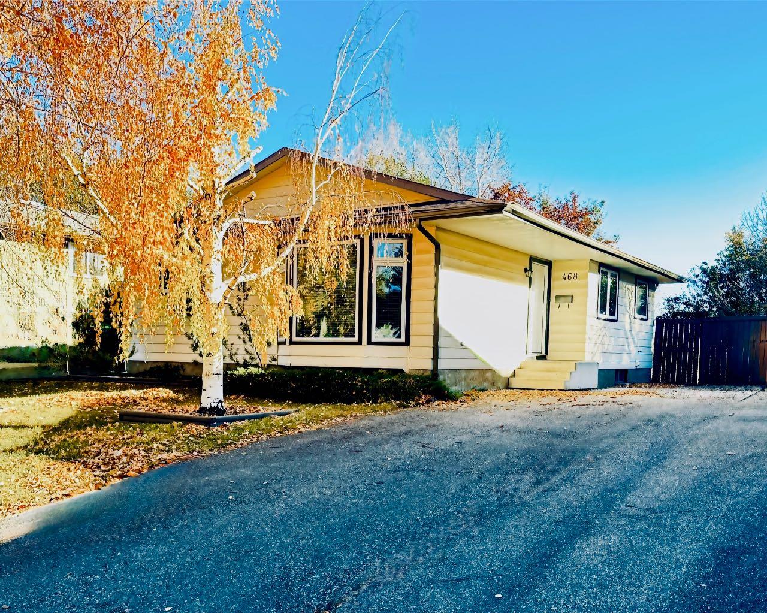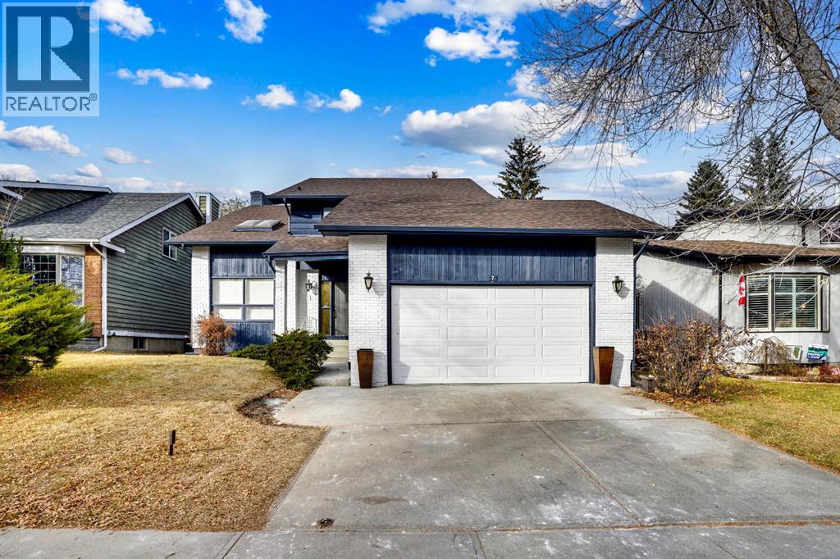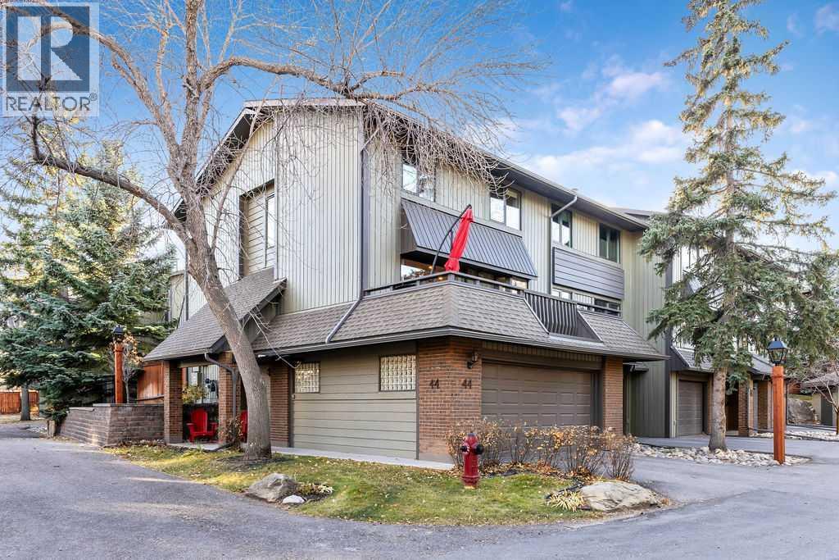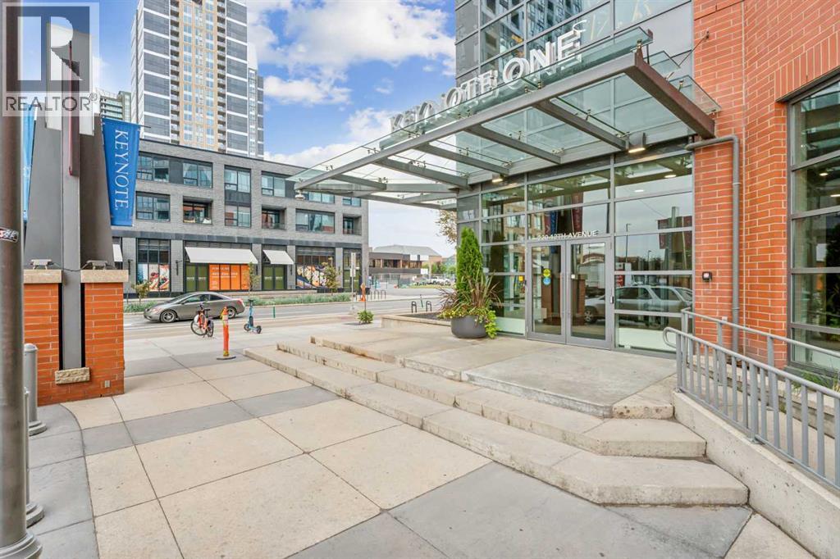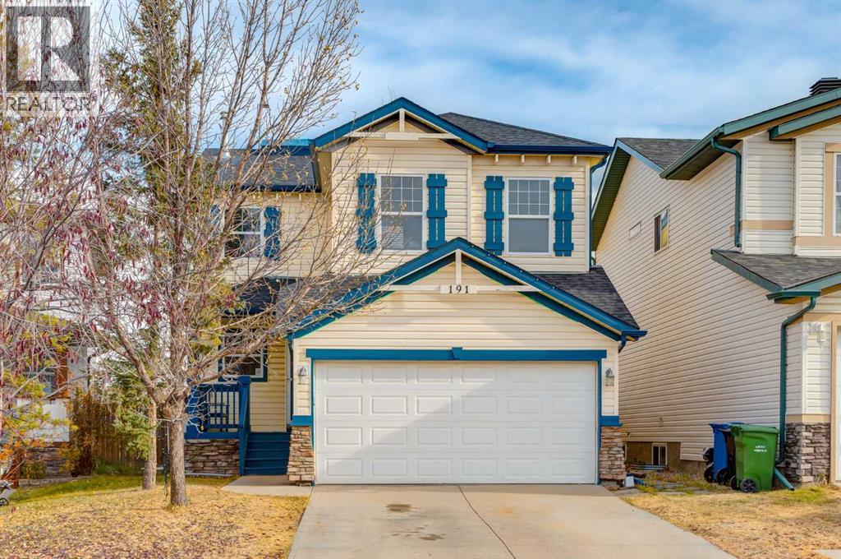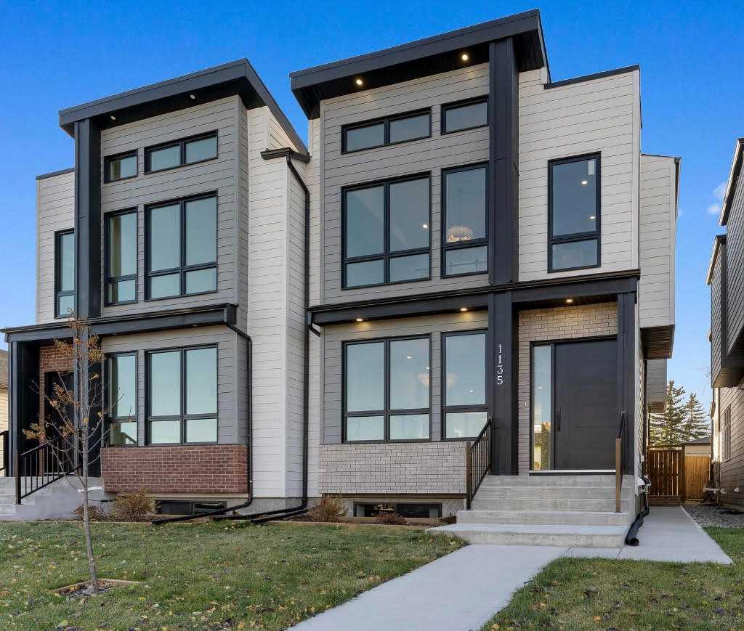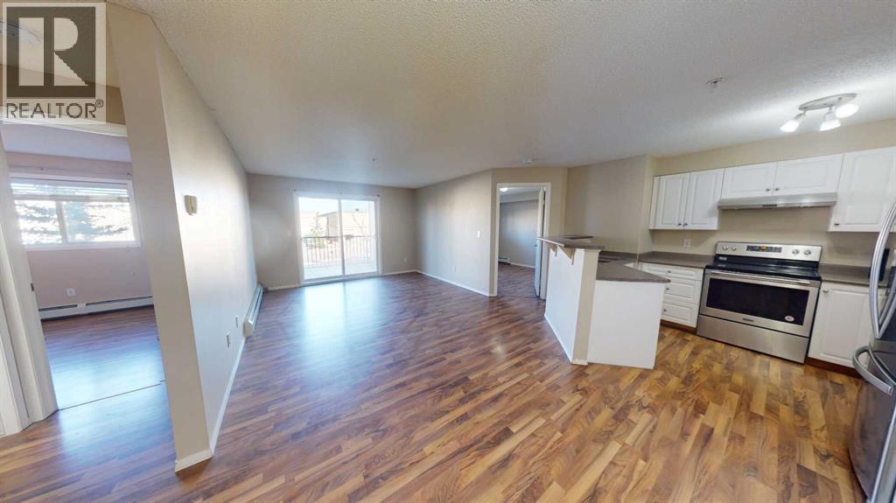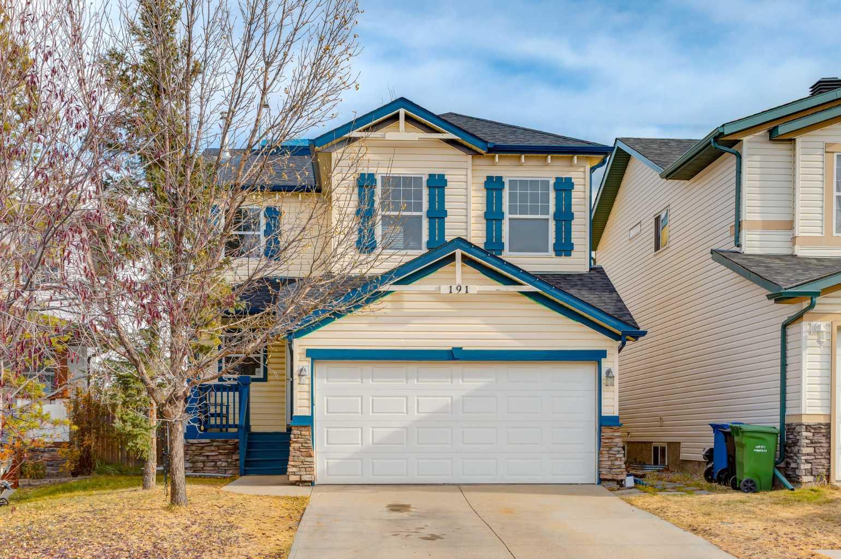- Houseful
- AB
- Calgary
- Penbrooke Meadows
- 5404 10 Avenue Se Unit 221
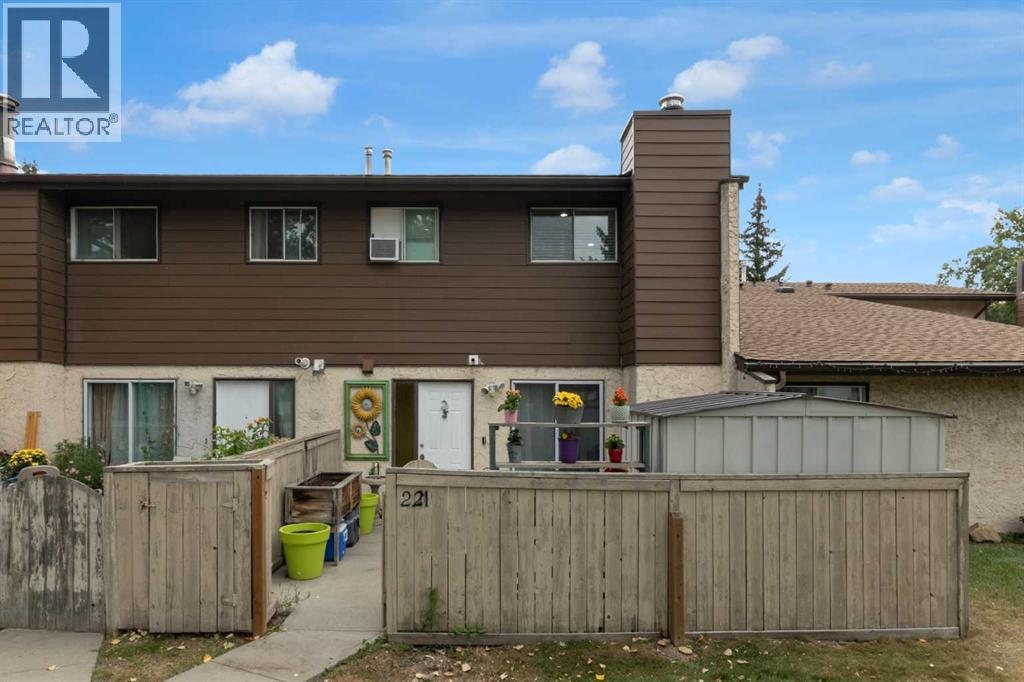
Highlights
Description
- Home value ($/Sqft)$276/Sqft
- Time on Houseful47 days
- Property typeSingle family
- Neighbourhood
- Median school Score
- Year built1975
- Mortgage payment
Welcome to this well maintained two storey townhouse condominium in a quiet, family friendly area of Penbrooke in South east Calgary. Professionally managed, maintained and offering low condo fees, this home is perfect for families, first time buyers or investors. Enter the home through your private fenced patio, creating a welcoming outdoor space ideal for relaxing or entertaining. The main floor offers a bright, functional layout with comfortable living and kitchen area. The Large west facing window is perfect for enjoying the evening sun or watching kids play outside. Upstairs you will find 2 spacious bedrooms plus a versatile den, ideal for a home office or craft room. The property has seen many upgrades, including flooring, a new furnace (2023) and dishwasher (2023) and brand new shingles. Enjoy a smoke free, pet free environment ensuring a clean and well cared for home. Located close to schools, shopping and amenities this townhouse offers both convenience and community. Don't miss your chance to own this affordable updated townhouse in a fantastic south east Calgary location,. (id:63267)
Home overview
- Cooling None
- Heat type Forced air
- # total stories 2
- Construction materials Wood frame
- Fencing Fence
- # parking spaces 1
- # full baths 1
- # total bathrooms 1.0
- # of above grade bedrooms 2
- Flooring Laminate, tile
- Has fireplace (y/n) Yes
- Community features Pets allowed with restrictions
- Subdivision Penbrooke meadows
- Lot size (acres) 0.0
- Building size 928
- Listing # A2256324
- Property sub type Single family residence
- Status Active
- Primary bedroom 2.947m X 3.862m
Level: 2nd - Den 2.947m X 2.667m
Level: 2nd - Bedroom 2.819m X 2.768m
Level: 2nd - Bathroom (# of pieces - 4) 3.252m X 1.652m
Level: 2nd - Storage 1.119m X 2.057m
Level: Main - Pantry 0.61m X 0.89m
Level: Main - Living room 3.862m X 4.852m
Level: Main - Dining room 2.947m X 2.49m
Level: Main - Laundry 2.109m X 1.701m
Level: Main - Foyer 1.5m X 1.6m
Level: Main - Kitchen 2.768m X 2.362m
Level: Main - Other 6.148m X 4.877m
Level: Main
- Listing source url Https://www.realtor.ca/real-estate/28868823/221-5404-10-avenue-se-calgary-penbrooke-meadows
- Listing type identifier Idx

$-318
/ Month

