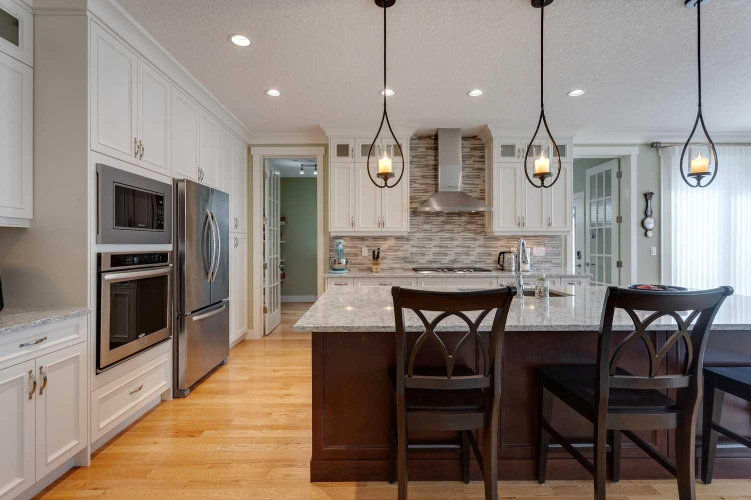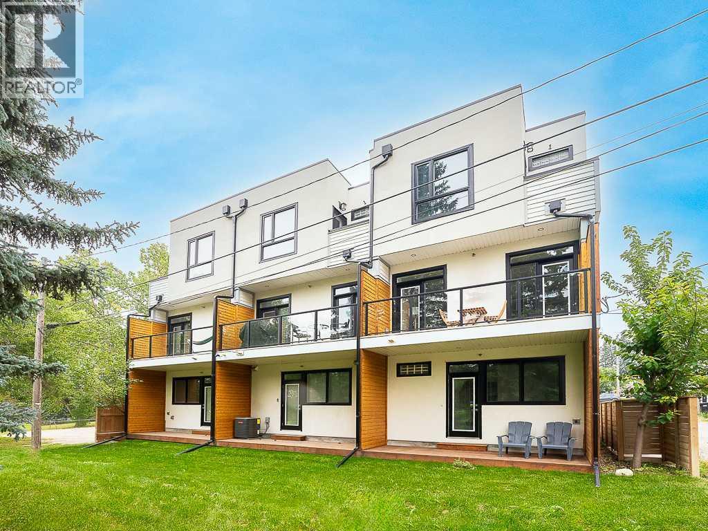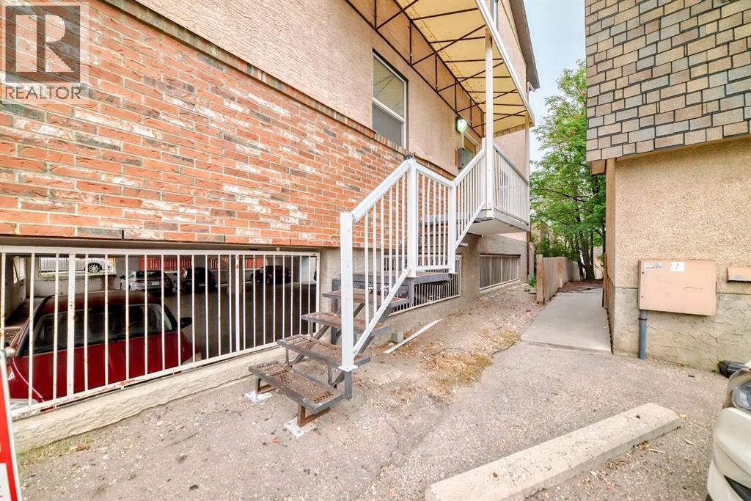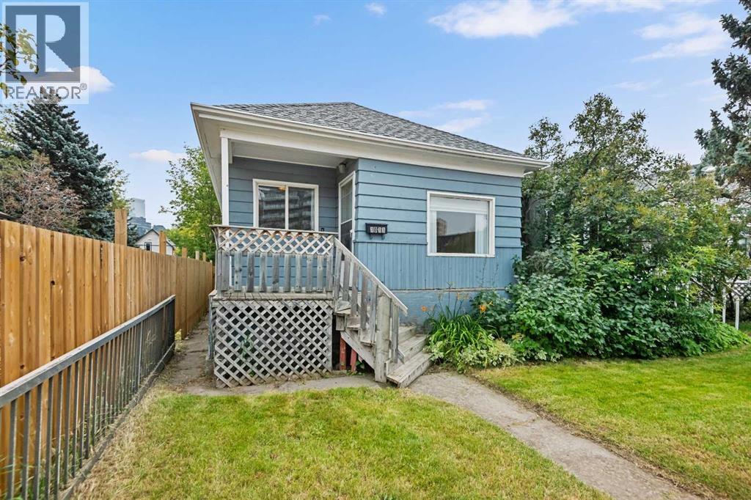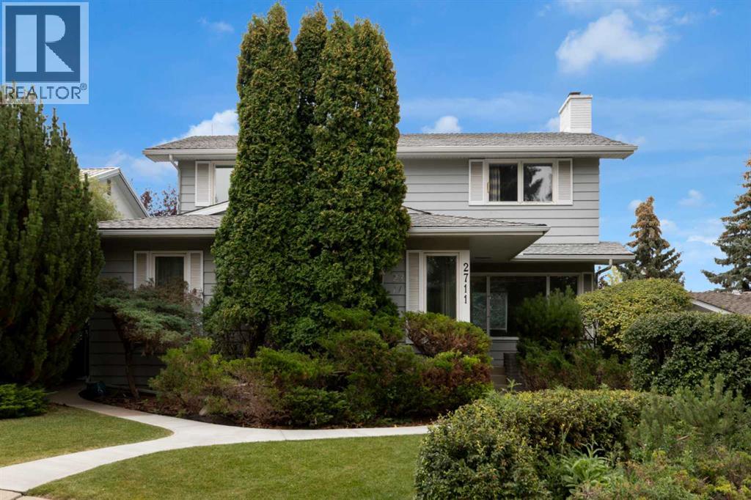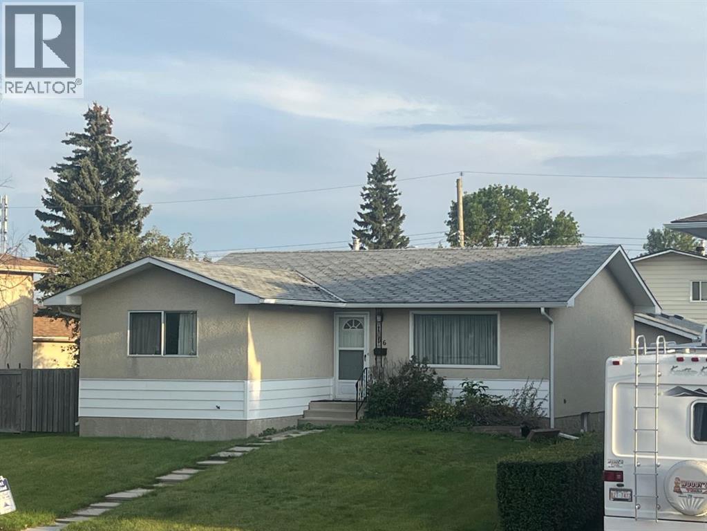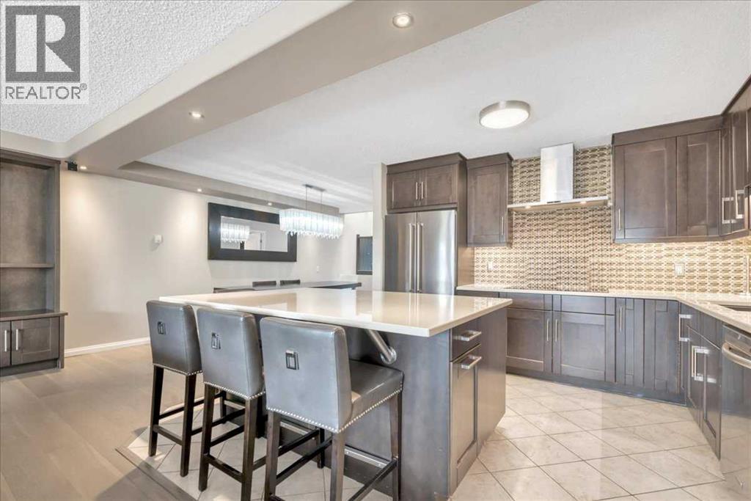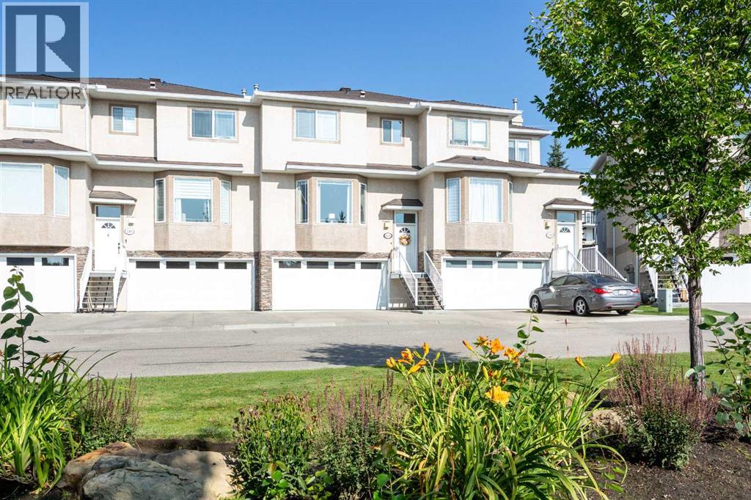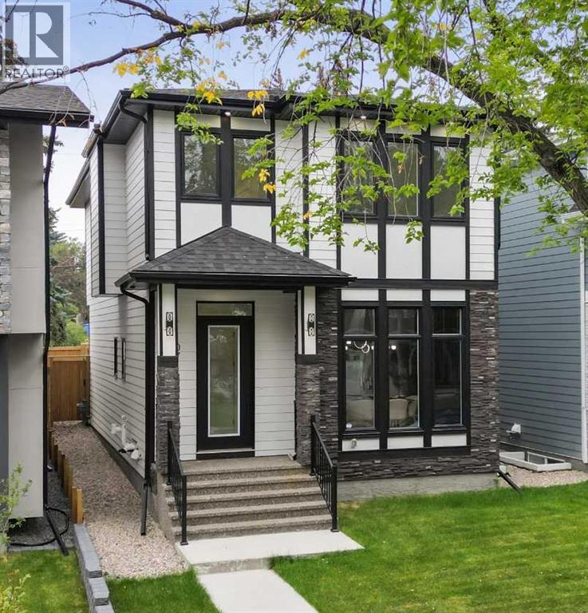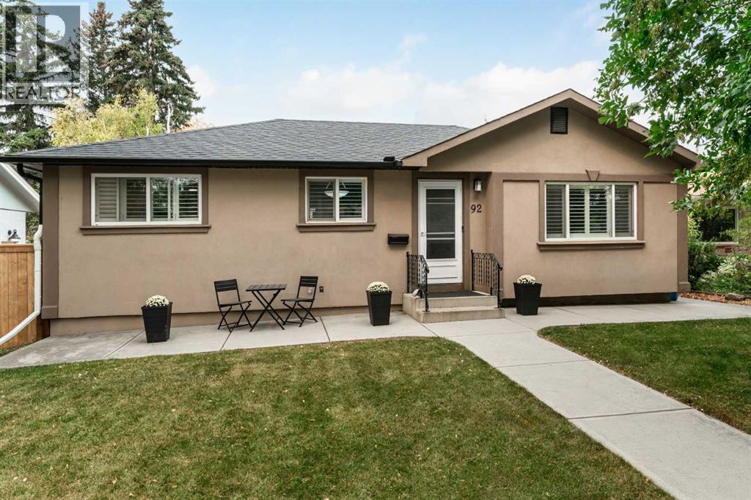- Houseful
- AB
- Calgary
- Thorncliffe
- 5416 Thorndale Rd NW
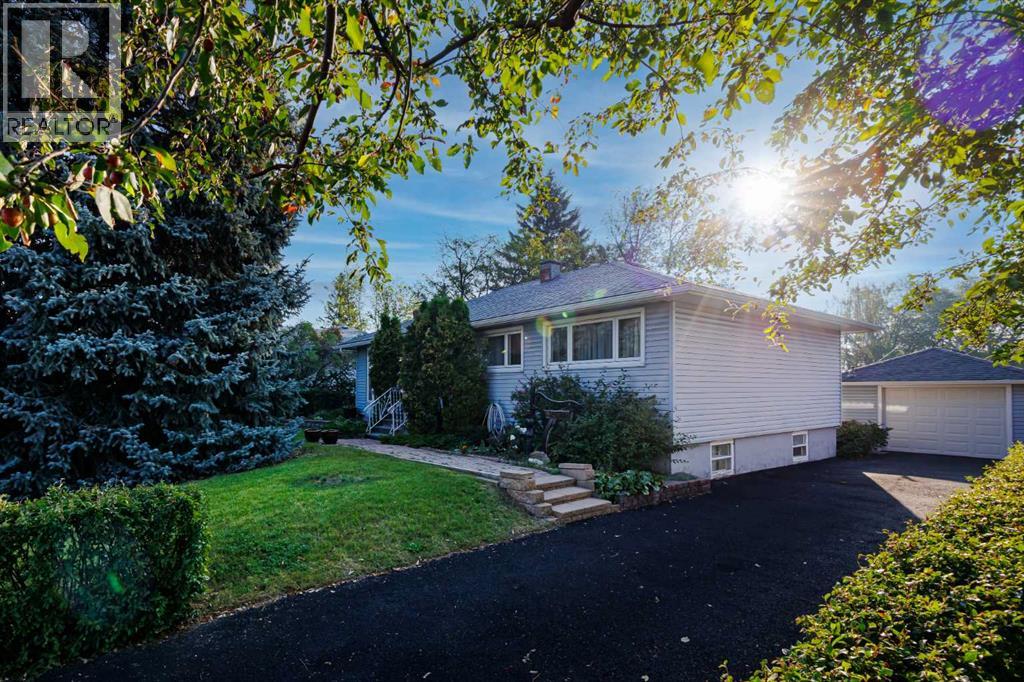
Highlights
Description
- Home value ($/Sqft)$461/Sqft
- Time on Housefulnew 3 hours
- Property typeSingle family
- StyleBungalow
- Neighbourhood
- Median school Score
- Lot size5,996 Sqft
- Year built1954
- Garage spaces1
- Mortgage payment
Nestled in the heart of the well-established and family-friendly community of Thorncliffe, this lovingly maintained 4-bedroom bungalow is a true gem that radiates pride of ownership. Owned by the original family since its construction, this home has been thoughtfully cared for and updated over the years, offering a rare blend of character, comfort, and convenience. Set on a generously sized lot, the property boasts a lush, mature garden that blooms with seasonal color and provides a peaceful retreat for nature lovers and green thumbs alike. Whether you're hosting summer barbecues or enjoying quiet mornings with coffee, the deck offers ideal outdoor living space to soak in the serenity of your private backyard. Inside, the bungalow features a functional layout with four well-proportioned bedrooms, 2 bathrooms, a bright and inviting front living area with built-in cabinets that overlooks the front yard through floor to ceiling windows. Step into a grand, light-filled kitchen where warm oak cabinetry stretches from floor to ceiling, enveloping the space in timeless charm. The oversized layout offers room to breathe, move, and entertain - perfect for both bustling family mornings and quiet evening meals. Miles of uninterrupted counter space wrap around the room where there’s ample room for food prep, baking stations, and a roll up oak door for an appliance garage keeping clutter at bay. A quaint eating nook sits in the centre of this impressive kitchen, perfect for small gatherings. Step down into a beautiful, bright flex room currently being used as a dining room that is surrounded by windows and overlooks the backyard with direct access onto a private deck. The basement offers a recreation room with a gas fireplace, a bedroom and 3 piece bathroom. The home’s solid construction and timeless design make it a perfect canvas for customization, while its warm ambiance reflects decades of cherished memories. This home includes a detached single-car garage, perfect for secur e parking or extra storage, and ample driveway space for guests. Located just minutes from parks, schools, shopping, and transit, this home offers the perfect balance of tranquility and accessibility. Whether you're a growing family, downsizing or someone seeking a forever home in a welcoming neighborhood, this Thorncliffe bungalow is a rare opportunity to own a piece of Calgary’s history - with room to grow and make it your own. Some highlights include Central A/C installed in 2024, roof done in 2007, hot water tank 2023 and furnace regularly maintained and much more. (id:63267)
Home overview
- Cooling Central air conditioning
- Heat type Forced air
- # total stories 1
- Fencing Fence
- # garage spaces 1
- # parking spaces 2
- Has garage (y/n) Yes
- # full baths 2
- # total bathrooms 2.0
- # of above grade bedrooms 4
- Flooring Carpeted, hardwood
- Has fireplace (y/n) Yes
- Subdivision Thorncliffe
- Lot dimensions 557
- Lot size (acres) 0.13763282
- Building size 1355
- Listing # A2254638
- Property sub type Single family residence
- Status Active
- Bathroom (# of pieces - 3) Measurements not available
Level: Lower - Bedroom 2.719m X 3.786m
Level: Lower - Recreational room / games room 11.506m X 3.481m
Level: Lower - Other 4.596m X 5.233m
Level: Main - Bathroom (# of pieces - 4) Measurements not available
Level: Main - Kitchen 4.368m X 3.962m
Level: Main - Bedroom 3.377m X 2.438m
Level: Main - Primary bedroom 3.024m X 3.481m
Level: Main - Bedroom 2.743m X 3.505m
Level: Main - Living room 5.816m X 3.987m
Level: Main
- Listing source url Https://www.realtor.ca/real-estate/28825993/5416-thorndale-road-nw-calgary-thorncliffe
- Listing type identifier Idx

$-1,667
/ Month

