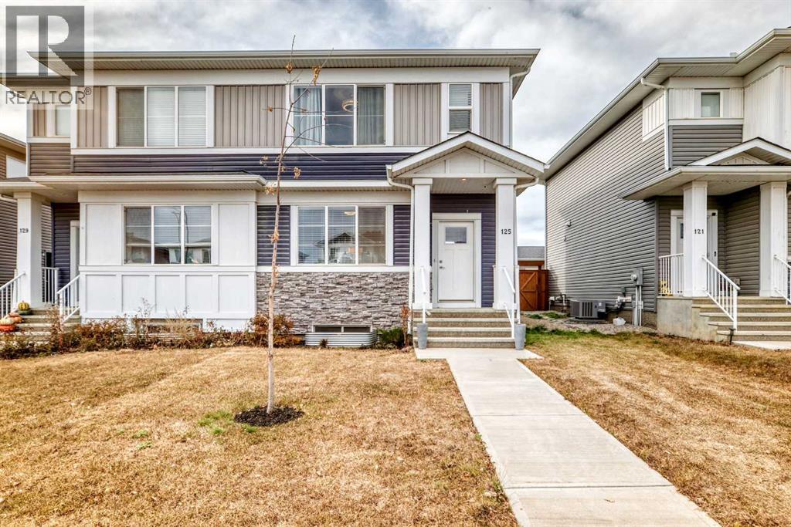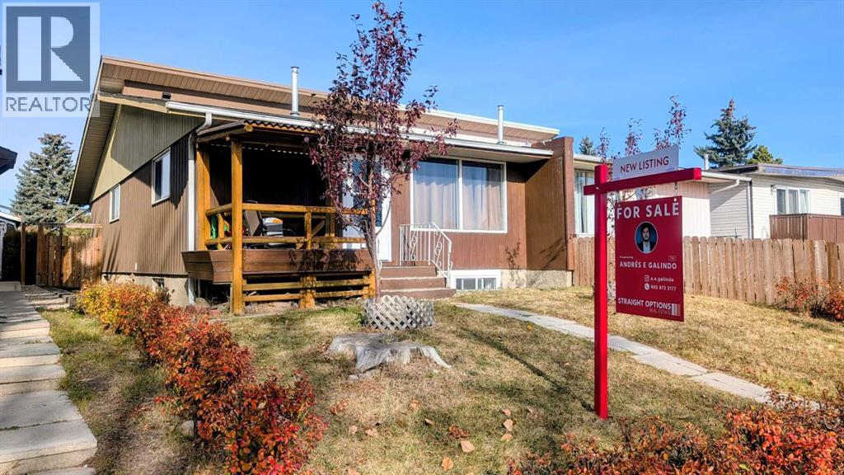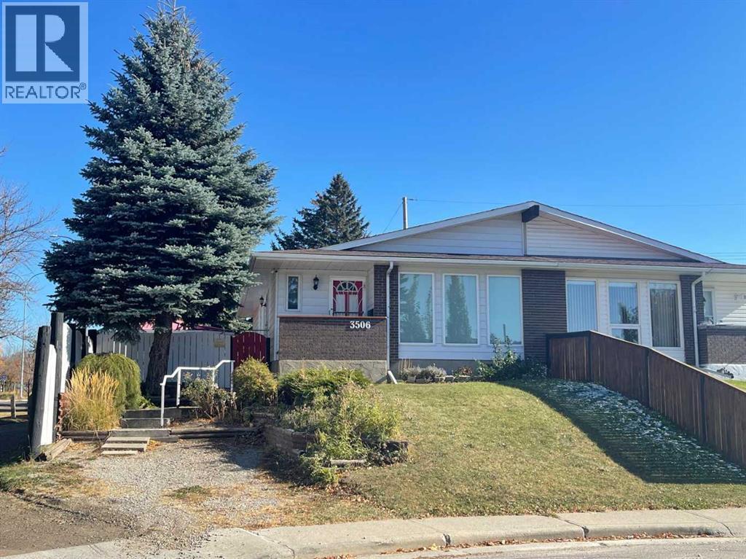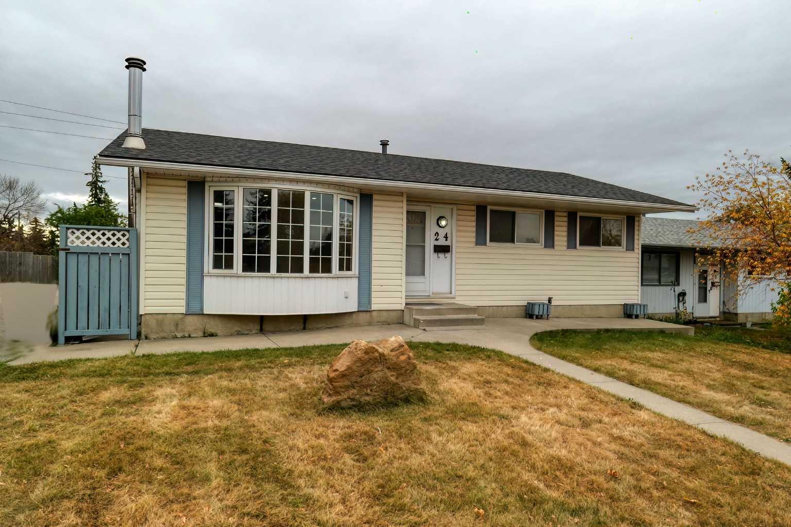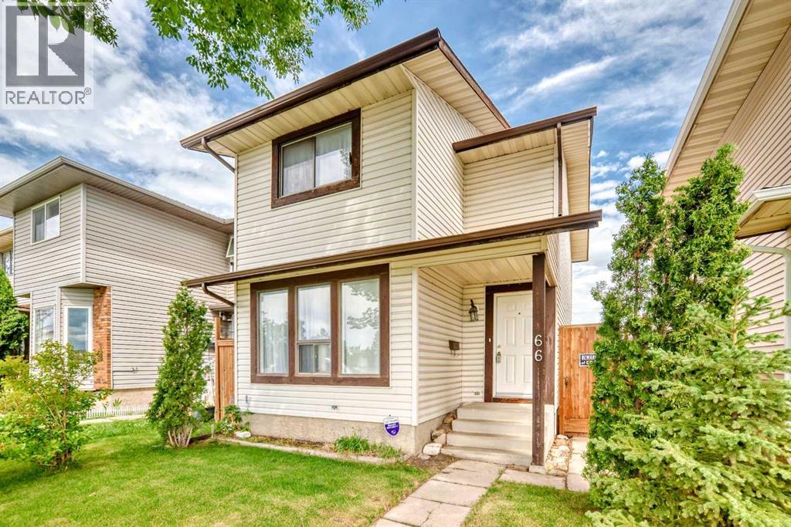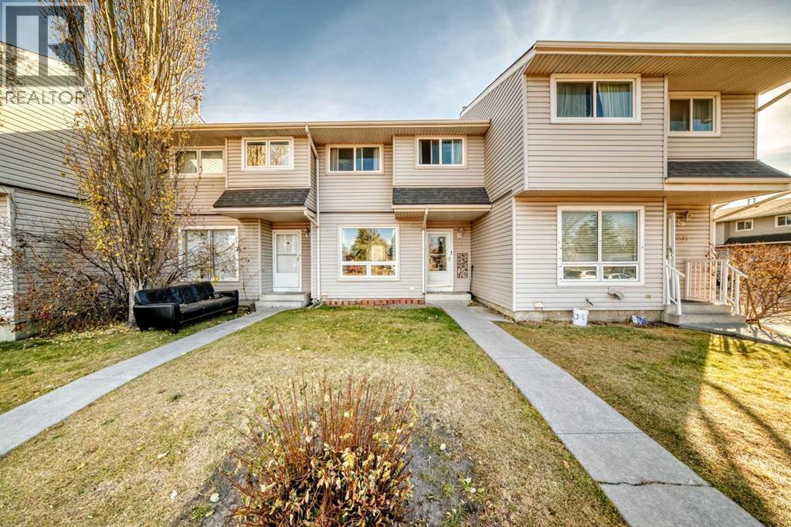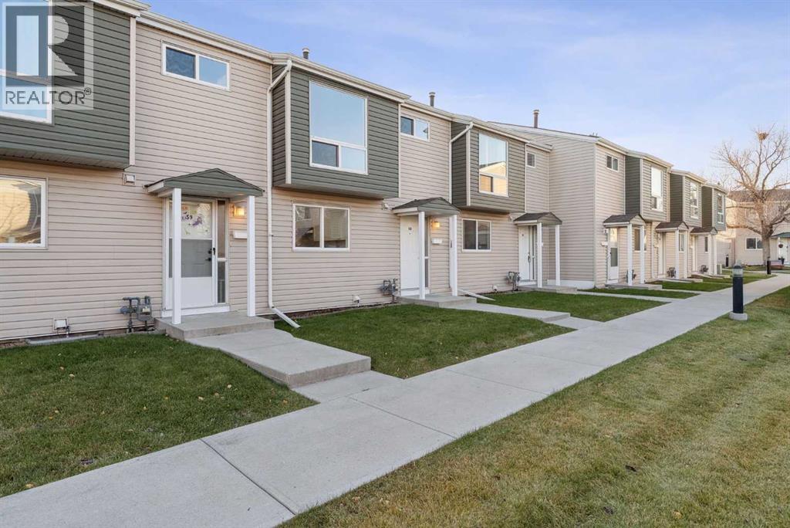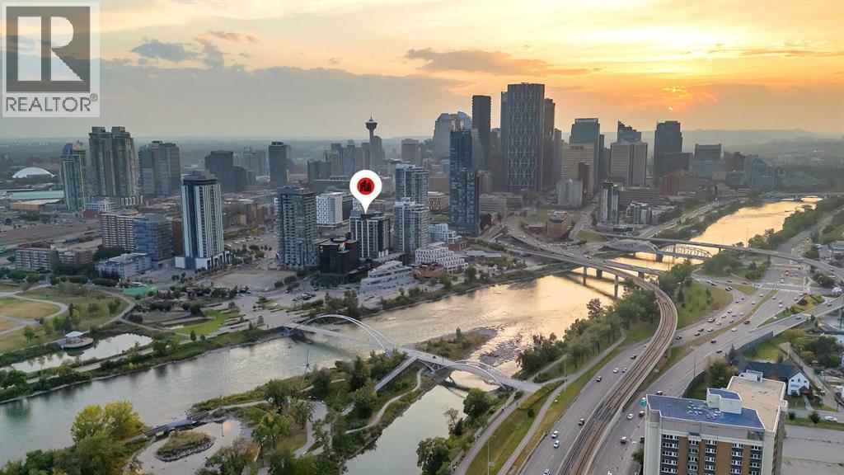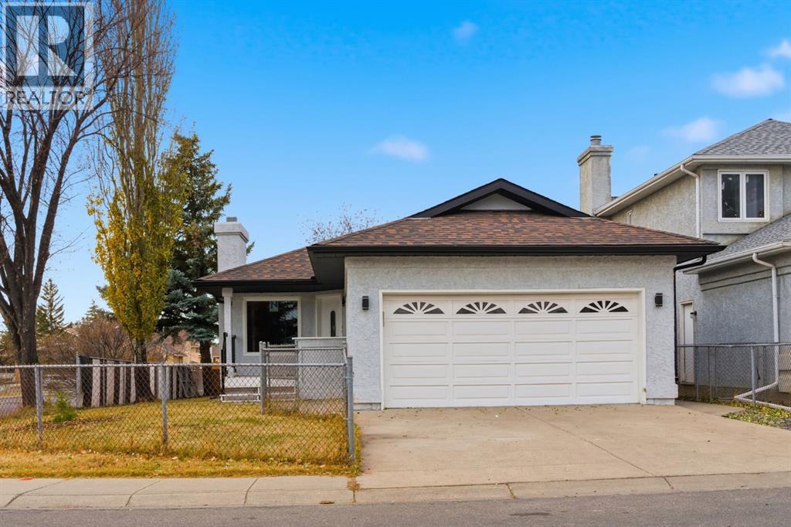- Houseful
- AB
- Calgary
- Penbrooke Meadows
- 5425 Pensacola Crescent Se Unit 21
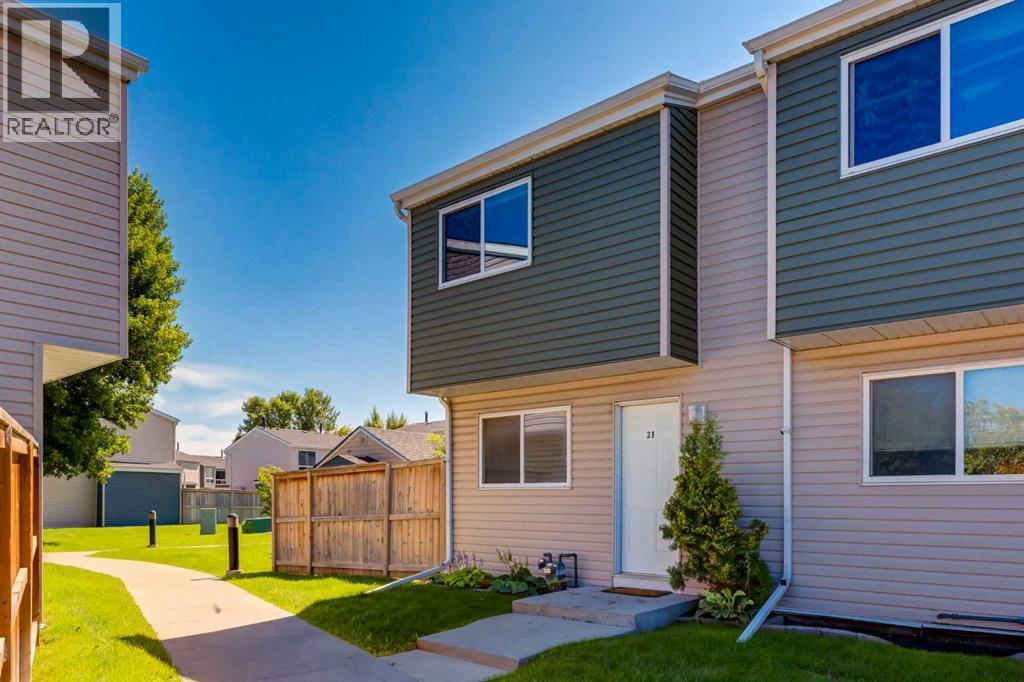
5425 Pensacola Crescent Se Unit 21
5425 Pensacola Crescent Se Unit 21
Highlights
Description
- Home value ($/Sqft)$248/Sqft
- Time on Houseful87 days
- Property typeSingle family
- Neighbourhood
- Median school Score
- Year built1969
- Mortgage payment
Outstanding opportunity for first-time buyers, families or investors! Discover this beautifully maintained corner townhome offering exceptional value in a prime location. This bright and inviting home features a thoughtfully designed main level with a functional layout that includes a spacious kitchen, dining area and comfortable living room. Upstairs, you will find two generously sized bedrooms and a full four-piece bathroom. The partially finished basement provides added flexibility and includes a dedicated laundry area. Step outside to your own private, fenced and fully landscaped yard which is a special feature ideal for relaxing, entertaining and enjoying outdoor activities. The yard is one of the largest in the complex. One assigned parking stall is included with a dedicated plug. The complex is professionally managed for peace of mind. Recent extensive exterior upgrades throughout the complex include new windows, vinyl siding, doors, shingles, gutters, fencing, concrete porches, and refreshed landscaping which offer long-term value and curb appeal. Conveniently located near schools, parks, restaurants, grocery stores, shopping centers, aquatic and leisure facilities. With easy access to public transit, downtown, Deerfoot Trail, and Stoney Trail, this is a premium location. This seller occupied home is available for quick possession. Don’t miss out - schedule your private showing today! (id:63267)
Home overview
- Cooling None
- Heat source Natural gas
- Heat type Forced air
- # total stories 2
- Construction materials Wood frame
- Fencing Fence
- # parking spaces 1
- # full baths 1
- # total bathrooms 1.0
- # of above grade bedrooms 2
- Flooring Carpeted, ceramic tile, vinyl plank
- Community features Pets allowed with restrictions
- Subdivision Penbrooke meadows
- Lot desc Landscaped, lawn
- Lot size (acres) 0.0
- Building size 1001
- Listing # A2244651
- Property sub type Single family residence
- Status Active
- Bathroom (# of pieces - 4) 2.438m X 2.31m
Level: 2nd - Other 1.777m X 1.042m
Level: 2nd - Primary bedroom 4.801m X 2.996m
Level: 2nd - Bedroom 3.709m X 3.024m
Level: 2nd - Exercise room 4.471m X 3.1m
Level: Lower - Furnace 2.515m X 2.414m
Level: Lower - Laundry 3.53m X 2.338m
Level: Lower - Living room 5.563m X 3.353m
Level: Main - Dining room 2.719m X 2.438m
Level: Main - Foyer 2.591m X 2.185m
Level: Main - Kitchen 2.591m X 2.515m
Level: Main
- Listing source url Https://www.realtor.ca/real-estate/28697428/21-5425-pensacola-crescent-se-calgary-penbrooke-meadows
- Listing type identifier Idx

$-322
/ Month



