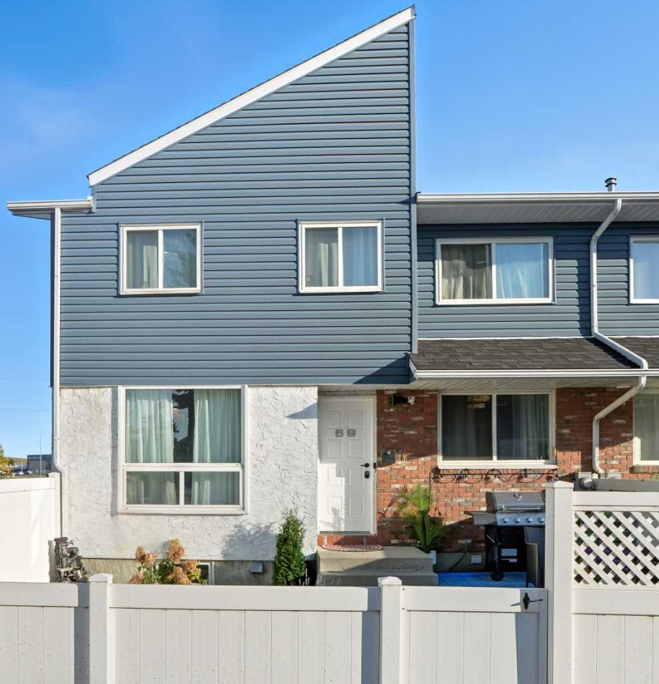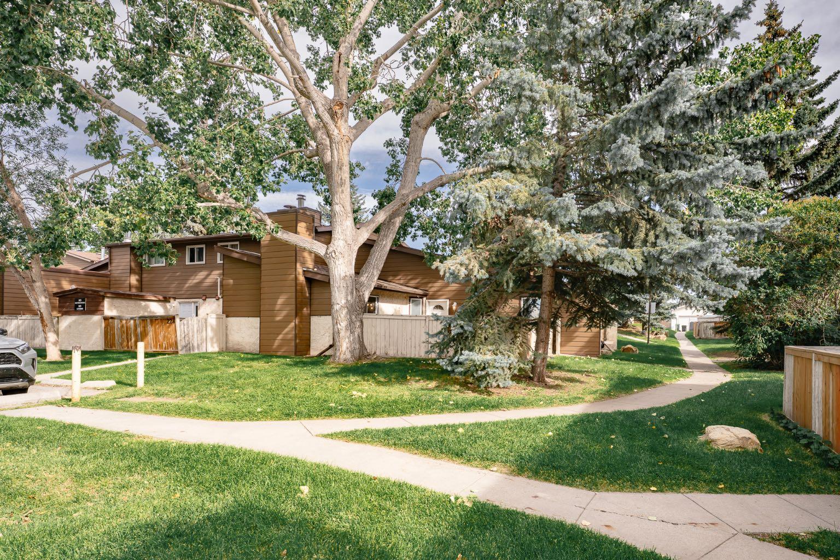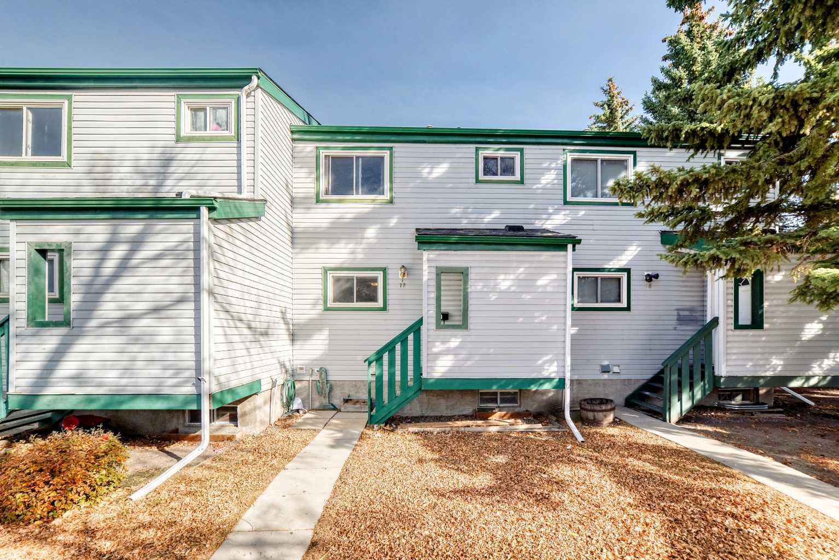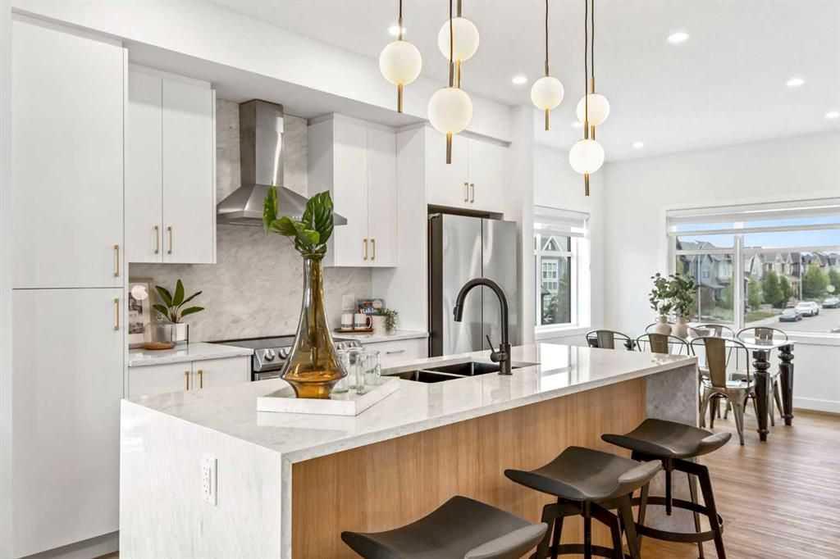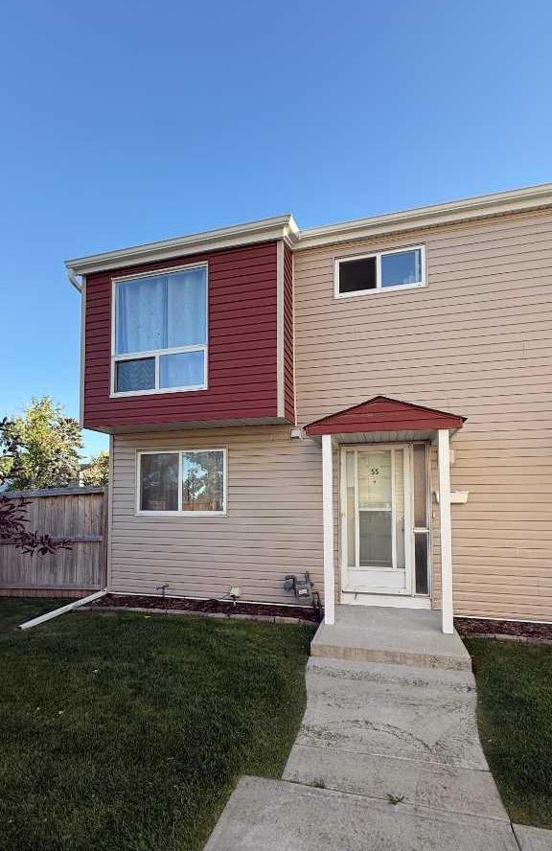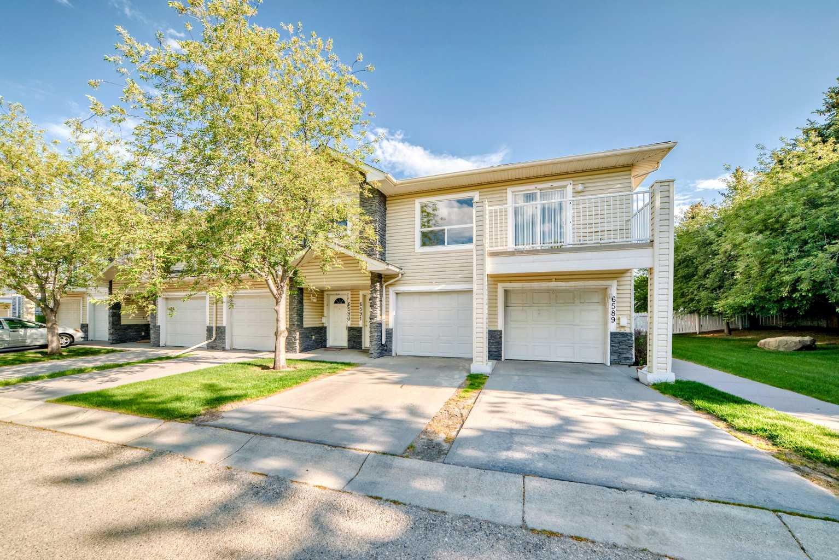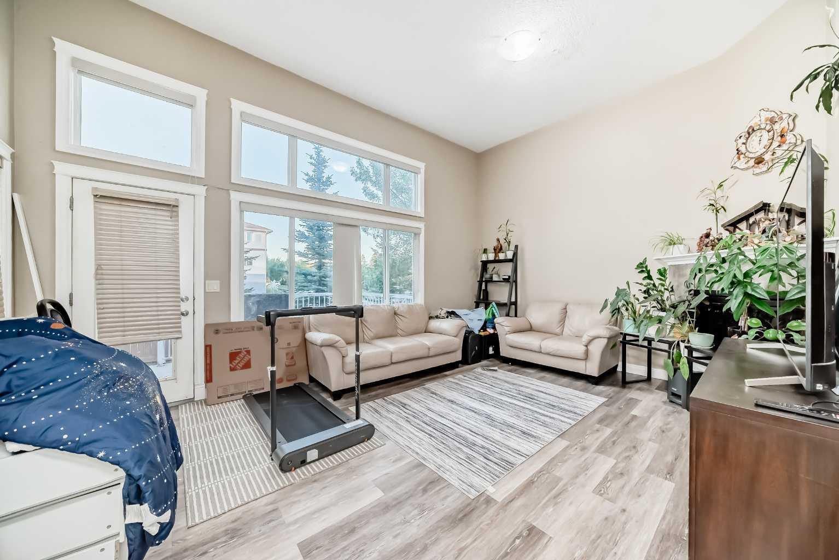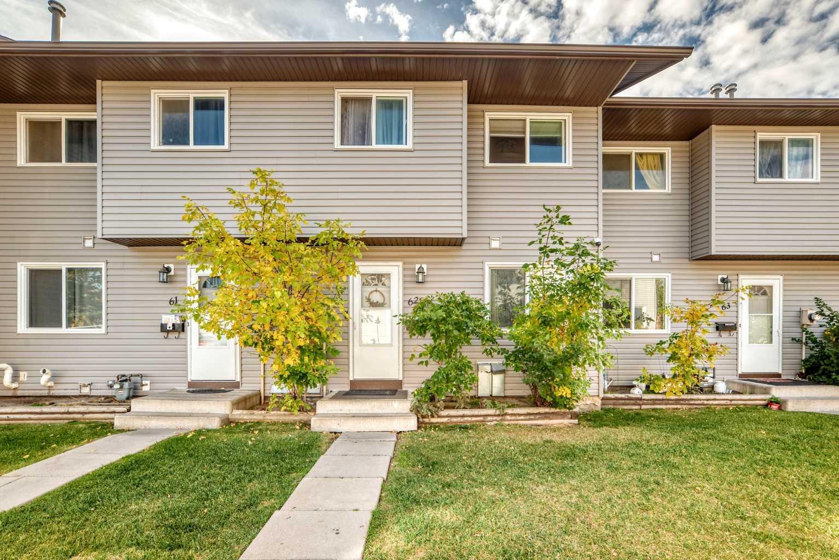- Houseful
- AB
- Calgary
- Penbrooke Meadows
- 5425 Pensacola Crescent Se Unit 43

5425 Pensacola Crescent Se Unit 43
5425 Pensacola Crescent Se Unit 43
Highlights
Description
- Home value ($/Sqft)$275/Sqft
- Time on Houseful123 days
- Property typeResidential
- Style2 storey
- Neighbourhood
- Median school Score
- Year built1969
- Mortgage payment
This beautifully maintained and updated 3 bedroom end-unit townhouse adjacent to greenspace and parking right in front and along the park in Penbrooke Meadows. Ideally located on the edge of the complex right next to Penbrooke School Park, with ample street parking right outside the front door on Pensdale Road so you don't have to lug your kids and groceries through the complex to get to your unit. Offering the perfect blend of comfort and convenience. Featuring 3 bedrooms, 1.5 bathrooms, and an upgraded kitchen boasting stainless steel appliances, modern cabinetry and plenty of counter space. The spacious master bedroom includes a walk-in closet with a sunny south view of the yard and grass field. The private fenced backyard with mature Lilacs and other perennials next to acres of green space provides for outdoor relaxation and sports with the kids, gardening or entertaining. Recently upgraded with a new high efficiency furnace and humidifier as well as central air-conditioning ensuring year-round comfort and efficiency. Located near schools, shopping, dining, and major transit routes, this home combines outdoor serenity with urban convenience. Don't miss out on your opportunity to call it home! Sellers will payout the remaining balance of the special assessment used for upgrades and to enhance the reserve fund (currently on the payment plan).
Home overview
- Cooling Central air
- Heat type Central, natural gas
- Pets allowed (y/n) Yes
- Building amenities Park
- Construction materials Concrete, vinyl siding
- Roof Asphalt shingle
- Fencing Fenced
- Other structures Shed
- # parking spaces 1
- Parking desc Assigned, on street, stall
- # full baths 1
- # half baths 1
- # total bathrooms 2.0
- # of above grade bedrooms 3
- Flooring Carpet, ceramic tile, laminate
- Appliances Central air conditioner, dishwasher, dryer, electric stove, humidifier, refrigerator, washer
- Laundry information In basement
- County Calgary
- Subdivision Penbrooke meadows
- Zoning description M-c1
- Exposure N
- Lot desc Back yard, backs on to park/green space
- Basement information Full,unfinished
- Building size 1146
- Mls® # A2227926
- Property sub type Townhouse
- Status Active
- Tax year 2025
- Listing type identifier Idx

$-453
/ Month



