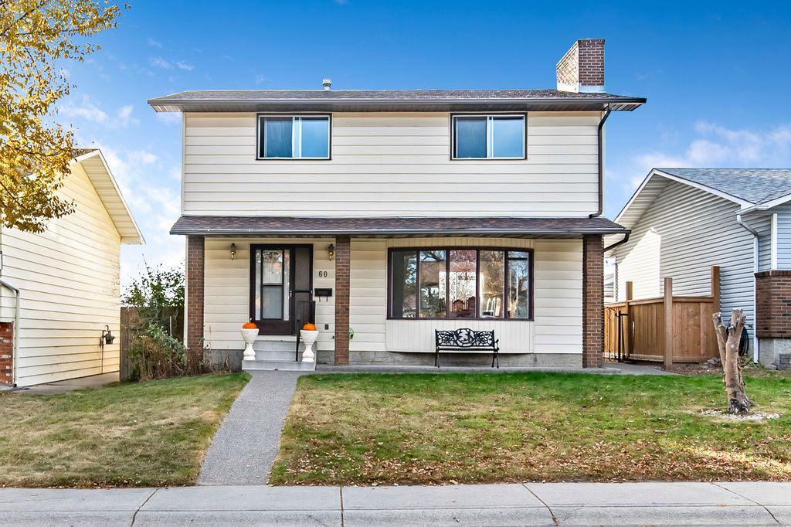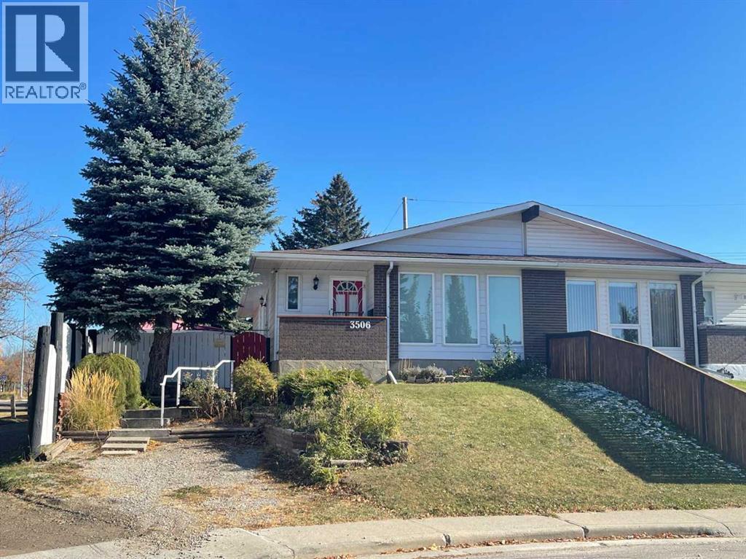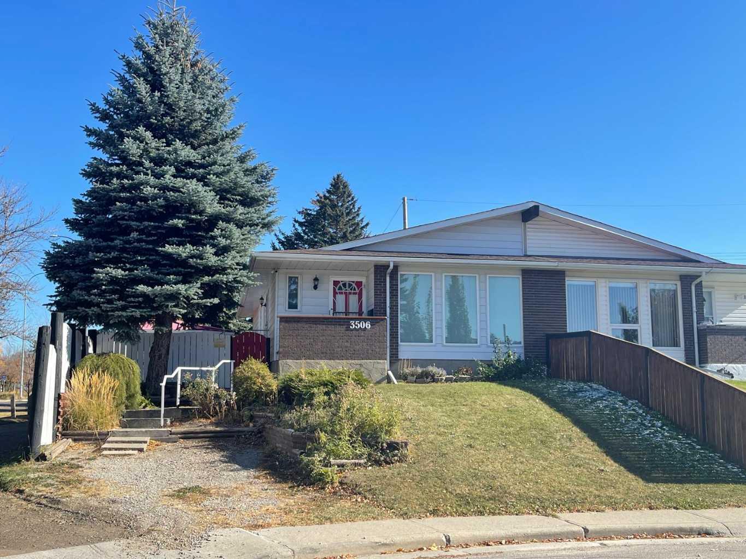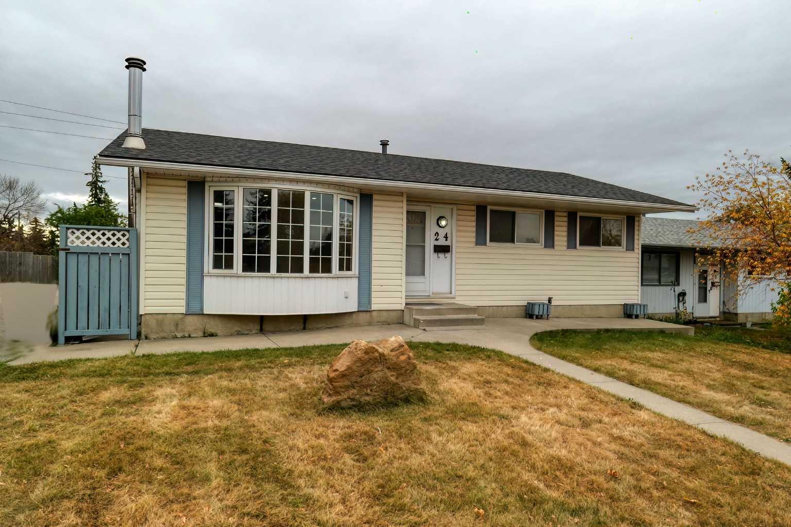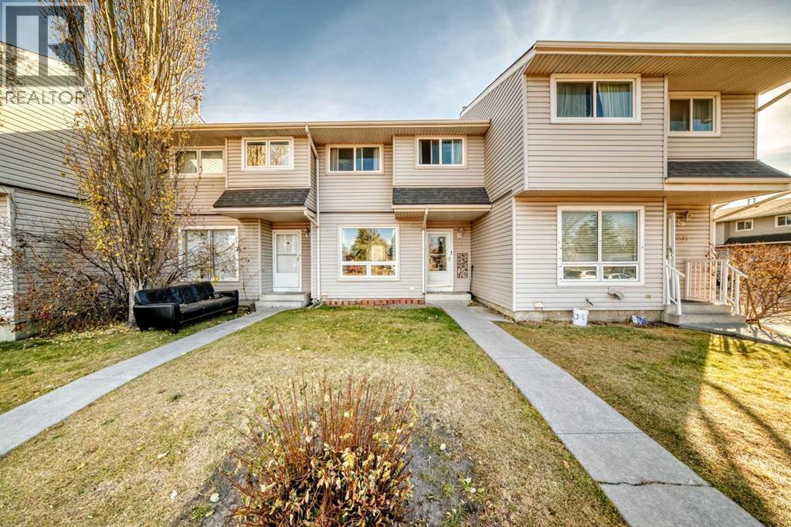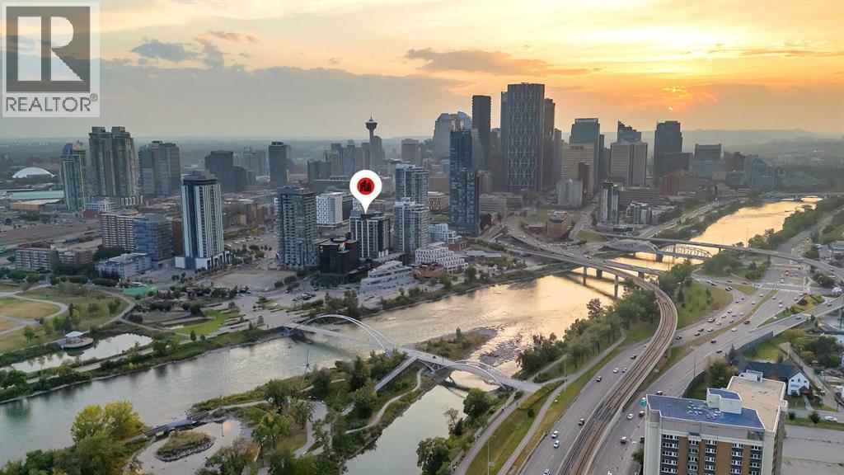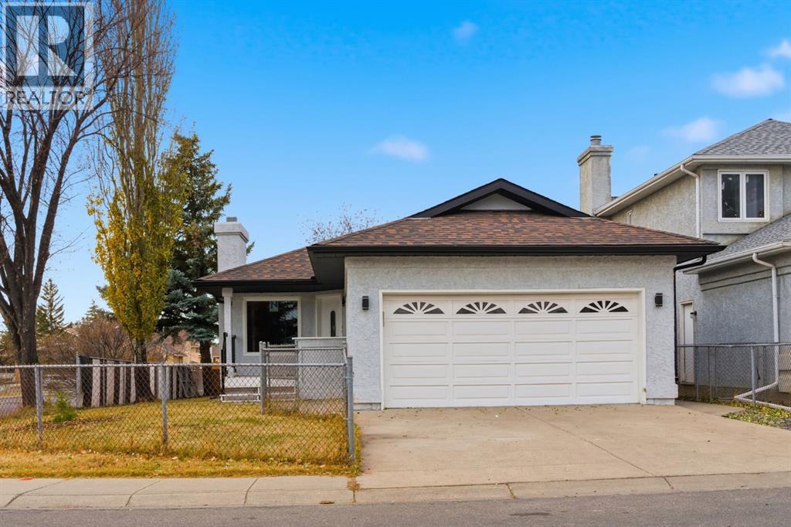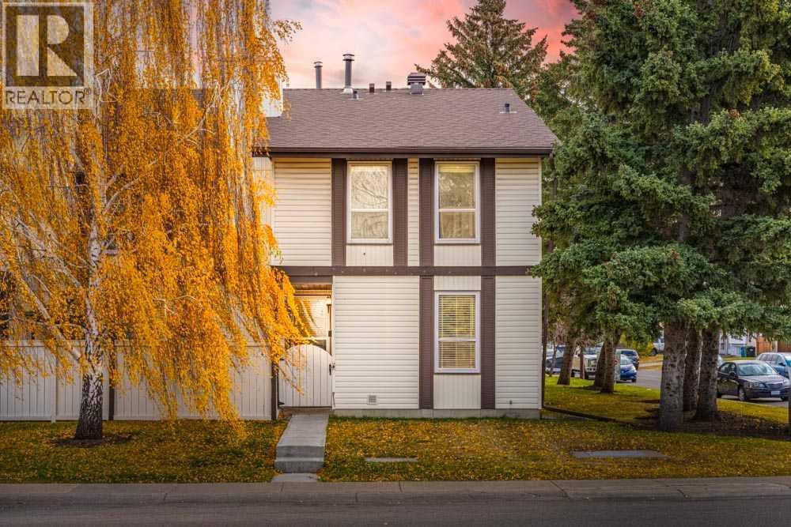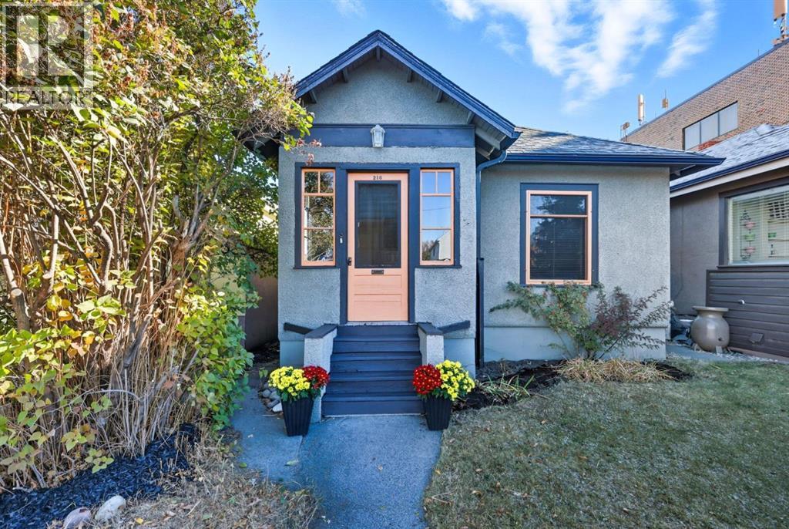- Houseful
- AB
- Calgary
- Penbrooke Meadows
- 5425 Pensacola Crescent Se Unit 60
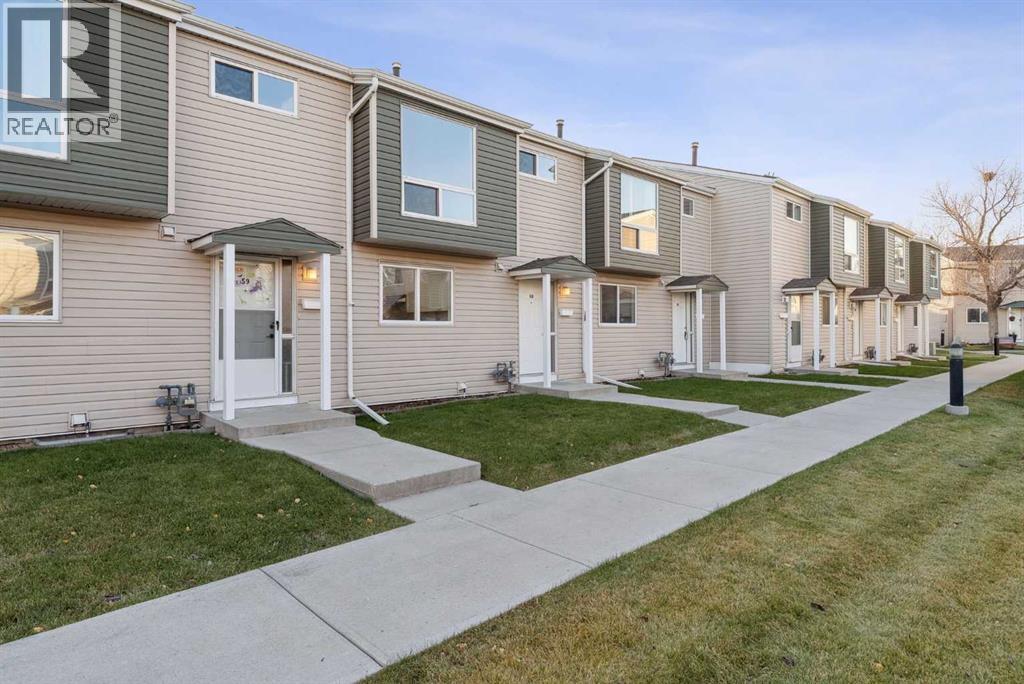
5425 Pensacola Crescent Se Unit 60
5425 Pensacola Crescent Se Unit 60
Highlights
Description
- Home value ($/Sqft)$263/Sqft
- Time on Housefulnew 20 hours
- Property typeSingle family
- Neighbourhood
- Median school Score
- Year built1969
- Mortgage payment
**OPEN HOUSE - Sat. Nov. 1st from 1-3PM** Check out our 24/7 Virtual Open House. Welcome to this stylish and move-in ready townhome offering comfort, privacy, and unbeatable convenience. Rest easy knowing the big ticket items have been taken care of, with fresh paint throughout, new stainless steel appliances, a new furnace, and the hot water tank is only four years old. This home exudes a bright, modern feel from top to bottom. Enjoy the benefits of a fully fenced private yard, perfect for relaxing, entertaining, or letting kids and pets play safely. The main floor features a spacious living room, designated dining area, a convenient 2-piece bathroom, and a bright, functional kitchen with plenty of storage. Upstairs, you’ll find three well-sized bedrooms and a full bathroom — ideal for families or those needing home office space. The basement is ready for your finishing ideas and currently includes a laundry area and tons of storage potential. Located close to schools, parks, shopping, and transit, this home offers the perfect blend of comfort and lifestyle. It also provides easy access to downtown, Deerfoot Trail and Stoney Trail. Don’t miss this opportunity — your perfect home or investment awaits! (id:63267)
Home overview
- Cooling None
- Heat type Central heating
- # total stories 2
- Construction materials Wood frame
- Fencing Fence
- # parking spaces 1
- # full baths 1
- # half baths 1
- # total bathrooms 2.0
- # of above grade bedrooms 3
- Flooring Carpeted, ceramic tile, laminate
- Community features Pets allowed with restrictions
- Subdivision Penbrooke meadows
- Directions 2173535
- Lot size (acres) 0.0
- Building size 1141
- Listing # A2268026
- Property sub type Single family residence
- Status Active
- Bathroom (# of pieces - 2) 0.914m X 1.753m
Level: Main - Living room 5.691m X 3.176m
Level: Main - Kitchen 2.362m X 2.414m
Level: Main - Dining room 3.557m X 2.109m
Level: Main - Primary bedroom 2.819m X 4.52m
Level: Upper - Bedroom 2.566m X 3.353m
Level: Upper - Bedroom 2.996m X 3.328m
Level: Upper - Bathroom (# of pieces - 4) 2.719m X 1.5m
Level: Upper
- Listing source url Https://www.realtor.ca/real-estate/29054864/60-5425-pensacola-crescent-se-calgary-penbrooke-meadows
- Listing type identifier Idx

$-413
/ Month



