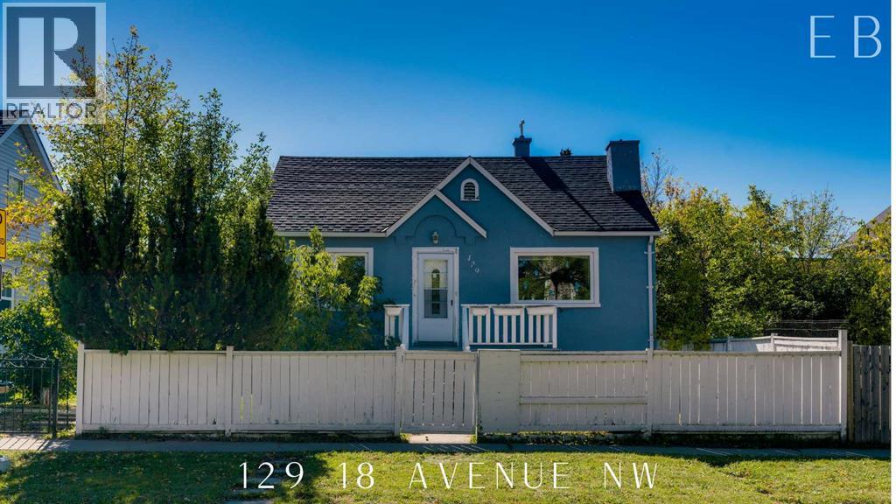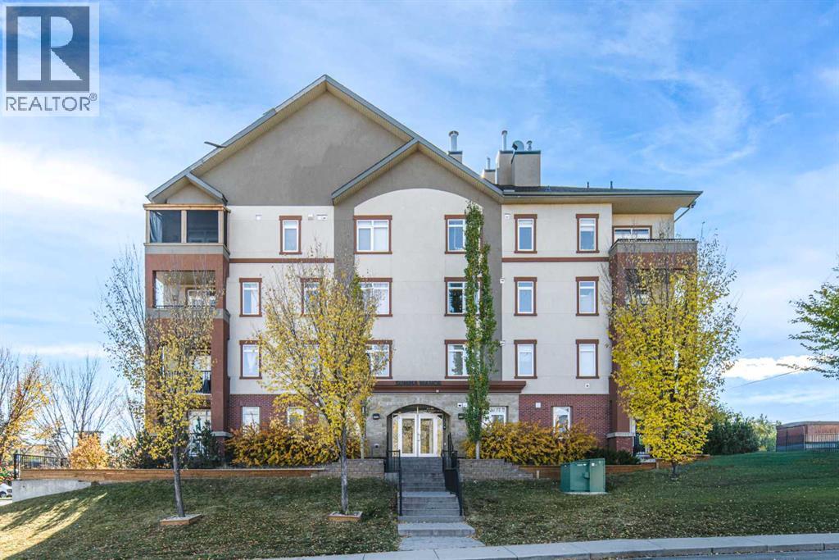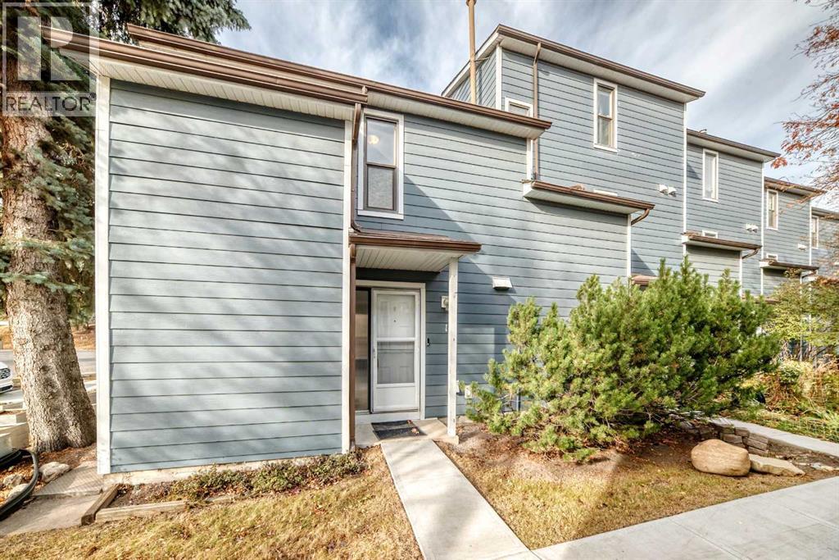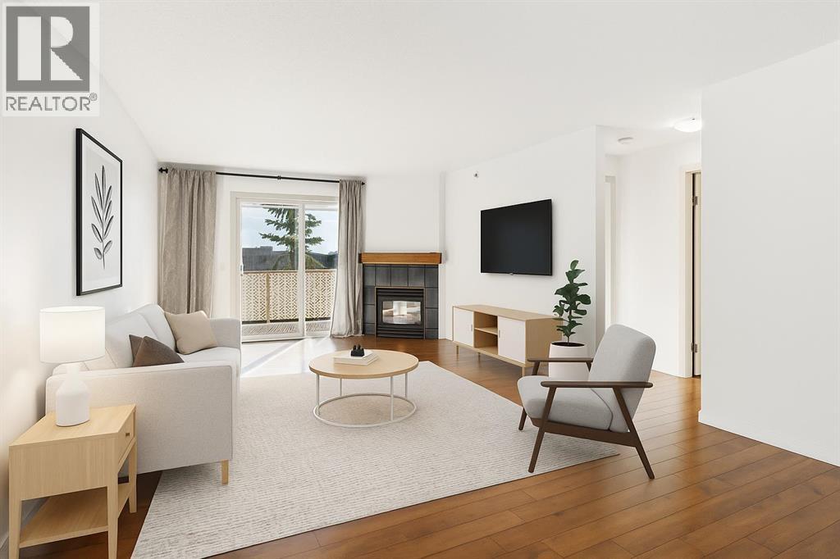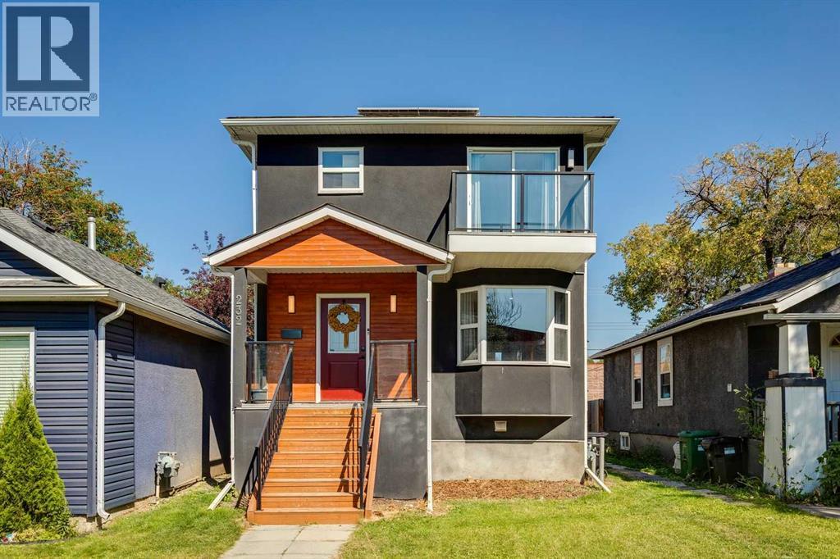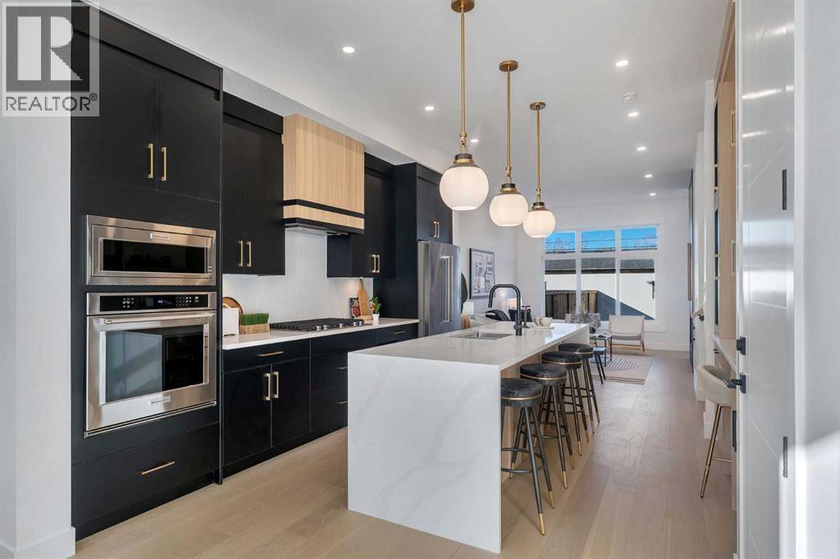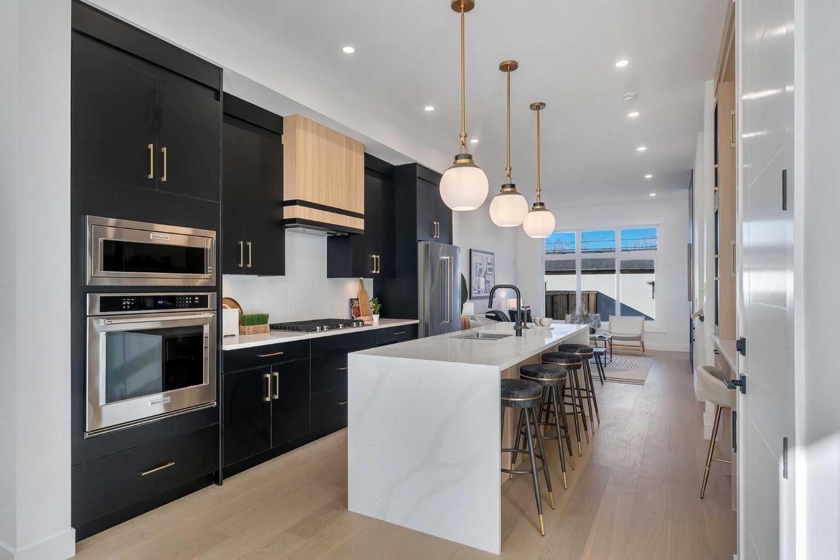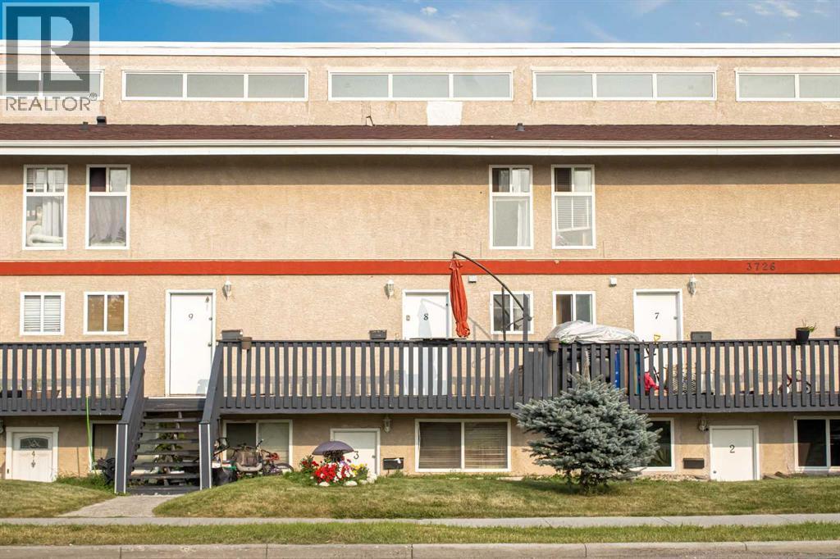- Houseful
- AB
- Calgary
- Thorncliffe
- 544 Blackhorn Road Ne Unit 302
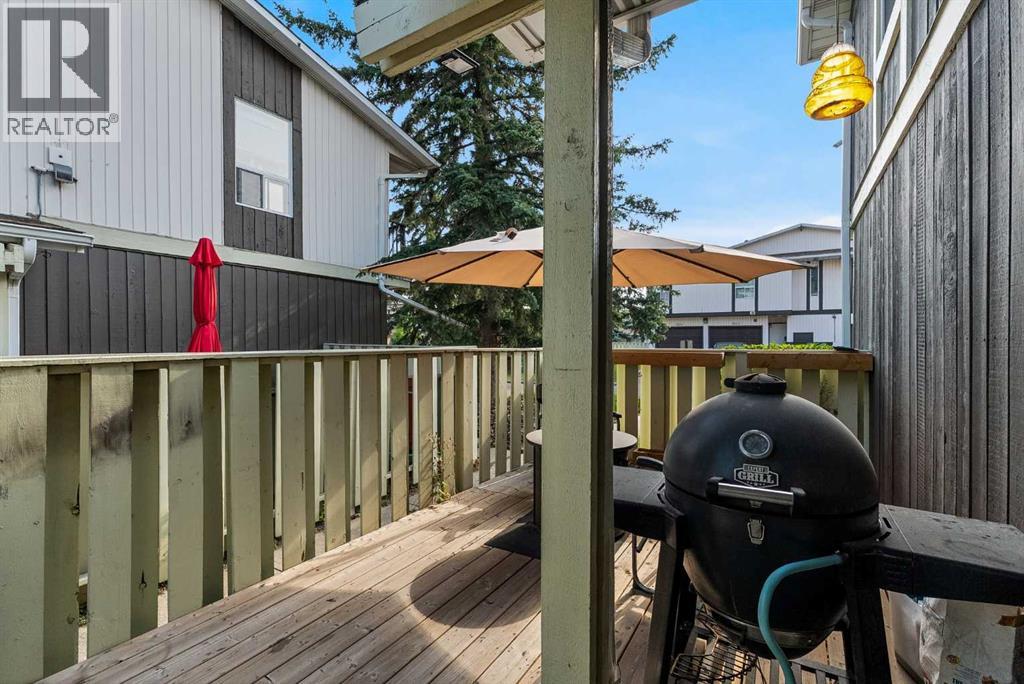
544 Blackhorn Road Ne Unit 302
544 Blackhorn Road Ne Unit 302
Highlights
Description
- Home value ($/Sqft)$350/Sqft
- Time on Houseful52 days
- Property typeSingle family
- Neighbourhood
- Year built1975
- Garage spaces1
- Mortgage payment
Fabulous Location and private patio! The seller is offering to cover 3 months of condo fees for the buyer, providing an excellent bonus to help you settle in with peace of mind. This beautifully upgraded, bright, and open-concept home features hardwood floors, a modern kitchen with crisp white cabinets, plenty of storage and counter space, and stainless steel appliances. The main level offers three spacious bedrooms, and a renovated 4-piece bathroom. Parking is a breeze with your own single garage with driveway. The lower level provides a versatile space, perfect for a home office, playroom, or media area. Conveniently located near grocery shopping, parks, walking paths, the large dog park, and the future Green Line C-Train/Bus, with easy access to 64th Ave, Centre Street, and Deerfoot Trail—this is a fantastic spot to call home or an excellent investment opportunity in the heart of Thorncliffe. (id:63267)
Home overview
- Cooling None
- Heat source Natural gas
- Heat type Forced air
- # total stories 2
- Fencing Partially fenced
- # garage spaces 1
- # parking spaces 2
- Has garage (y/n) Yes
- # full baths 1
- # total bathrooms 1.0
- # of above grade bedrooms 3
- Flooring Carpeted, hardwood
- Community features Pets allowed with restrictions
- Subdivision Thorncliffe
- Lot desc Fruit trees
- Lot dimensions 5000
- Lot size (acres) 0.1174812
- Building size 941
- Listing # A2255870
- Property sub type Single family residence
- Status Active
- Bathroom (# of pieces - 4) Measurements not available
Level: 2nd - Bedroom 2.896m X 2.591m
Level: 2nd - Bedroom 3.353m X 3.301m
Level: 2nd - Primary bedroom 4.014m X 2.387m
Level: 2nd - Recreational room / games room 5.843m X 3.252m
Level: Basement - Kitchen 2.896m X 2.234m
Level: Main - Dining room 2.743m X 2.134m
Level: Main - Living room 5.587m X 3.353m
Level: Main
- Listing source url Https://www.realtor.ca/real-estate/28848735/302-544-blackhorn-road-ne-calgary-thorncliffe
- Listing type identifier Idx

$-471
/ Month


