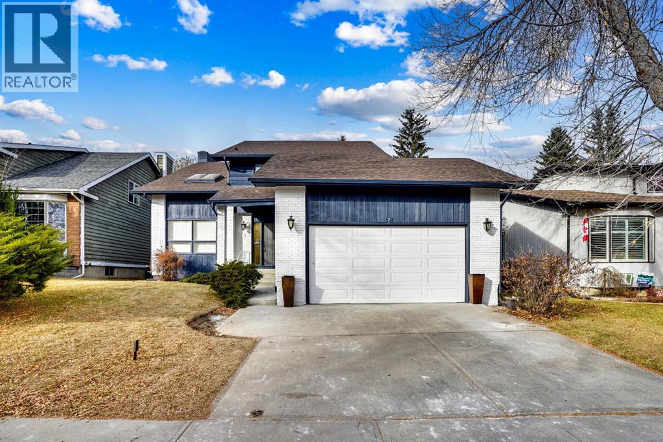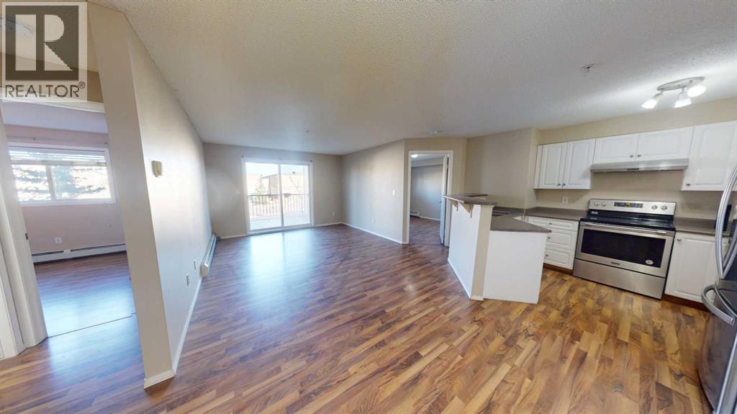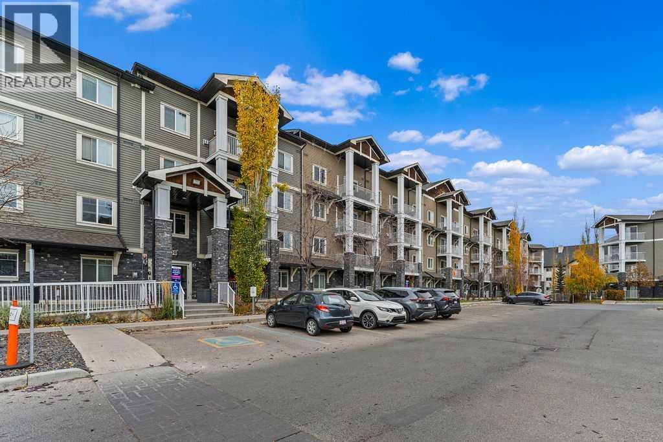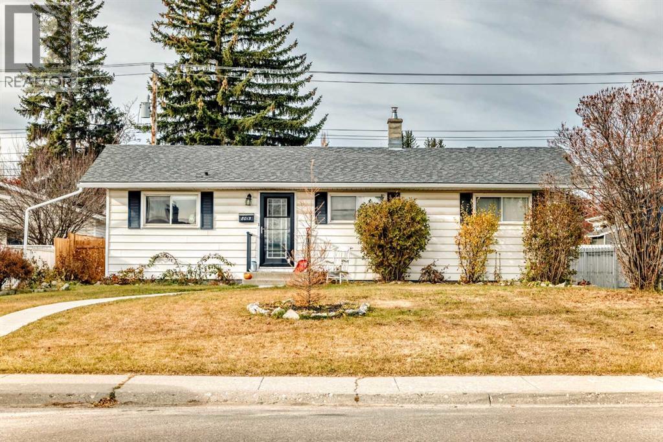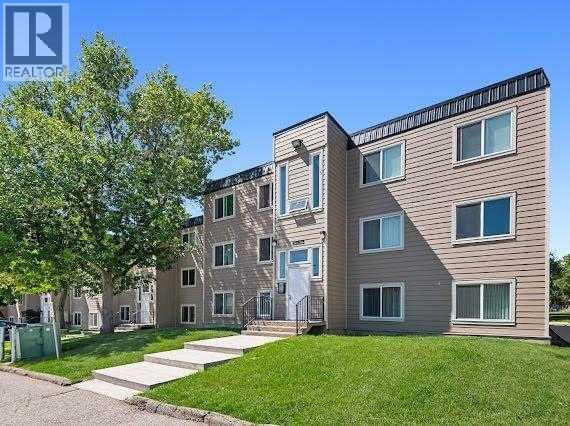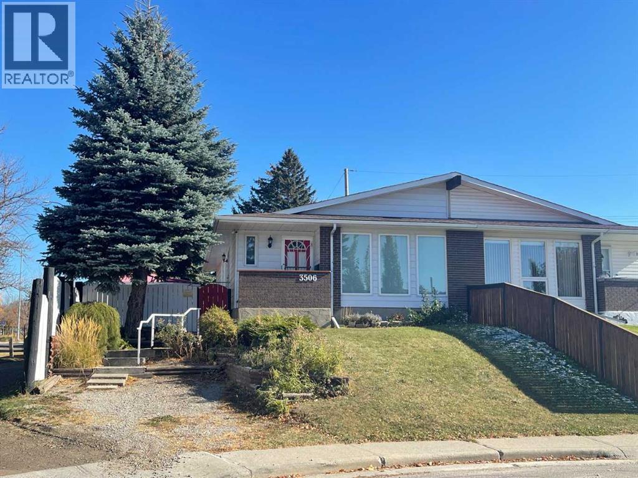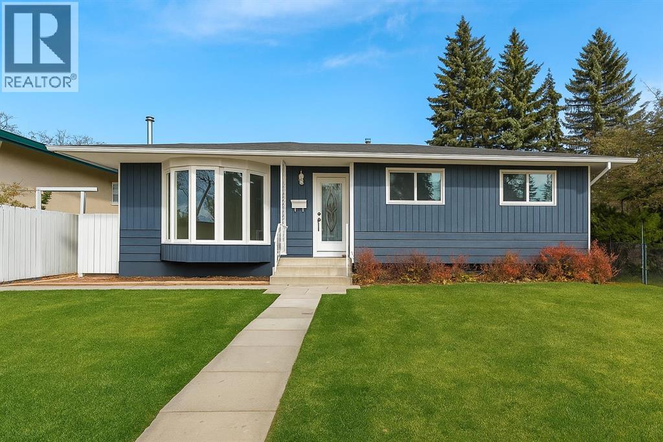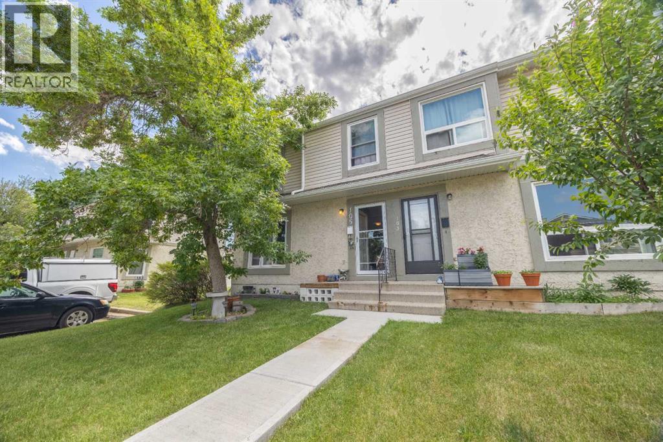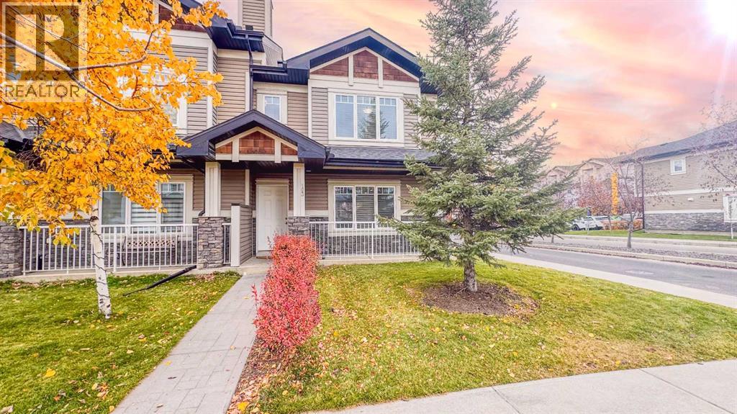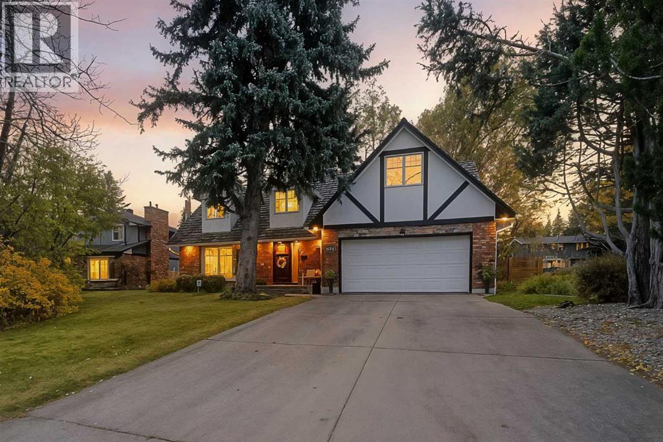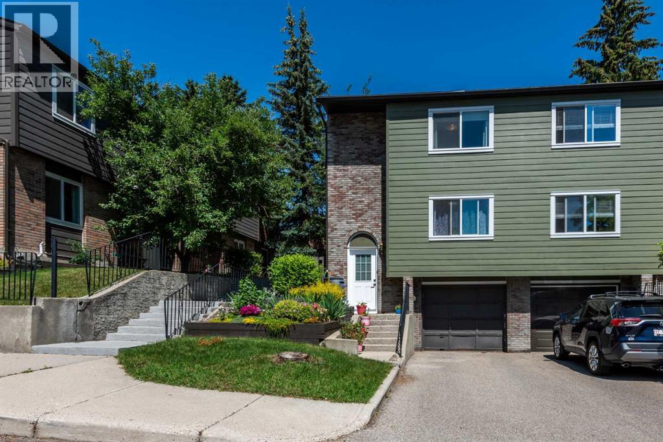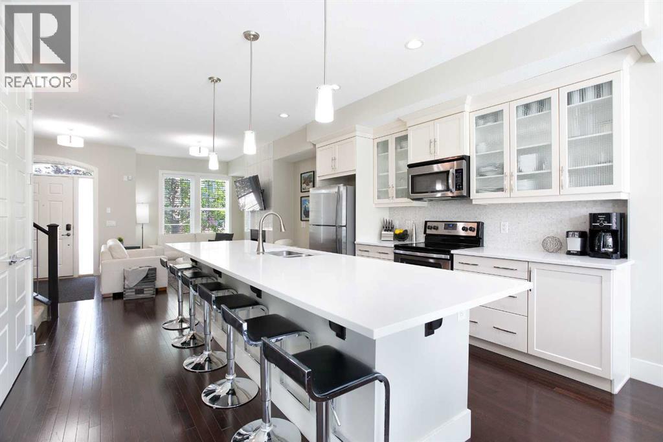
Highlights
Description
- Home value ($/Sqft)$397/Sqft
- Time on Houseful45 days
- Property typeSingle family
- Neighbourhood
- Median school Score
- Lot size2,357 Sqft
- Year built2011
- Garage spaces2
- Mortgage payment
IMMACULATE & MOVE-IN READY! PRICE REDUCED! This stunning END UNIT executive townhome is tucked away in the sought-after riverside community of Quarry Park, offering an unmatched blend of style, comfort, and convenience. Boasting a sun-filled, open-concept design, this home features rich hardwood floors, a chef-inspired central kitchen with a large island, sleek quartz countertops, and a premium stainless steel appliance package. The dining area is surrounded by expansive windows, framing a picturesque view of the sunny, south-facing backyard—perfect for entertaining or relaxing. Upstairs, you’ll find two generous primary suites, each with spa-like ensuites and walk-in closets, plus a versatile loft/office space and a conveniently located laundry room. The fully finished basement expands your living space with a bright family room, an additional bedroom with walk-in closet, and another full bathroom. Air conditioning, a double insulated garage and paved lane access complete the package. Located just steps from Quarry Park’s boutique shops, restaurants, and YMCA fitness facility, you’re also a short stroll to the Bow River pathway system, ideal for walking, cycling, or simply enjoying the scenery. Quarry Park is known for its quiet, park-like setting, quick access to downtown, and close proximity to major routes, making it one of Calgary’s most desirable places to call home. (id:63267)
Home overview
- Cooling Central air conditioning
- Heat source Natural gas
- Heat type Forced air
- # total stories 2
- Construction materials Wood frame
- Fencing Partially fenced
- # garage spaces 2
- # parking spaces 3
- Has garage (y/n) Yes
- # full baths 3
- # half baths 1
- # total bathrooms 4.0
- # of above grade bedrooms 3
- Flooring Carpeted, hardwood, tile
- Has fireplace (y/n) Yes
- Community features Pets allowed
- Subdivision Douglasdale/glen
- Lot dimensions 219
- Lot size (acres) 0.05411416
- Building size 1623
- Listing # A2247516
- Property sub type Single family residence
- Status Active
- Bathroom (# of pieces - 4) 1.6m X 2.896m
Level: Basement - Storage 1.625m X 4.09m
Level: Basement - Bedroom 2.515m X 3.53m
Level: Basement - Recreational room / games room 4.52m X 8.864m
Level: Basement - Bathroom (# of pieces - 2) 1.753m X 1.524m
Level: Main - Kitchen 3.987m X 4.395m
Level: Main - Dining room 3.862m X 2.615m
Level: Main - Foyer 2.947m X 1.652m
Level: Main - Living room 5.157m X 4.877m
Level: Main - Bathroom (# of pieces - 4) 2.539m X 1.448m
Level: Upper - Other 2.566m X 1.548m
Level: Upper - Bedroom 3.252m X 4.319m
Level: Upper - Primary bedroom 3.328m X 4.267m
Level: Upper - Bathroom (# of pieces - 5) 2.387m X 4.267m
Level: Upper
- Listing source url Https://www.realtor.ca/real-estate/28884401/548-quarry-park-boulevard-se-calgary-douglasdaleglen
- Listing type identifier Idx

$-1,346
/ Month

