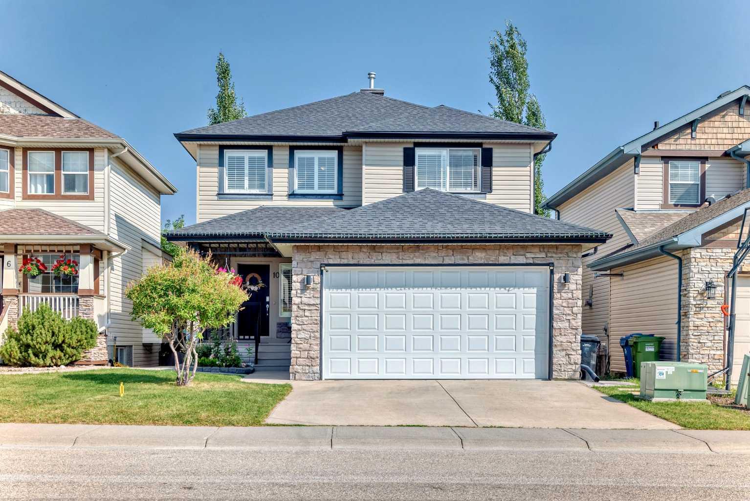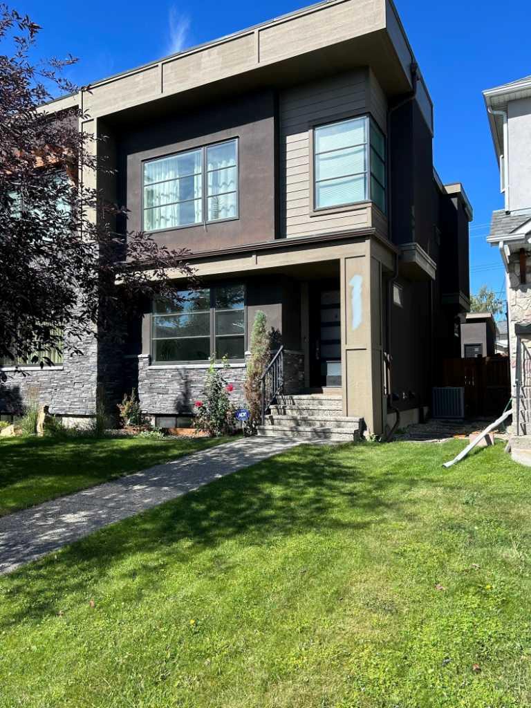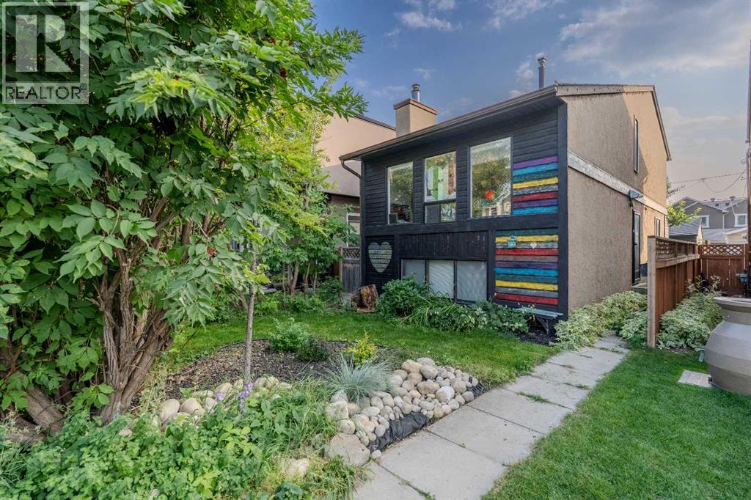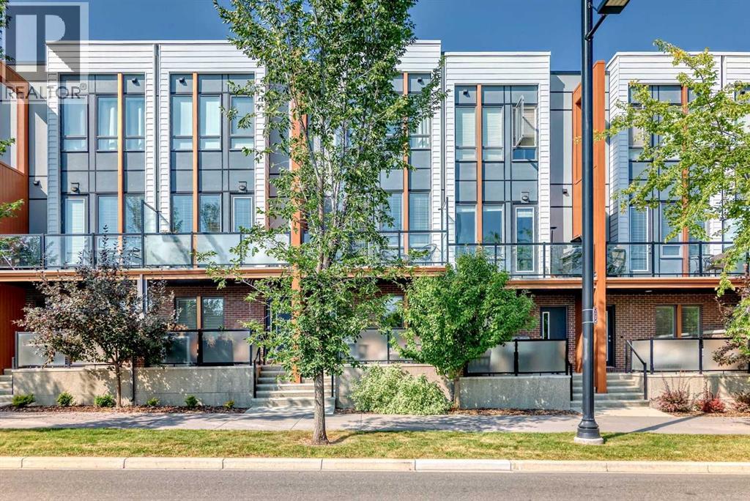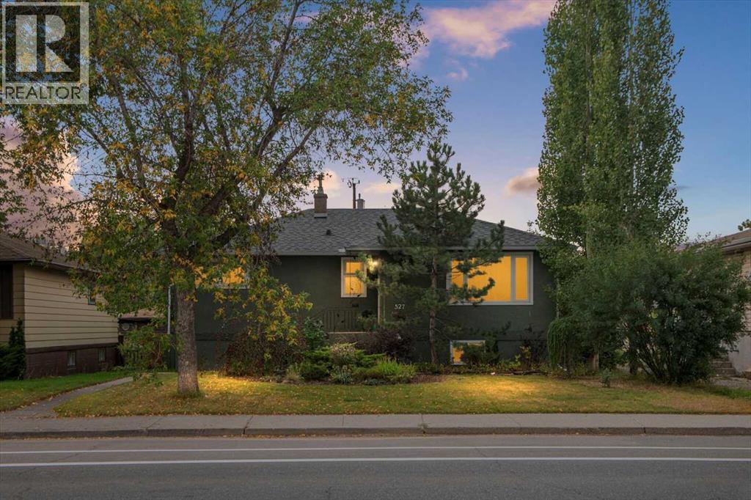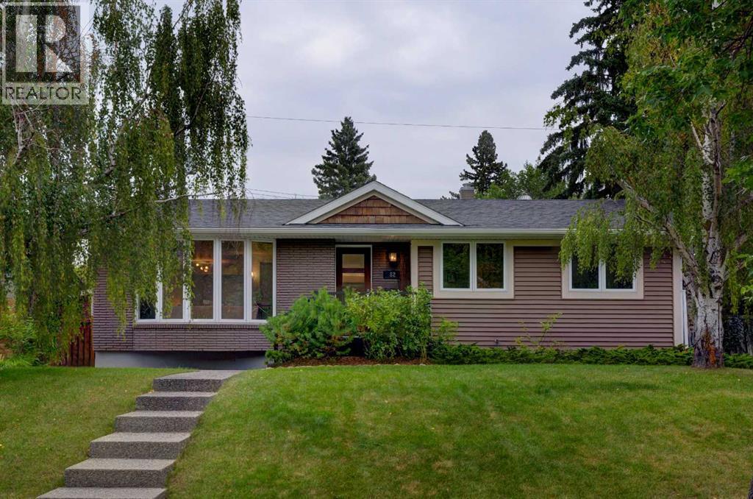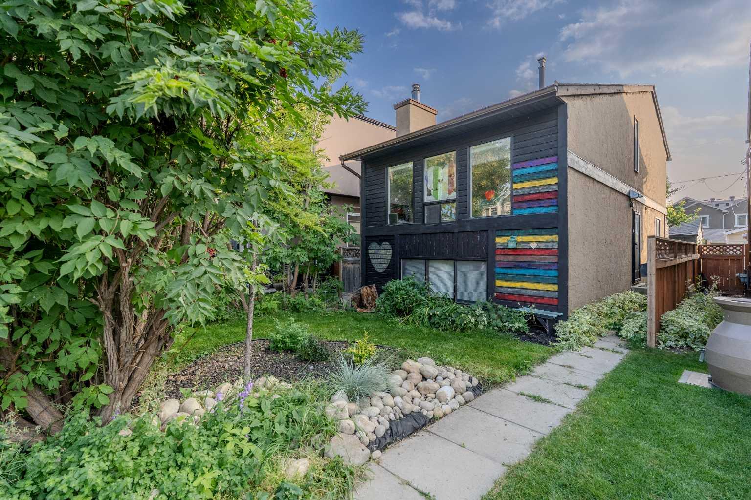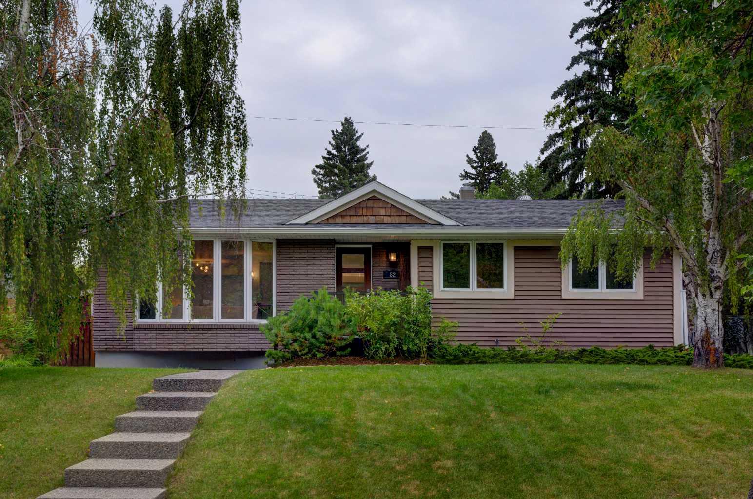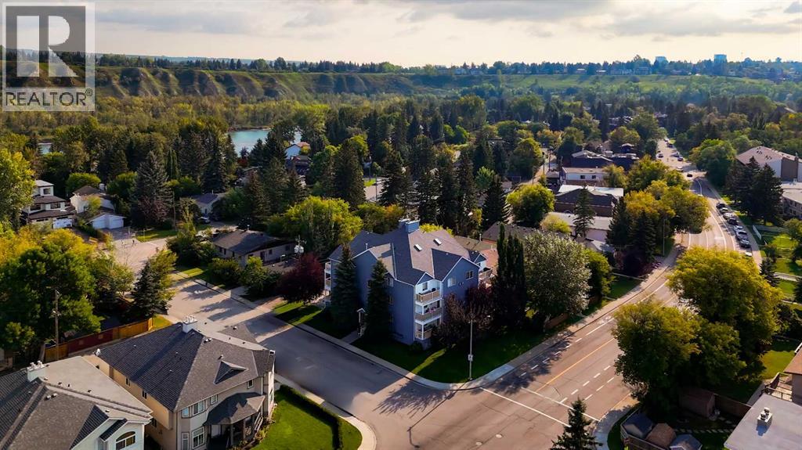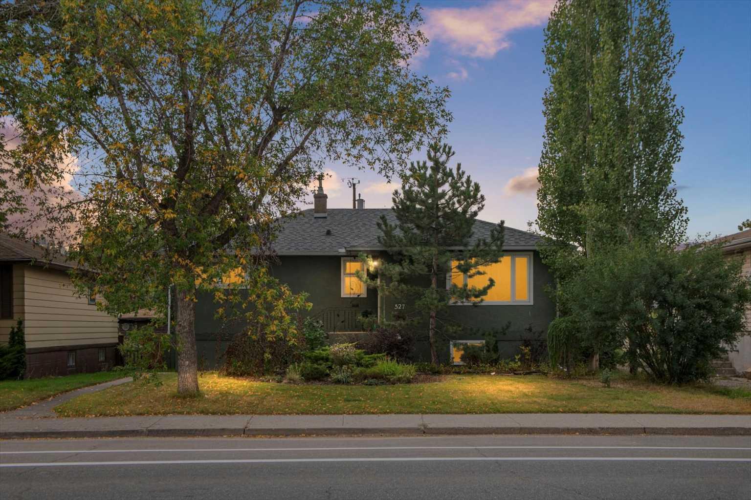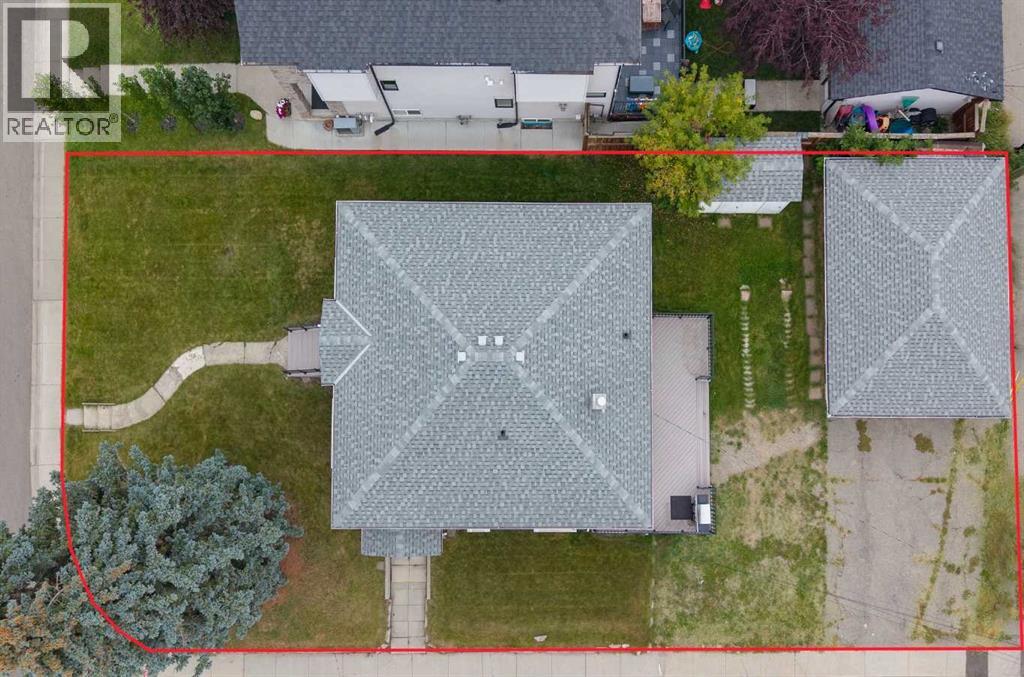- Houseful
- AB
- Calgary
- Aspenwoods
- 55 Aspen Hills Common SW
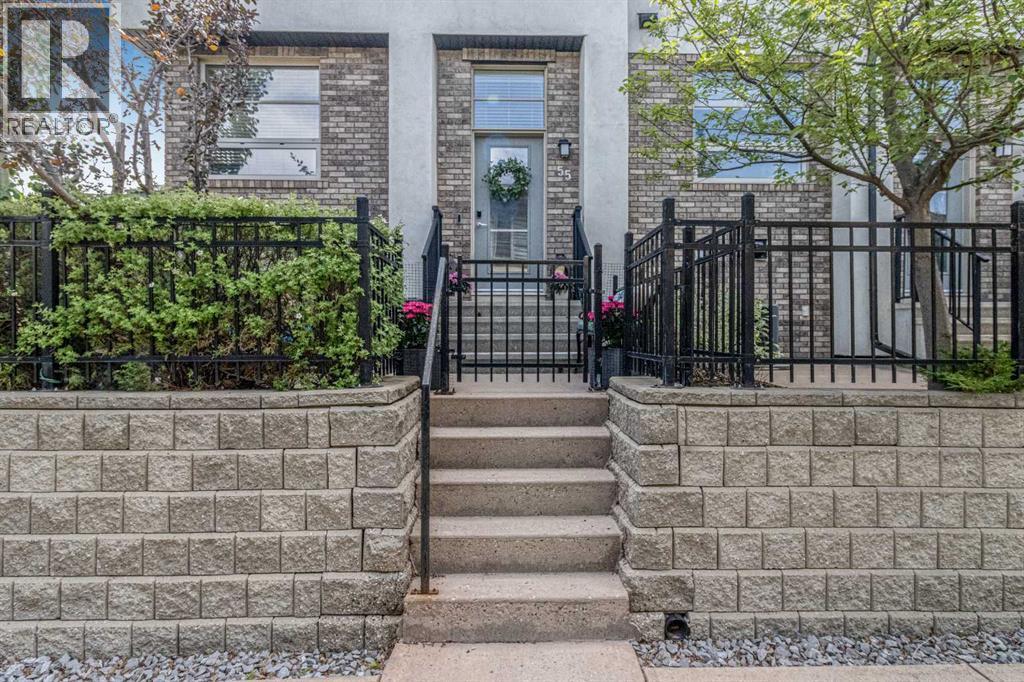
Highlights
Description
- Home value ($/Sqft)$497/Sqft
- Time on Houseful53 days
- Property typeSingle family
- Neighbourhood
- Median school Score
- Year built2010
- Garage spaces2
- Mortgage payment
Fantastic Townhome in Aspen Woods. This 2 storey townhome is perfect for anyone looking to be in this sought after neighborhood. This corner unit has lots of windows, a nice view from the front, a great floor plan with loads of upgrades, air conditioning, a great front patio with gas hook up for your bbq, and so much more. The main floor is an open concept with hardwood flooring throughout, dark cabinets, Brand New GE Profile fridge, New super silent bosch Dishwasher, a great island and separate eating bar. Upstairs you will find 2 master bedrooms both with their own ensuites and there is an area in the hallway for a desk/computer area. The basement is partial with lots of storage and right behind that is an attached double garage. The home also has a water monitoring system and Smart smoke detectors and co2 monitors. Don't miss out on this beautifully maintained home. Tons of amenities close by with easy access to the mountains in the West. 17th Ave LRT is nice and close as well for those who may work downtown and don't want the hassle of driving in rush hour traffic. Call to book your showing today!! (id:63267)
Home overview
- Cooling Central air conditioning
- Heat source Natural gas
- Heat type Forced air
- # total stories 2
- Construction materials Wood frame
- Fencing Fence
- # garage spaces 2
- # parking spaces 2
- Has garage (y/n) Yes
- # full baths 2
- # half baths 1
- # total bathrooms 3.0
- # of above grade bedrooms 2
- Flooring Carpeted, ceramic tile, hardwood
- Community features Pets allowed with restrictions
- Subdivision Aspen woods
- Directions 1877594
- Lot size (acres) 0.0
- Building size 1135
- Listing # A2239491
- Property sub type Single family residence
- Status Active
- Bedroom 3.633m X 2.871m
Level: 2nd - Bathroom (# of pieces - 3) 2.844m X 1.472m
Level: 2nd - Bathroom (# of pieces - 4) 1.472m X 2.362m
Level: 2nd - Primary bedroom 4.801m X 3.453m
Level: 2nd - Recreational room / games room 5.105m X 3.862m
Level: Basement - Dining room 4.215m X 2.234m
Level: Main - Kitchen 4.191m X 4.115m
Level: Main - Living room 4.191m X 3.709m
Level: Main - Bathroom (# of pieces - 2) 1.5m X 1.423m
Level: Main
- Listing source url Https://www.realtor.ca/real-estate/28602159/55-aspen-hills-common-sw-calgary-aspen-woods
- Listing type identifier Idx

$-1,175
/ Month

