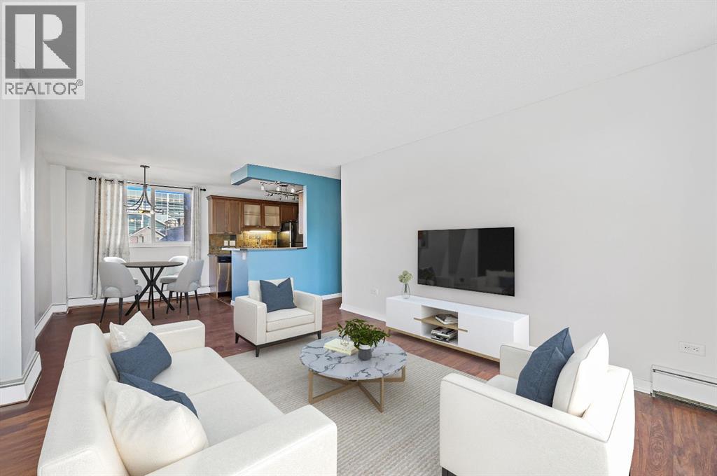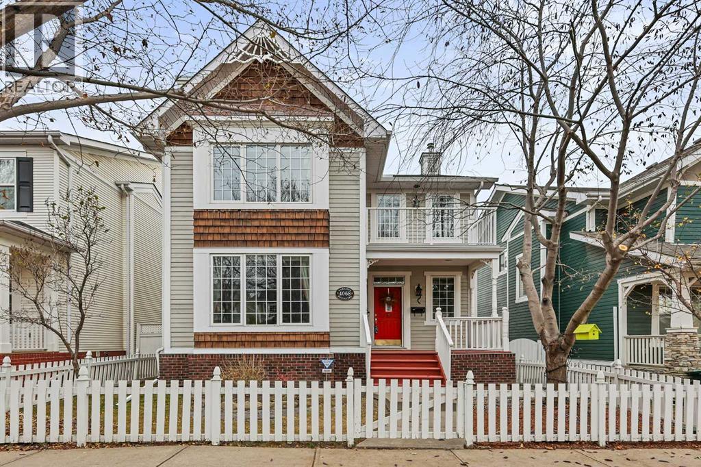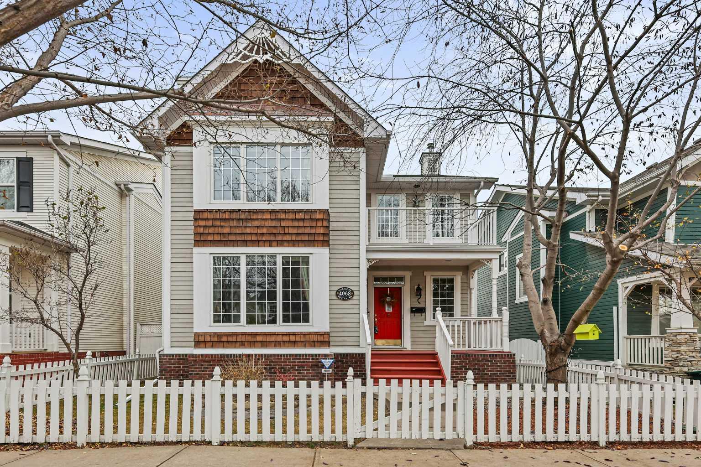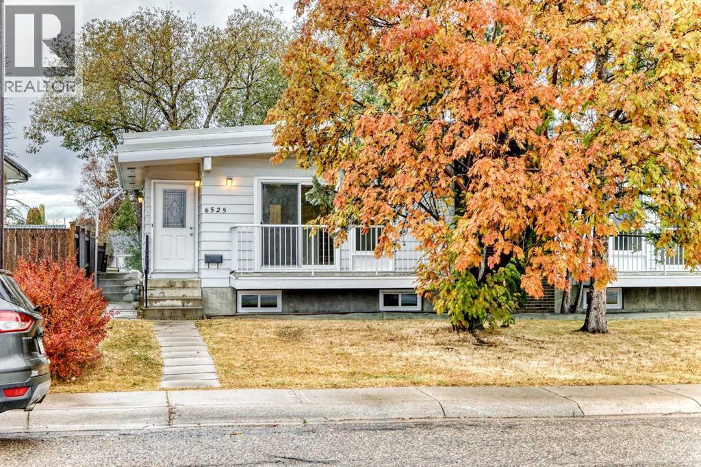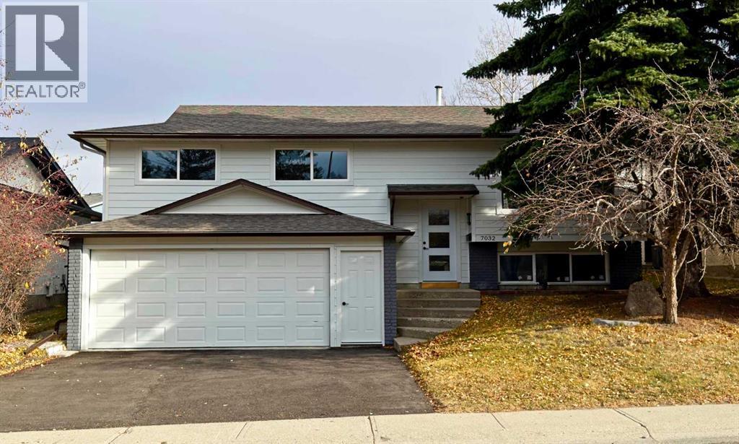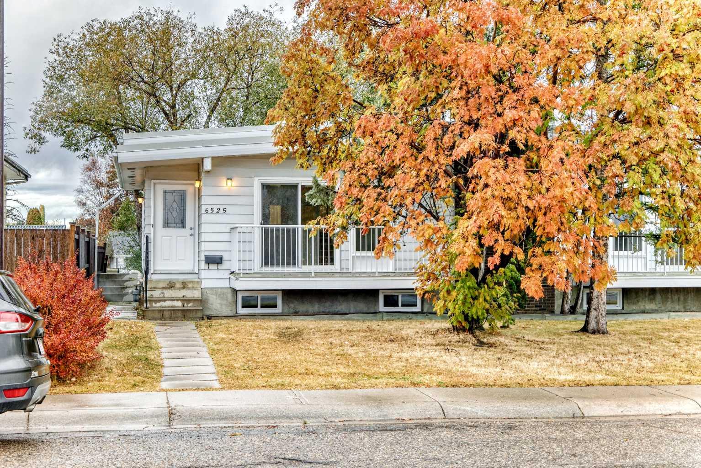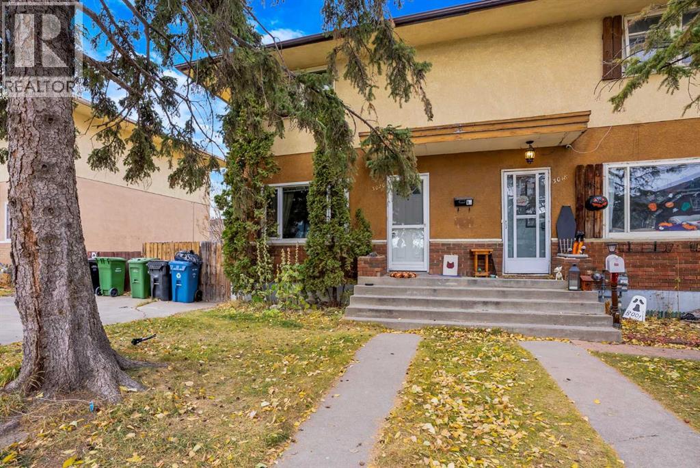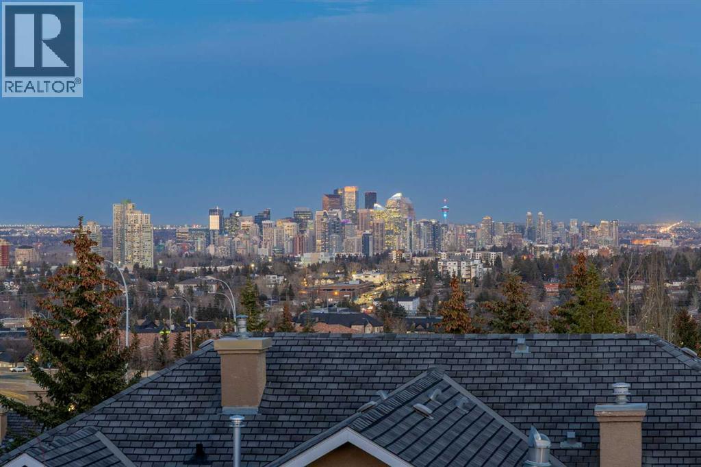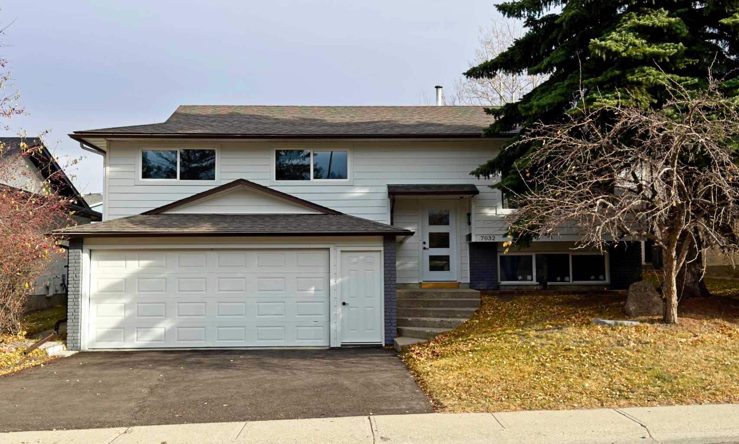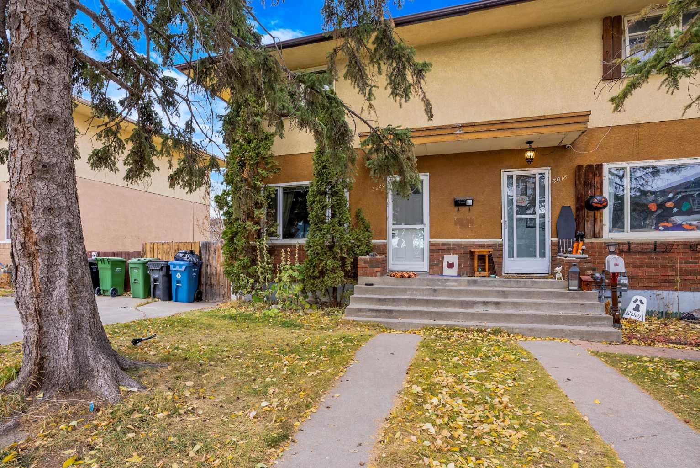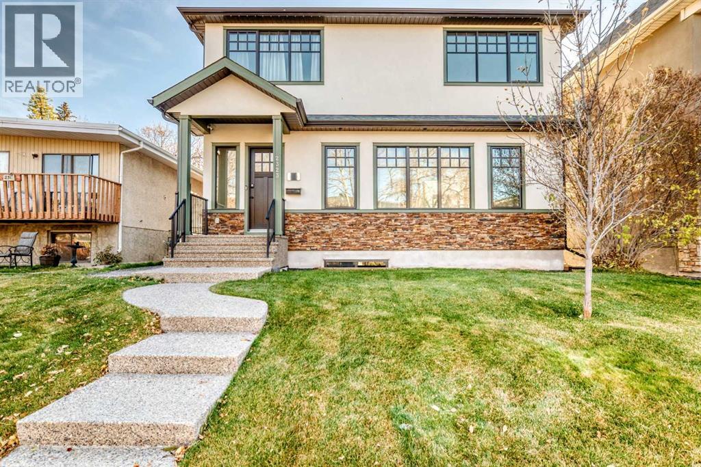- Houseful
- AB
- Calgary
- Aspenwoods
- 55 Aspen Ridge Ct SW
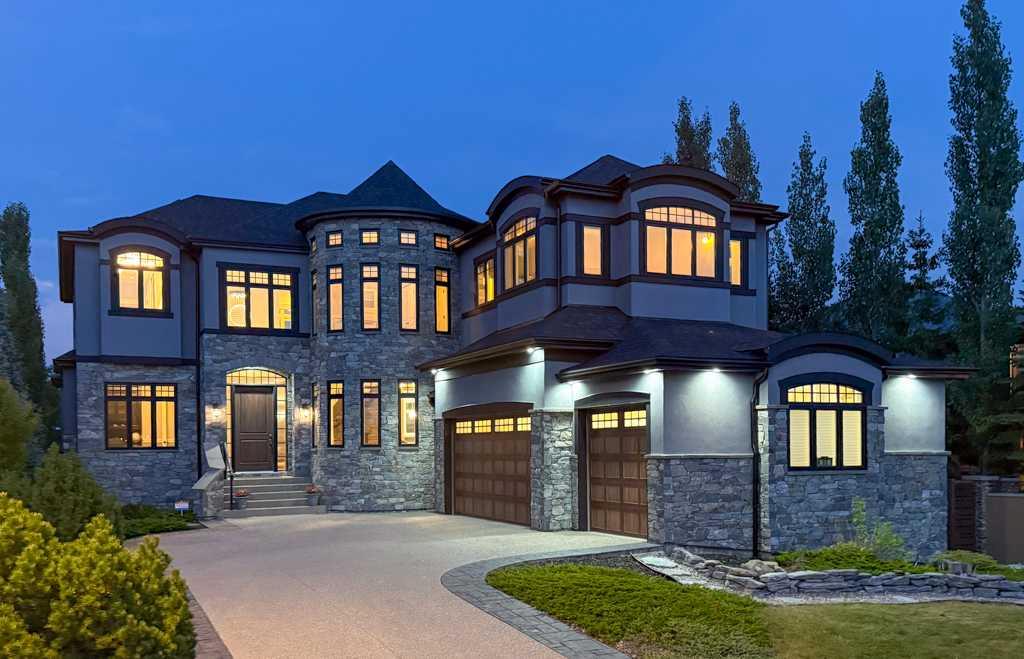
Highlights
Description
- Home value ($/Sqft)$756/Sqft
- Time on Houseful51 days
- Property typeResidential
- Style2 storey
- Neighbourhood
- Median school Score
- Lot size8,276 Sqft
- Year built2011
- Mortgage payment
Directly backing onto a massive ravine with a private gated access to scenic walking paths nestled in a quiet cul-de-sac of the prestigious Aspen Ridge Estates, this meticulously maintained (BRAND NEW ROOF AND GUTTERS IN SEPTEMBER 2025), truly custom-built Modern French Country-inspired architectural gem exudes “Nouveau-Medieval” Castle character with a distinctive 2-storey rotunda-style front turret tower, extensive natural stonework on all four exterior elevations & a timeless design of luxurious elegant, Smoke & Pet-Free Living. Step into the grand 20-foot foyer where a crystal chandelier sparkles above custom natural pebble stone flooring, transom windows over the solid front door with sidelites & a soaring spiral open-riser staircase. Solid wood cabinetry with stylish furniture kick, custom millwork, built-ins & enclosed glass display shelves with LED lighting & premium Titanium granite, modern curved archways, wall niches & windows, flat tray ceilings with recessed & pot lighting, solidcore doors, wide-plank hand-scraped Hickory engineered hardwood flooring by Mirage, designer light fixtures & mirrors set a tone of high-end finish throughout the entire home. The 10-foot ceiling main floor showcases a gourmet kitchen featuring custom cabinetry with premium grade Titanium granite countertop, glass tile with metal 3-D mosaic backsplash, bar with built-in wine rack and cooler, and seamless flow into dining and living areas. A powder room blends luxury with natural white marble floor and walls along with a natural stone sink — mirrored in lower-level bathroom for cohesive sophistication. With 5 bedrooms 6 baths - 4 with spa-inspired ensuite each including a custom-built Kohler body massage shower, & the primary suite elevates the experience with additional steam shower, air massage tub, heated floors, & a bar with a built-in wine cooler. Upper floor features 9 to 11 foot ceilings, 4 bedrooms and a bonus room with a wetbar & built-in fridge. Fully finished walkout basement features spiral staircase, full-height display wall niches with natural stone and LED, curved decorated flat ceilings, entertaining bar with wine cellar, home theatre, game room, gym, recreation room, and a bedroom with full bath. Additional comfort features include 2 Carrier ACs and furnaces, built-in sound system and central vacuum. Step outside to the professionally landscaped backyard with a mini-golf putting green, underground sprinklers, & maintenance-free vinyl deck and stairs with tempered glass railings overlooking tranquil ravine views. Exposed aggregate concrete driveway with stamped borders, stairs, front landing, & rear patio. Oversized triple side-drive garage offers ample space for storage, a workshop, or even tandem parking for a 4th vehicle. Close to top-rated private & public schools including Rundle, Webber & Ernest Manning High School, Westside Rec Center & LRT. A true one-of-a-kind estate for those who appreciate timeless design, privacy, & a connection to nature.
Home overview
- Cooling Central air
- Heat type In floor, in floor roughed-in, forced air
- Pets allowed (y/n) No
- Construction materials Stone, stucco, wood frame
- Roof Asphalt shingle
- Fencing Fenced
- # parking spaces 6
- Has garage (y/n) Yes
- Parking desc Garage faces side, triple garage attached
- # full baths 5
- # half baths 1
- # total bathrooms 6.0
- # of above grade bedrooms 5
- # of below grade bedrooms 1
- Flooring Carpet, ceramic tile, hardwood
- Appliances Bar fridge, built-in oven, central air conditioner, convection oven, dishwasher, garage control(s), garburator, gas cooktop, microwave, range hood, refrigerator, washer/dryer, window coverings
- Laundry information Upper level
- County Calgary
- Subdivision Aspen woods
- Zoning description R-g
- Exposure W
- Lot desc Backs on to park/green space, cul-de-sac, landscaped, rectangular lot, views
- Lot size (acres) 0.19
- Basement information Finished,full,walk-out to grade
- Building size 3702
- Mls® # A2255818
- Property sub type Single family residence
- Status Active
- Tax year 2025
- Listing type identifier Idx

$-7,466
/ Month

