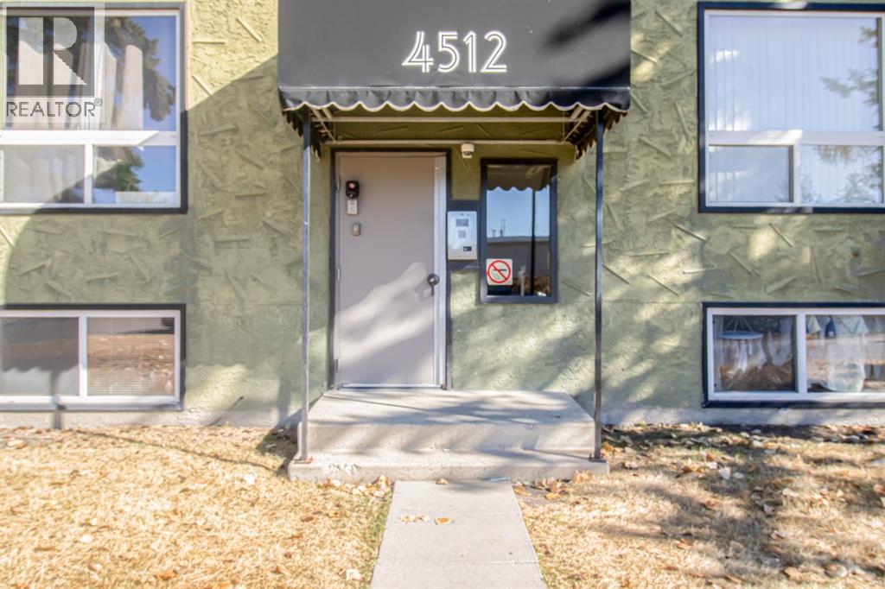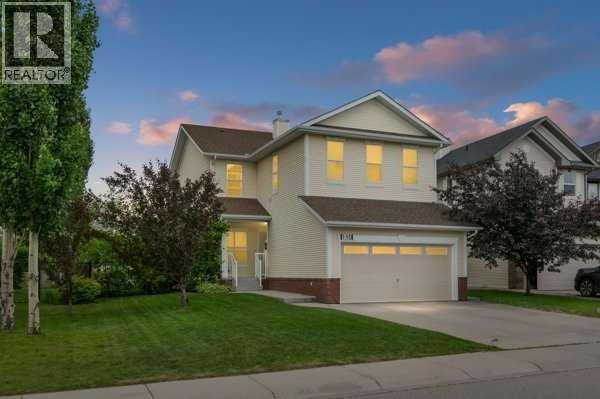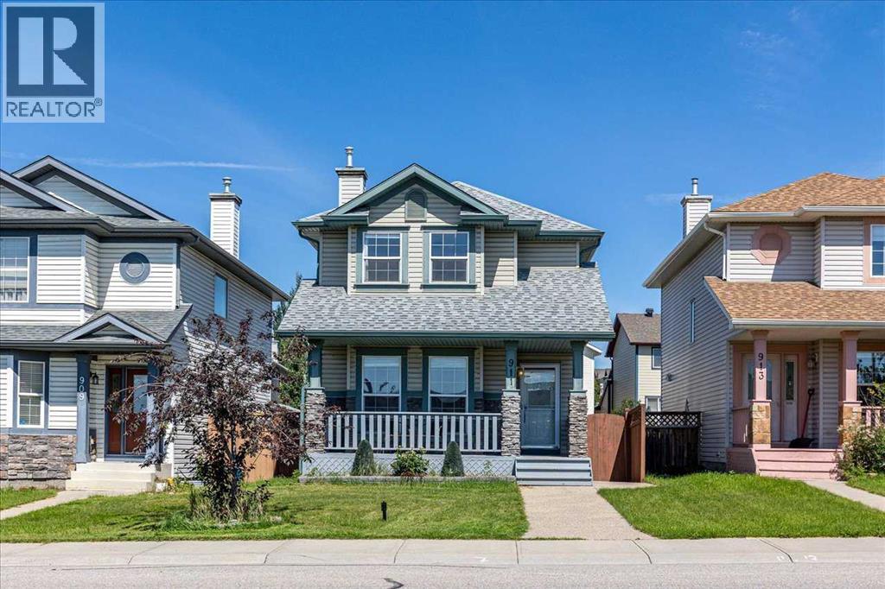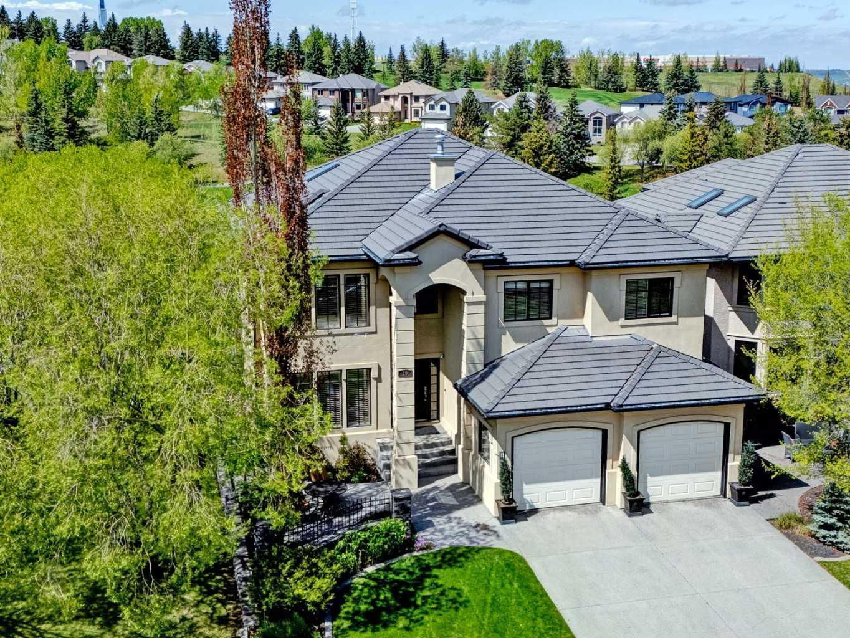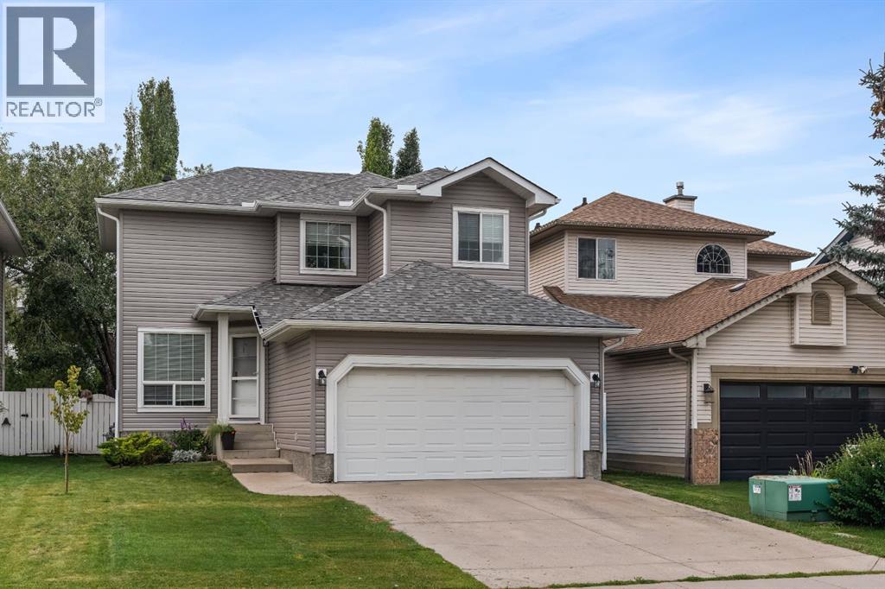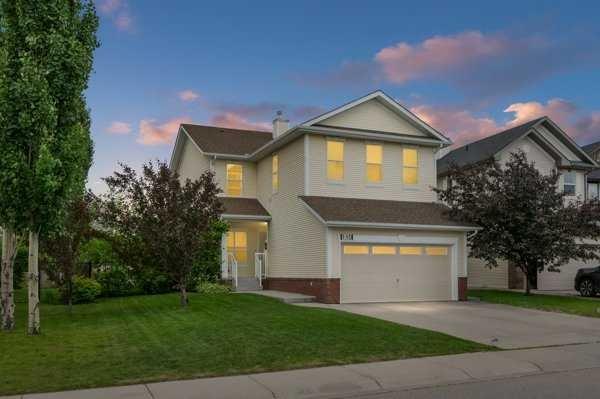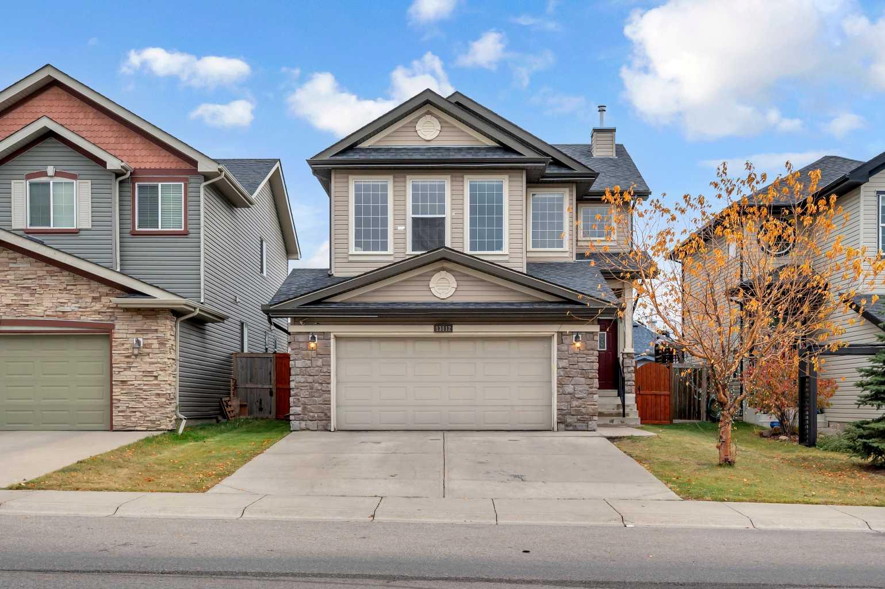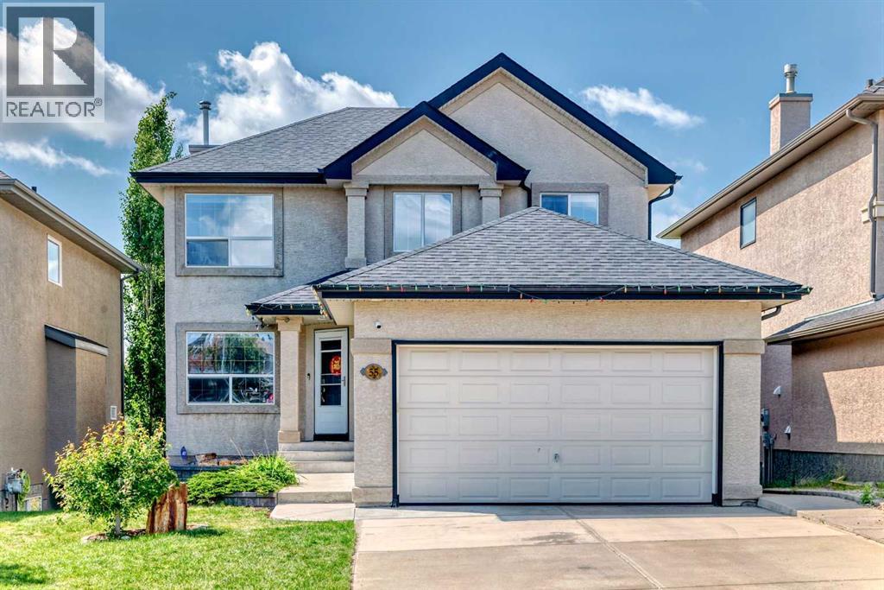
Highlights
Description
- Home value ($/Sqft)$507/Sqft
- Time on Houseful16 days
- Property typeSingle family
- Neighbourhood
- Median school Score
- Lot size5,059 Sqft
- Year built2001
- Garage spaces2
- Mortgage payment
Rare!!! the beautiful renovated home in Edgemont with rare view of the RAVINE! this beautifully maintained home features newer flooring throughout the main floor,offering a bright, open and spacious layout. A dedicated den on the main floor provides the perfect space for working from home. massive windows in living room, kitchen, and dinning area, filled with natural light, let you enjoy the ravine. Renovated kitchen with stylish quartz countertops, newer gas stove. Step out from the dinning area onto the deck and take in the stunning views of the ravine. curved staircase to the second level, you will find a spacious primary bedroom with a generously size ensuite, along with two additional bedrooms, each offering excellent space and comfort. the fully developed walkout basement adds valuable living space and flexibility for your family's needs. South-facing backyard is perfect for relaxing.washer/dryer 2024, gas stove 2024, hot water tank 2024, roof 2025 (id:63267)
Home overview
- Cooling Central air conditioning
- Heat type Forced air
- # total stories 2
- Construction materials Wood frame
- Fencing Fence
- # garage spaces 2
- # parking spaces 4
- Has garage (y/n) Yes
- # full baths 2
- # half baths 1
- # total bathrooms 3.0
- # of above grade bedrooms 3
- Flooring Carpeted, laminate
- Has fireplace (y/n) Yes
- Subdivision Edgemont
- Lot dimensions 470
- Lot size (acres) 0.11613541
- Building size 2108
- Listing # A2261734
- Property sub type Single family residence
- Status Active
- Bathroom (# of pieces - 5) 3.124m X 3.581m
Level: 2nd - Bathroom (# of pieces - 4) 2.539m X 1.5m
Level: 2nd - Bedroom 2.972m X 4.776m
Level: 2nd - Bedroom 3.658m X 3.786m
Level: 2nd - Primary bedroom 4.877m X 4.852m
Level: 2nd - Other 1.219m X 2.667m
Level: 2nd - Other 2.438m X 2.719m
Level: Basement - Recreational room / games room 9.144m X 3.758m
Level: Basement - Other 5.843m X 4.368m
Level: Basement - Living room 3.682m X 4.292m
Level: Main - Dining room 2.719m X 3.862m
Level: Main - Family room 4.852m X 6.3m
Level: Main - Bathroom (# of pieces - 2) 1.448m X 1.5m
Level: Main - Other 3.124m X 3.786m
Level: Main - Den 2.972m X 2.719m
Level: Main
- Listing source url Https://www.realtor.ca/real-estate/28953279/55-edgeridge-circle-nw-calgary-edgemont
- Listing type identifier Idx

$-2,851
/ Month



