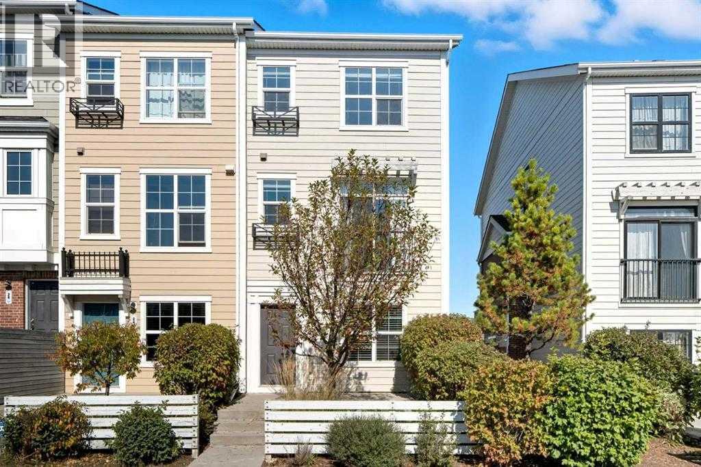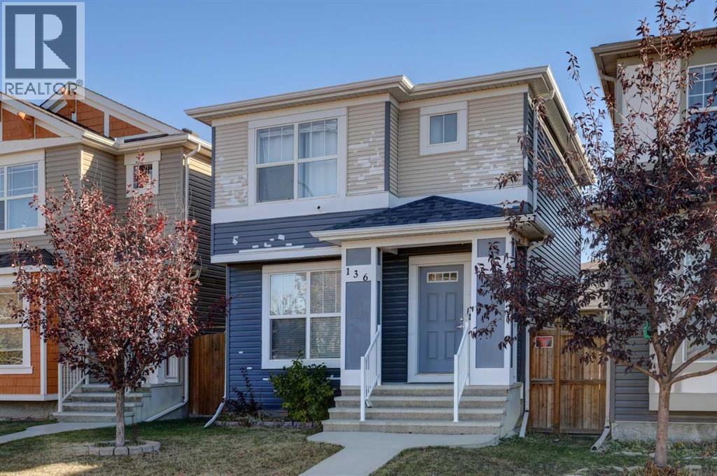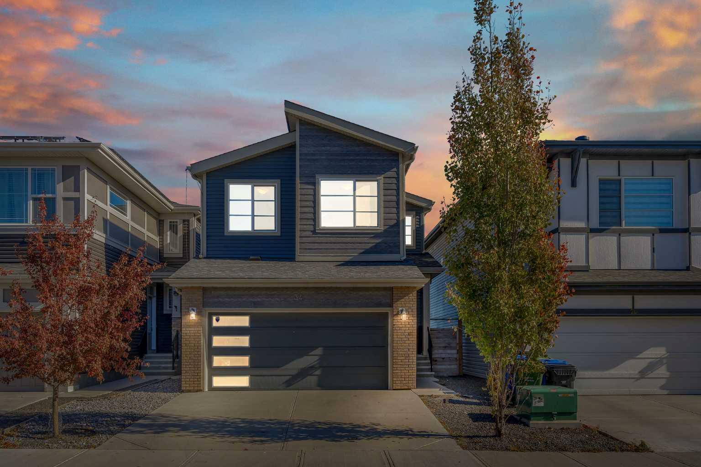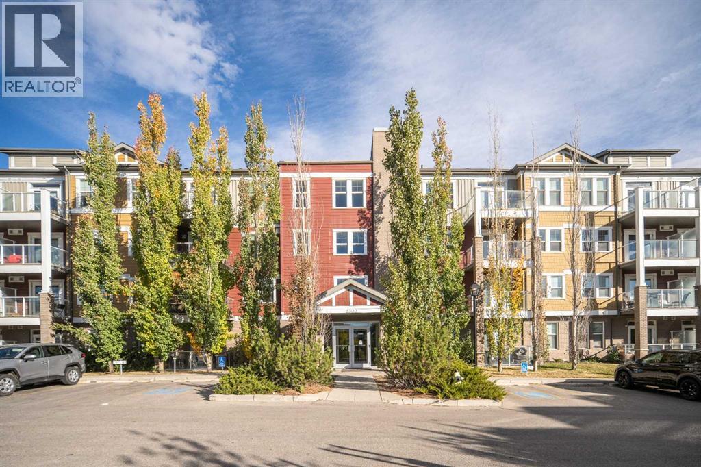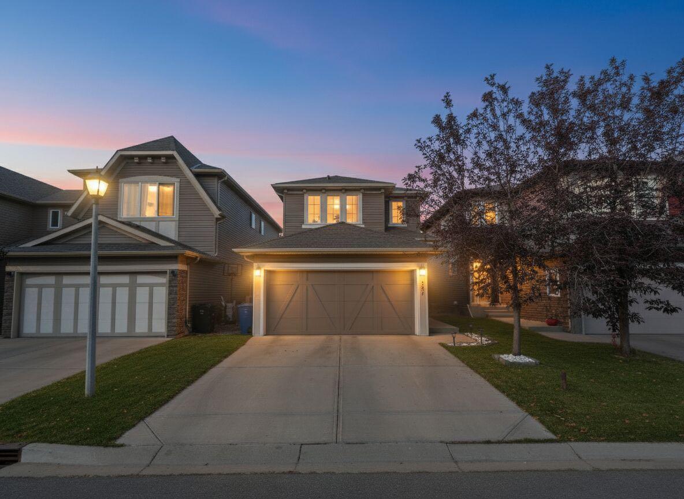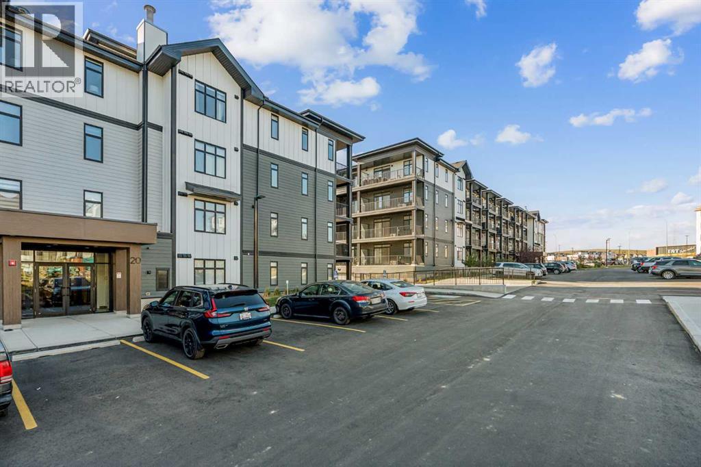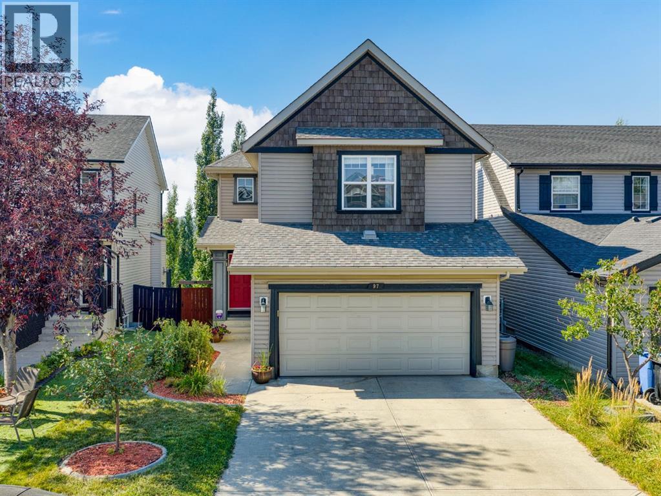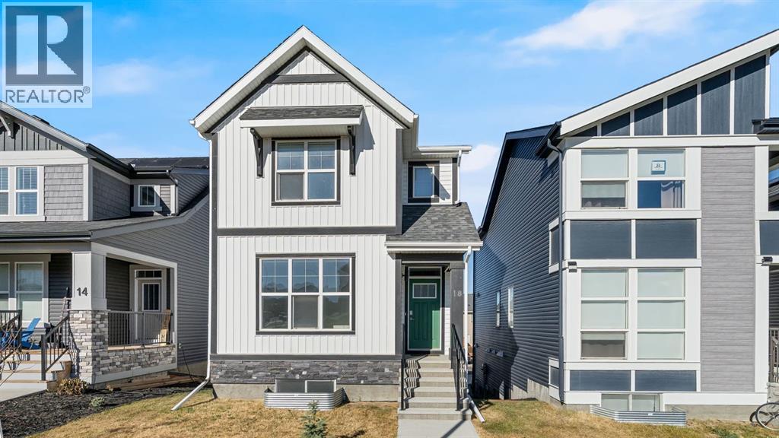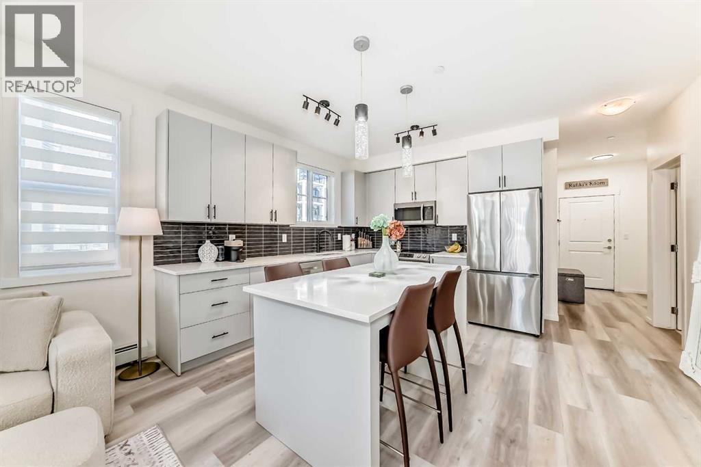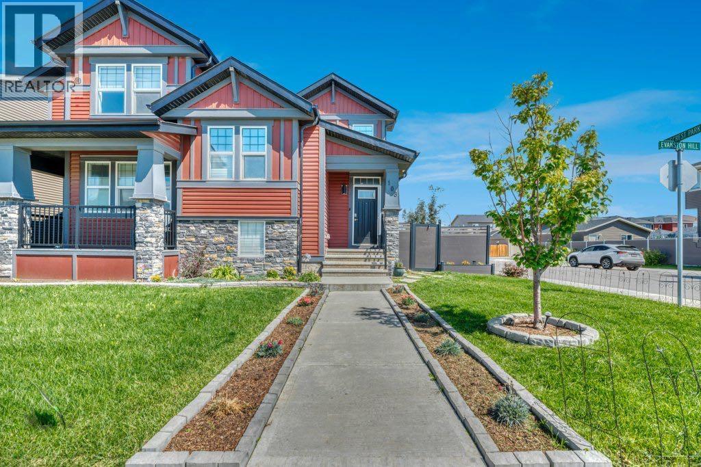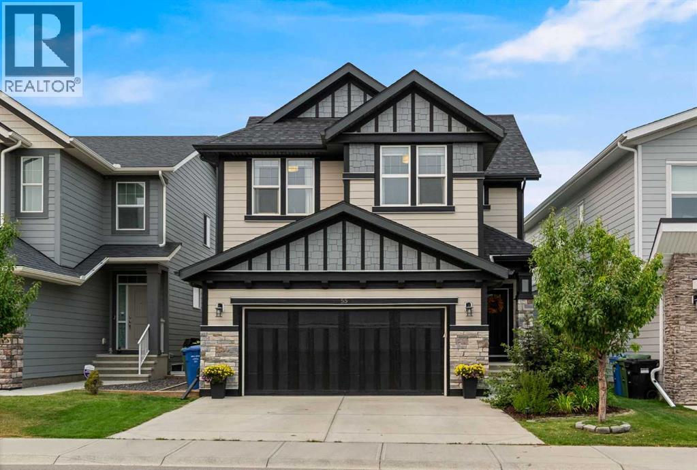
Highlights
Description
- Home value ($/Sqft)$368/Sqft
- Time on Houseful46 days
- Property typeSingle family
- Neighbourhood
- Median school Score
- Lot size3,789 Sqft
- Year built2015
- Garage spaces2
- Mortgage payment
Welcome to 55 Sage Bluff Green NW, a luxurious and beautifully upgraded home that has been lovingly maintained by the original owners. Backing onto a serene green space corridor, this property combines privacy, nature, and elegant living.Offering over 2,500 sq. ft. of fully finished living space, this residence is designed with both comfort and function in mind. The main level features an open-concept layout with high-end finishes, a spacious kitchen, and seamless flow into the dining and living areas — perfect for entertaining or family living. Upstairs, you’ll find a fabulous central bonus room that separates the primary suite from the secondary bedrooms. The primary retreat features a spa-like ensuite with a soaker tub, walk-in shower, dual sinks, and not one but two walk-in closets. At the front of the home, you’ll also appreciate a proper laundry room with extra shelving, a full bathroom, and two generously sized bedrooms. The fully finished lower level offers a fantastic space for recreation, a home theater, guest bedroom, full bathroom, and additional storage.Outdoors, the attention to detail continues with two tiered deck and stunning landscaping (with sprinkler system) and direct access to an abundance of nearby walking trails, making it easy to enjoy the natural surroundings right from your backyard. With a front-attached garage, thoughtful upgrades throughout, and a location that balances tranquility with convenience, this home truly stands out. (id:63267)
Home overview
- Cooling None
- Heat source Natural gas
- Heat type Other, forced air
- # total stories 2
- Construction materials Wood frame
- Fencing Fence
- # garage spaces 2
- # parking spaces 4
- Has garage (y/n) Yes
- # full baths 3
- # half baths 1
- # total bathrooms 4.0
- # of above grade bedrooms 4
- Flooring Carpeted, hardwood, tile
- Has fireplace (y/n) Yes
- Subdivision Sage hill
- Lot desc Landscaped
- Lot dimensions 352
- Lot size (acres) 0.08697801
- Building size 2513
- Listing # A2253413
- Property sub type Single family residence
- Status Active
- Primary bedroom 3.834m X 5.816m
Level: 2nd - Bathroom (# of pieces - 5) 4.292m X 4.09m
Level: 2nd - Bedroom 3.277m X 36.171m
Level: 2nd - Bonus room 4.292m X 4.292m
Level: 2nd - Laundry 2.234m X 2.743m
Level: 2nd - Bedroom 3.024m X 4.801m
Level: 2nd - Bathroom (# of pieces - 4) 3.377m X 1.548m
Level: 2nd - Bedroom 3.53m X 4.292m
Level: Basement - Bathroom (# of pieces - 4) 3.252m X 1.524m
Level: Basement - Recreational room / games room 4.471m X 5.691m
Level: Basement - Furnace 3.277m X 7.797m
Level: Basement - Bathroom (# of pieces - 2) 1.652m X 1.472m
Level: Main - Living room 4.267m X 5.691m
Level: Main - Kitchen 3.962m X 4.776m
Level: Main - Dining room 3.962m X 3.682m
Level: Main
- Listing source url Https://www.realtor.ca/real-estate/28815405/55-sage-bluff-green-nw-calgary-sage-hill
- Listing type identifier Idx

$-2,463
/ Month

