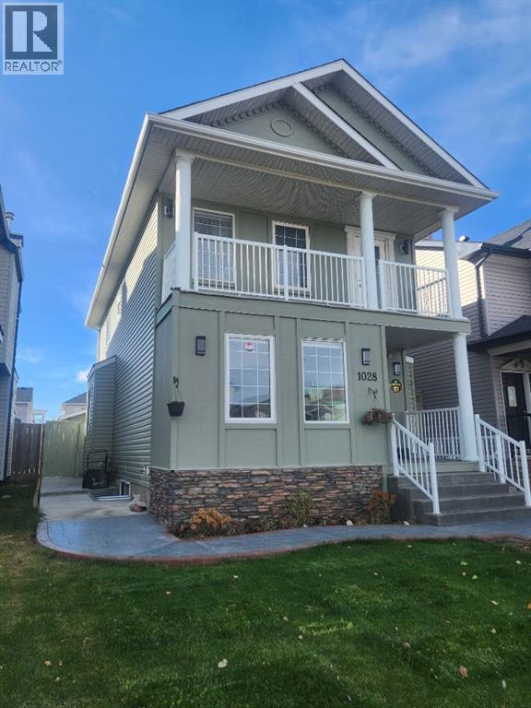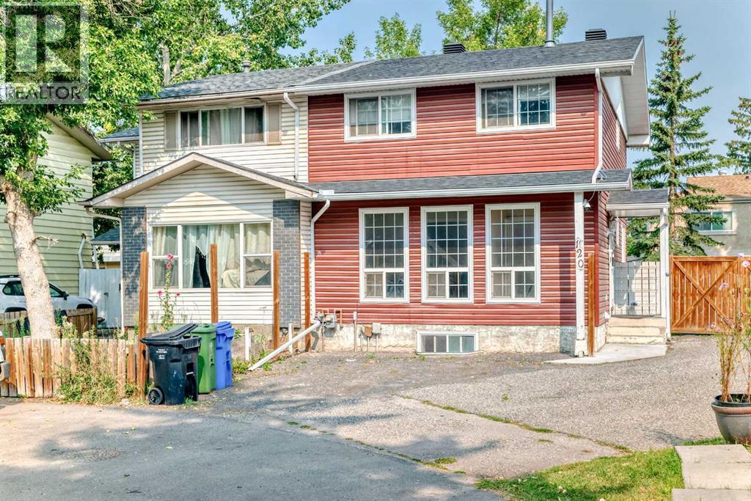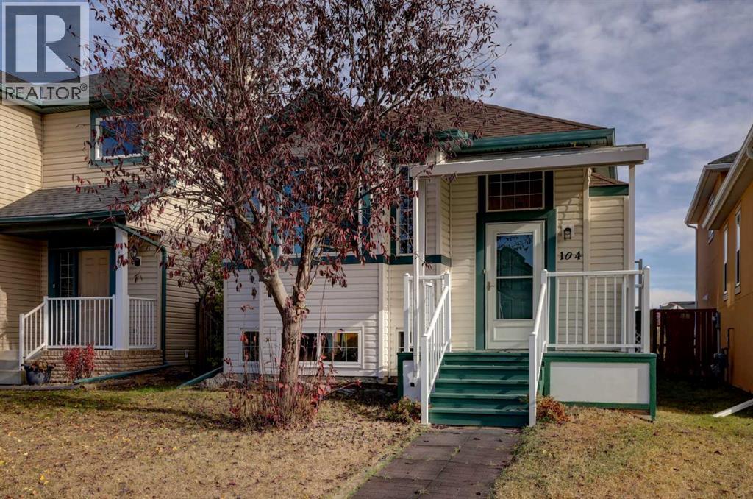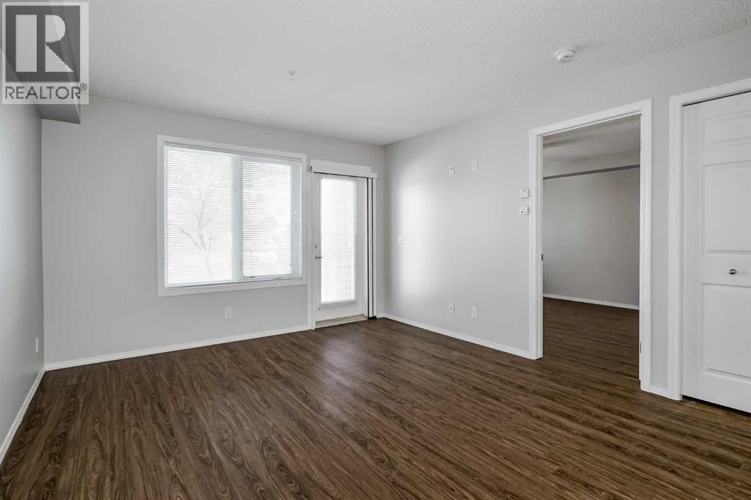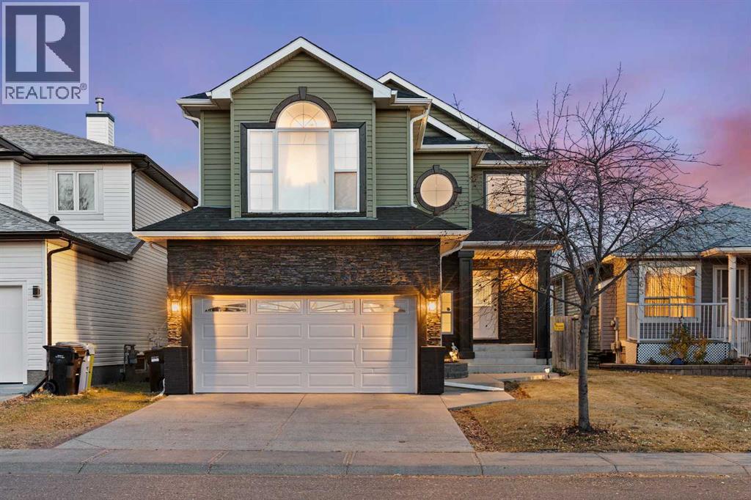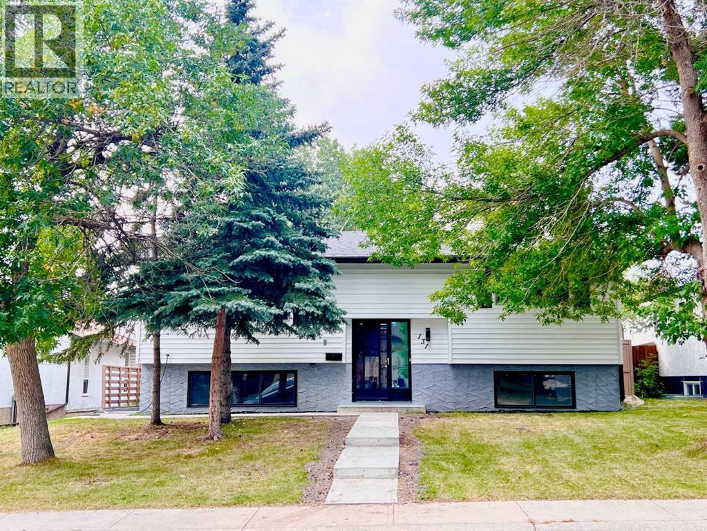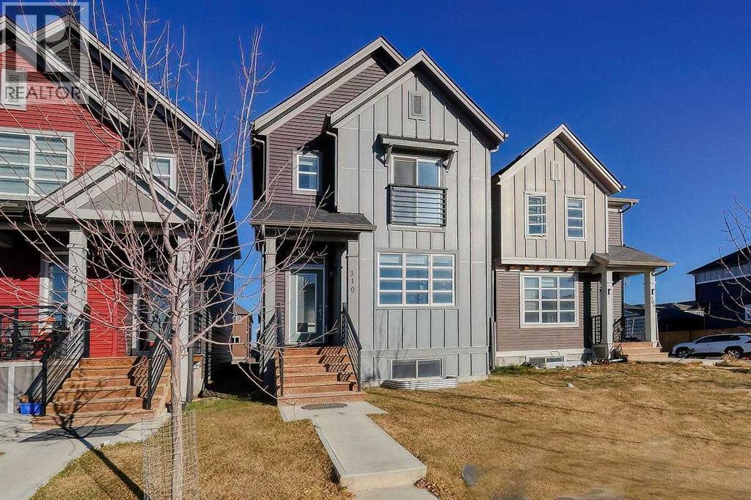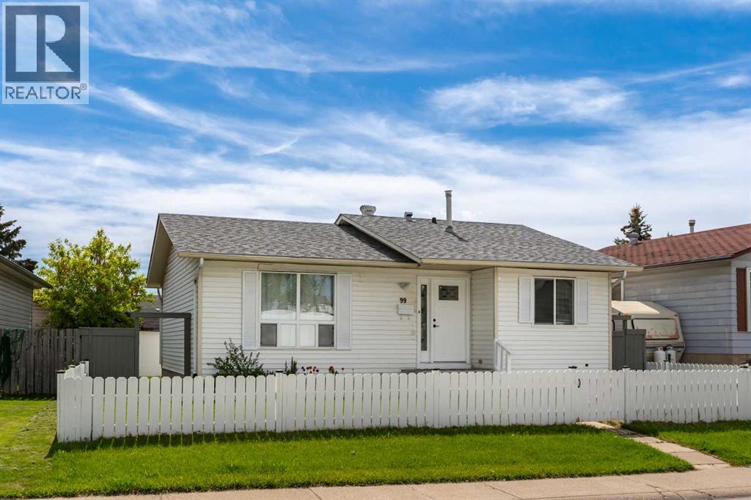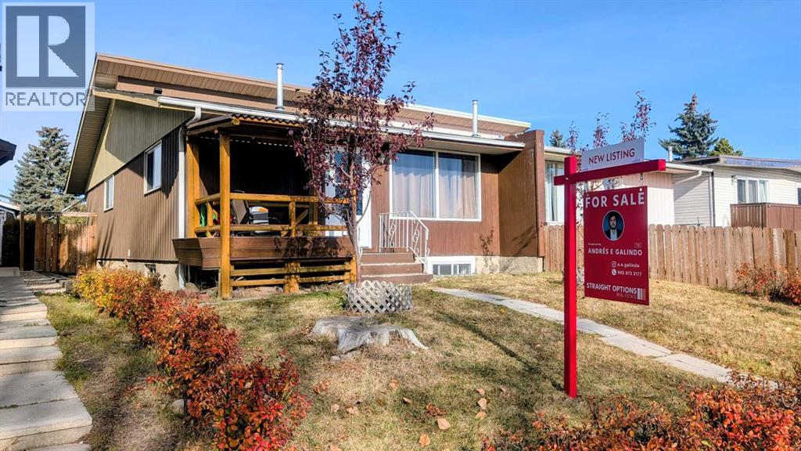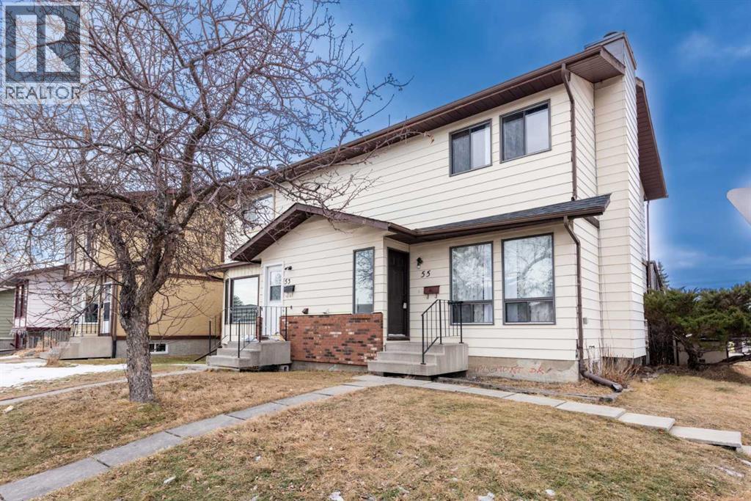
Highlights
Description
- Home value ($/Sqft)$368/Sqft
- Time on Houseful28 days
- Property typeSingle family
- Neighbourhood
- Median school Score
- Lot size2,562 Sqft
- Year built1981
- Garage spaces2
- Mortgage payment
****Investors and first time home buyers ALERT**** Welcome to this beautifully home in the desirable community of Temple! Featuring 5 spacious bedrooms, 2 full baths, and 2 half baths—including a master suite with its own 2-piece ensuite—this property offers ample space for families and entertaining guests. The inviting wood-burning fireplace in the living room creates a warm ambiance, while the stylish and durable LVP flooring throughout the main and carpet on 2nd floors adds a modern touch. An oversized double detached heated garage is a fantastic bonus for those chilly winter months, and the home's prime location within walking distance to transit, schools, and shopping ensures convenience for everyday living. This is a wonderful opportunity for anyone seeking a cozy and convenient place to call home—call to view before it’s gone! (id:63267)
Home overview
- Cooling None
- Heat type Forced air
- # total stories 2
- Construction materials Wood frame
- Fencing Not fenced
- # garage spaces 2
- # parking spaces 4
- Has garage (y/n) Yes
- # full baths 2
- # half baths 2
- # total bathrooms 4.0
- # of above grade bedrooms 5
- Flooring Carpeted, laminate
- Has fireplace (y/n) Yes
- Subdivision Temple
- Lot dimensions 238
- Lot size (acres) 0.058808994
- Building size 1222
- Listing # A2262122
- Property sub type Single family residence
- Status Active
- Primary bedroom 4.673m X 3.377m
Level: 2nd - Bedroom 2.768m X 2.743m
Level: 2nd - Bedroom 3.834m X 2.996m
Level: 2nd - Bathroom (# of pieces - 2) 1.5m X 1.271m
Level: 2nd - Bedroom 3.606m X 3.353m
Level: Basement - Bathroom (# of pieces - 4) Level: Basement
- Bedroom 5.538m X 3.176m
Level: Basement - Bathroom (# of pieces - 4) 1.5m X 2.463m
Level: Basement - Laundry 2.362m X 1.881m
Level: Basement - Furnace 2.109m X 1.905m
Level: Basement - Living room 5.258m X 3.734m
Level: Main - Kitchen 3.53m X 3.734m
Level: Main - Bathroom (# of pieces - 2) 1.6m X 1.042m
Level: Main - Dining room 3.53m X 3.024m
Level: Main
- Listing source url Https://www.realtor.ca/real-estate/28958875/55-templemont-drive-ne-calgary-temple
- Listing type identifier Idx

$-1,200
/ Month



