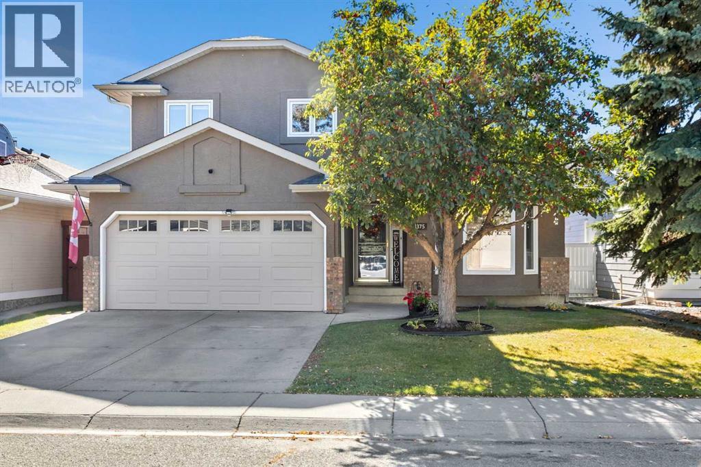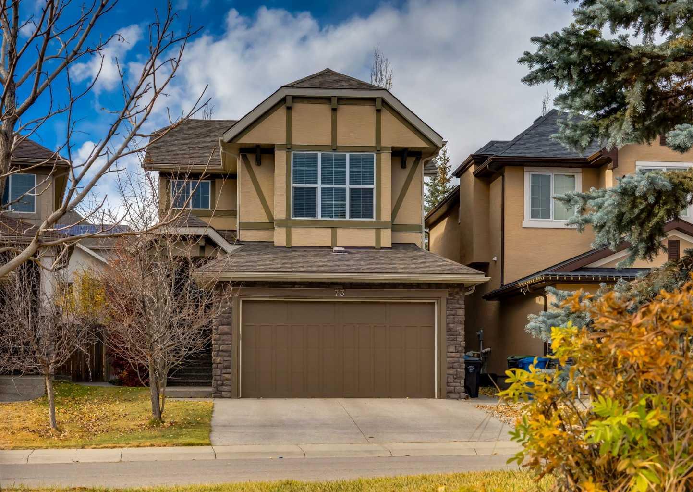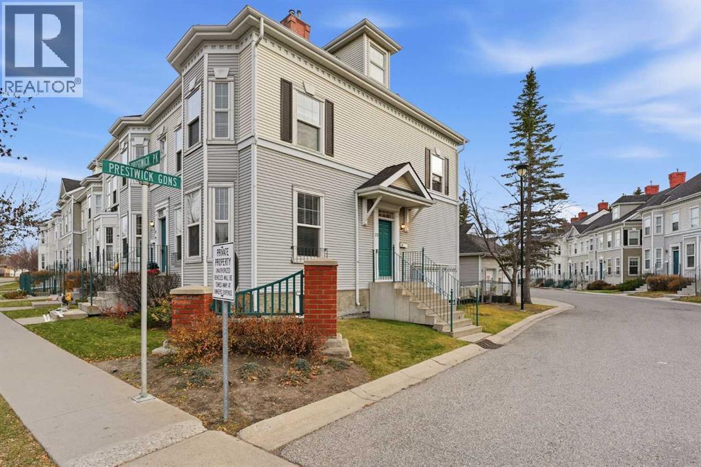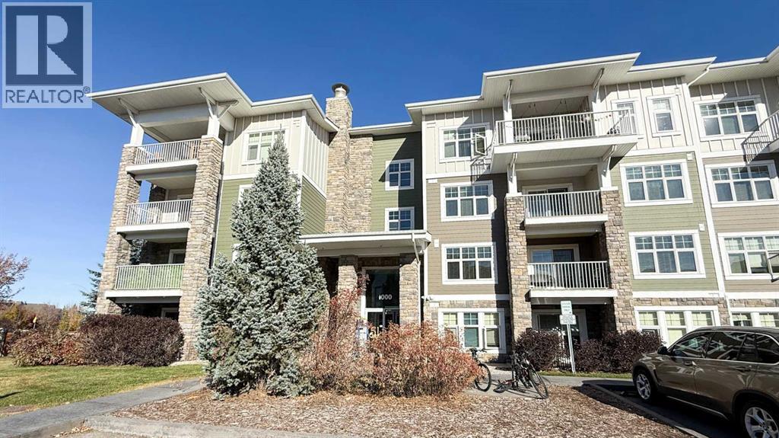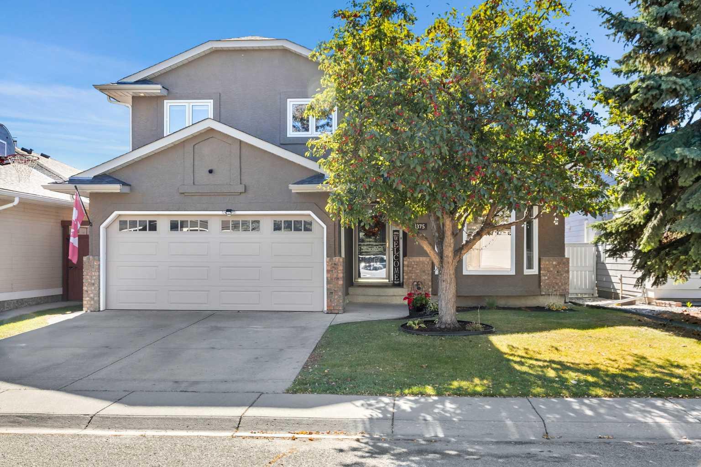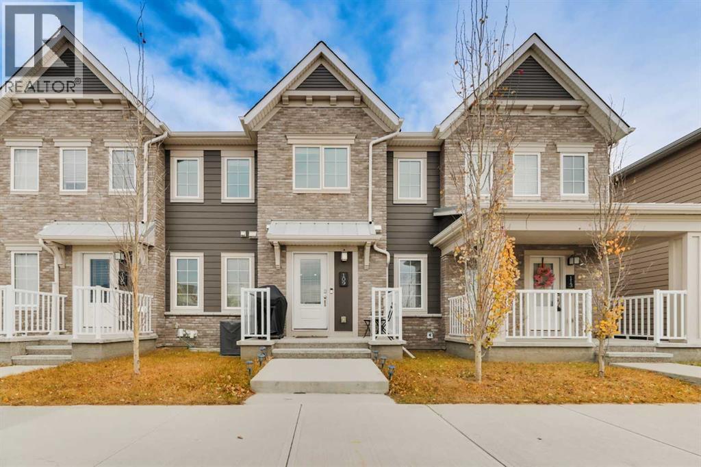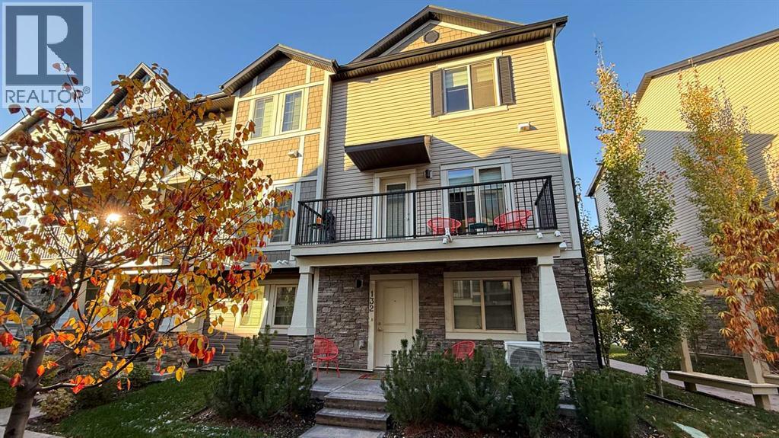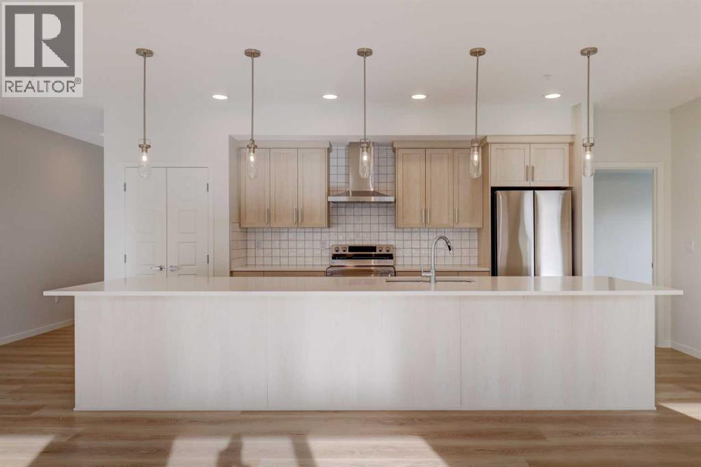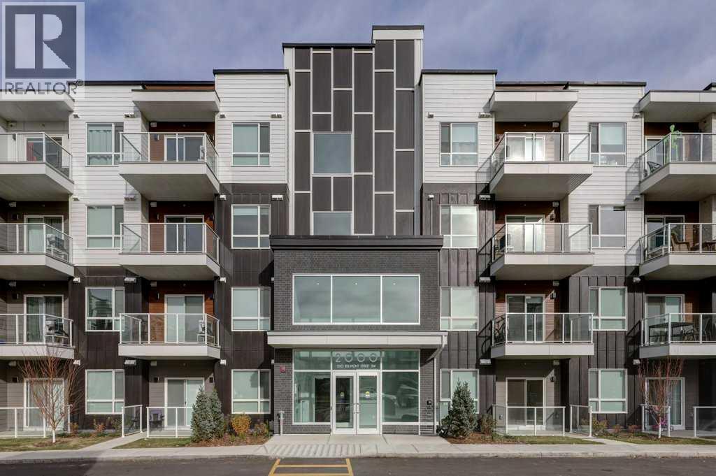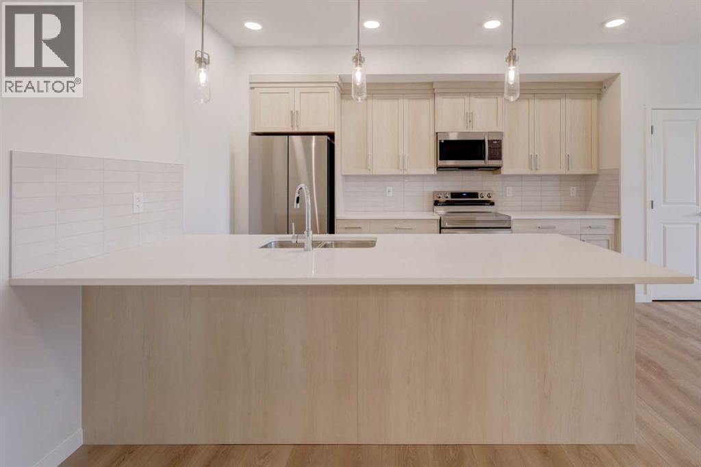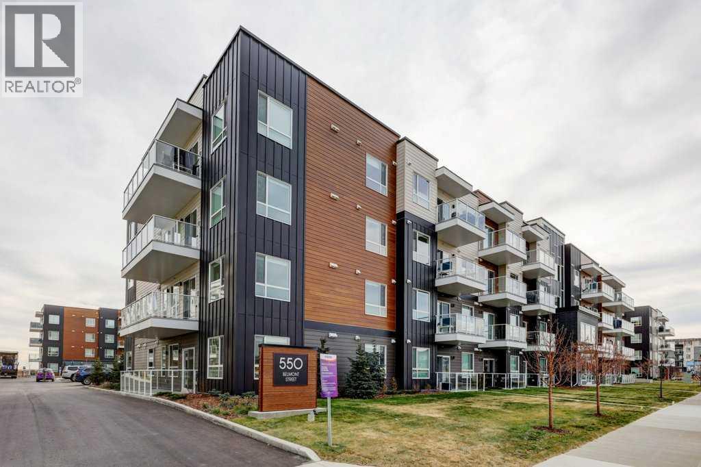
550 Belmont Street Sw Unit 1209
550 Belmont Street Sw Unit 1209
Highlights
Description
- Home value ($/Sqft)$364/Sqft
- Time on Housefulnew 2 hours
- Property typeSingle family
- Neighbourhood
- Median school Score
- Year built2025
- Mortgage payment
Introducing BELMONT PLAZA, a highly sought-after development in BELMONT, Calgary. BUILT BY CEDARGLEN LIVING, WINNER OF THE CustomerInsight BUILDER OF CHOICE AWARD, 5 YEARS RUNNING! BRAND NEW CORNER UNIT, "L3" floor plan with high-spec features. You will feel right at home in this well thought-out 1044.89 RMS sq.ft. (1115 sq.ft. builder size) 2 bed, 2 bath home with open plan, 9' ceilings, LVP flooring through-out (upgraded, no carpet), Low E triple glazed windows, electric baseboard heating, BBQ gas line on the patio, A/C Rough in, and Fresh Air System (ERV). The kitchen is spectacular with full height all white cabinets, extended island upgrade, quartz counters, undermount sink, S/S appliances, including chimney hood fan, built in microwave, and pantry. The extended island is stunning and transitions into the spacious living & dining area, perfect for entertaining. The spacious primary bedroom has a large bright window, sizeable walk-in closet and 4 pc ensuite with extra bank of drawers & full height tile upgrade. 1 additional bedroom located across the unit for noise reduction/privacy and 4pc bathroom (also with upgraded full height tile) located nearby. Laundry & storage closet is thoughtfully planned, definitely a must see (washer/dryer included). Highlights include: upgraded lighting package, sound reducing membrane to reduce sound transmission between floors, clear glass railing to balconies and 1 titled underground parking stall included. Steps away from shopping, restaurants and so much more. Belmont offers a vibrant neighbourhood that’s extremely well-connected through Calgary’s major arteries. Community living with inspired design. PET & RENTAL FRIENDLY COMPLEX. (id:63267)
Home overview
- Cooling See remarks
- Heat source Electric
- Heat type Baseboard heaters
- # total stories 4
- Construction materials Wood frame
- # parking spaces 1
- Has garage (y/n) Yes
- # full baths 2
- # total bathrooms 2.0
- # of above grade bedrooms 2
- Flooring Vinyl
- Community features Pets allowed with restrictions
- Subdivision Belmont
- Directions 1993762
- Lot size (acres) 0.0
- Building size 1045
- Listing # A2268487
- Property sub type Single family residence
- Status Active
- Bathroom (# of pieces - 4) 2.49m X 1.5m
Level: Main - Laundry 2.362m X 1.701m
Level: Main - Bedroom 3.633m X 2.719m
Level: Main - Kitchen 5.233m X 2.591m
Level: Main - Other 6.224m X 2.033m
Level: Main - Living room 4.139m X 3.786m
Level: Main - Dining room 4.139m X 2.795m
Level: Main - Other 2.566m X 1.804m
Level: Main - Bathroom (# of pieces - 4) 2.566m X 2.49m
Level: Main - Primary bedroom 3.633m X 3.124m
Level: Main - Foyer 3.149m X 1.396m
Level: Main
- Listing source url Https://www.realtor.ca/real-estate/29064624/1209-550-belmont-street-sw-calgary-belmont
- Listing type identifier Idx

$-556
/ Month

