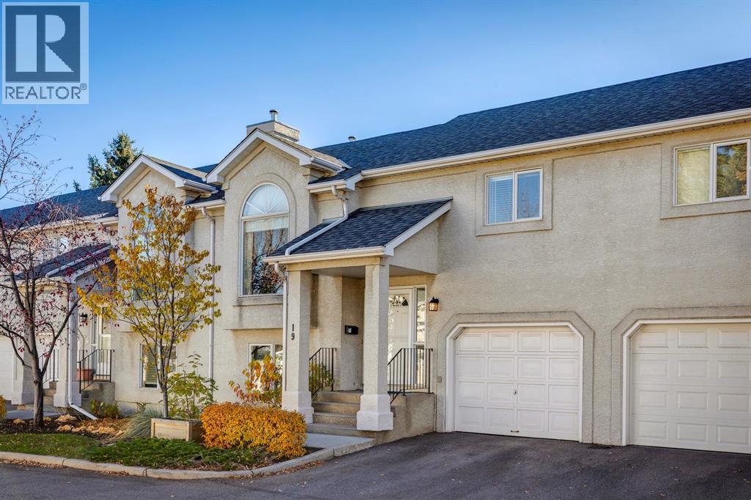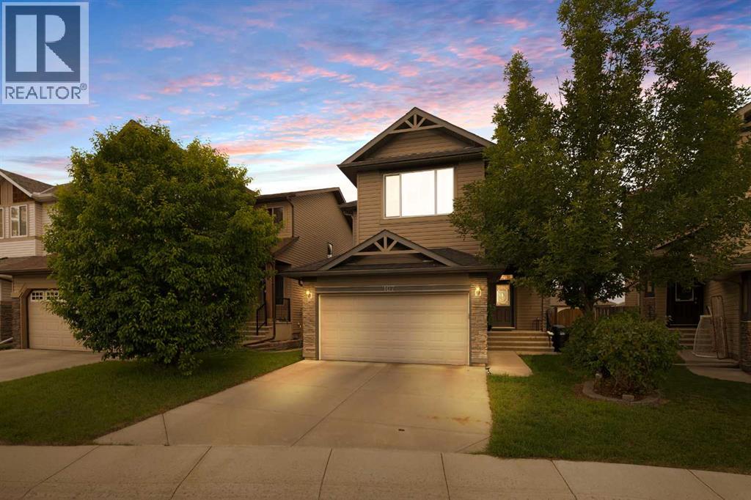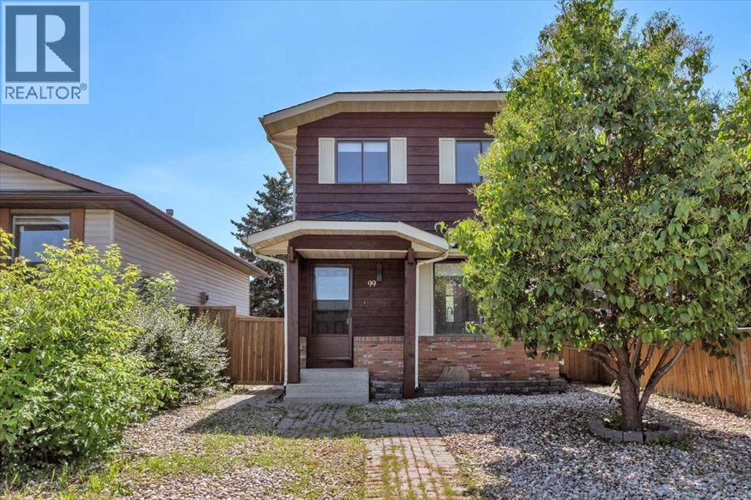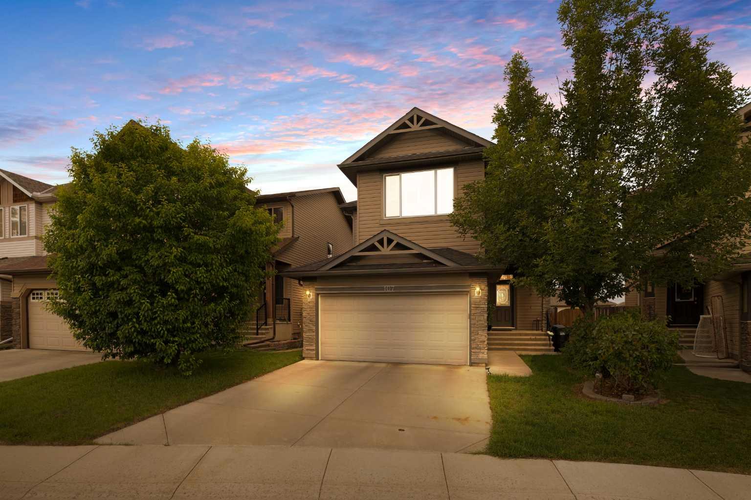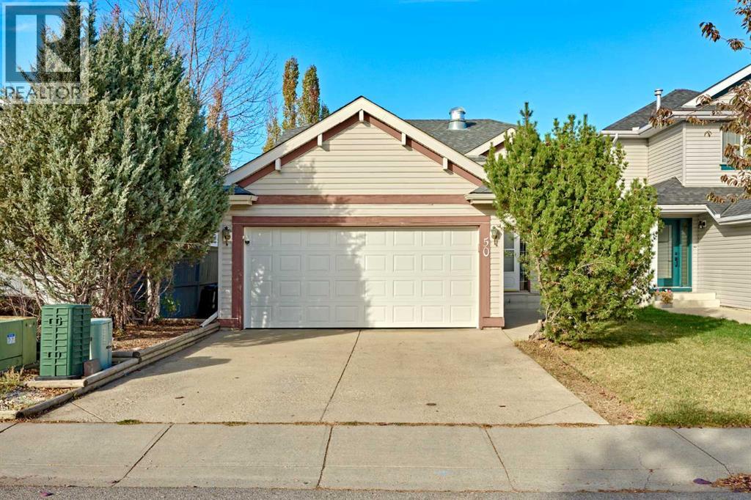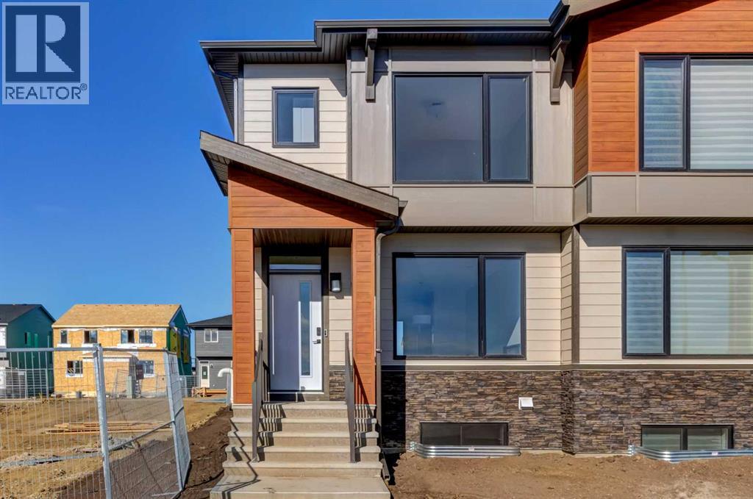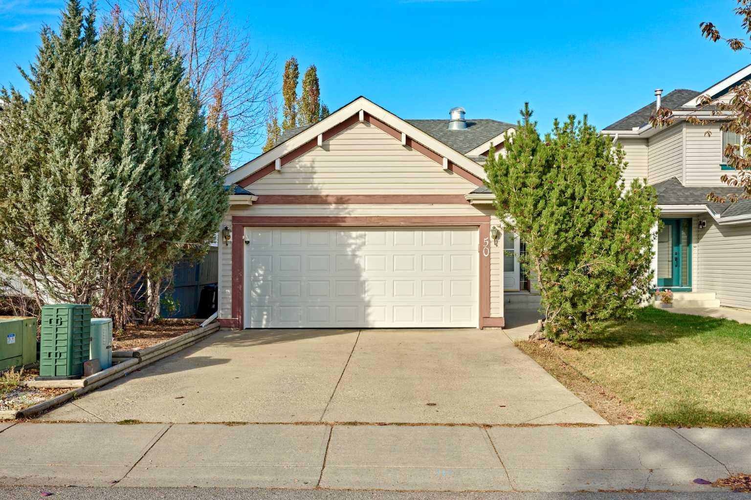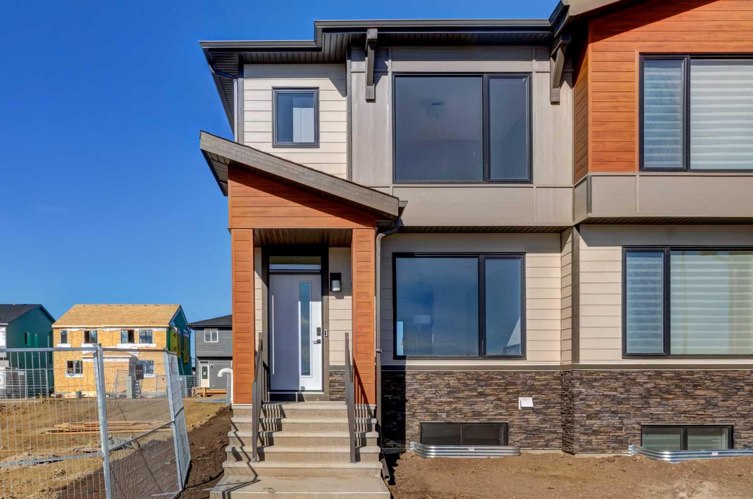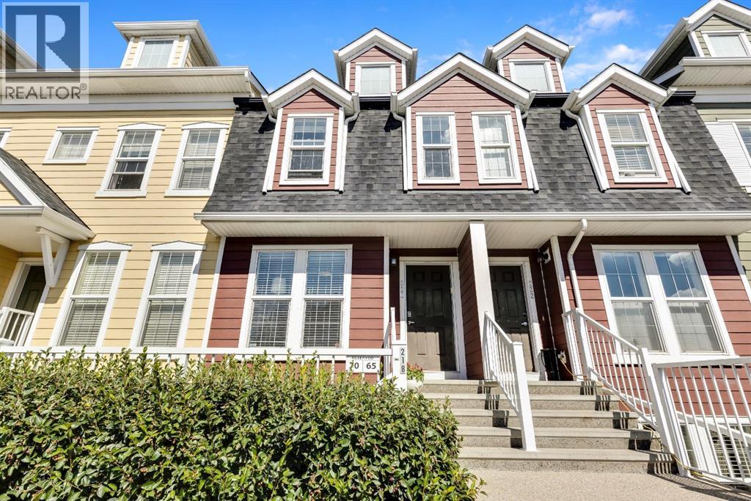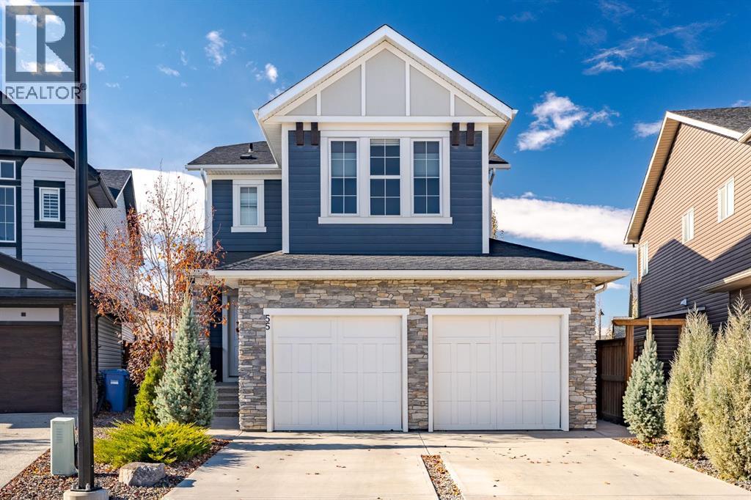
550 Belmont Street Unit 4113
550 Belmont Street Unit 4113
Highlights
Description
- Home value ($/Sqft)$375/Sqft
- Time on Housefulnew 3 hours
- Property typeSingle family
- Neighbourhood
- Median school Score
- Year built2024
- Mortgage payment
Welcome to Belmont Plaza by Cedarglen Living, where modern design meets comfort and quality. This beautifully upgraded 3-bedroom, 2-bathroom main floor condo offers over $40,000 in premium upgrades and a bright, open-concept layout perfect for contemporary living. As an added bonus, this home is being offered fully furnished for your convenience.Step inside to discover a gourmet kitchen featuring a full-height tile backsplash, soft-close drawers, pot and pan storage, a recycle center, upgraded stainless steel appliances, and elegant stone countertops.The inviting living and dining area flows seamlessly onto your south-facing deck, ideal for morning coffee or evening relaxation. Stylish finishes include luxury vinyl plank flooring throughout, modern lighting, and 9-foot ceilings that enhance the sense of space and light. The spacious primary bedroom features a large ensuite and a convenient walk-in closet. Two additional well-sized bedrooms offer flexibility for guests or a home office, along with a second full 4-piece bathroom.This thoughtfully designed home also includes air conditioning, enhanced sound dampening, and roller blinds throughout. Enjoy the convenience of in-suite laundry, a titled underground parking stall, and a titled storage locker.Belmont Plaza offers beautifully landscaped grounds, walking paths, a community garden, bike storage, and ample guest parking. Located close to shopping, restaurants, quick access to Hwy 2A, and transit, this home provides the perfect balance of quiet living and urban convenience in Calgary’s desirable SW. Pet & Long Term Rental Friendly. Quick possession available. (id:63267)
Home overview
- Cooling Central air conditioning
- Heat type Baseboard heaters
- # total stories 4
- # parking spaces 1
- # full baths 2
- # total bathrooms 2.0
- # of above grade bedrooms 3
- Flooring Vinyl plank
- Community features Pets allowed with restrictions
- Subdivision Belmont
- Lot size (acres) 0.0
- Building size 1201
- Listing # A2266126
- Property sub type Single family residence
- Status Active
- Kitchen 2.615m X 6.757m
Level: Main - Bathroom (# of pieces - 4) Level: Main
- Laundry 1.576m X 3.328m
Level: Main - Bedroom 3.557m X 2.947m
Level: Main - Bathroom (# of pieces - 4) Level: Main
- Breakfast room 4.292m X 2.667m
Level: Main - Other 1.6m X 2.643m
Level: Main - Bedroom 3.149m X 2.947m
Level: Main - Primary bedroom 4.929m X 3.453m
Level: Main
- Listing source url Https://www.realtor.ca/real-estate/29020139/4113-550-belmont-street-calgary-belmont
- Listing type identifier Idx

$-690
/ Month

