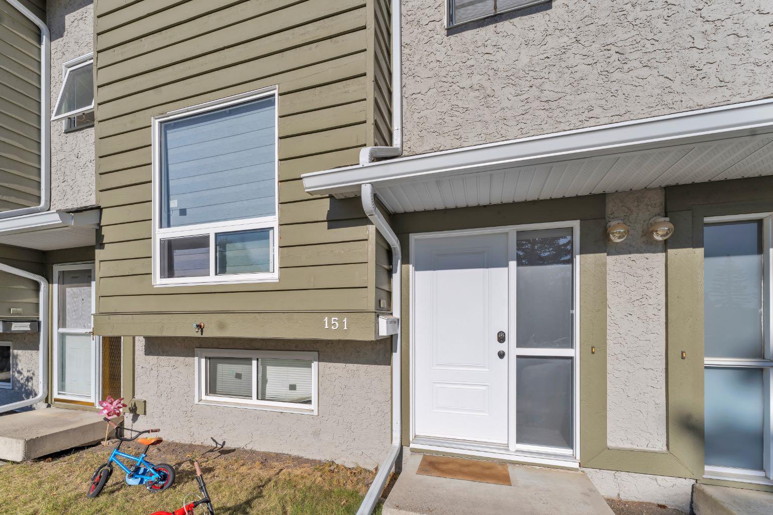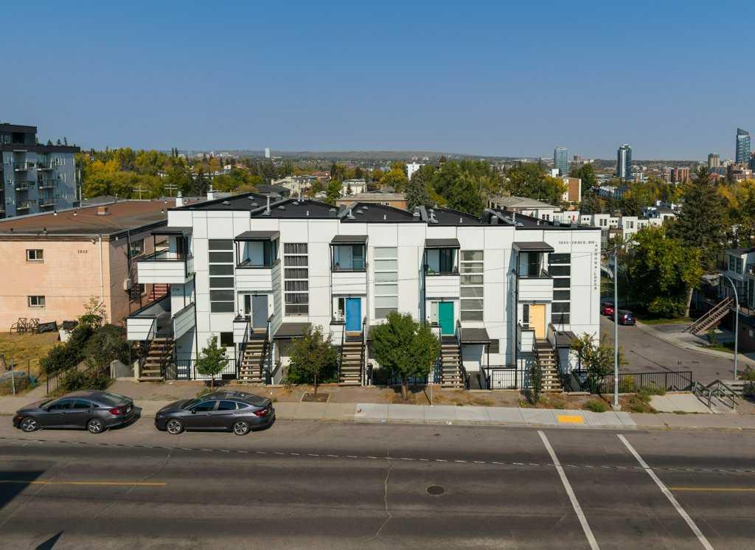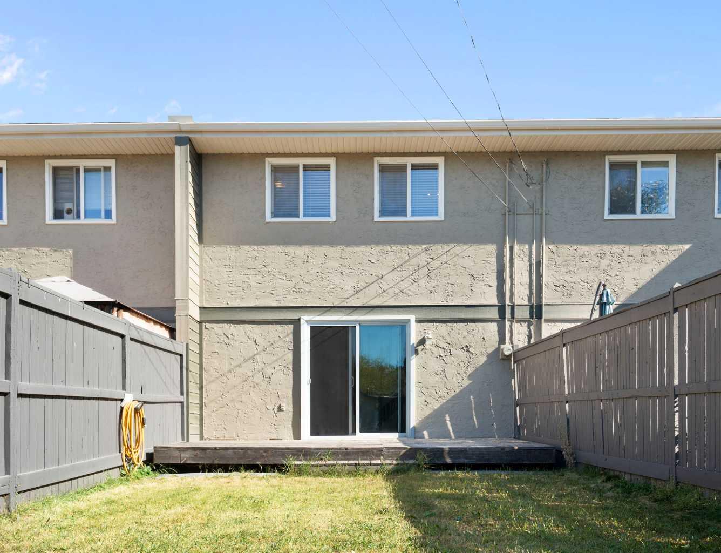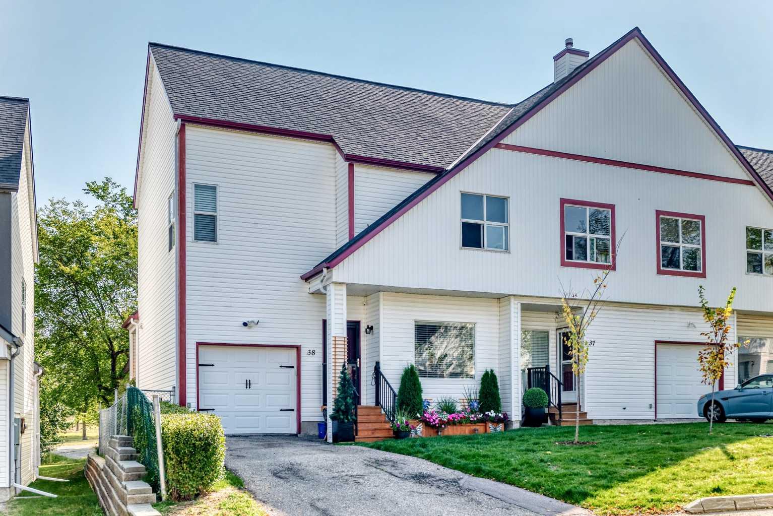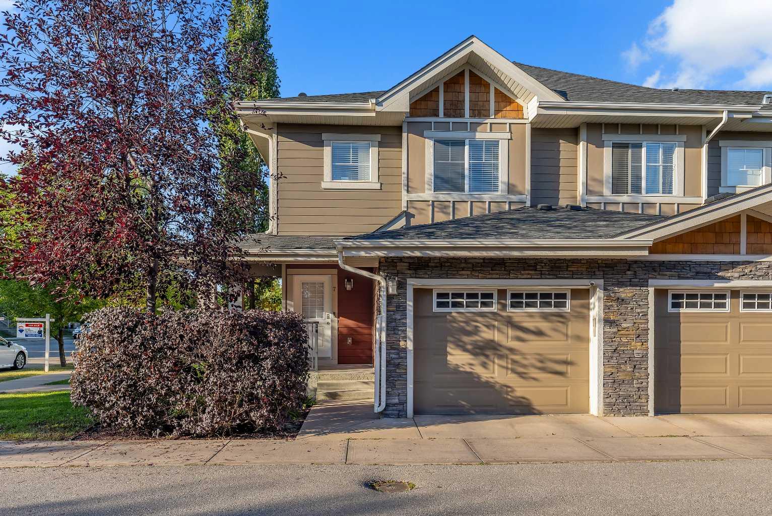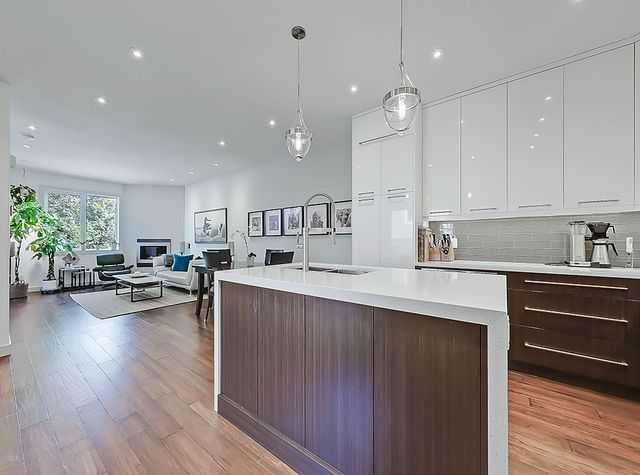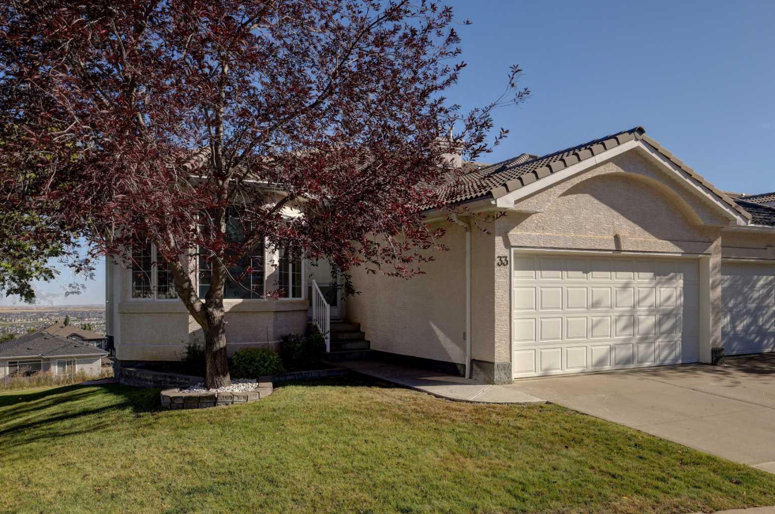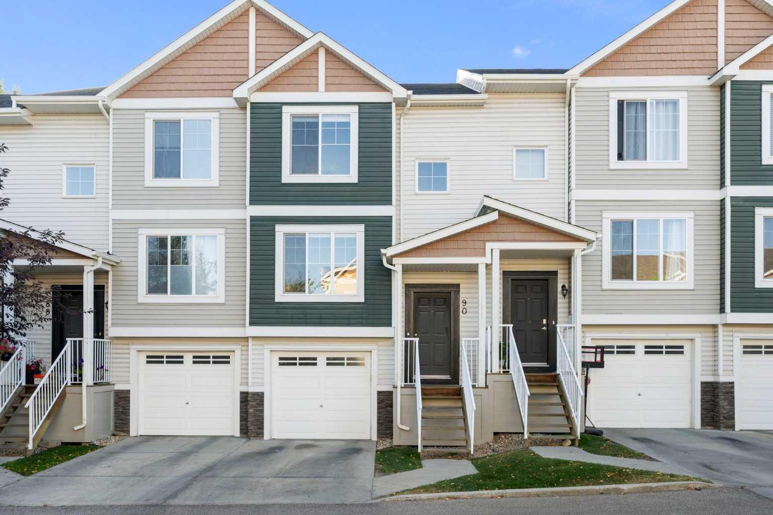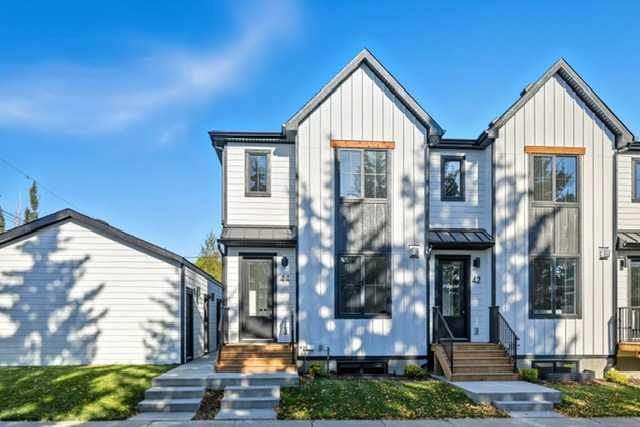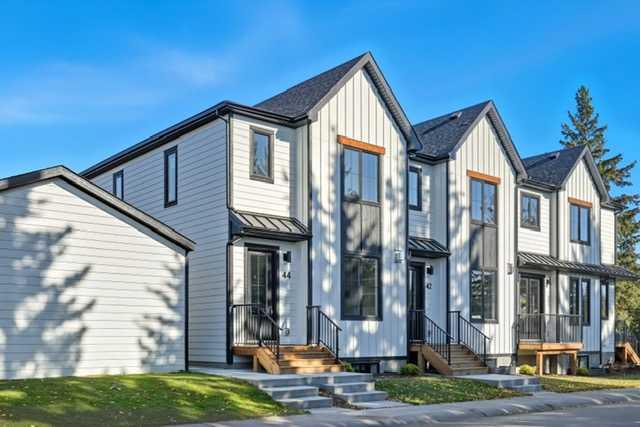- Houseful
- AB
- Calgary
- Point McKay
- 550 Point Mckay Grv NW
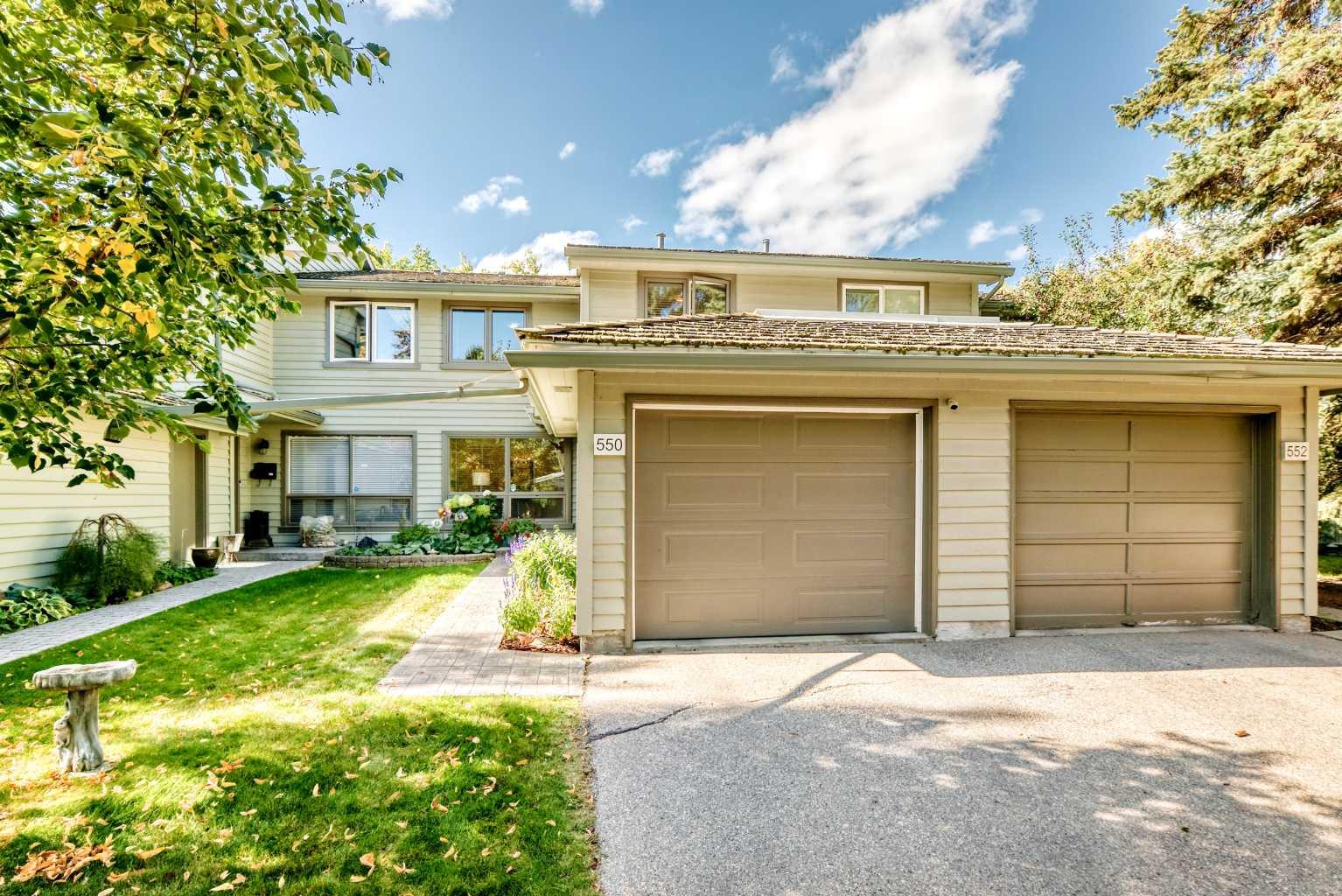
Highlights
Description
- Home value ($/Sqft)$467/Sqft
- Time on Housefulnew 2 hours
- Property typeResidential
- Style2 storey
- Neighbourhood
- Median school Score
- Year built1980
- Mortgage payment
Backing onto the river path, featuring exquisite renovations and a rare two-storey layout; this is easily one of the most desirable townhomes in Point McKay. Lovely landscaping greets you, and a covered porch opens to a bright entry with large closets. Interior French doors add a layer of comfort, confining the outside air to the foyer in cooler months. A striking main floor has a light, airy aesthetic. The living room takes in the morning sun, and the space flows into the adjacent dining area; ideal for entertaining. A breakfast bar is a natural hub, connecting the living areas to a stunning kitchen. White quartz counters and full-height cabinetry create a clean and spacious feel that pairs beautifully with natural wood tones. High-end stainless appliances and an undermount sink are stylish additions, as is under-cabinet lighting – enhancing the sleek elegance. Recessed lighting and updated fixtures reflect the attention to detail put into the remodel. In the dining nook, banquette built-ins add clever storage and a style, and sliding glass doors frame river views. The sunken family room also takes in the scenery as you cozy up in front of the gas fireplace. A half-bath completes this level. Upstairs, the primary bedroom is a sanctuary, where a sitting area with a wood-burning fireplace and a private balcony overlooking the river create a resort-like ambiance. Walk-through closets with plentiful storage lead to the new spa-inspired ensuite. Dual sinks in a quartz vanity and a gorgeous walk-in shower with rainfall and angled spray will transform your everyday routine into one of sumptuous self-care. Maple hardwood is an attractive, high-quality selection. Two more generous bedrooms share the main bath, which has a soaker tub and premium finishes. Fully developed, the basement offers options for your home theatre, gym, games table, and more. Laundry and utility rooms provide additional storage, and the single-attached garage includes built-in cabinets and a workbench. Outside, the patio is a curated oasis facing the river, with a mature tree filtering dappled southwest sunlight, a composite deck with tread lighting, and raised garden beds. This rare home has direct river exposure, and the Bow River Pathway offers an array of activities. Nearby, the tennis courts are popular with residents, as is the outdoor gym. Riverside Club is in walking distance, with the iconic Riverside Spa as well as sports and fitness facilities. Commuters love the short drive to downtown – as do cyclists, who can take the pathway, and this central location is well-connected. Proximity to Foothills and the children’s hospitals as well as the University of Calgary makes this area popular with professionals. In steps, enjoy popular local restaurants like the Lazy Loaf and Kettle and LICS Ice Cream, or a short drive into Kensington will take you to some of the hottest eateries in the city. For outdoor adventures, just one turn will have you headed west into the mountains. See this one today!
Home overview
- Cooling None
- Heat type Forced air
- Pets allowed (y/n) Yes
- Building amenities Park, racquet courts, snow removal, visitor parking
- Construction materials Wood frame, wood siding
- Roof Shake, wood
- Fencing Fenced
- # parking spaces 2
- Has garage (y/n) Yes
- Parking desc Driveway, front drive, garage door opener, off street, see remarks, single garage attached
- # full baths 2
- # half baths 1
- # total bathrooms 3.0
- # of above grade bedrooms 3
- Flooring Carpet, ceramic tile, hardwood
- Appliances Dishwasher, dryer, electric stove, garage control(s), range hood, refrigerator, see remarks, washer, window coverings
- Laundry information In basement
- County Calgary
- Subdivision Point mckay
- Zoning description Dc (pre 1p2007)
- Exposure Ne
- Lot desc Backs on to park/green space, creek/river/stream/pond, landscaped, low maintenance landscape, no neighbours behind, private
- Basement information Finished,full
- Building size 1768
- Mls® # A2259797
- Property sub type Townhouse
- Status Active
- Tax year 2025
- Listing type identifier Idx

$-1,588
/ Month

