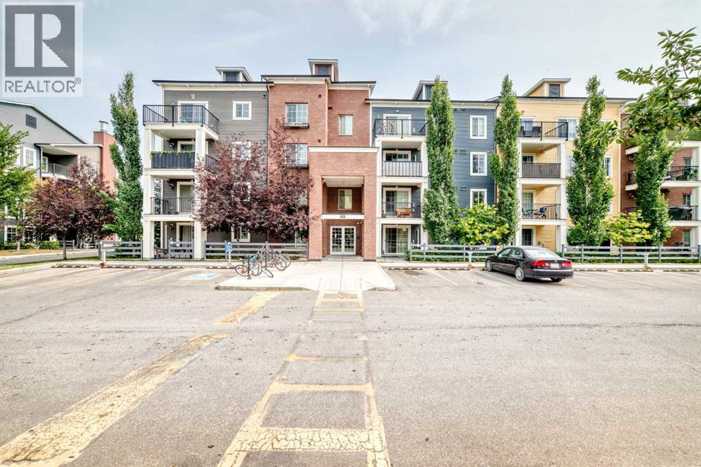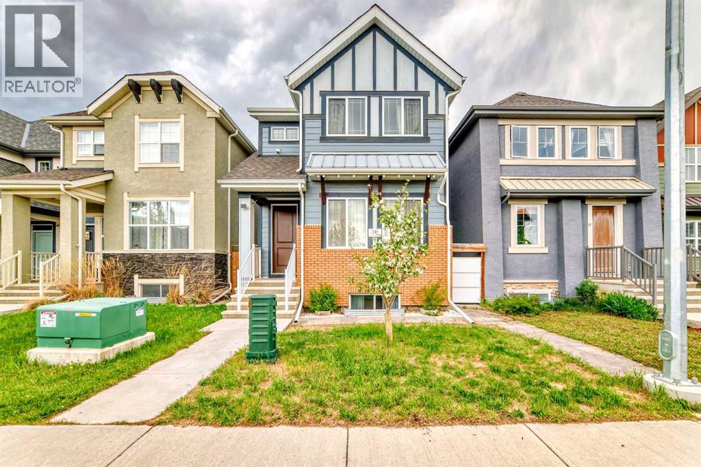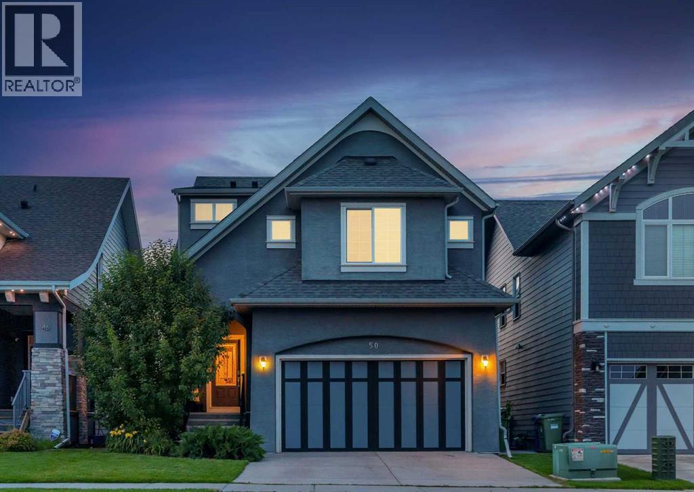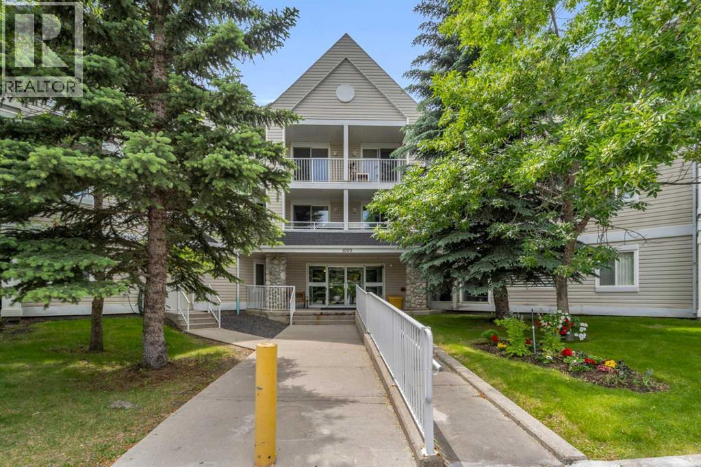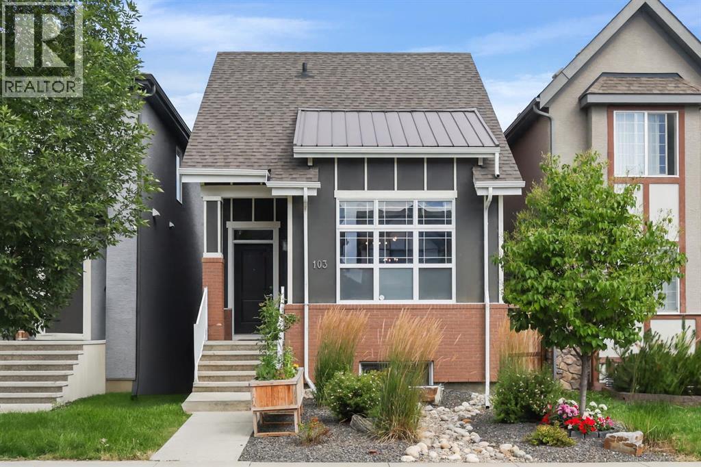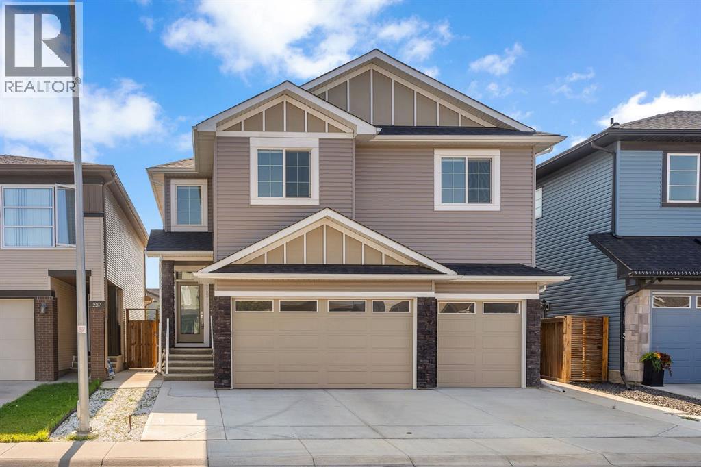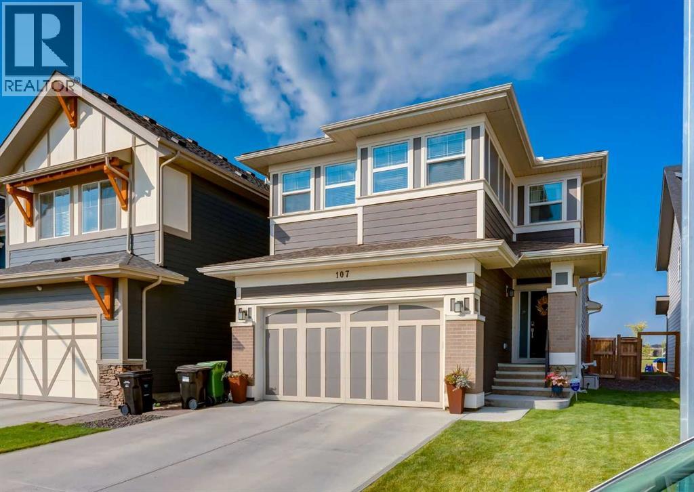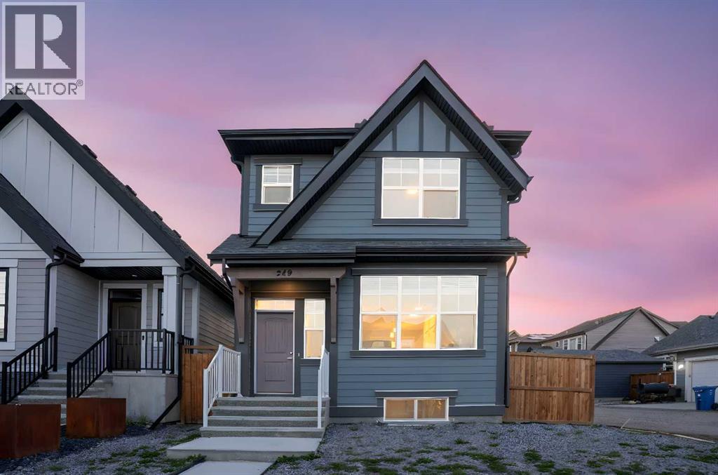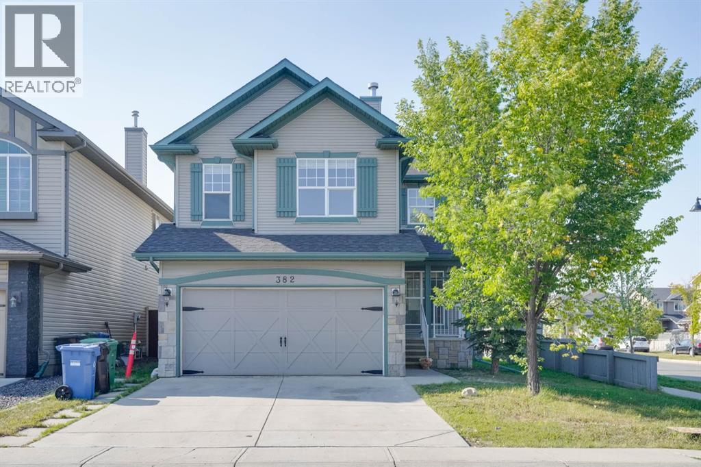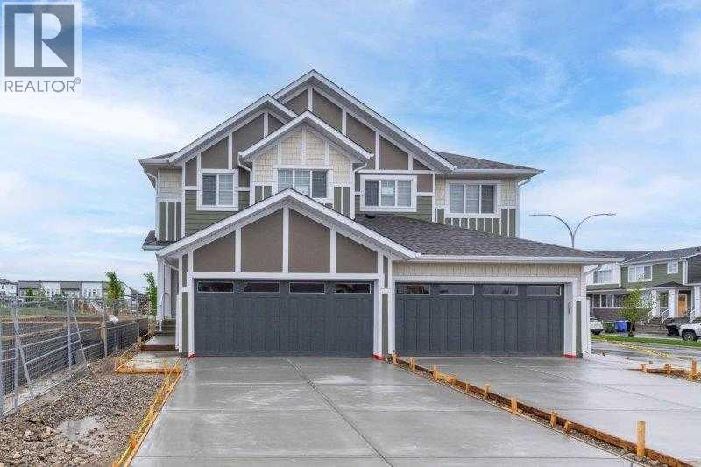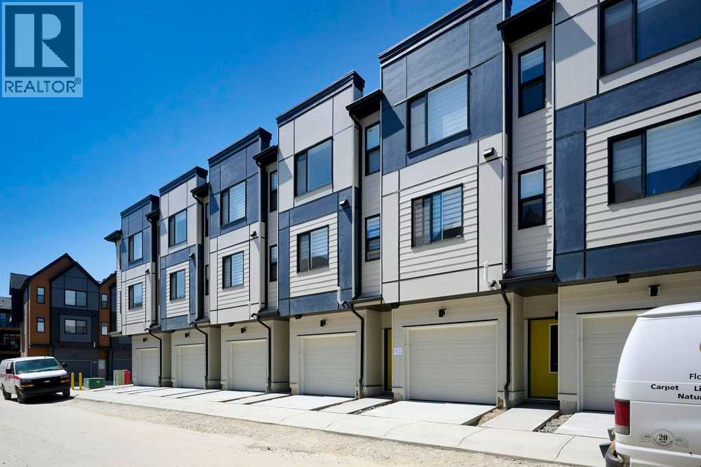
550 Seton Circle Se Unit 401
For Sale
103 Days
$478,000
3 beds
3 baths
1,470 Sqft
550 Seton Circle Se Unit 401
For Sale
103 Days
$478,000
3 beds
3 baths
1,470 Sqft
Highlights
This home is
23%
Time on Houseful
103 Days
Home features
Garage
School rated
7.8/10
Description
- Home value ($/Sqft)$325/Sqft
- Time on Houseful103 days
- Property typeSingle family
- Median school Score
- Lot size1,208 Sqft
- Year built2025
- Garage spaces4
- Mortgage payment
Welcome to this stunning BRAND NEW, CORNER UNIT townhome located in the highly desirable community of Seton. Built by Trico Homes, in the Colors of Seton Project, this END UNIT 3 BEDROOM HOME IS PERFECT FOR YOU! Tastefully decorated with neutral colors, bright open floorplan, Pull Up Blinds Installed in all windows, LVP flooring on main, lush carpet up the stairs and in the bedrooms. UPGRADED appliances, stacked washer/dryer pair, GENEROUS SIZED TANDEM GARAGE COMFORTABLY FITS 2 CARS. Check out the photos... and book your tour today!! (id:63267)
Home overview
Amenities / Utilities
- Cooling None
- Heat source Natural gas
- Heat type Forced air
Exterior
- # total stories 3
- Fencing Not fenced
- # garage spaces 4
- # parking spaces 2
- Has garage (y/n) Yes
Interior
- # full baths 2
- # half baths 1
- # total bathrooms 3.0
- # of above grade bedrooms 3
- Flooring Tile, vinyl plank
Location
- Community features Pets allowed with restrictions
- Subdivision Seton
Lot/ Land Details
- Lot dimensions 112.22
Overview
- Lot size (acres) 0.027729182
- Building size 1470
- Listing # A2228018
- Property sub type Single family residence
- Status Active
Rooms Information
metric
- Kitchen 3.834m X 4.395m
Level: Main - Dining room 3.834m X 2.768m
Level: Main - Foyer 1.295m X 3.81m
Level: Main - Bathroom (# of pieces - 2) 1.5m X 1.548m
Level: Main - Living room 4.901m X 3.962m
Level: Main - Bathroom (# of pieces - 4) 2.719m X 2.057m
Level: Upper - Bathroom (# of pieces - 4) 2.691m X 2.234m
Level: Upper - Primary bedroom 3.734m X 3.328m
Level: Upper - Bedroom 3.024m X 3.225m
Level: Upper - Bedroom 2.362m X 3.2m
Level: Upper
SOA_HOUSEKEEPING_ATTRS
- Listing source url Https://www.realtor.ca/real-estate/28418492/401-550-seton-circle-se-calgary-seton
- Listing type identifier Idx
The Home Overview listing data and Property Description above are provided by the Canadian Real Estate Association (CREA). All other information is provided by Houseful and its affiliates.

Lock your rate with RBC pre-approval
Mortgage rate is for illustrative purposes only. Please check RBC.com/mortgages for the current mortgage rates
$-964
/ Month25 Years fixed, 20% down payment, % interest
$311
Maintenance
$
$
$
%
$
%

Schedule a viewing
No obligation or purchase necessary, cancel at any time

