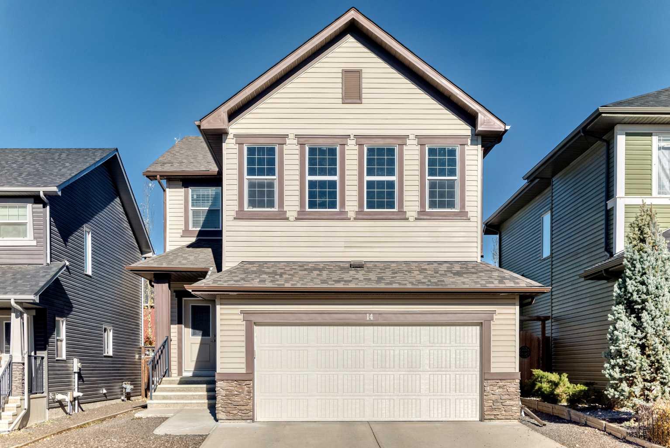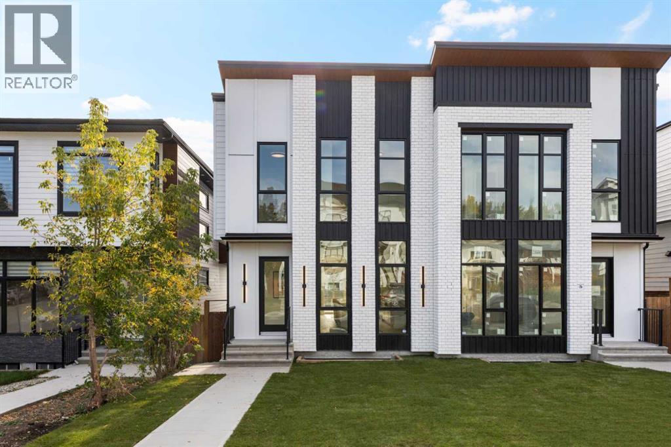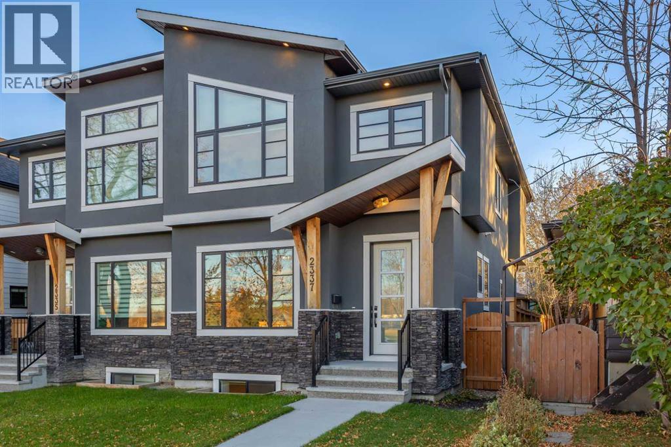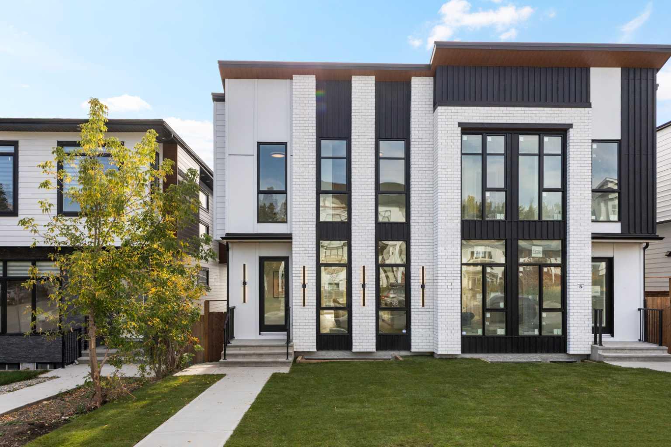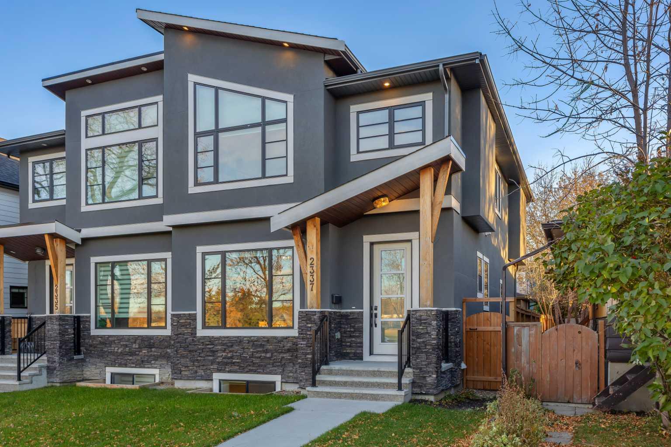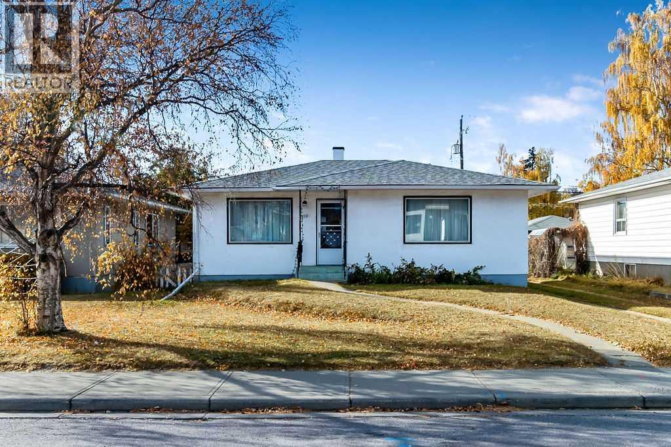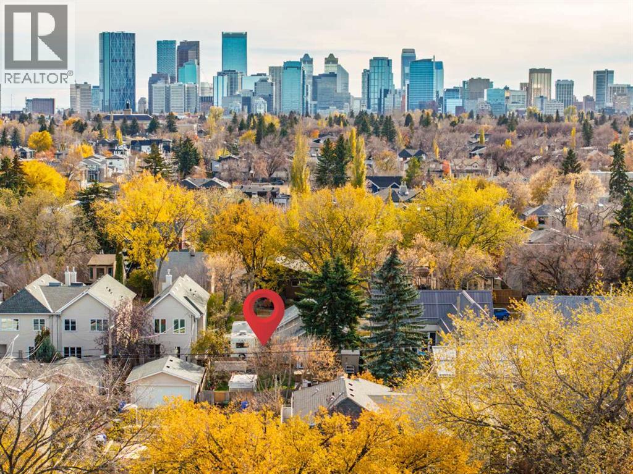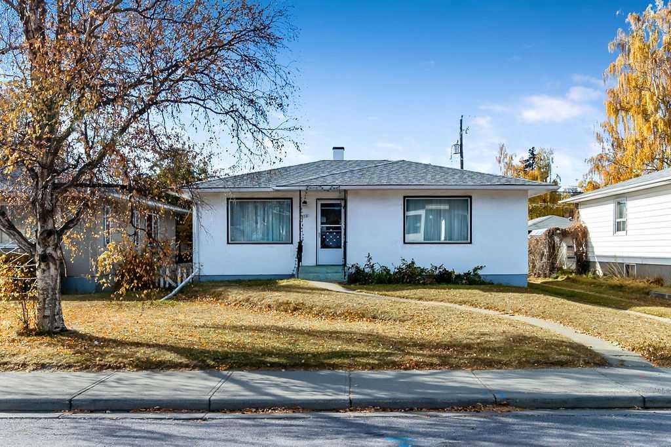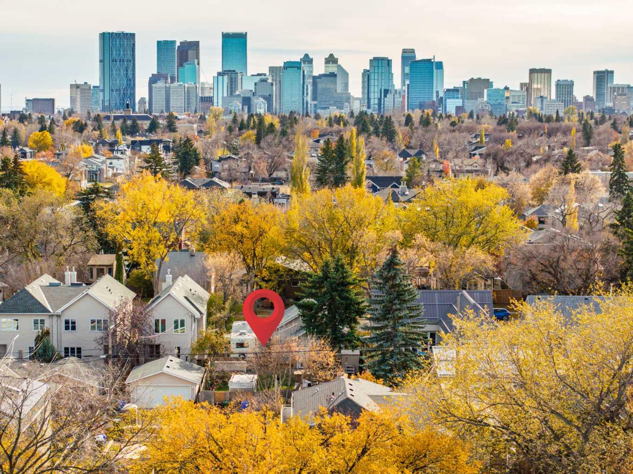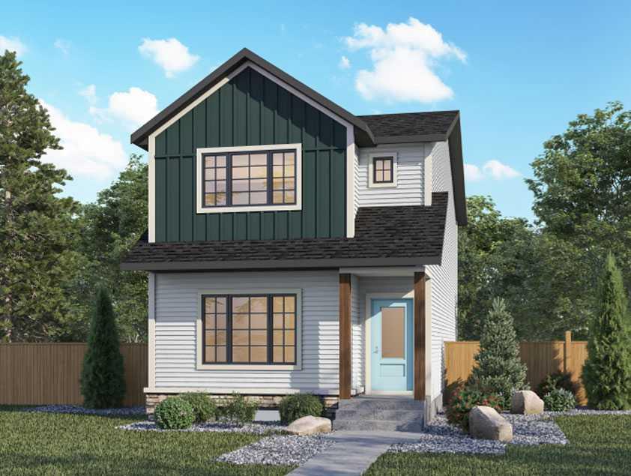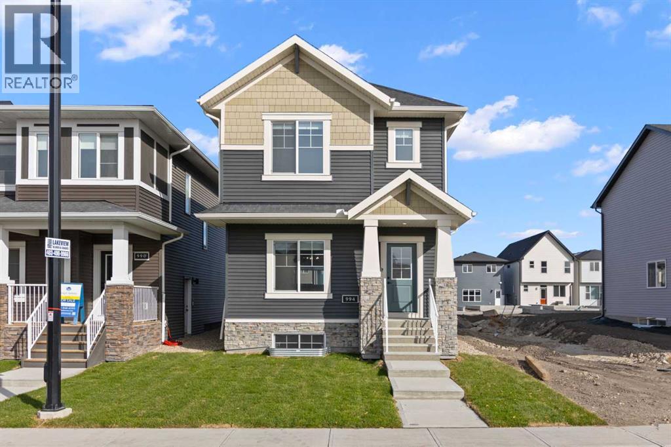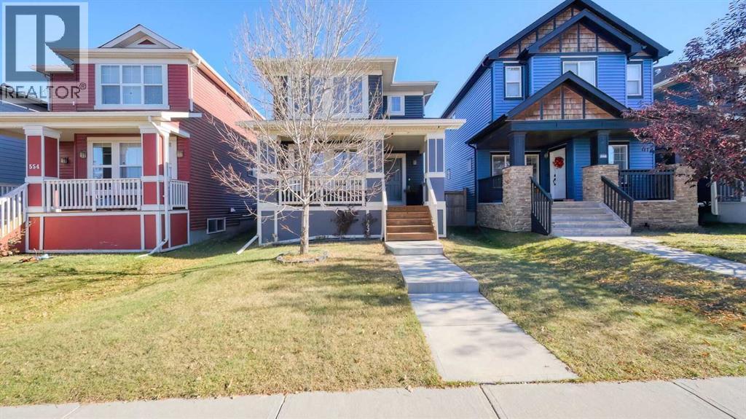
Highlights
Description
- Home value ($/Sqft)$428/Sqft
- Time on Housefulnew 12 hours
- Property typeSingle family
- Neighbourhood
- Median school Score
- Lot size3,165 Sqft
- Year built2012
- Garage spaces2
- Mortgage payment
Welcome to this very desirable and family oriented community of Evanston. Here is your chance to own a beautiful, well kept home, offering 3 bedrooms, 2 full and 1, 2 piece bathroom and a double detached garage. Large front porch welcomes you onto this home. Warm Real hardwood floor through out the main level. A spacious Living room with big windows, leads you into heart of the home - the kitchen. This kitchen is ideal, - large island with a breakfast bar, granite countertop, lots of dark contrast cabinets that standout against the beautiful granite countertops, pantry, stainless steel appliances. Large dining room for your family size dinners, Classy railings on the staircase leading up to the upper floor - A large primary bedroom with a 4 piece En-suite bathroom and a walk-in closet, two more bedrooms and a 4 piece bathroom. The lower level is unfinished, has 2 large windows, Laundry, rough-ins for future bathroom and lots of storage space. There is Central Vacuum Connection and the whole house is wired for Security Alarm system. A double detached garage that you will truly appreciate in the cold Calgary winters. Big Fenced backyard. Close to Parks, Schools, Major Shopping, Bus routes, many amenities and Major routes.. This home has a lot to offer that you will enjoy in your new Home. Excellent value in an great community. (id:63267)
Home overview
- Cooling None
- Heat type Forced air
- # total stories 2
- Construction materials Wood frame
- Fencing Fence
- # garage spaces 2
- # parking spaces 2
- Has garage (y/n) Yes
- # full baths 2
- # half baths 1
- # total bathrooms 3.0
- # of above grade bedrooms 3
- Flooring Carpeted, hardwood, tile
- Subdivision Evanston
- Directions 1446519
- Lot desc Lawn
- Lot dimensions 294
- Lot size (acres) 0.0726464
- Building size 1356
- Listing # A2265588
- Property sub type Single family residence
- Status Active
- Bedroom 2.896m X 2.691m
Level: 2nd - Primary bedroom 3.81m X 3.658m
Level: 2nd - Other 1.881m X 1.676m
Level: 2nd - Bedroom 2.795m X 3.734m
Level: 2nd - Bathroom (# of pieces - 4) 2.667m X 1.5m
Level: 2nd - Bathroom (# of pieces - 4) 2.667m X 1.5m
Level: 2nd - Foyer 1.625m X 1.295m
Level: Main - Living room 4.319m X 3.962m
Level: Main - Dining room 4.139m X 2.134m
Level: Main - Other 1.524m X 0.914m
Level: Main - Kitchen 4.548m X 4.292m
Level: Main - Bathroom (# of pieces - 2) 1.548m X 1.5m
Level: Main
- Listing source url Https://www.realtor.ca/real-estate/29032947/552-evanston-drive-nw-calgary-evanston
- Listing type identifier Idx

$-1,546
/ Month

