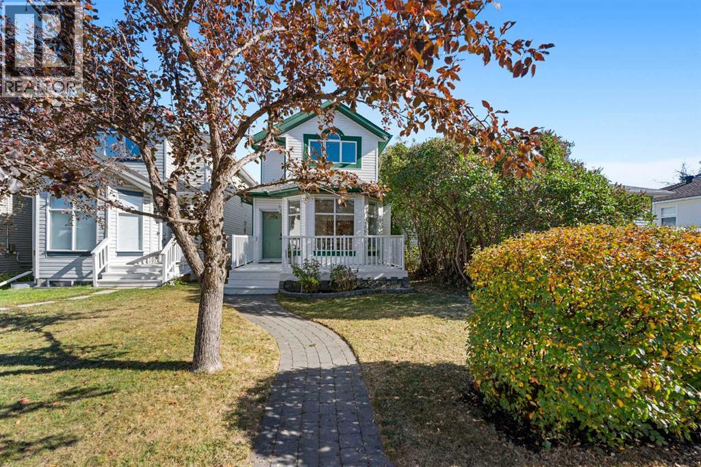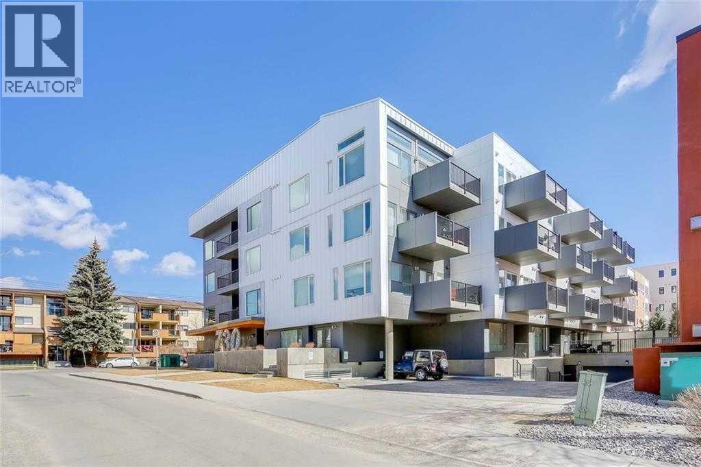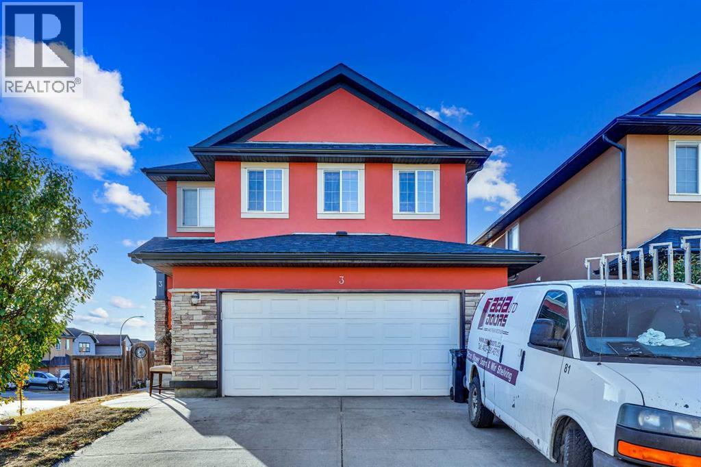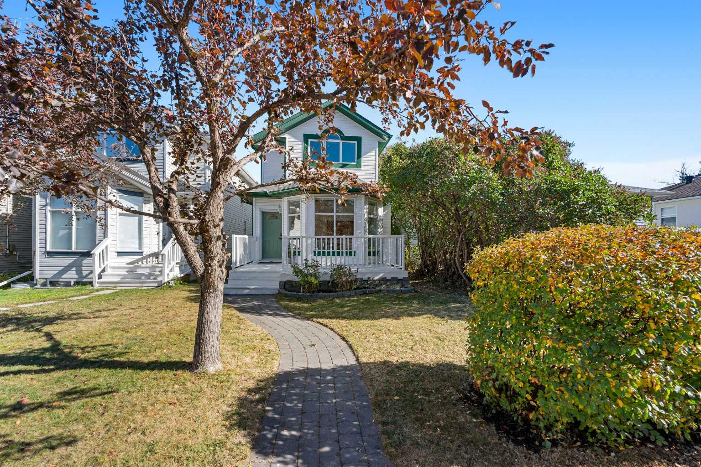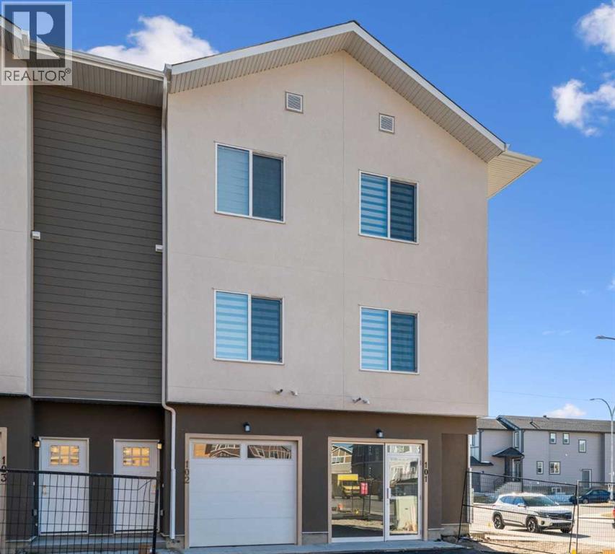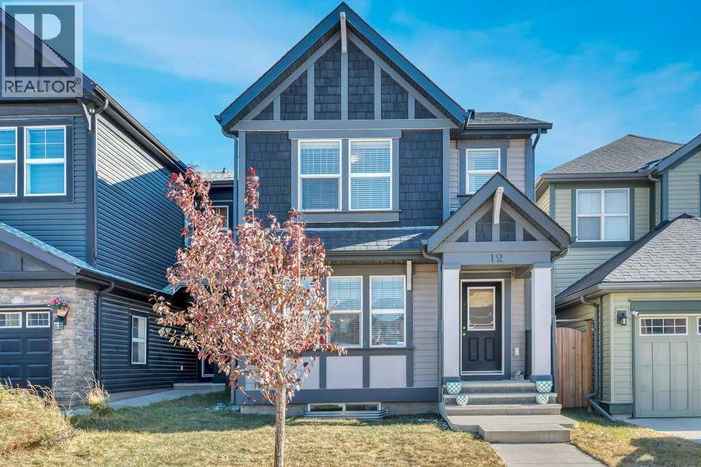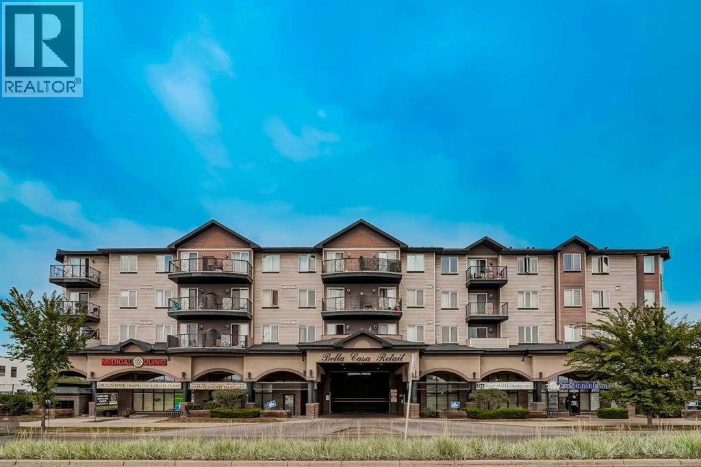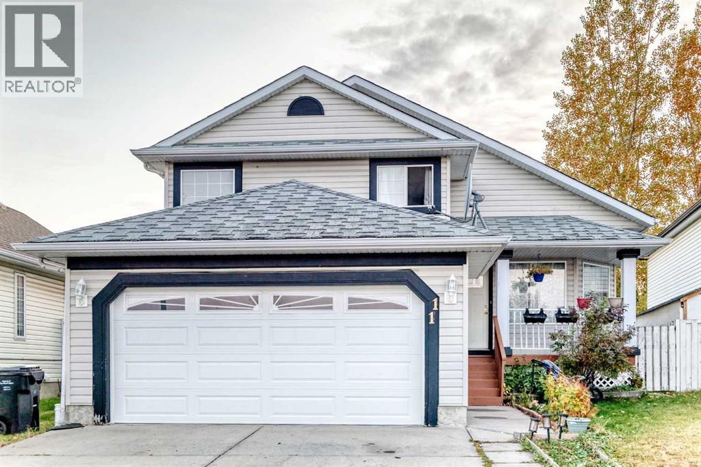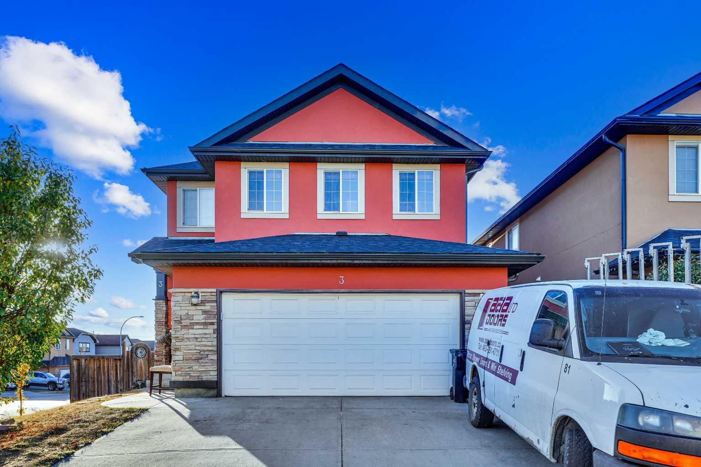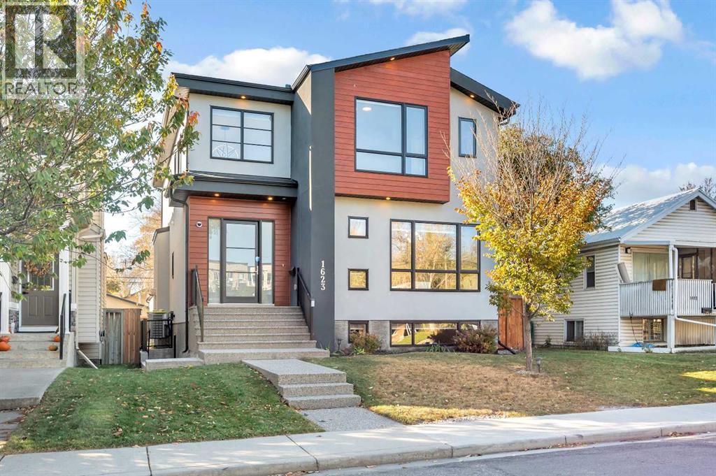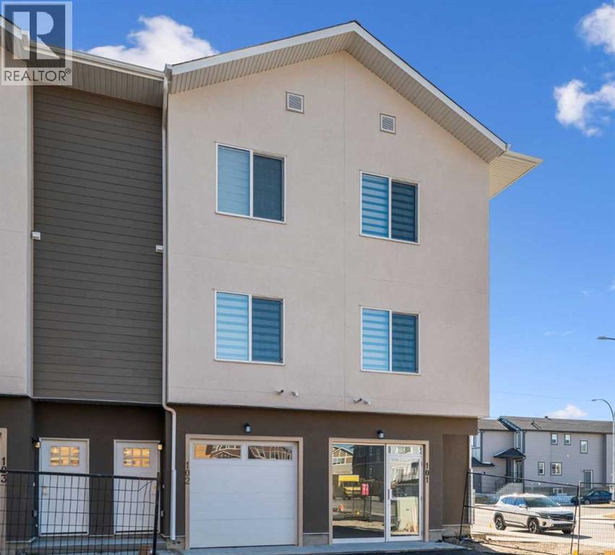- Houseful
- AB
- Calgary
- Falconridge
- 5555 Falsbridge Drive Ne Unit 207
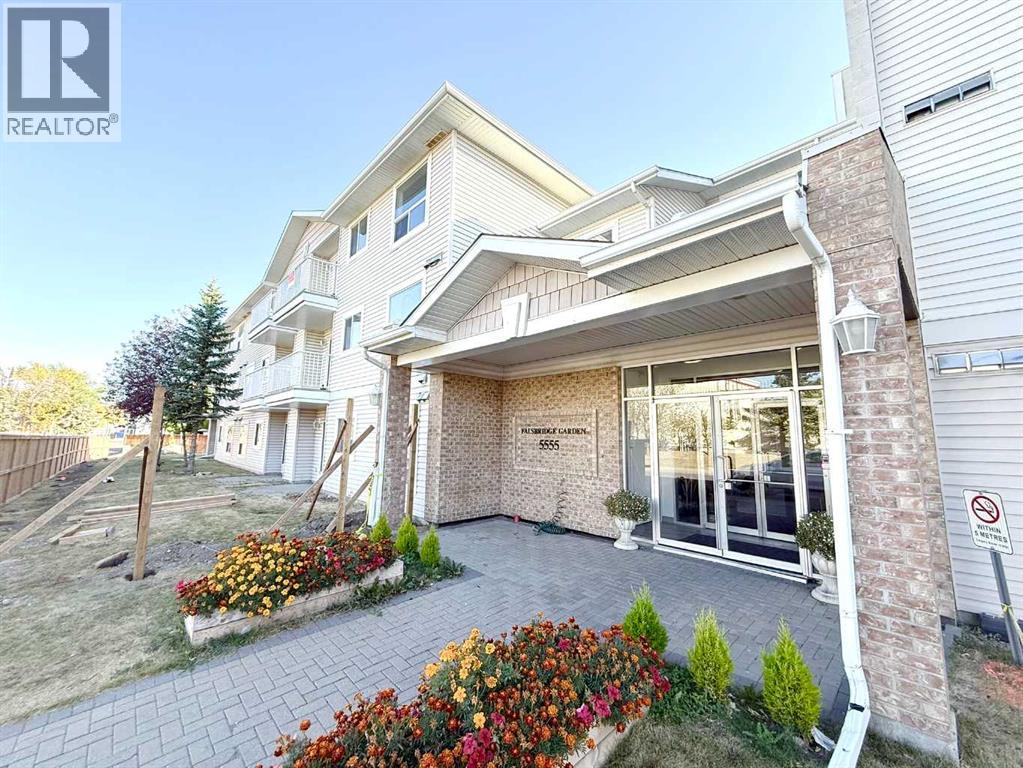
5555 Falsbridge Drive Ne Unit 207
5555 Falsbridge Drive Ne Unit 207
Highlights
Description
- Home value ($/Sqft)$317/Sqft
- Time on Housefulnew 21 hours
- Property typeSingle family
- Neighbourhood
- Median school Score
- Year built2003
- Mortgage payment
*** 207, 5555 FALSBRIDGE DRIVE NE. *** TERRIFIC DEAL AWAITS YOU WITH THIS 2 BEDROOM, 1 BATH UNIT WITH OVER 700 SQ/FT OF LIVING SPACE INCLUDING FULL LAUNDRY AND APPLIANCE PACKAGE *** This unit ready for your updates and final touches featuring newer vinyl plank flooring throughout features a secured entry to the open foyer with seating, post office boxes, staircase and elevator, plus rear parking access to the assigned parking stalls and garbage/recycling facility. The unit has a full kitchen with a breakfast bar, dining room, a living room, full laundry with storage, two bedrooms, primary with an attached dual entry 4 piece bathroom. There is an east facing balcony off the living room with sliding doors. Ready for an immediate and quick possession, well managed, secured building with CCTV cameras, low condo fees including heat, water AND electricity, low property taxes located near shops, McKnight and Stony Trail access plus to schools, playgrounds and amenities nearby. (id:63267)
Home overview
- Cooling None
- Heat type Baseboard heaters
- # total stories 4
- Construction materials Wood frame
- # parking spaces 1
- # full baths 1
- # total bathrooms 1.0
- # of above grade bedrooms 2
- Flooring Vinyl plank
- Community features Pets allowed with restrictions
- Subdivision Falconridge
- Lot size (acres) 0.0
- Building size 743
- Listing # A2263672
- Property sub type Single family residence
- Status Active
- Bedroom 3.758m X 2.591m
Level: Main - Other 3.453m X 2.539m
Level: Main - Dining room 3.2m X 2.286m
Level: Main - Bathroom (# of pieces - 4) 2.844m X 1.753m
Level: Main - Living room 3.758m X 3.252m
Level: Main - Primary bedroom 4.825m X 3.124m
Level: Main - Laundry 2.515m X 1.777m
Level: Main
- Listing source url Https://www.realtor.ca/real-estate/28999955/207-5555-falsbridge-drive-ne-calgary-falconridge
- Listing type identifier Idx

$-109
/ Month

