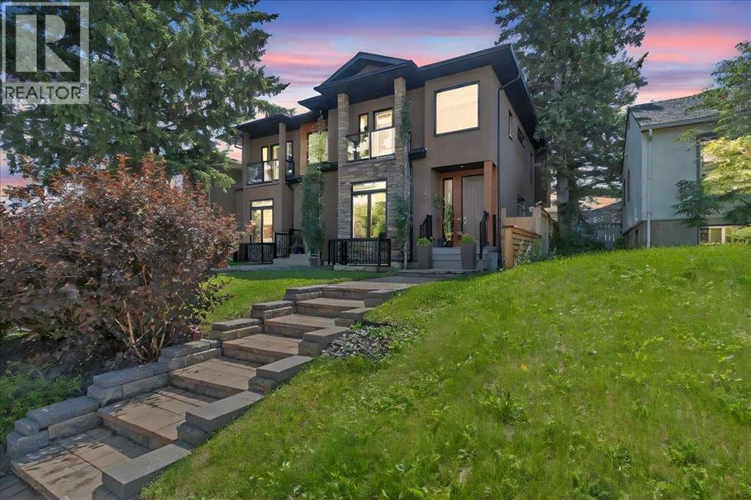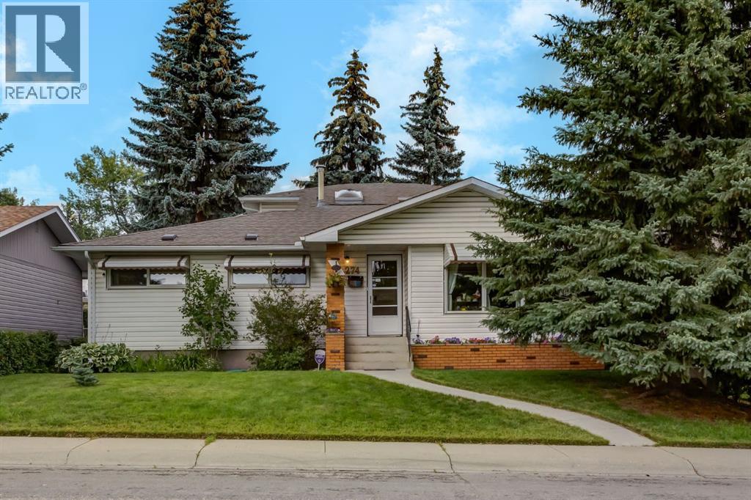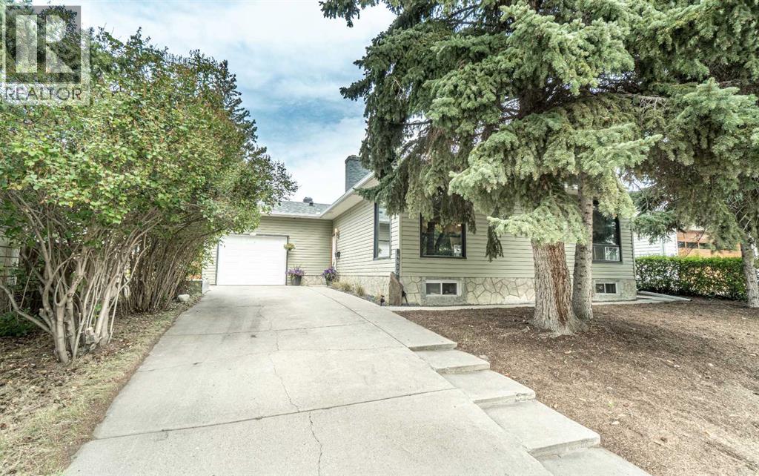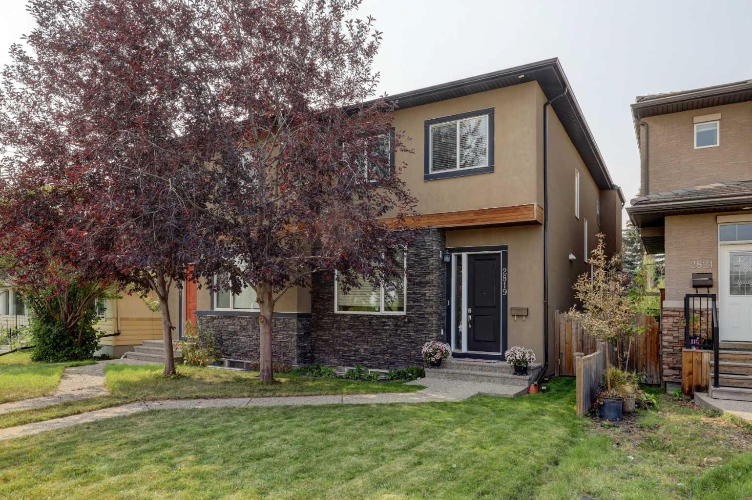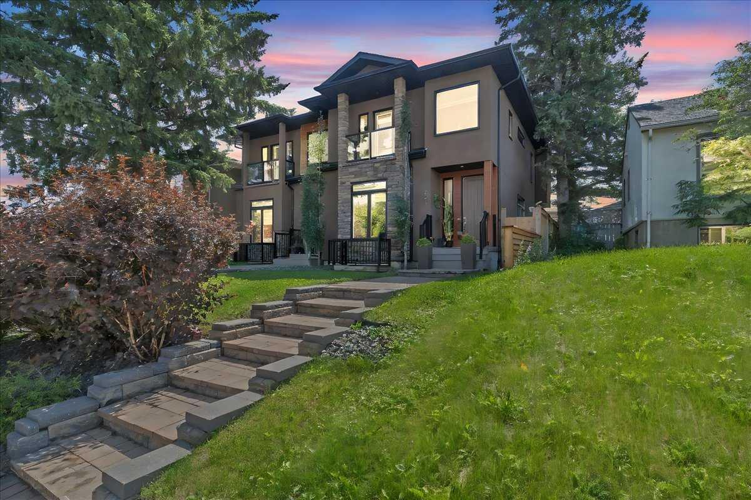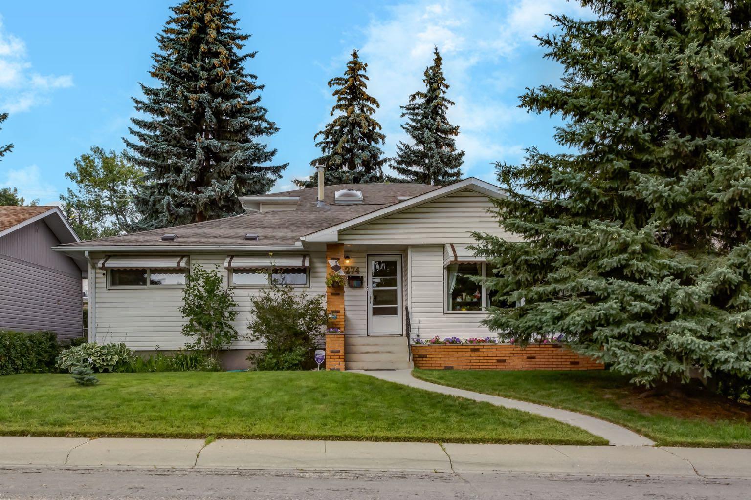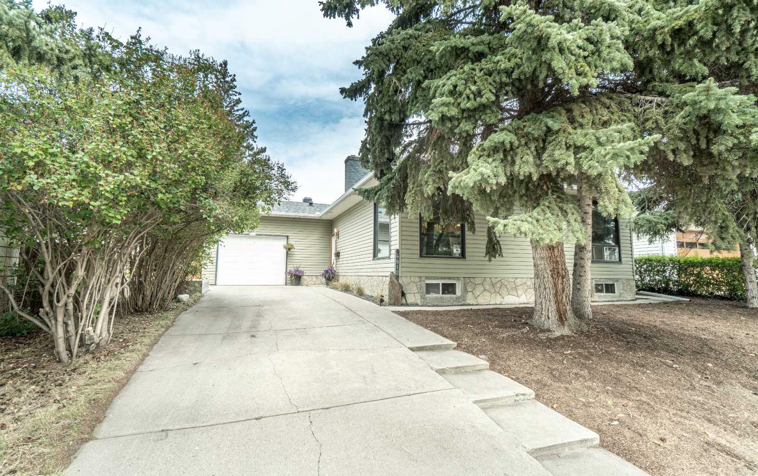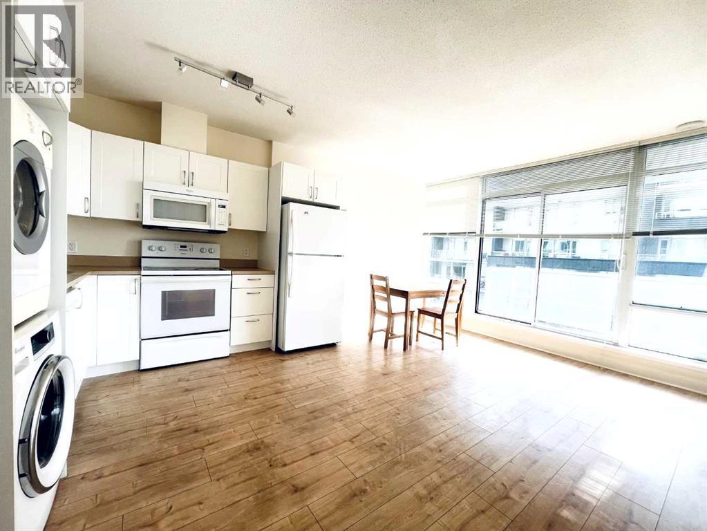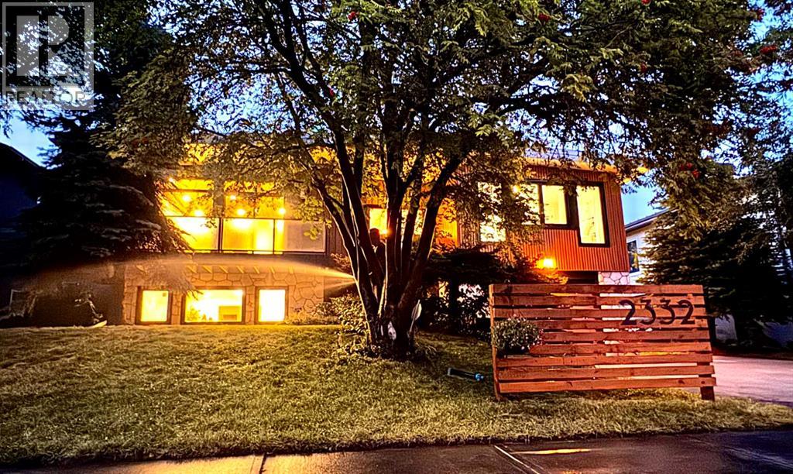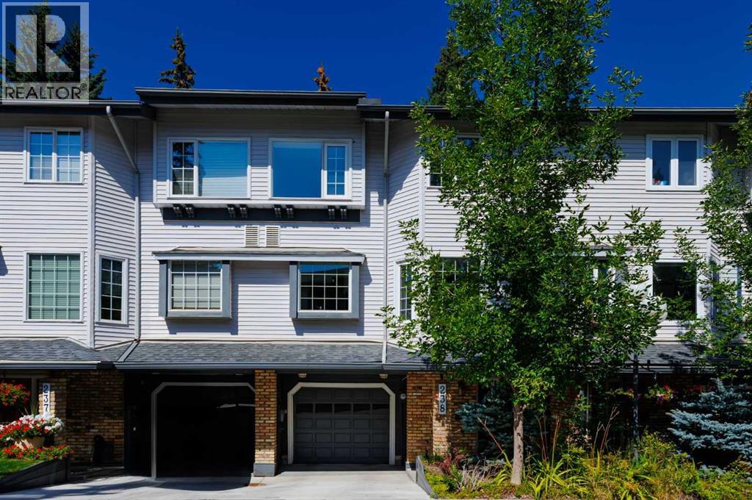- Houseful
- AB
- Calgary
- North Haven
- 56 Avenue Nw Unit 1336
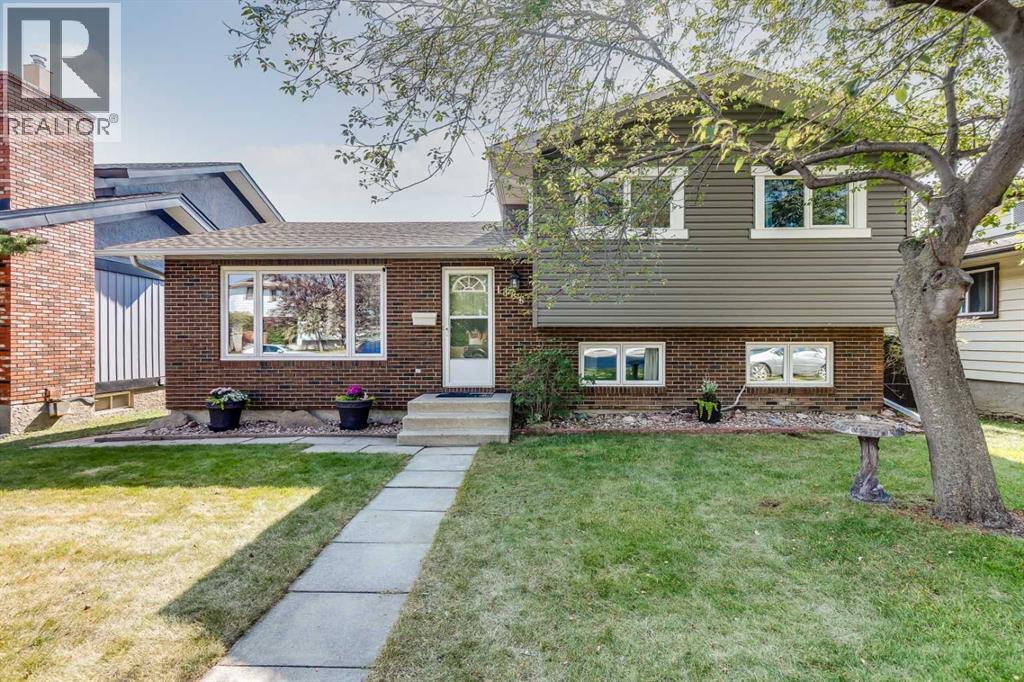
Highlights
Description
- Home value ($/Sqft)$583/Sqft
- Time on Housefulnew 1 hour
- Property typeSingle family
- Style4 level
- Neighbourhood
- Median school Score
- Lot size5,500 Sqft
- Year built1975
- Garage spaces2
- Mortgage payment
Welcome to this beautifully maintained 4-level split in the highly sought-after community of Upper North Haven. Tucked away on a quiet street, this home showcases hardwood flooring in the kitchen and dining area, a bright and spacious living room, and a custom oak kitchen with an abundance of cabinets and countertop space. The dining area opens onto a sunny deck overlooking a private backyard retreat—fully fenced, landscaped with interlocking patio blocks, and complete with a gas BBQ hookup, perfect for entertaining family and friends.Upstairs, you’ll find 3 generously sized bedrooms with laminate flooring throughout and a 4-piece bathroom, including a primary suite with its own 2-piece ensuite. The lower level features a welcoming family room with a cozy gas fireplace, an additional bedroom (or den/guest room), a 3-piece bathroom, and direct access to the backyard. The basement offers a large rec room and a spacious laundry area with a sink for added convenience.The oversized double garage is insulated, drywalled, heated, and equipped with 220V power—ideal for hobbyists or those needing a workshop. This home also features vinyl siding with added R8 insulation and a brand new roof - for peace of mind.With its prime location just minutes from downtown, this home offers easy access to public transit, schools, Nose Hill Park, off-leash areas, numerous bike paths, and the brand-new Egerts Park playground-and it's only 5 minutes to the Winter Club. Don’t miss your chance to call this wonderful property home! (id:63267)
Home overview
- Cooling None
- Heat source Natural gas
- Heat type Forced air
- Construction materials Wood frame
- Fencing Fence
- # garage spaces 2
- # parking spaces 2
- Has garage (y/n) Yes
- # full baths 2
- # half baths 1
- # total bathrooms 3.0
- # of above grade bedrooms 4
- Flooring Carpeted, hardwood, laminate, tile
- Has fireplace (y/n) Yes
- Subdivision North haven upper
- Lot desc Landscaped
- Lot dimensions 511
- Lot size (acres) 0.12626638
- Building size 1158
- Listing # A2255000
- Property sub type Single family residence
- Status Active
- Bedroom 3.33m X 2.75m
Level: 2nd - Bathroom (# of pieces - 2) 1.33m X 1.56m
Level: 2nd - Bedroom 3.33m X 2.75m
Level: 2nd - Bathroom (# of pieces - 4) 2.9m X 1.5m
Level: 2nd - Primary bedroom 3.68m X 3.9m
Level: 2nd - Laundry 3.25m X 4.04m
Level: Basement - Recreational room / games room 4.56m X 5.06m
Level: Basement - Bedroom 4.14m X 2.66m
Level: Lower - Family room 4.25m X 1.94m
Level: Lower - Bathroom (# of pieces - 3) 3.04m X 1.45m
Level: Lower - Kitchen 3.9m X 4.04m
Level: Main - Dining room 2.73m X 2.66m
Level: Main - Living room 4.3m X 4.46m
Level: Main
- Listing source url Https://www.realtor.ca/real-estate/28855664/1336-56-avenue-nw-calgary-north-haven-upper
- Listing type identifier Idx

$-1,800
/ Month

