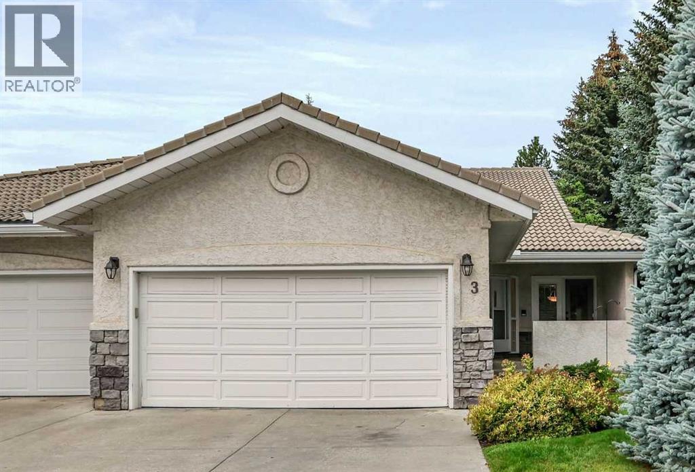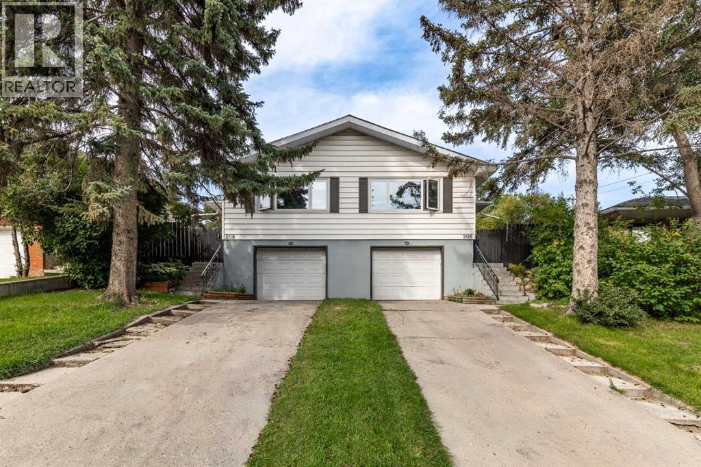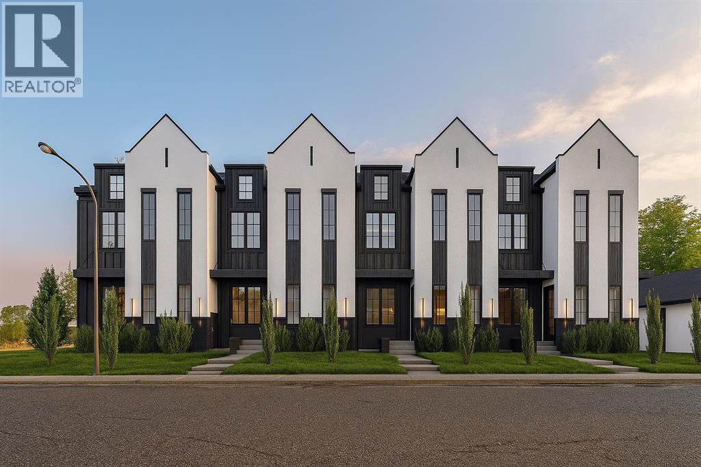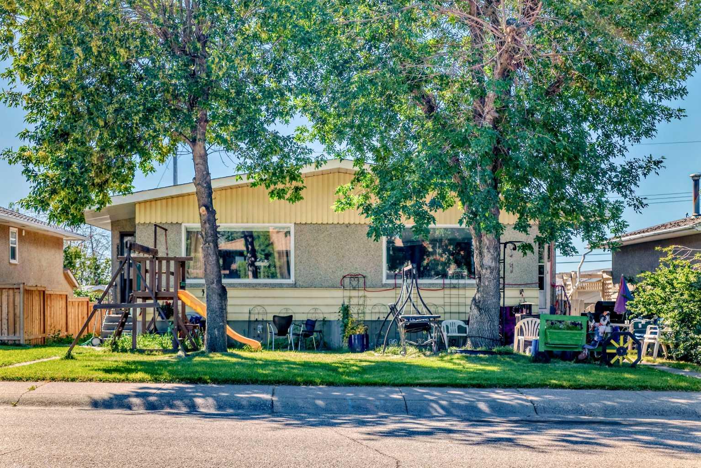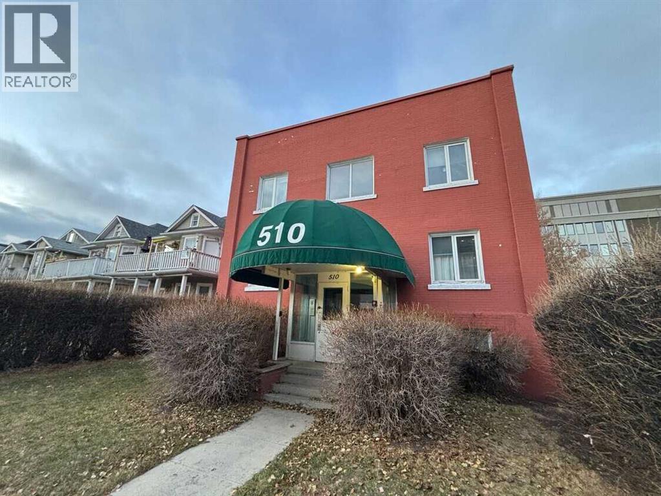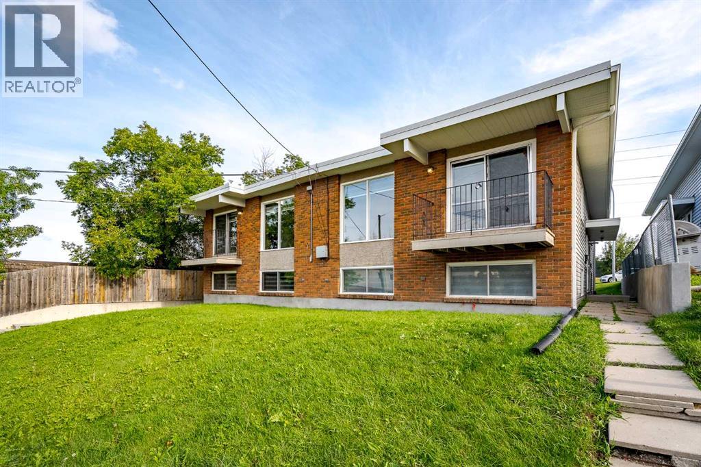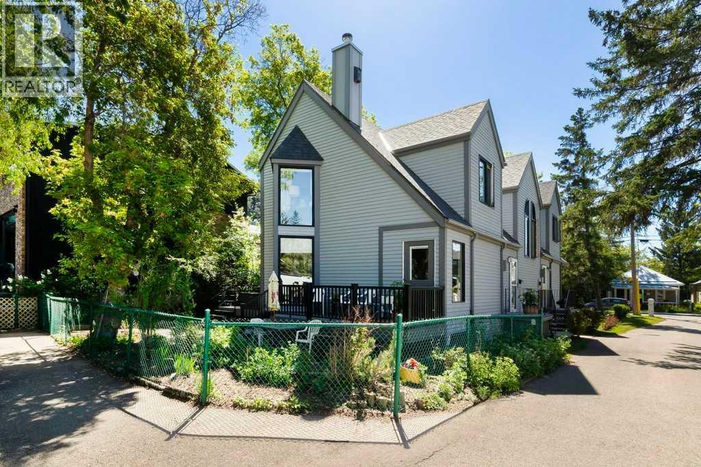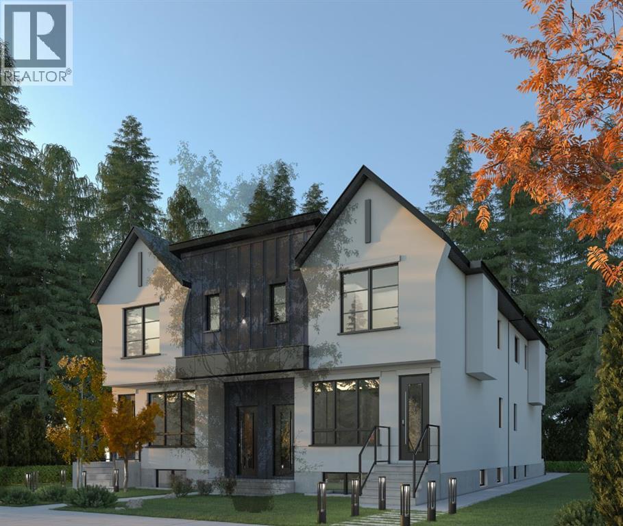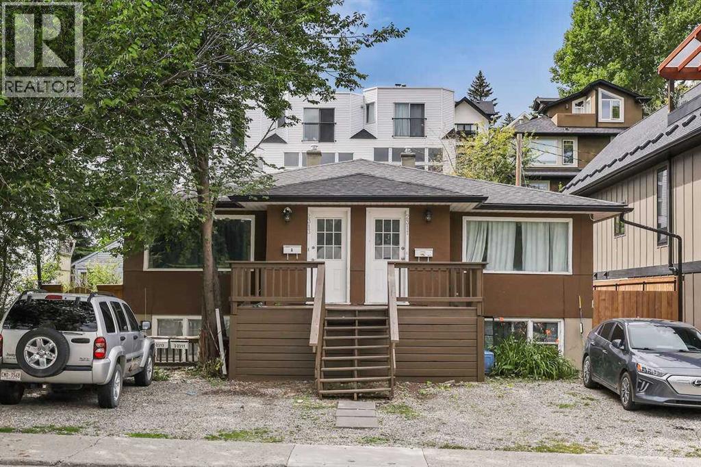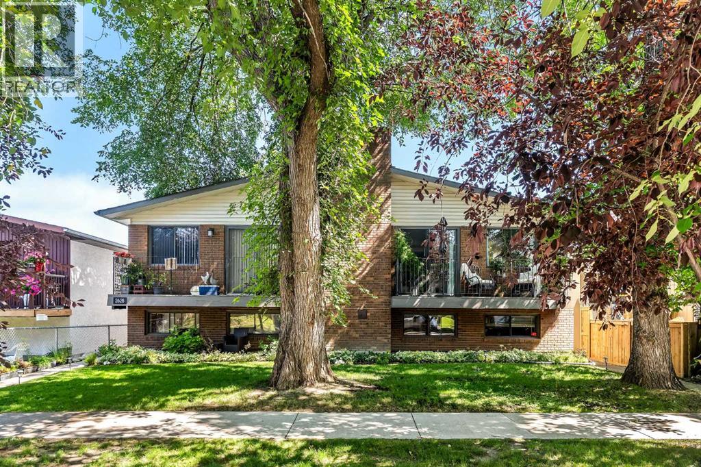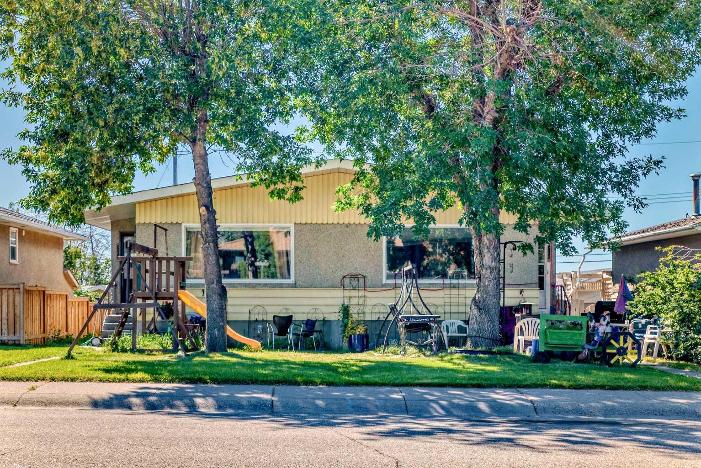- Houseful
- AB
- Calgary
- Windsor Park
- 56 Avenue Sw Unit 608
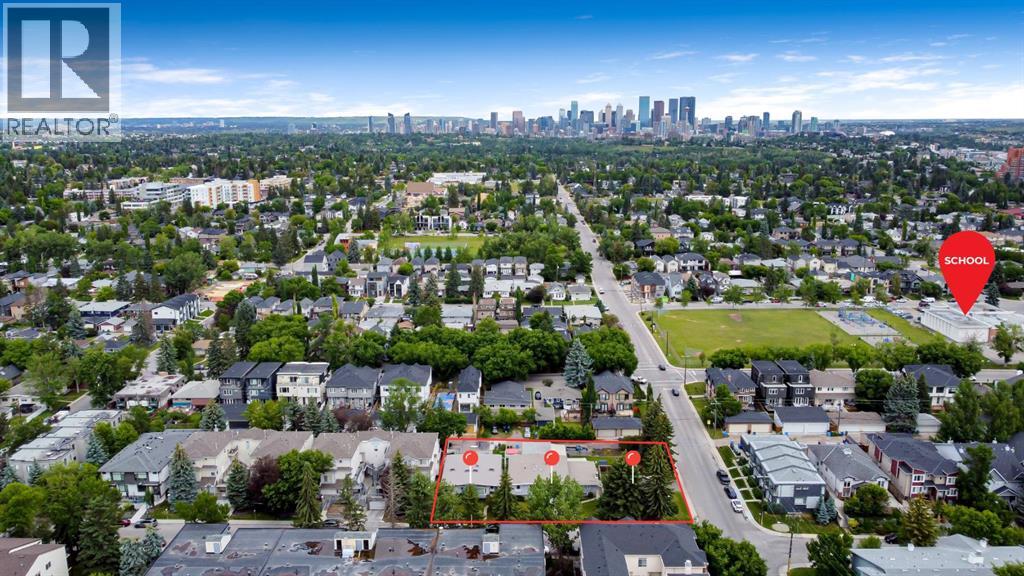
Highlights
This home is
9%
Time on Houseful
43 Days
School rated
7.9/10
Calgary
-3.2%
Description
- Home value ($/Sqft)$420/Sqft
- Time on Houseful43 days
- Property typeMulti-family
- StyleBi-level
- Neighbourhood
- Median school Score
- Year built1967
- Garage spaces2
- Mortgage payment
This generous 75x120 ft lot is ideally situated in the heart of Windsor Park - just steps from Chinook Centre, public transit, schools, parks and with convenient access to downtown. Whether you're an investor, builder, or developer, this property presents an exceptional opportunity in one of Calgary’s most sought after inner city neighborhoods. Even better - 608 56 Avenue SW can be purchased in conjuction with 604 56 Avenue SW and 612 56 Avenue SW, creating a rare chance to acquire three adjoining large lots. Imagine the possibilities for redevelopment (subject to city approval). Rarely does an opportunity like this come along. (id:63267)
Home overview
Amenities / Utilities
- Cooling None
- Heat type Forced air
Exterior
- Fencing Fence
- # garage spaces 2
- # parking spaces 2
- Has garage (y/n) Yes
Interior
- # full baths 3
- # total bathrooms 3.0
- # of above grade bedrooms 6
- Flooring Carpeted
Location
- Subdivision Windsor park
Lot/ Land Details
- Lot dimensions 8998.63
Overview
- Lot size (acres) 0.21143398
- Building size 2736
- Listing # A2243069
- Property sub type Multi-family
- Status Active
Rooms Information
metric
- Laundry 6.096m X 7.62m
Level: Basement - Family room 4.572m X 4.801m
Level: Basement - Recreational room / games room 4.572m X 6.529m
Level: Basement - Family room 3.606m X 5.944m
Level: Basement - Other 2.262m X 2.691m
Level: Lower - Laundry 3.277m X 5.919m
Level: Lower - Bathroom (# of pieces - 3) 1.372m X 2.743m
Level: Lower - Primary bedroom 3.353m X 3.353m
Level: Main - Other 1.524m X 2.362m
Level: Main - Dining room 2.743m X 3.353m
Level: Main - Living room 4.7m X 5.563m
Level: Main - Kitchen 2.996m X 3.429m
Level: Main - Bedroom 2.691m X 3.658m
Level: Main - Other 1.524m X 2.438m
Level: Main - Living room 4.063m X 6.172m
Level: Main - Kitchen 3.2m X 3.353m
Level: Main - Bathroom (# of pieces - 4) 1.472m X 2.438m
Level: Main - Dining room 3.709m X 4.7m
Level: Main - Bedroom 2.996m X 4.724m
Level: Upper - Primary bedroom 3.048m X 4.014m
Level: Upper
SOA_HOUSEKEEPING_ATTRS
- Listing source url Https://www.realtor.ca/real-estate/28650869/608-56-avenue-sw-calgary-windsor-park
- Listing type identifier Idx
The Home Overview listing data and Property Description above are provided by the Canadian Real Estate Association (CREA). All other information is provided by Houseful and its affiliates.

Lock your rate with RBC pre-approval
Mortgage rate is for illustrative purposes only. Please check RBC.com/mortgages for the current mortgage rates
$-3,067
/ Month25 Years fixed, 20% down payment, % interest
$
$
$
%
$
%

Schedule a viewing
No obligation or purchase necessary, cancel at any time
Nearby Homes
Real estate & homes for sale nearby

