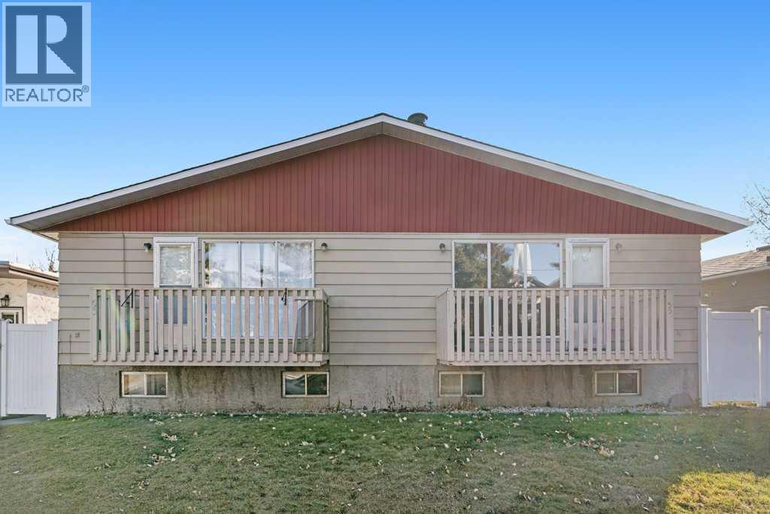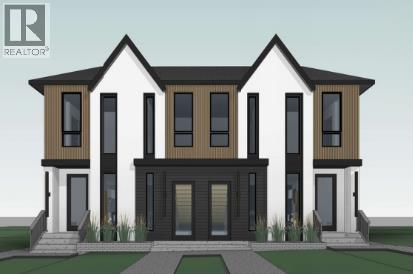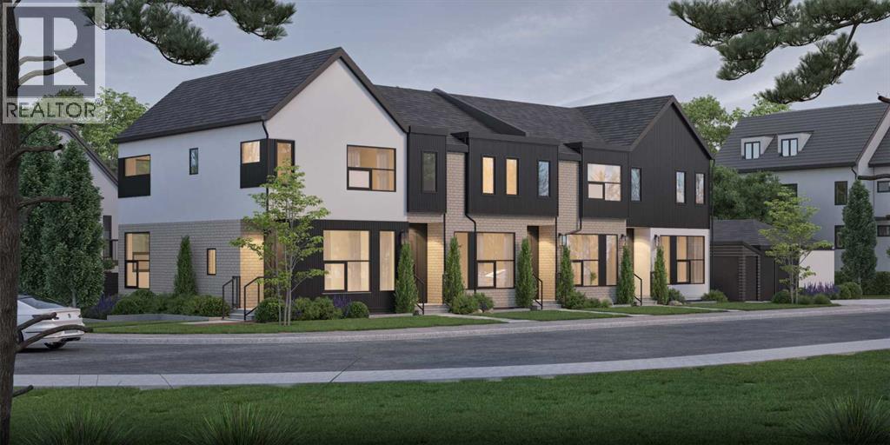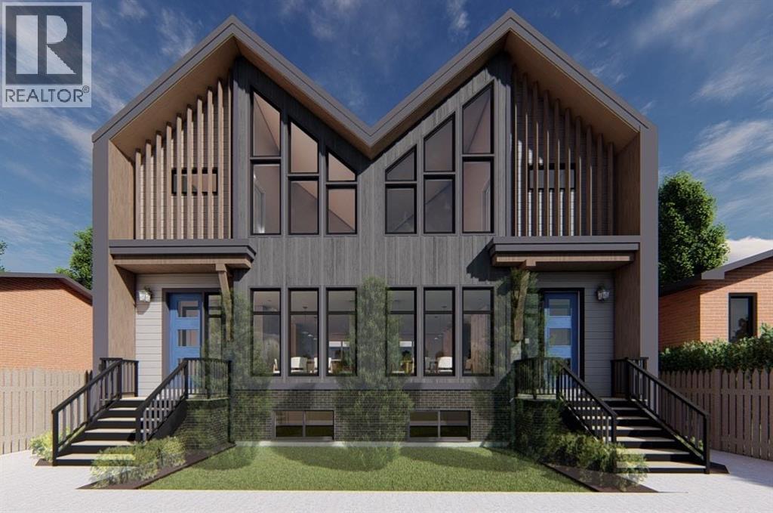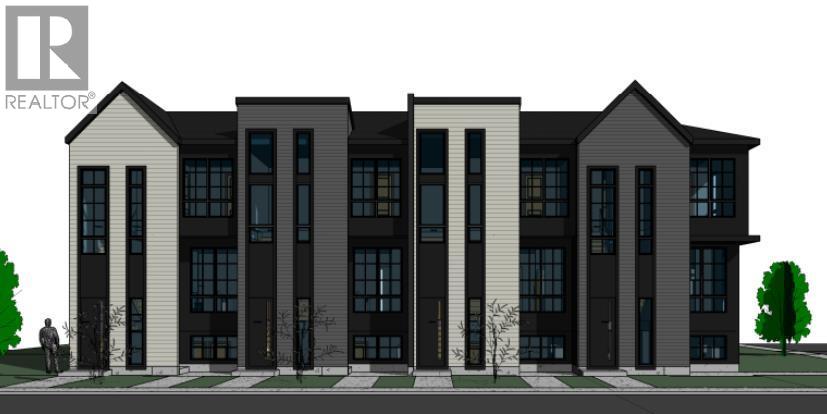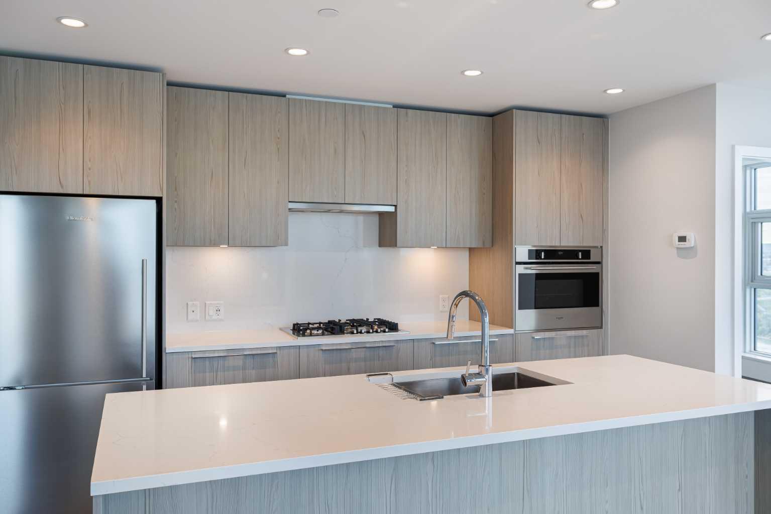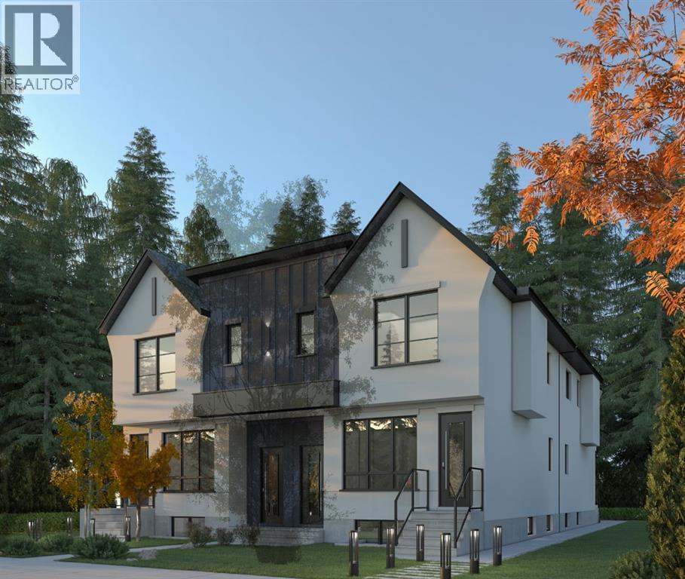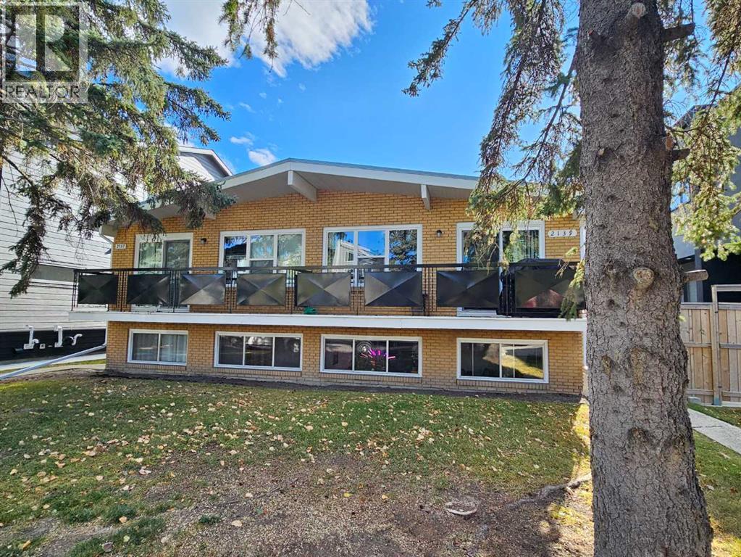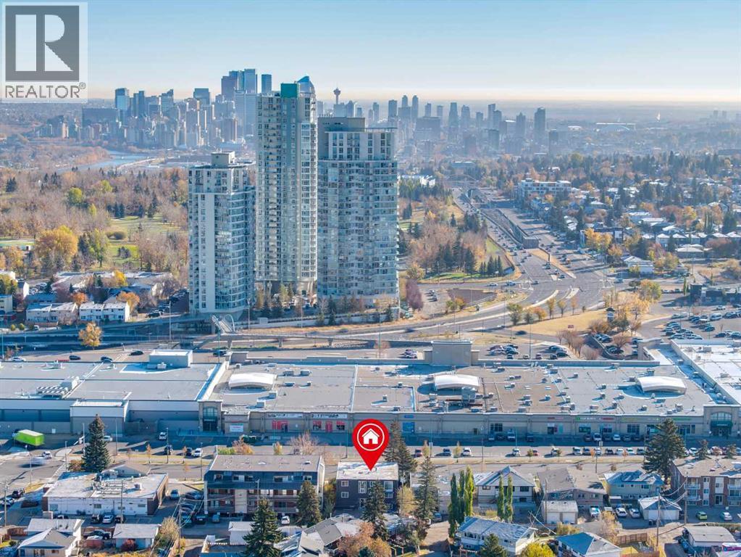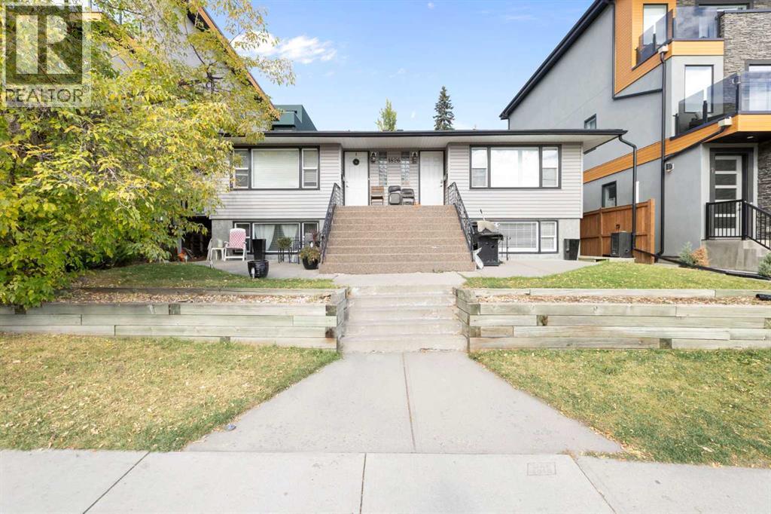- Houseful
- AB
- Calgary
- Windsor Park
- 56 Avenue Sw Unit 612
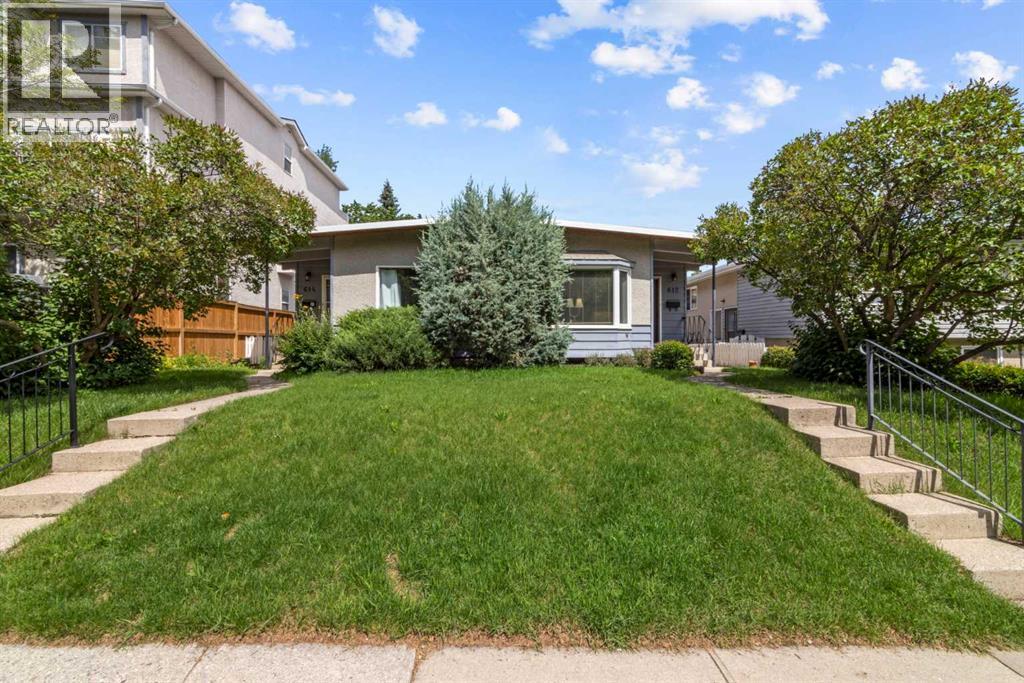
Highlights
Description
- Home value ($/Sqft)$462/Sqft
- Time on Houseful13 days
- Property typeMulti-family
- StyleBungalow
- Neighbourhood
- Median school Score
- Year built1962
- Garage spaces2
- Mortgage payment
Located in the desirable inner-city community of Windsor Park, this full duplex (612 & 614 56 Avenue SW) sits on a 50’ x 120’ lot and offers exceptional versatility and lasting value. Along with its mid-century–inspired main level design, each side features a separate side entrance, providing the flexibility to reconfigure for potential basement suites. Whether you’re an investor seeking reliable rental income and potential for appreciating land value over time, a homeowner looking for a multi-family living arrangement, or a working professional wanting to live in one side and rent the other, this property is a smart and adaptable opportunity. Ideally positioned just minutes from Chinook Centre, schools, transit, downtown, and major routes, the location delivers both everyday convenience and strong long-term potential. Opportunities like this are rare in one of Calgary’s most connected and evolving neighbourhoods. Don’t miss your chance to secure a prime piece of inner-city real estate in one of the city’s most sought-after redevelopment corridors. Book your showing today! (id:63267)
Home overview
- Cooling None
- Heat source Natural gas
- Heat type Forced air
- # total stories 1
- Fencing Fence
- # garage spaces 2
- # parking spaces 2
- Has garage (y/n) Yes
- # full baths 2
- # half baths 1
- # total bathrooms 3.0
- # of above grade bedrooms 6
- Flooring Carpeted, ceramic tile
- Subdivision Windsor park
- Lot dimensions 6000
- Lot size (acres) 0.14097744
- Building size 1947
- Listing # A2265566
- Property sub type Multi-family
- Status Active
- Bedroom 2.667m X 3.429m
Level: Basement - Recreational room / games room 5.614m X 6.453m
Level: Basement - Recreational room / games room 5.614m X 6.706m
Level: Basement - Laundry 2.743m X 3.149m
Level: Basement - Bathroom (# of pieces - 2) 1.652m X 1.548m
Level: Basement - Bedroom 2.844m X 3.377m
Level: Basement - Furnace 1.728m X 1.957m
Level: Basement - Storage 5.791m X 8.51m
Level: Basement - Kitchen 2.871m X 1.981m
Level: Main - Primary bedroom 4.014m X 6.73m
Level: Main - Bedroom 2.691m X 3.53m
Level: Main - Living room 4.014m X 7.391m
Level: Main - Dining room 2.844m X 3.453m
Level: Main - Bathroom (# of pieces - 4) 1.472m X 2.972m
Level: Main - Primary bedroom 3.024m X 3.481m
Level: Main - Dining room 2.871m X 3.557m
Level: Main - Living room 4.014m X 6.73m
Level: Main - Bathroom (# of pieces - 4) 1.524m X 3.149m
Level: Main - Bedroom 2.691m X 3.505m
Level: Main - Kitchen 2.844m X 2.006m
Level: Main
- Listing source url Https://www.realtor.ca/real-estate/29007791/612-56-avenue-sw-calgary-windsor-park
- Listing type identifier Idx

$-2,397
/ Month

