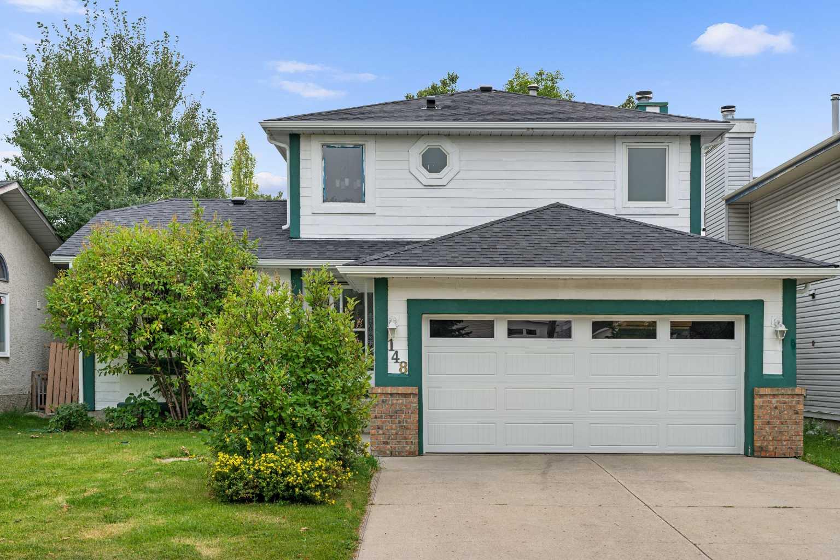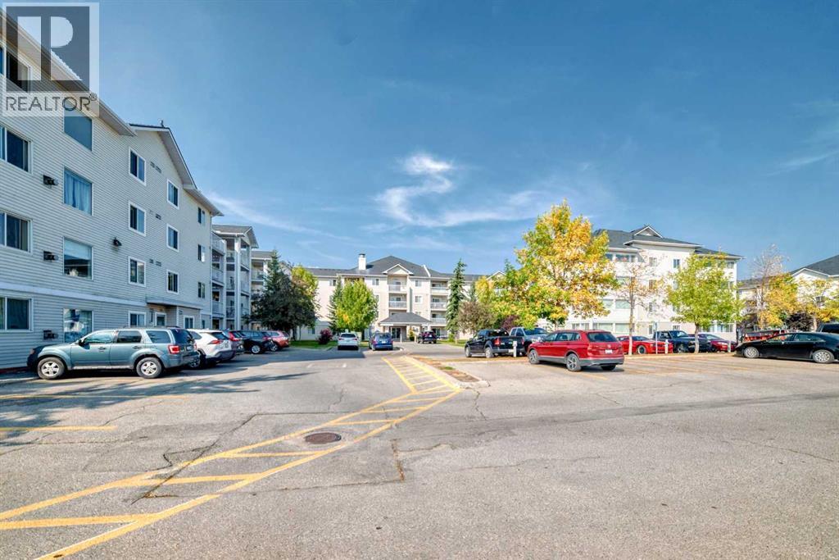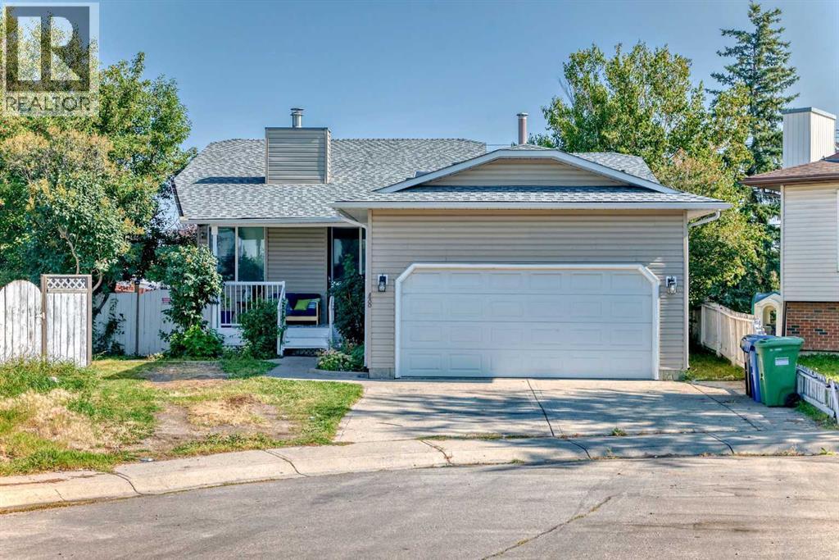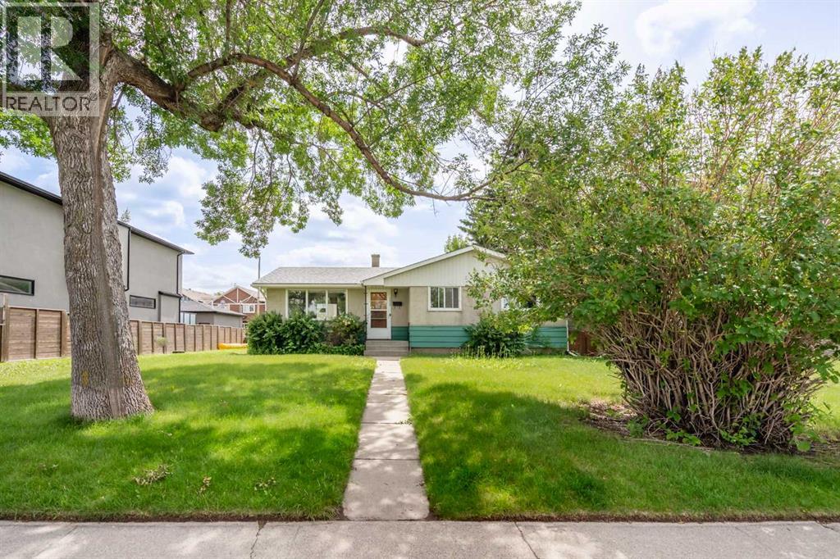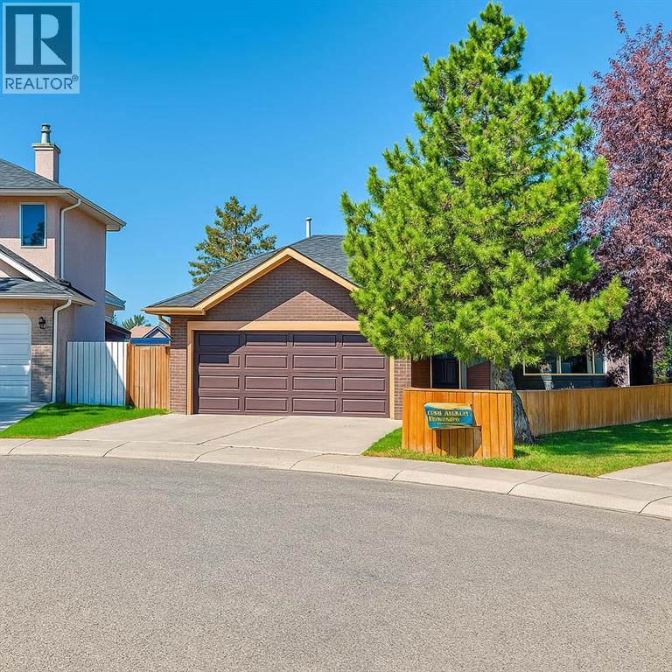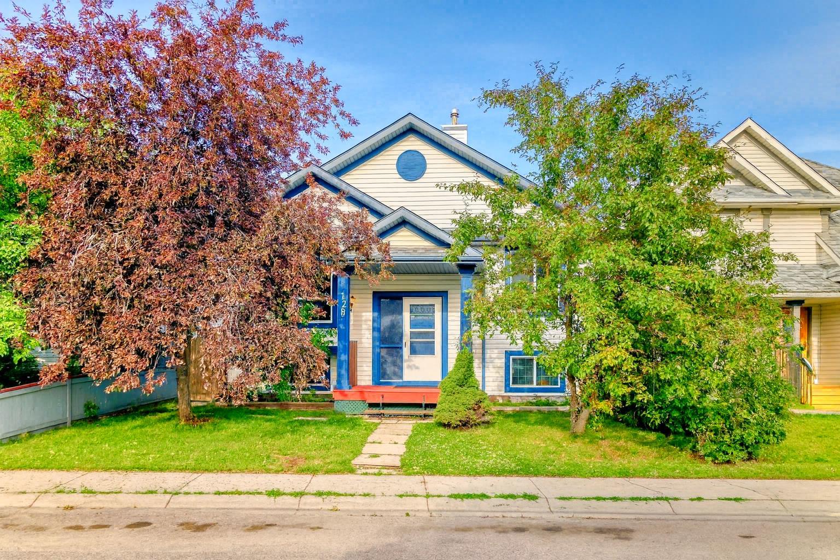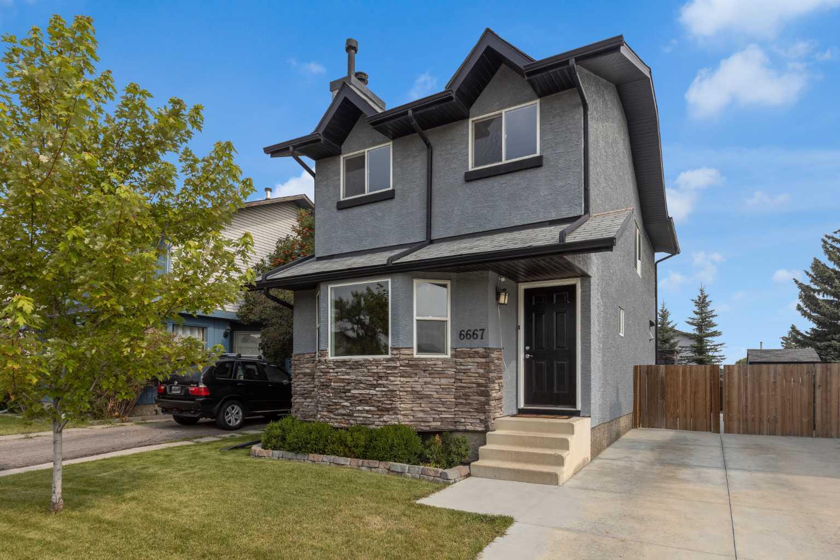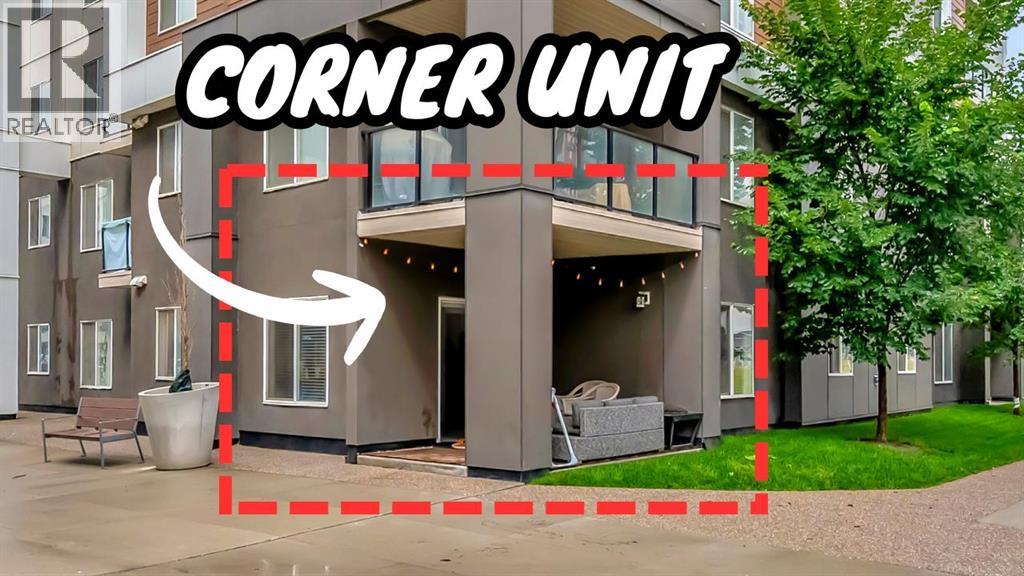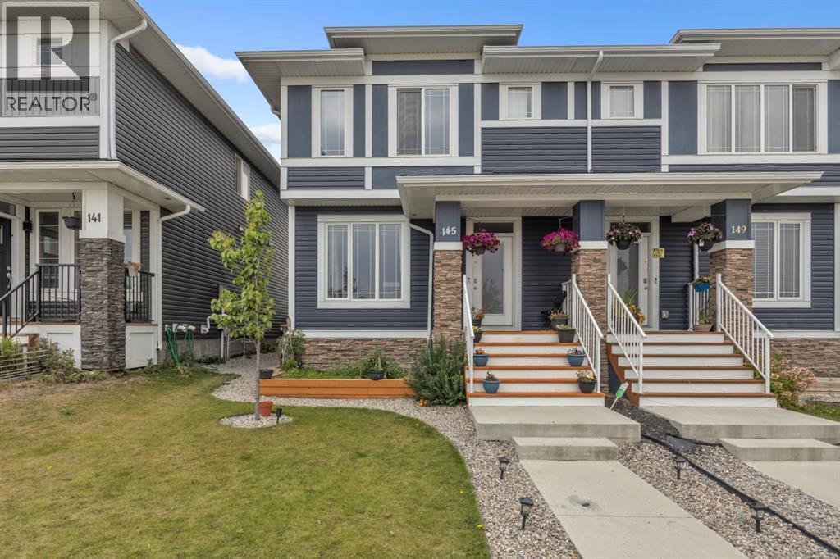- Houseful
- AB
- Calgary
- Castleridge
- 56 Castlefall Way NE
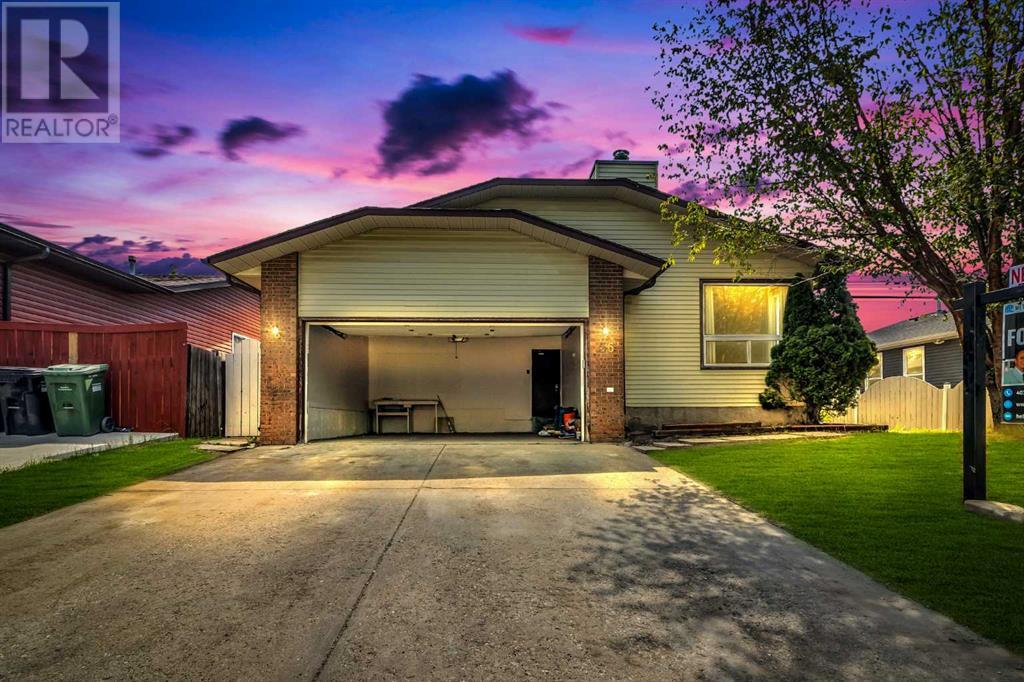
Highlights
Description
- Home value ($/Sqft)$479/Sqft
- Time on Houseful89 days
- Property typeSingle family
- StyleBungalow
- Neighbourhood
- Median school Score
- Year built1981
- Garage spaces2
- Mortgage payment
Welcome to Castleridge Estates!Discover this spacious and charming 1,377 sq ft bungalow nestled on a generous 5,478 sq ft lot in a quiet, family-friendly neighbourhood—surrounded by multi-million dollar homes. Boasting 4 bedrooms and 3 full bathrooms, this home offers a fantastic layout with room to grow.To the left, step into a sunken living room featuring vaulted ceilings, a cozy stone fireplace, and abundant natural light. To the right, you’ll find a huge dining room connected to the country-style kitchen which leads to patio doors that open onto a partially covered deck—perfect for morning coffee or evening BBQs.The primary bedroom offers a relaxing retreat with a bay window, walk through closets, and a private 3-piece ensuite. Two additional large bedrooms and another full bathroom complete the main floor. Did we mention the entire main level is covered in refinished and varnished bamboo hardwood flooring? It’s a stunning, durable upgrade you’ll love.Downstairs, the fully finished basement offers incredible versatility with a spacious family room, recreation area, wet bar, 4th bedroom, and a full bathroom—perfect for guests, teens, or entertaining. You'll also find a dedicated laundry room and a massive storage space that could easily be converted into a home gym or hobby room. The mechanical room has been well-maintained and features a brand new hot water tank and a recently serviced furnace with full duct cleaning for added peace of mind.The yard is fully fenced and landscaped, and the insulated double attached garage is ready for all seasons. Located close to parks, schools, playgrounds, and public transit, this home is perfect for first-time buyers, growing families, down sizing or savvy investors.A bungalow of this size is rare to find. Don’t miss your chance to own in one of NE Calgary’s most established and desirable communities. Schedule your private tour today! (id:55581)
Home overview
- Cooling None
- Heat source Natural gas
- Heat type Other, forced air
- # total stories 1
- Construction materials Poured concrete, wood frame
- Fencing Fence
- # garage spaces 2
- # parking spaces 2
- Has garage (y/n) Yes
- # full baths 2
- # total bathrooms 2.0
- # of above grade bedrooms 3
- Flooring Hardwood, tile
- Has fireplace (y/n) Yes
- Community features Golf course development
- Subdivision Castleridge
- Lot desc Landscaped
- Lot dimensions 5478
- Lot size (acres) 0.1287124
- Building size 1337
- Listing # A2231427
- Property sub type Single family residence
- Status Active
- Living room 5.233m X 4.167m
Level: Main - Bedroom 4.063m X 2.743m
Level: Main - Dining room 4.267m X 3.987m
Level: Main - Bathroom (# of pieces - 3) 3.024m X 2.92m
Level: Main - Bedroom 4.115m X 2.643m
Level: Main - Bathroom (# of pieces - 4) 2.362m X 1.524m
Level: Main - Kitchen 4.877m X 3.429m
Level: Main - Primary bedroom 5.334m X 3.633m
Level: Main
- Listing source url Https://www.realtor.ca/real-estate/28479035/56-castlefall-way-ne-calgary-castleridge
- Listing type identifier Idx

$-1,706
/ Month

