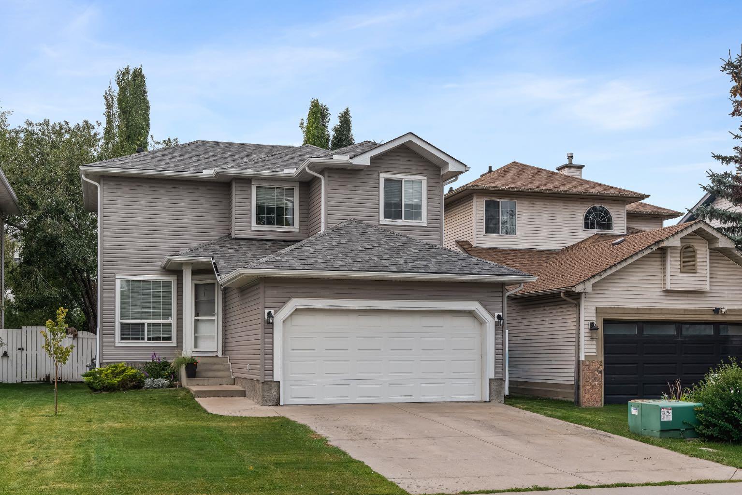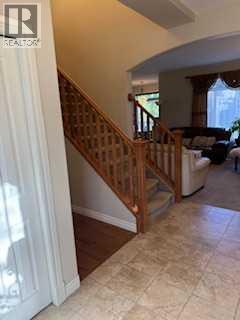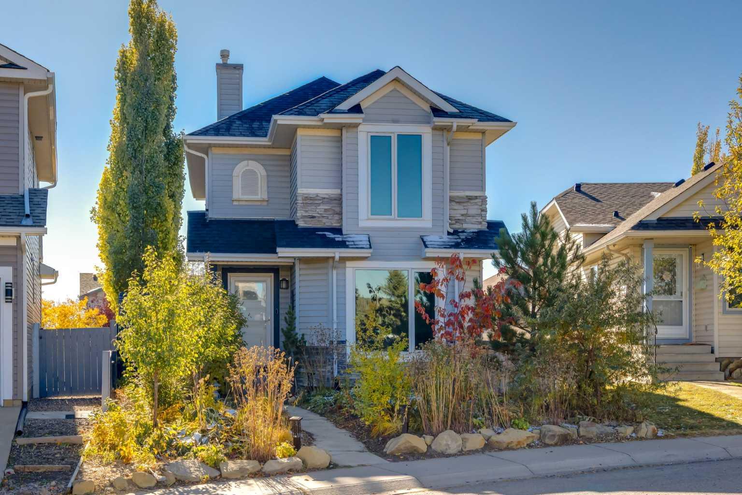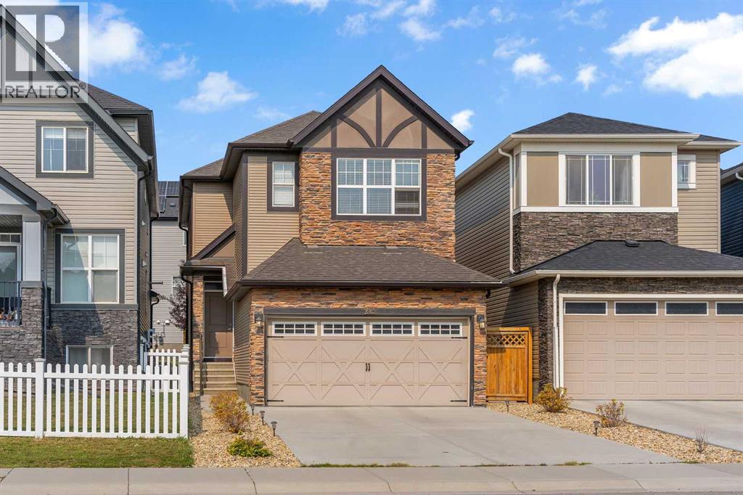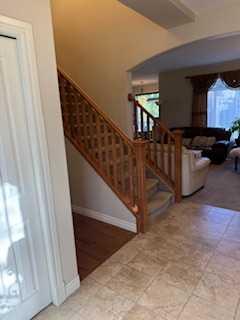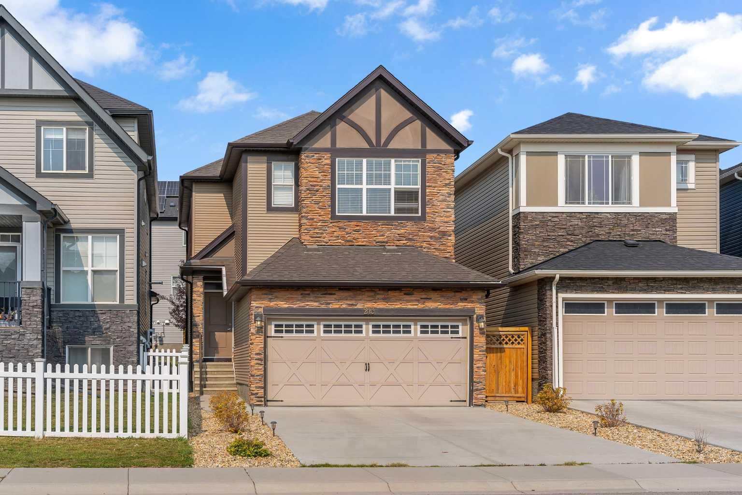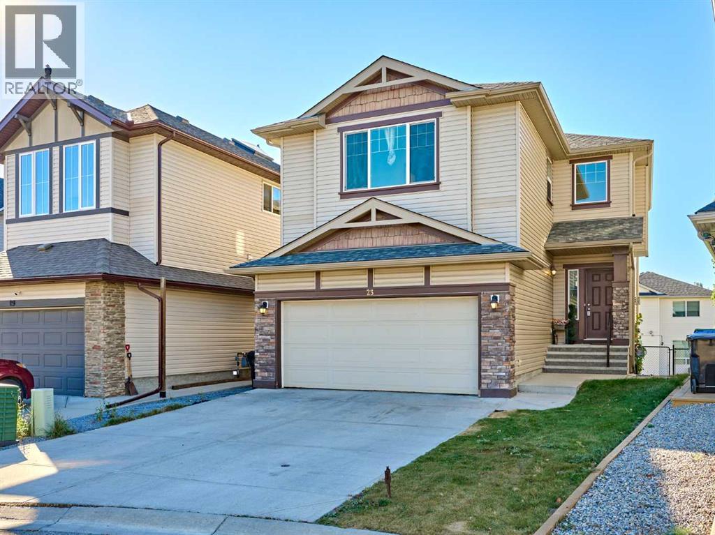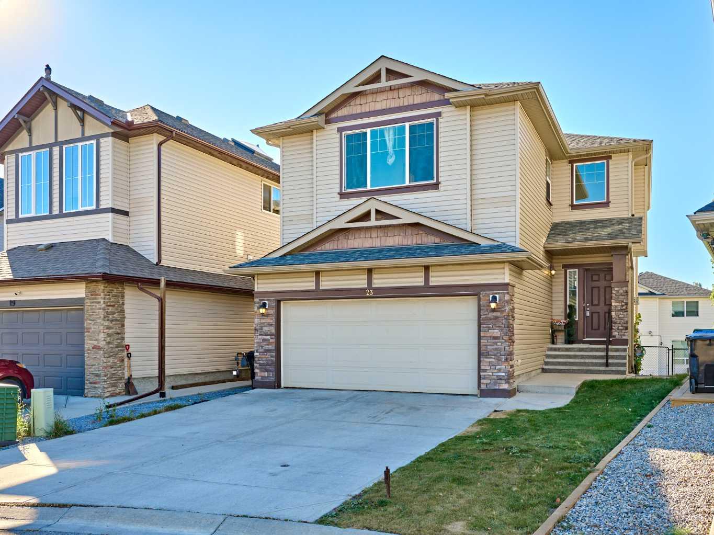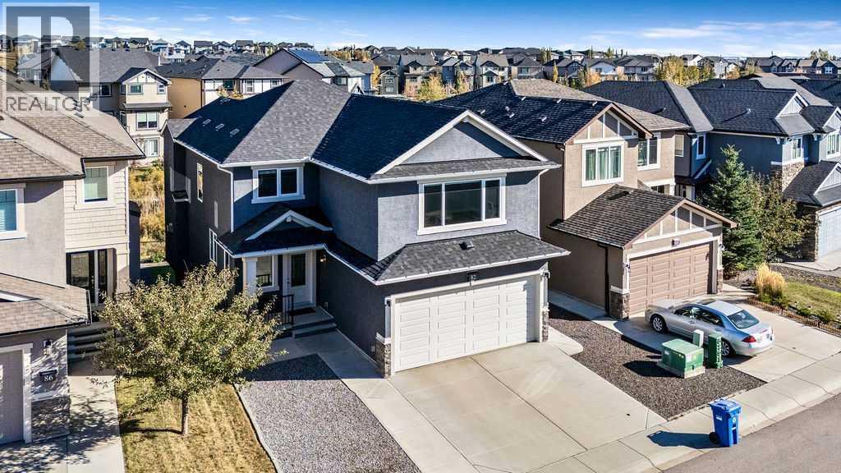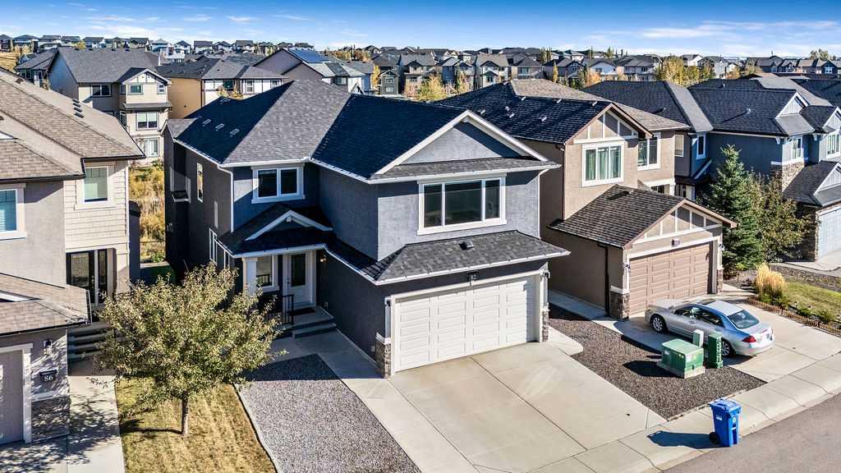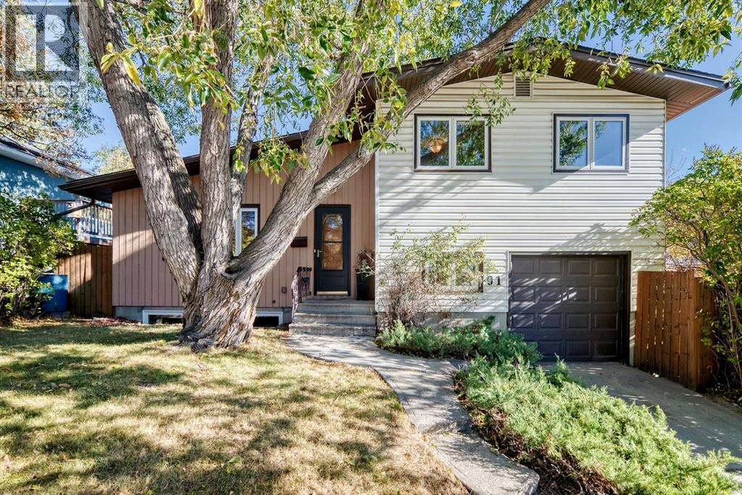- Houseful
- AB
- Calgary
- Hidden Valley
- 56 Hidden Spring Pl NW
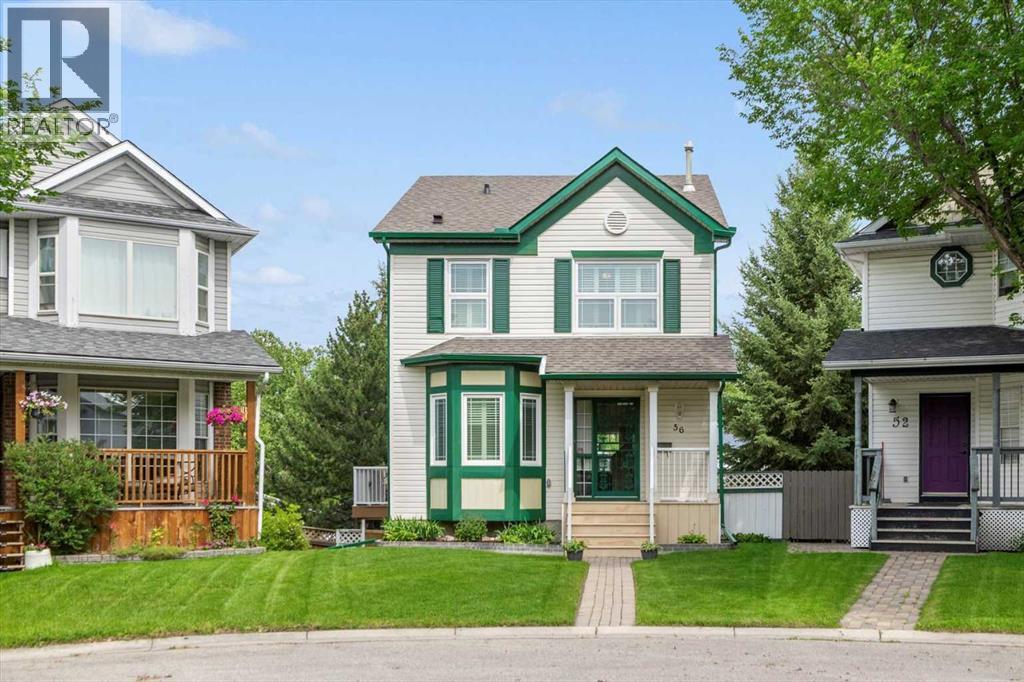
Highlights
Description
- Home value ($/Sqft)$417/Sqft
- Time on Houseful71 days
- Property typeSingle family
- Neighbourhood
- Median school Score
- Lot size4,553 Sqft
- Year built1994
- Garage spaces2
- Mortgage payment
56 Hidden Spring Place NW – Updated & Move-In Ready 2-Storey Walkout on a Large Pie LotHighly maintained and nicely priced walkout in a quiet Hidden Valley cul-de-sac with a double detached garage and lane access. Offering over 1984 sq ft (Exterior) of space across three levels, this home sits on a large 423 sqm pie-shaped lot with a lovely fenced yard, mature trees, and gate access to the Hidden Spring Field green area. Recent updates include all new windows (2024) and eavestroughs/downspouts (2025). Main floor features a bright living room, kitchen, and dining area with access to the upper deck. Upstairs offers a primary bedroom with walk-in closet and 3-piece ensuite, plus two additional bedrooms and a full bath. Walkout level includes a bedroom, spacious rec room with fireplace, 3-piece bath, and storage. VacuuFlo system installed. Also enjoy the lower patio on hot summer days. Walking distance to schools, parks, and bus routes, with quick access to Beddington Trail and Stoney Trail. (id:63267)
Home overview
- Cooling None
- Heat source Natural gas
- Heat type Central heating
- # total stories 2
- Fencing Fence
- # garage spaces 2
- # parking spaces 2
- Has garage (y/n) Yes
- # full baths 3
- # half baths 1
- # total bathrooms 4.0
- # of above grade bedrooms 3
- Flooring Carpeted, hardwood, laminate
- Has fireplace (y/n) Yes
- Subdivision Hidden valley
- Directions 1563246
- Lot dimensions 423
- Lot size (acres) 0.10452187
- Building size 1452
- Listing # A2241304
- Property sub type Single family residence
- Status Active
- Other 3.149m X 4.167m
Level: Basement - Furnace 2.768m X 2.338m
Level: Basement - Recreational room / games room 4.673m X 3.453m
Level: Basement - Bathroom (# of pieces - 3) 1.5m X 2.615m
Level: Basement - Storage 1.244m X 2.691m
Level: Basement - Foyer 1.777m X 3.176m
Level: Main - Kitchen 3.353m X 4.267m
Level: Main - Bathroom (# of pieces - 2) 1.067m X 2.158m
Level: Main - Living room 4.776m X 3.377m
Level: Main - Dining room 3.048m X 2.768m
Level: Main - Bedroom 3.072m X 2.972m
Level: Upper - Bathroom (# of pieces - 4) 3.2m X 1.524m
Level: Upper - Bedroom 3.2m X 2.92m
Level: Upper - Primary bedroom 4.139m X 3.377m
Level: Upper - Bathroom (# of pieces - 3) 2.158m X 3.072m
Level: Upper
- Listing source url Https://www.realtor.ca/real-estate/28717059/56-hidden-spring-place-nw-calgary-hidden-valley
- Listing type identifier Idx

$-1,613
/ Month

