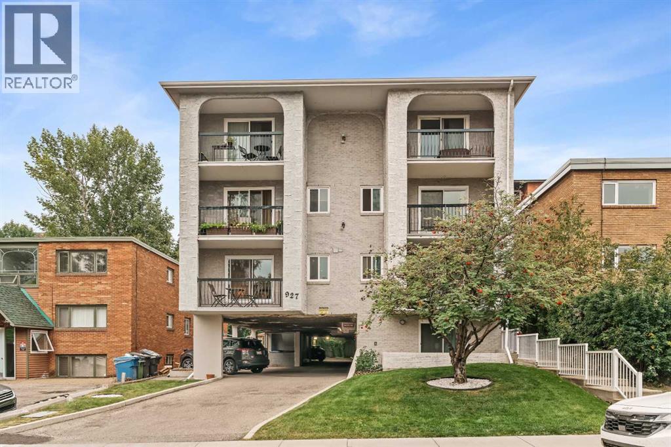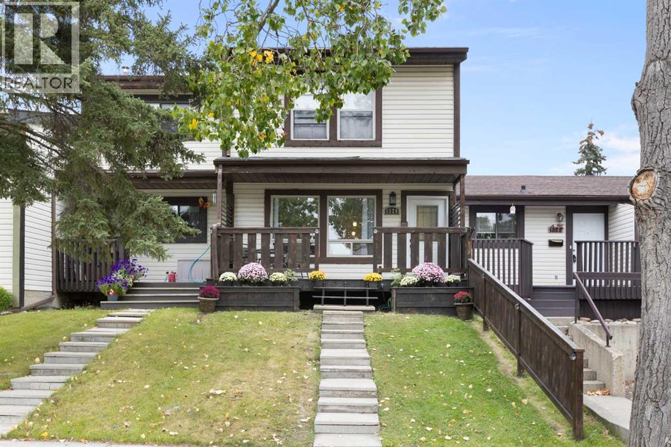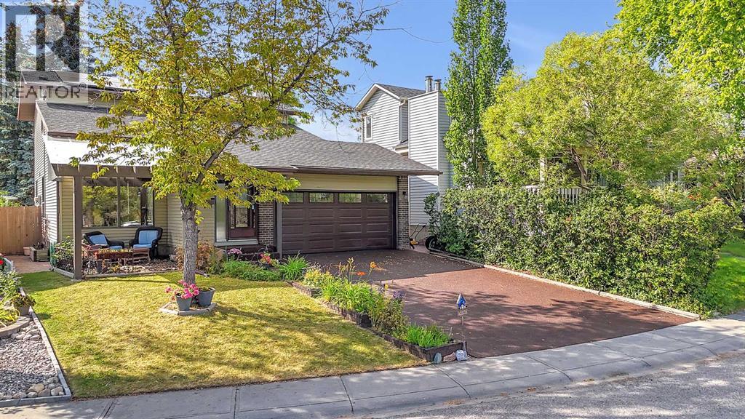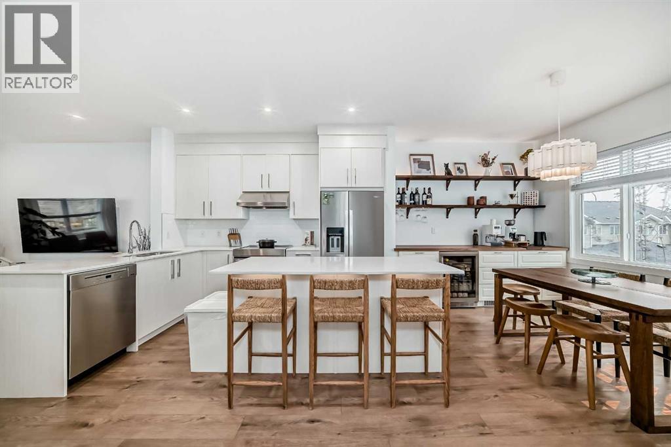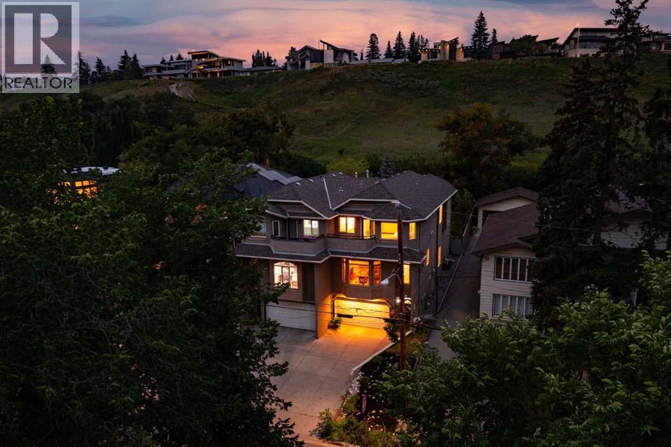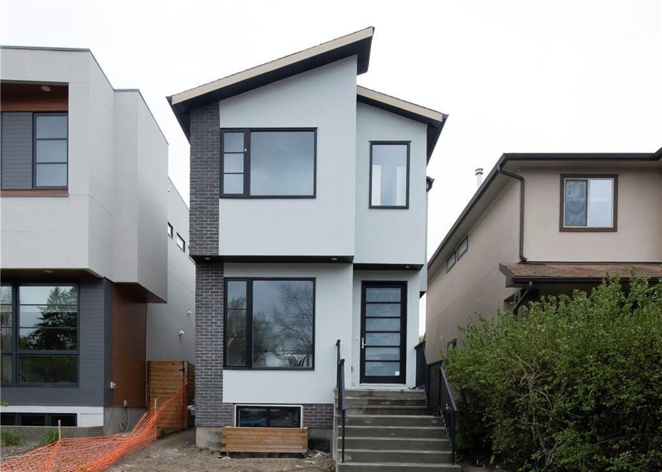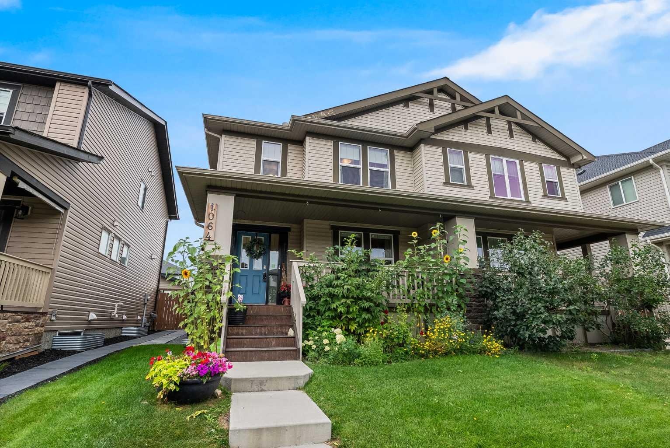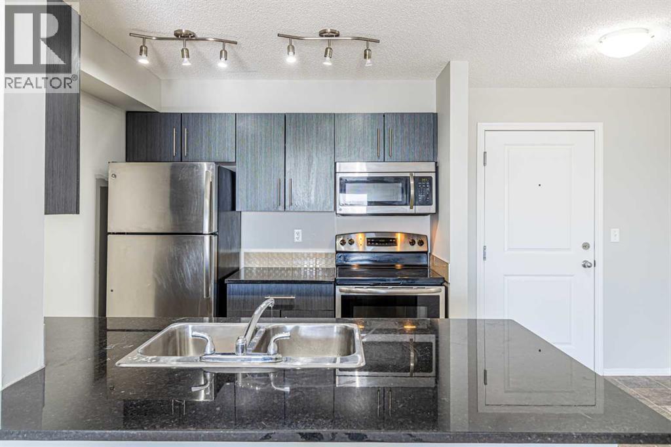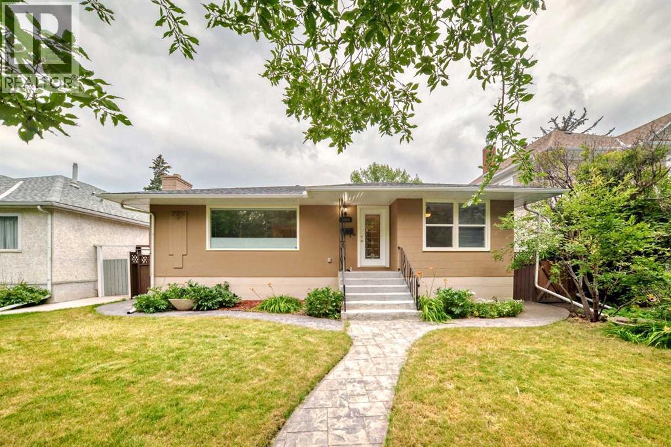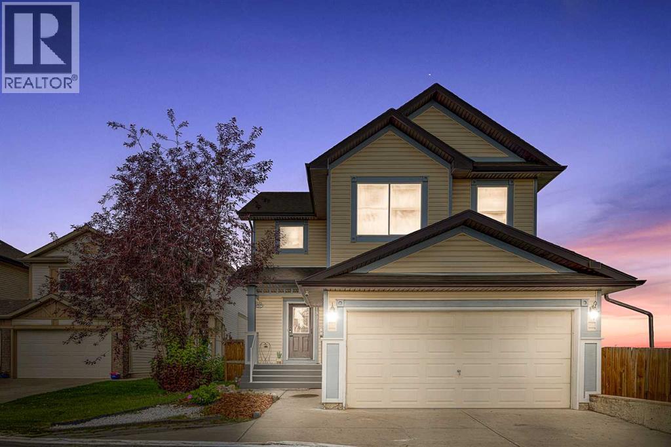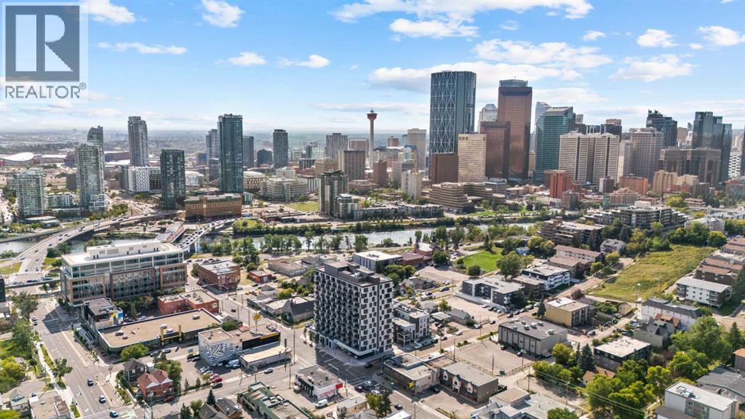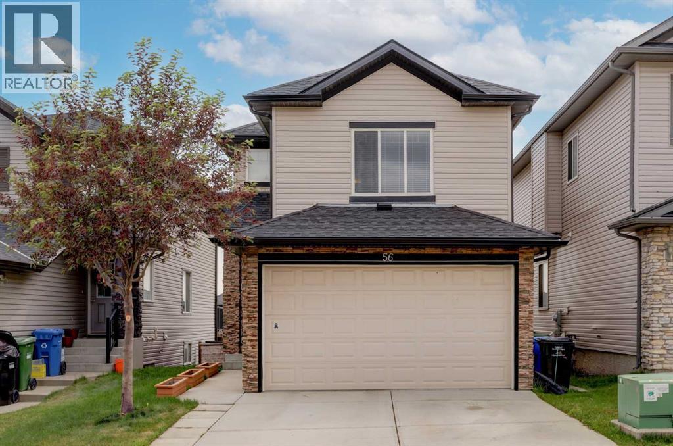
Highlights
Description
- Home value ($/Sqft)$375/Sqft
- Time on Houseful70 days
- Property typeSingle family
- Neighbourhood
- Median school Score
- Year built2009
- Garage spaces2
- Mortgage payment
OPEN HOUSE SUNDAY SEPTEMBER 7TH 1-3PM. Welcome to 56 Kinlea Link NW! This beautifully maintained former show home is loaded with upgrades and features a double attached garage and a WALK-OUT basement. Step inside to a spacious foyer with soaring cathedral ceilings that create a grand first impression. The main level boasts 9-foot ceilings, hardwood floors, and ceramic tile throughout. The cozy living room is centered around a gas fireplace—perfect for relaxing evenings. The kitchen is a chef’s dream, offering two-tier countertops with a breakfast bar, GAS stove, stainless steel appliances, a walk-in pantry, and ample cabinetry. The adjoining dining area leads to a second-level deck that overlooks the private, landscaped backyard. Also on the main level, you’ll find a convenient laundry room with a sink, plus a 2-piece guest bath. Upstairs, the 9-foot ceilings continue, opening up to a spacious bonus/family room, three bedrooms, and two full bathrooms including the luxurious primary retreat featuring a walk-in closet and a spa-like 4-piece ensuite with a jetted soaker tub. The undeveloped walk-out basement offers endless possibilities for a future in-law suite or rental income. Enjoy the fully fenced, private backyard and stay cool in the summer with central A/C. Recent updates include new toilets and a washing machine. Ideally located next to miles of paved walking trails and within walking distance to parks, playgrounds, schools, shopping, dining, and essential services—with easy access to both Stoney Trail and Deerfoot Trail. (id:63267)
Home overview
- Cooling Central air conditioning
- Heat type Forced air
- # total stories 2
- Construction materials Wood frame
- Fencing Fence
- # garage spaces 2
- # parking spaces 4
- Has garage (y/n) Yes
- # full baths 2
- # half baths 1
- # total bathrooms 3.0
- # of above grade bedrooms 3
- Flooring Carpeted, ceramic tile, hardwood, laminate
- Has fireplace (y/n) Yes
- Subdivision Kincora
- Lot desc Landscaped, lawn
- Lot dimensions 3294
- Lot size (acres) 0.07739662
- Building size 1735
- Listing # A2232410
- Property sub type Single family residence
- Status Active
- Bathroom (# of pieces - 4) 1.5m X 2.566m
Level: 2nd - Bathroom (# of pieces - 4) 3.505m X 2.719m
Level: 2nd - Primary bedroom 3.786m X 4.167m
Level: 2nd - Bedroom 2.615m X 3.176m
Level: 2nd - Bonus room 4.852m X 3.149m
Level: 2nd - Bedroom 2.643m X 3.048m
Level: 2nd - Laundry 1.701m X 2.31m
Level: Main - Bathroom (# of pieces - 2) 1.701m X 1.6m
Level: Main - Dining room 3.938m X 2.768m
Level: Main - Foyer 1.347m X 1.091m
Level: Main - Kitchen 3.938m X 3.987m
Level: Main - Living room 3.024m X 4.901m
Level: Main
- Listing source url Https://www.realtor.ca/real-estate/28527914/56-kinlea-link-nw-calgary-kincora
- Listing type identifier Idx

$-1,733
/ Month

