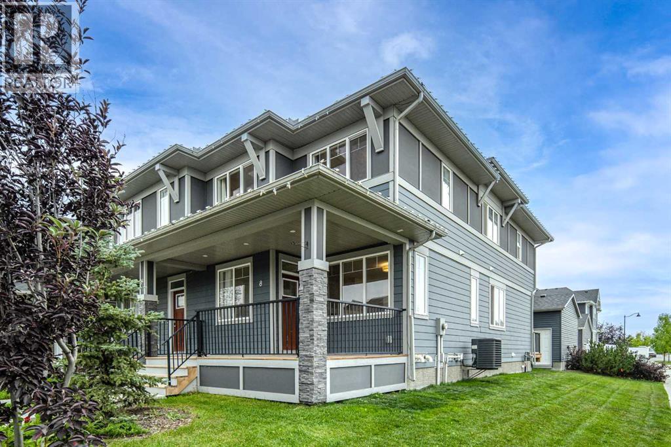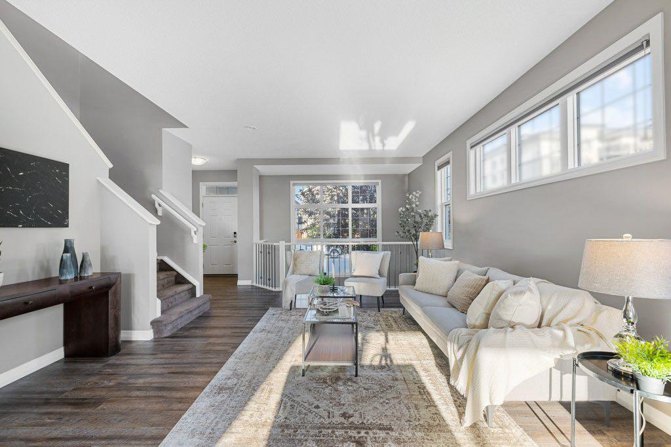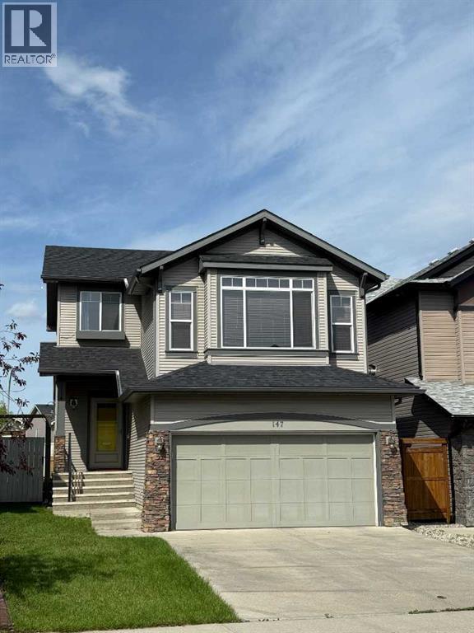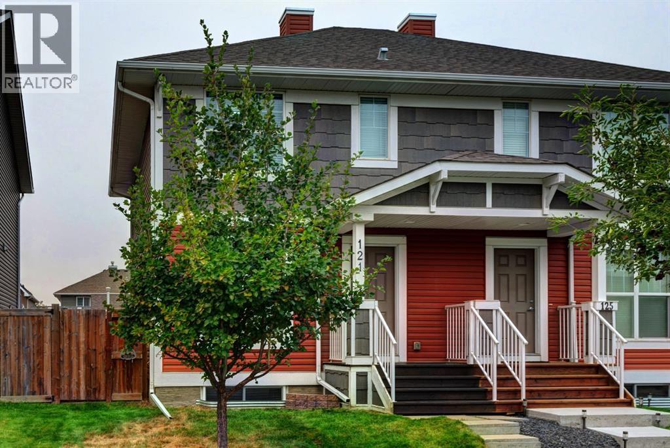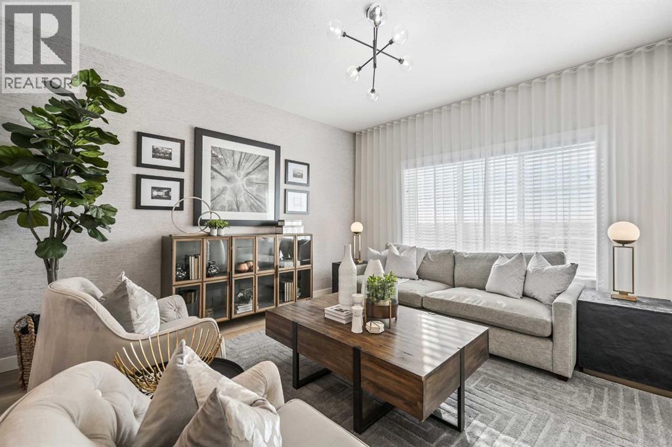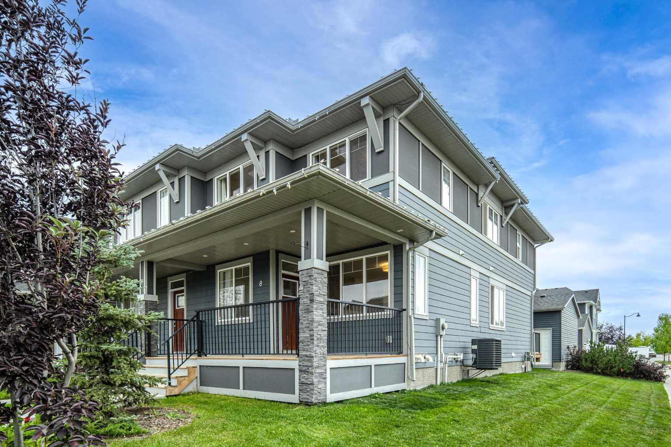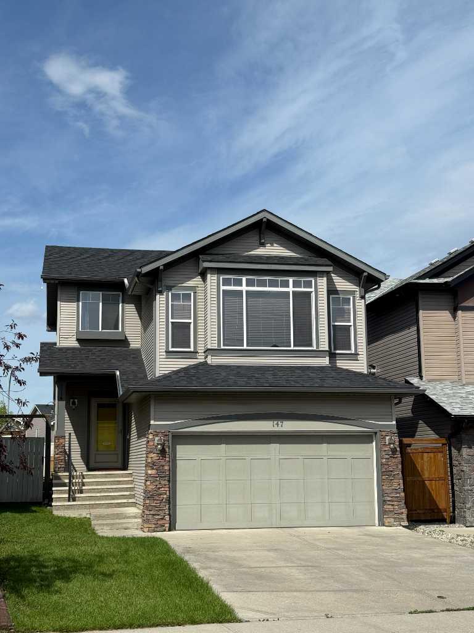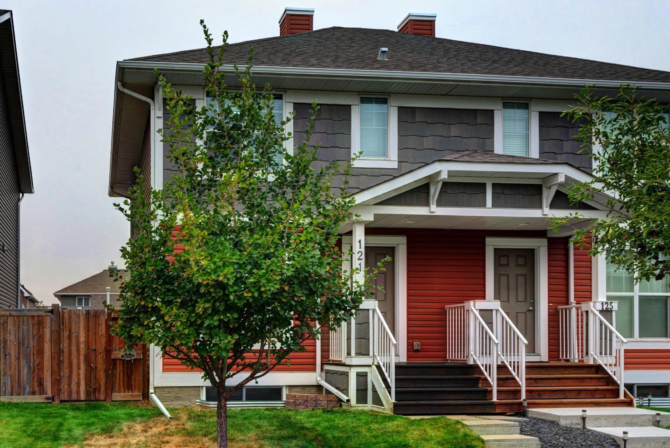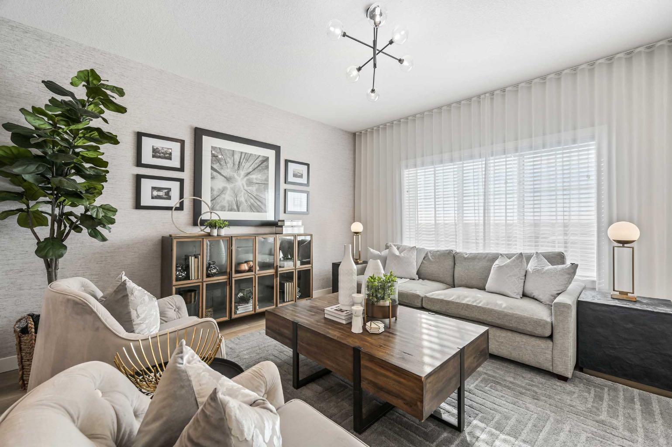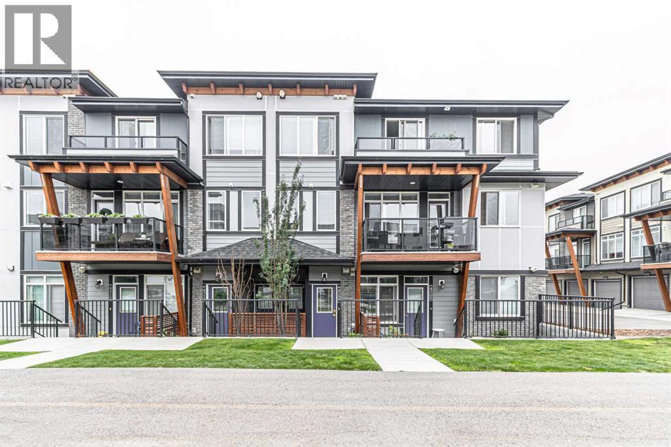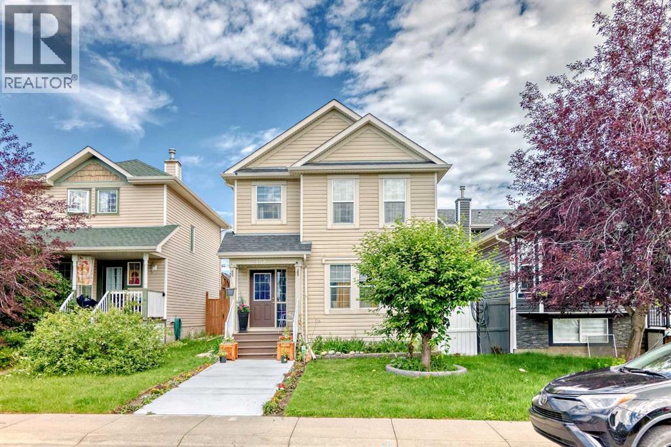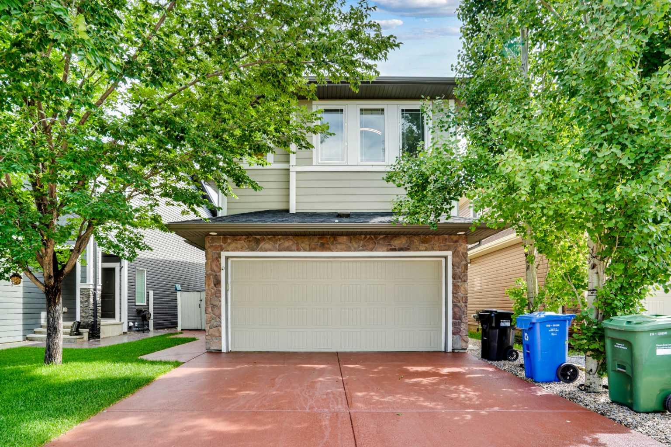
Highlights
Description
- Home value ($/Sqft)$396/Sqft
- Time on Houseful42 days
- Property typeResidential
- Style2 storey
- Neighbourhood
- Median school Score
- Lot size3,920 Sqft
- Year built2013
- Mortgage payment
Welcome to your beautiful 5-bedroom, 3.5-bathroom home in the sought-after community of Legacy. This freshly painted home, recently updated with vinyl plank flooring on the upper level, boasts numerous upgrades, including a gas fireplace, spice kitchen, and a charming glass-front cabinet that adds both charm and functionality to the kitchen. As you step inside, you will see the main floor offering a spacious layout with a living room, dining area, flex room, and a powder room. Stainless steel appliances, a gas stove, and a separate spice kitchen enhance the kitchen. The living room features large windows and a gas fireplace, and the dining area opens to a low-maintenance deck, great for indoor-outdoor living. Upstairs, a spacious primary bedroom comes with a 5-piece en-suite including an enclosed toilet for privacy, and a huge walk-in closet. You'll also find a bonus room, two more bedrooms, and a laundry room. The finished basement has two additional rooms, a living area, and a full bathroom, ideal for extra living space or guests. Step into an inviting backyard, fully landscaped with a gazebo; perfect for relaxing or entertaining. This home is just steps away from walking paths, parks, and local amenities. It's an excellent option for families looking for space and convenience. Don't miss this rare find with a fully finished basement and spice kitchen. Book your viewing appointment today!
Home overview
- Cooling None
- Heat type Forced air, natural gas
- Pets allowed (y/n) No
- Building amenities Other
- Construction materials Stone, vinyl siding, wood frame
- Roof Asphalt
- Fencing Fenced
- # parking spaces 4
- Has garage (y/n) Yes
- Parking desc Double garage attached, driveway, garage door opener, insulated
- # full baths 3
- # half baths 1
- # total bathrooms 4.0
- # of above grade bedrooms 5
- # of below grade bedrooms 2
- Flooring Hardwood, laminate, tile, vinyl plank
- Appliances Dishwasher, garage control(s), gas stove, microwave, microwave hood fan, refrigerator, washer, window coverings
- Laundry information Laundry room,upper level
- County Calgary
- Subdivision Legacy
- Zoning description Rg
- Exposure Sw
- Lot desc Back yard, gazebo, landscaped
- Lot size (acres) 0.09
- Basement information Finished,full
- Building size 2013
- Mls® # A2242904
- Property sub type Single family residence
- Status Active
- Tax year 2025
- Listing type identifier Idx

$-2,128
/ Month

