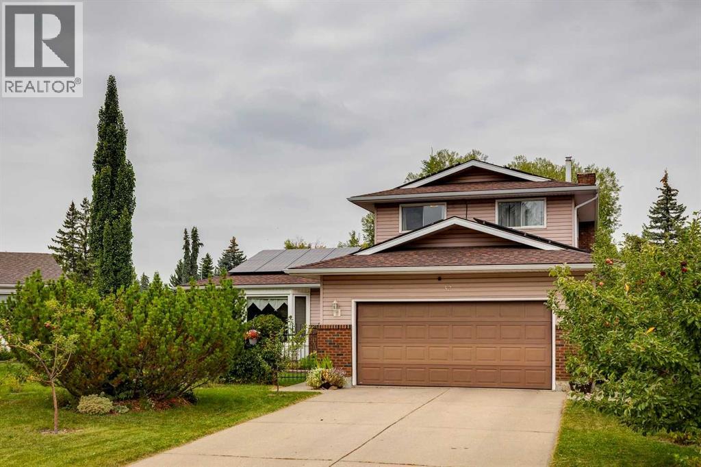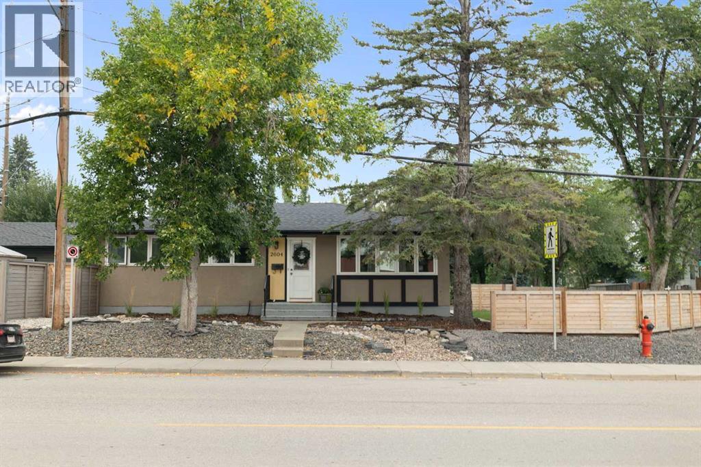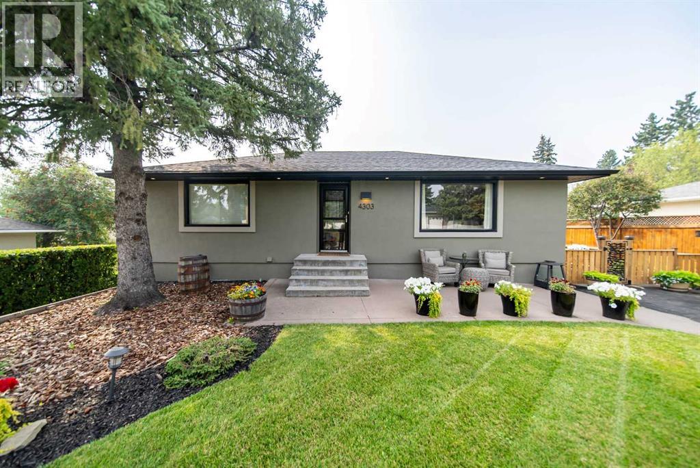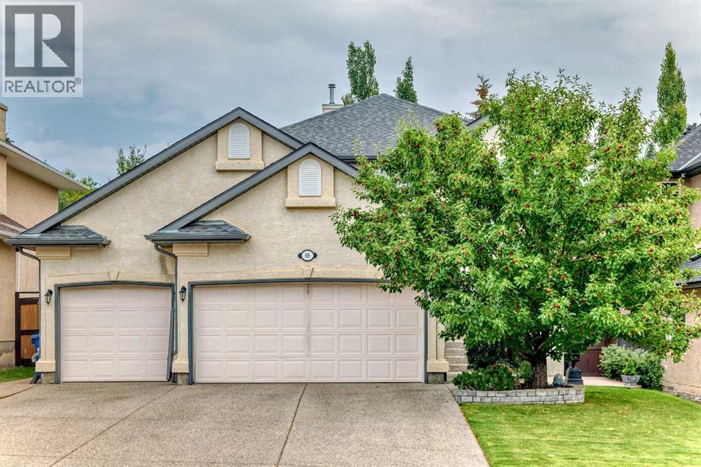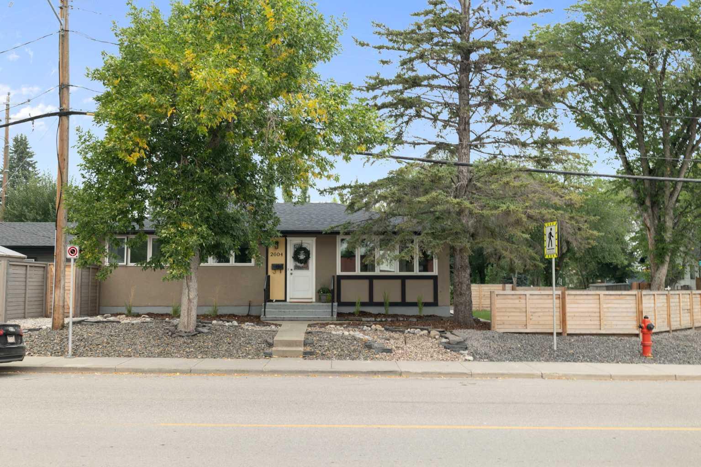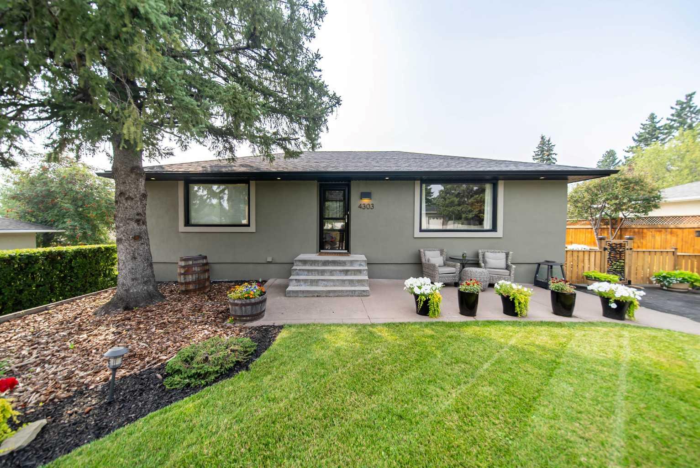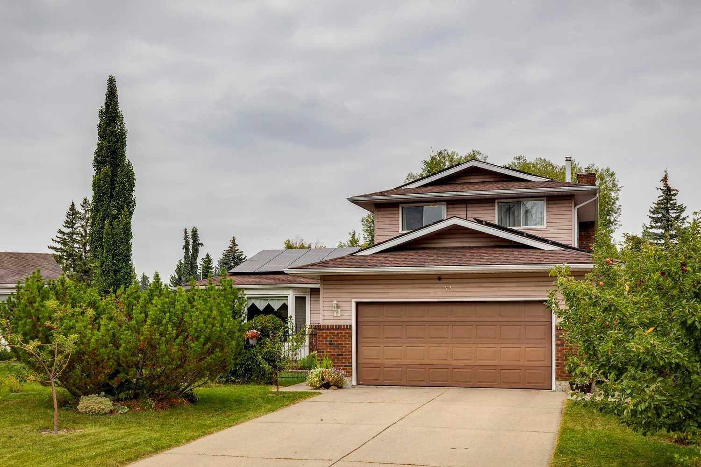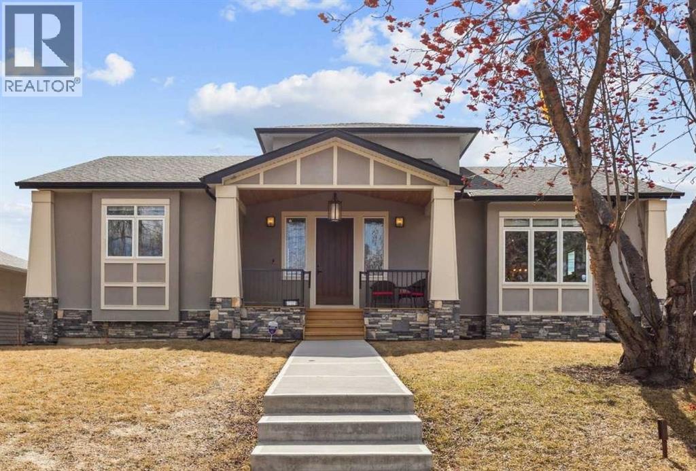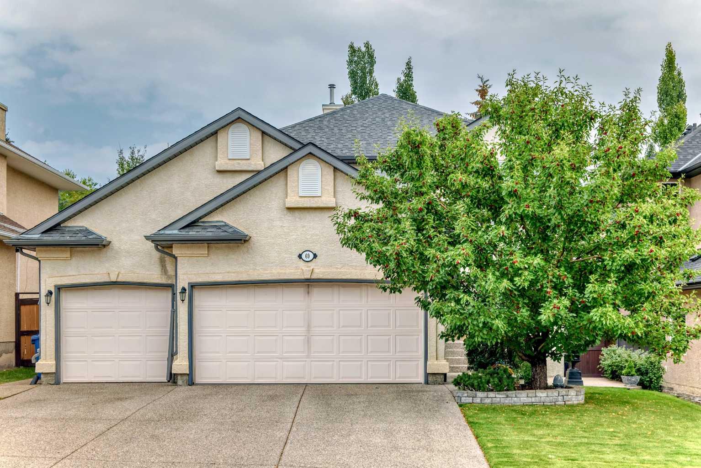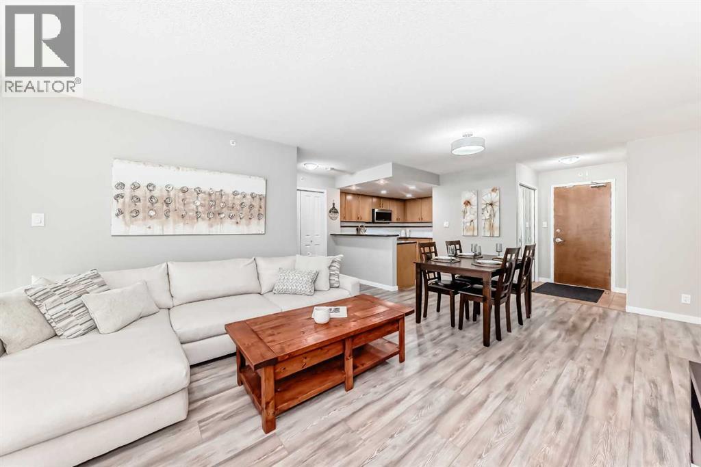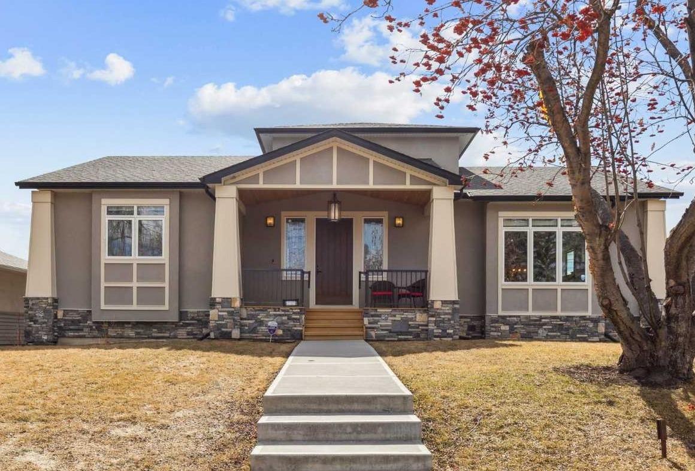- Houseful
- AB
- Calgary
- Lincoln Park
- 5605 Henwood Street Sw Unit 3305

5605 Henwood Street Sw Unit 3305
5605 Henwood Street Sw Unit 3305
Highlights
Description
- Home value ($/Sqft)$515/Sqft
- Time on Housefulnew 5 days
- Property typeSingle family
- Neighbourhood
- Median school Score
- Year built2006
- Mortgage payment
This beautifully designed 1-bedroom, 1-bathroom condo offers the perfect blend of modern finishes and practical living. Featuring an open-concept layout with high ceilings and comfortable carpet, the space feels both spacious and inviting. The contemporary kitchen is equipped with granite countertops, a large island with breakfast bar, stainless steel appliances, and a generous pantry—ideal for cooking and entertaining.Step out onto your private, covered balcony with peaceful views of courtyard—perfect for morning coffee or evening relaxation. Additional highlights include in-suite laundry, titled underground parking, and pet-friendly policies.The Gateway is a well-managed, concrete building with excellent amenities: a fully equipped fitness centre, bike storage, and an on-site manager for peace of mind. Condo fees include all utilities, adding exceptional value.Just minutes from Mount Royal University, Glenmore Park, shopping, and major roadways, this location offers unbeatable convenience. Whether you're a first-time buyer, student, or investor—this is an opportunity you won’t want to miss! (id:63267)
Home overview
- Cooling None
- Heat type In floor heating
- # total stories 4
- Construction materials Poured concrete
- # parking spaces 1
- Has garage (y/n) Yes
- # full baths 1
- # total bathrooms 1.0
- # of above grade bedrooms 1
- Flooring Carpeted, linoleum
- Community features Pets allowed with restrictions
- Subdivision Garrison green
- Lot size (acres) 0.0
- Building size 503
- Listing # A2250486
- Property sub type Single family residence
- Status Active
- Other 1.32m X 1.6m
Level: Main - Other 2.667m X 3.429m
Level: Main - Laundry 0.914m X 0.914m
Level: Main - Living room 3.225m X 4.267m
Level: Main - Bathroom (# of pieces - 4) 1.524m X 2.438m
Level: Main - Primary bedroom 3.072m X 3.176m
Level: Main
- Listing source url Https://www.realtor.ca/real-estate/28793856/3305-5605-henwood-street-sw-calgary-garrison-green
- Listing type identifier Idx


