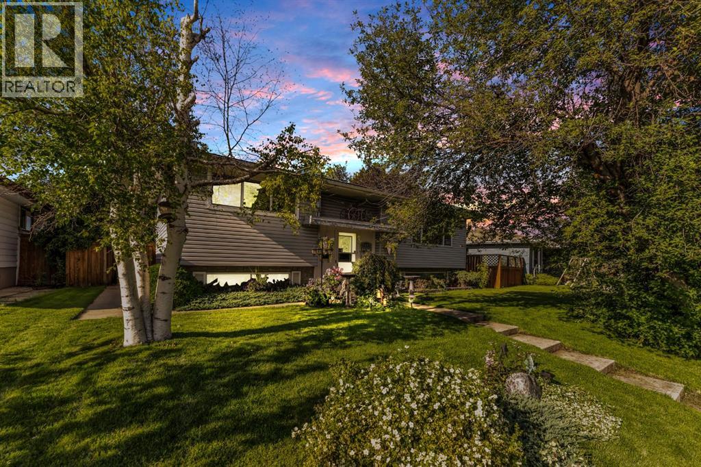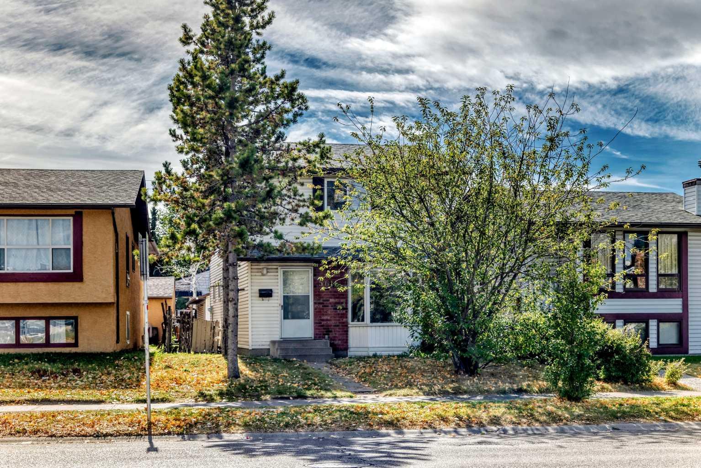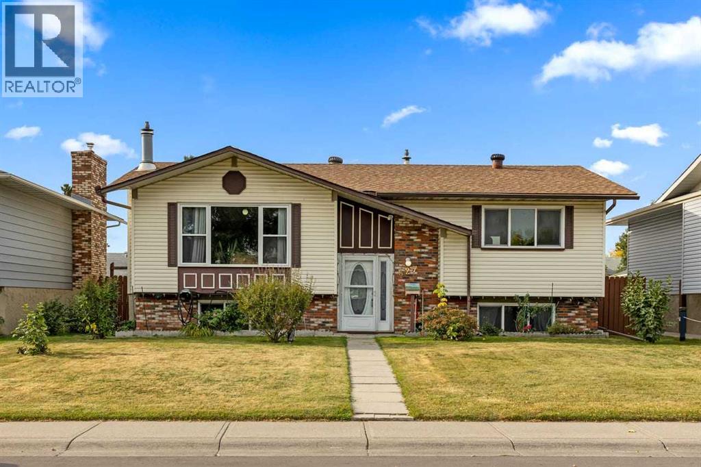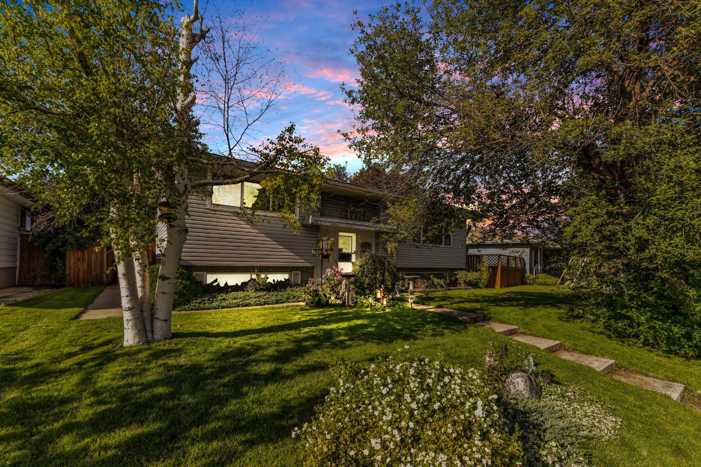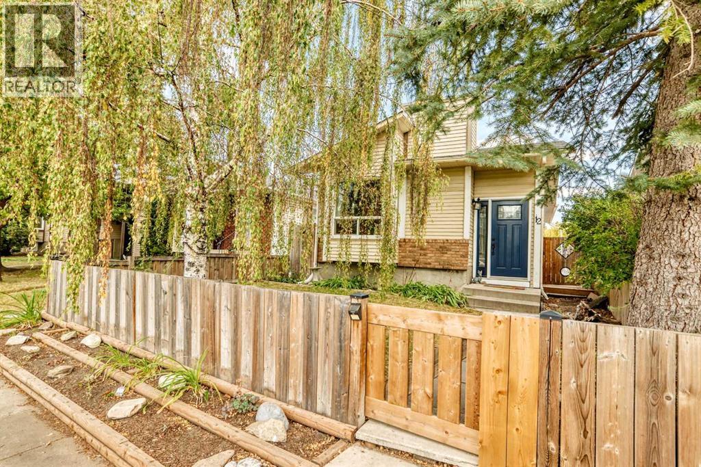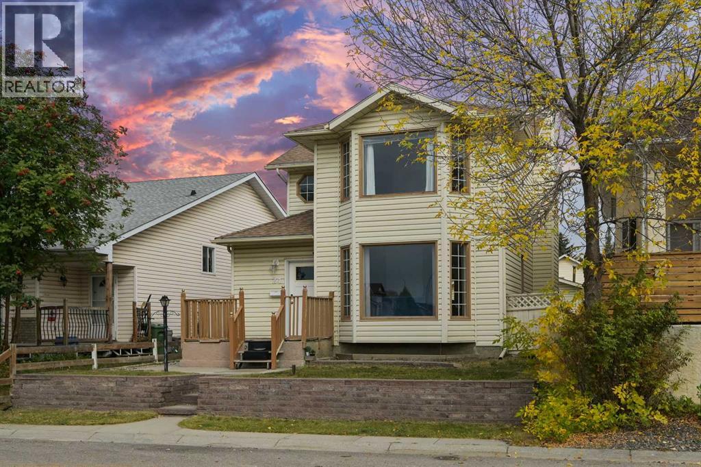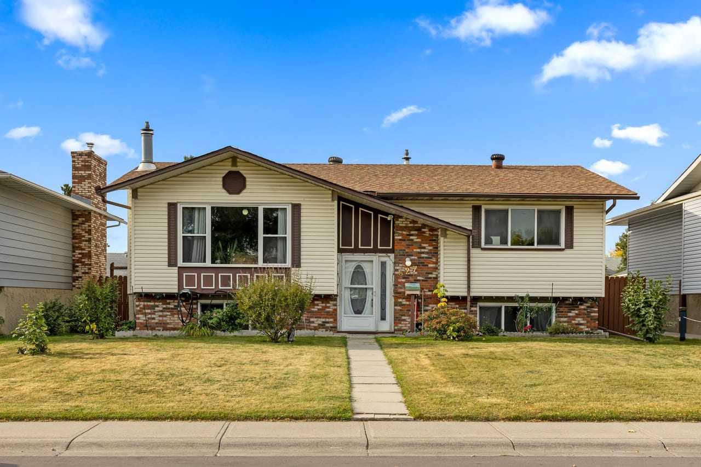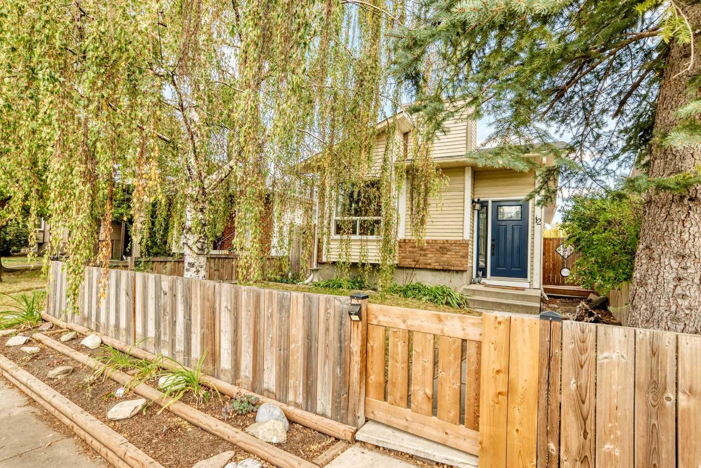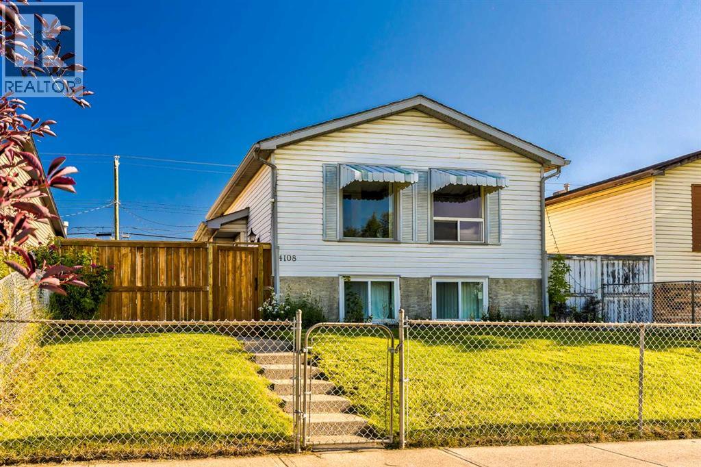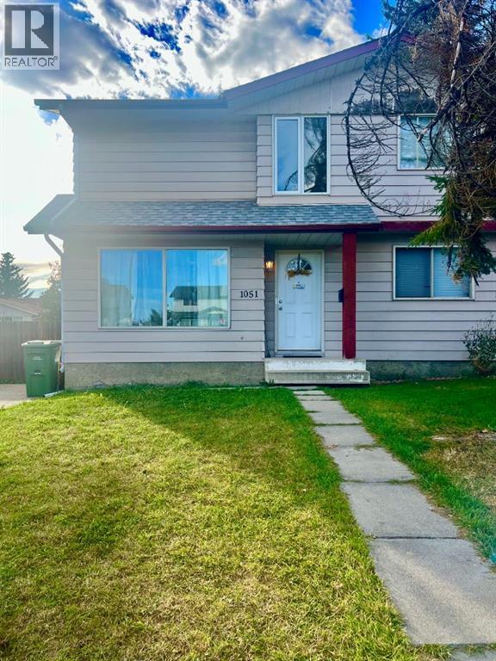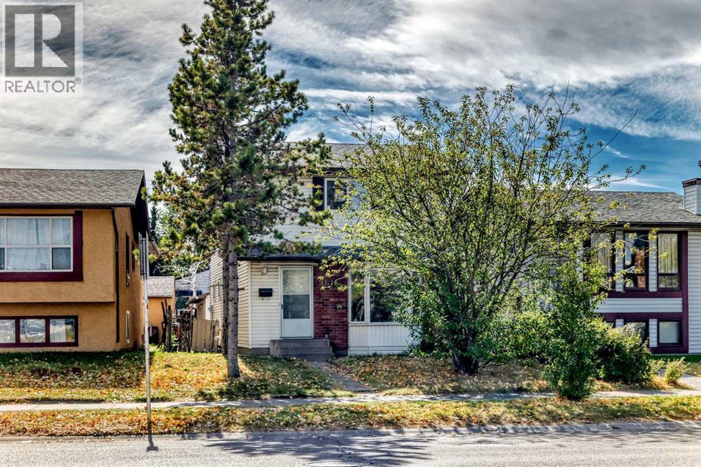
Highlights
Description
- Home value ($/Sqft)$316/Sqft
- Time on Housefulnew 1 hour
- Property typeSingle family
- Neighbourhood
- Median school Score
- Lot size3,574 Sqft
- Year built1980
- Garage spaces2
- Mortgage payment
Investor Alert!! Unbeatable value for this spacious 5 bedroom home in Temple with secondary suite potential (subject to approval and permitting by the city/municipality) located minutes away from all the essentials!! This includes schools, strip malls, grocery, Village Square Leisure Center, the LRT station, and Sunridge/Marlborough mall. Not to mention, quick and easy access to 52nd Street, 36th Street, and all the shops/restaurants on 32nd Avenue. The main level of the home features a spacious living room with a gas fireplace, a private dining room, a half bathroom, laundry room, and a kitchen with a south facing window that lets in natural daylight. The upper level features three bedrooms with spacious walk-in closets including a master bedroom with an ensuite bathroom. The partially developed basement has a spacious living area with two rooms, a full bathroom, and a utility room with the tankless water heater and furnace replaced in 2014. The roof on the house and the garage was replaced three years ago. Lastly, the backyard is spacious with a double detached garage and a SOUTH facing deck, perfect for relaxing and entertaining on sunny days! Note that the property is being sold "as is, where is". Please use ShowingTime in order to book a showing and be aware of the cats and not letting them out. They are friendly and will generally avoid strangers. Please contact the agent for more details. Get it now before it's too late! (id:63267)
Home overview
- Cooling None
- Heat type Forced air
- Sewer/ septic Municipal sewage system
- # total stories 2
- Fencing Fence
- # garage spaces 2
- # parking spaces 2
- Has garage (y/n) Yes
- # full baths 2
- # half baths 1
- # total bathrooms 3.0
- # of above grade bedrooms 5
- Flooring Carpeted, laminate, linoleum
- Has fireplace (y/n) Yes
- Subdivision Temple
- Lot dimensions 332
- Lot size (acres) 0.08203608
- Building size 1584
- Listing # A2260774
- Property sub type Single family residence
- Status Active
- Primary bedroom 4.267m X 3.81m
Level: 2nd - Bedroom 4.267m X 2.743m
Level: 2nd - Other 1.295m X 1.524m
Level: 2nd - Bedroom 3.658m X 3.048m
Level: 2nd - Bathroom (# of pieces - 4) 1.472m X 2.795m
Level: 2nd - Other 1.448m X 2.947m
Level: 2nd - Other 1.32m X 1.6m
Level: 2nd - Furnace 2.947m X 1.652m
Level: Basement - Bedroom 2.819m X 3.024m
Level: Basement - Bedroom 2.996m X 2.871m
Level: Basement - Living room / dining room 4.319m X 5.511m
Level: Basement - Bathroom (# of pieces - 3) 2.515m X 1.957m
Level: Basement - Other 1.042m X 2.515m
Level: Basement - Other 1.728m X 1.091m
Level: Main - Living room 5.511m X 4.749m
Level: Main - Dining room 3.048m X 3.225m
Level: Main - Laundry 1.576m X 2.338m
Level: Main - Bathroom (# of pieces - 2) 1.347m X 1.5m
Level: Main - Hall 2.082m X 0.914m
Level: Main - Kitchen 3.124m X 3.225m
Level: Main
- Listing source url Https://www.realtor.ca/real-estate/28943153/5611-temple-drive-ne-calgary-temple
- Listing type identifier Idx

$-1,333
/ Month

