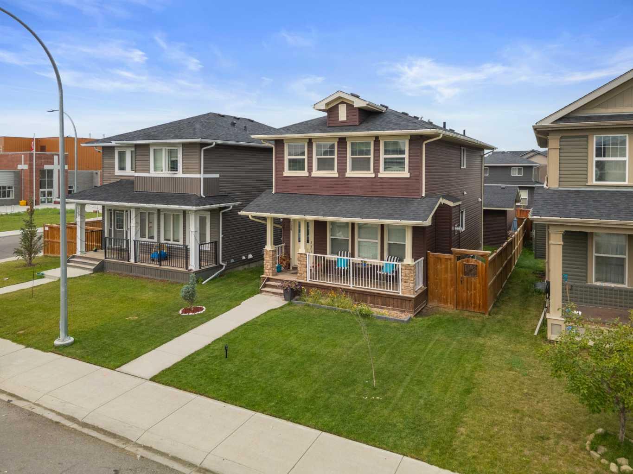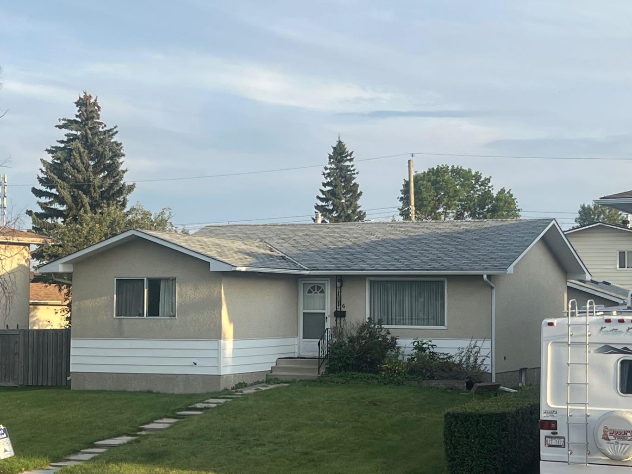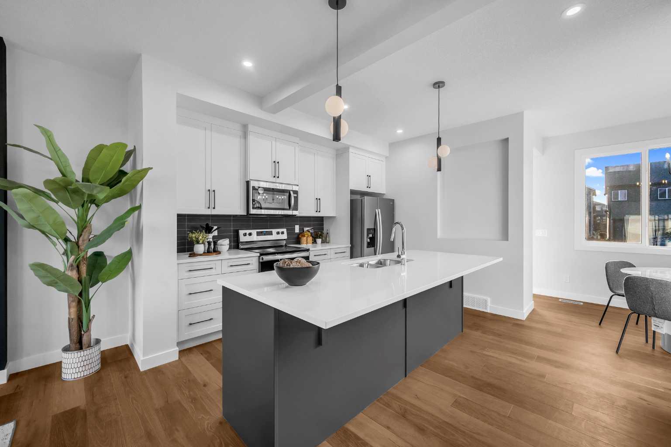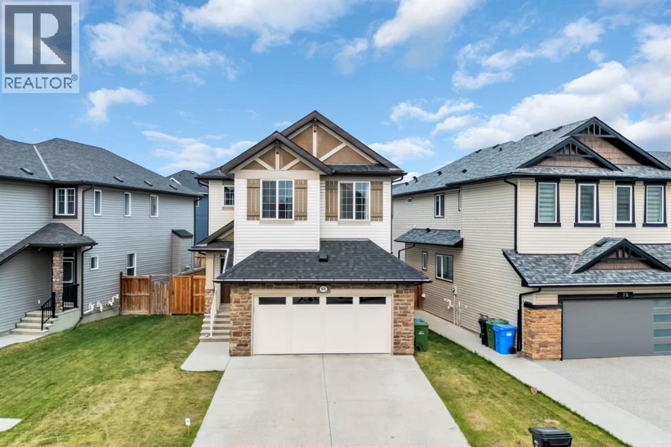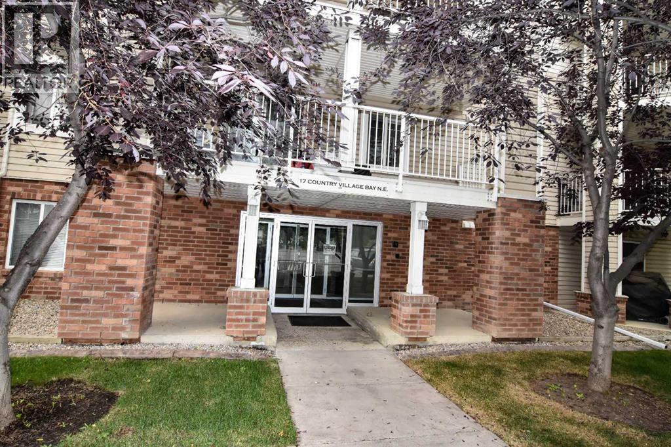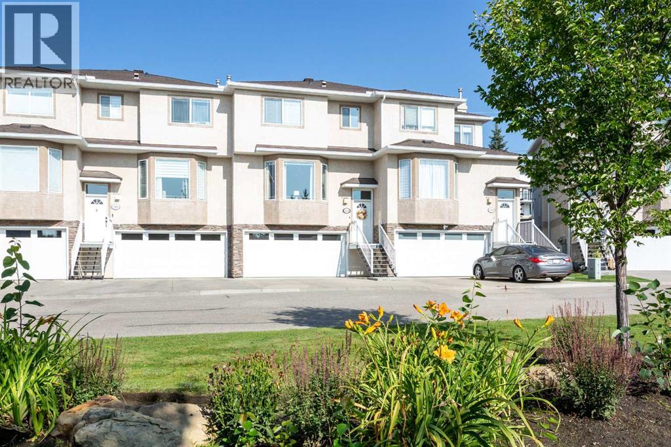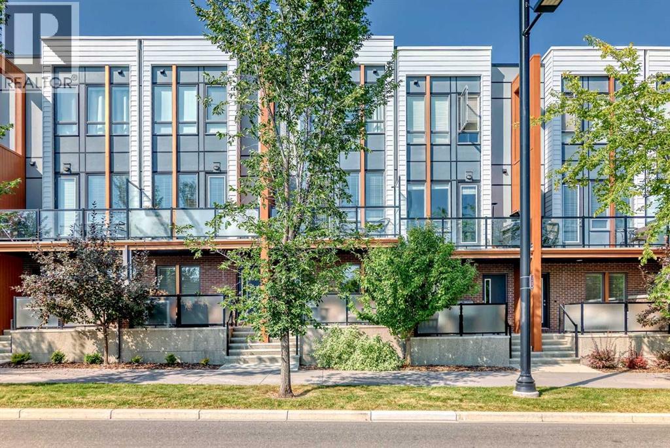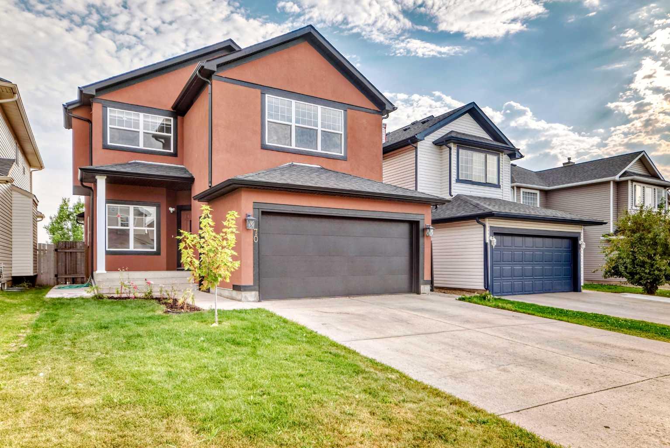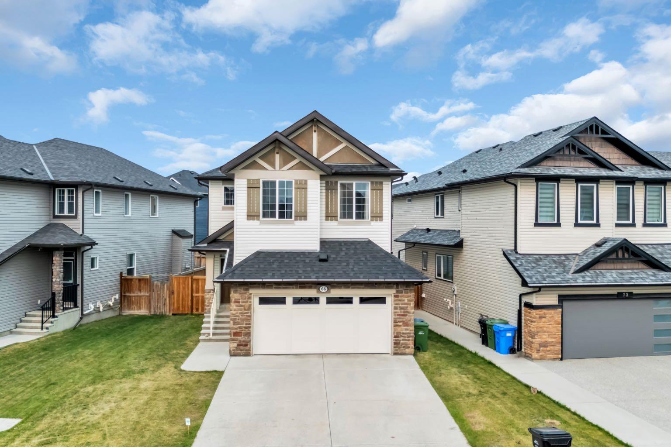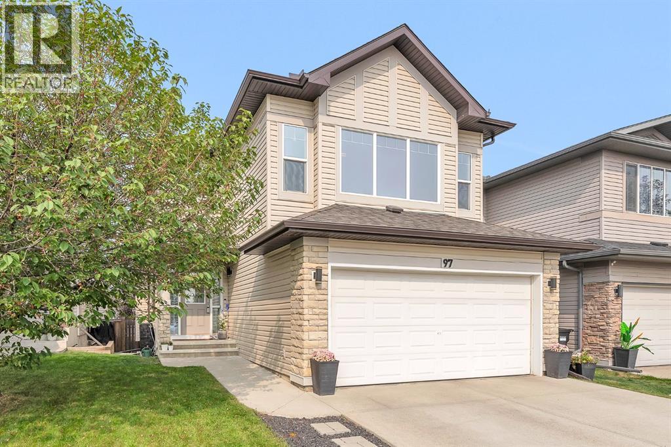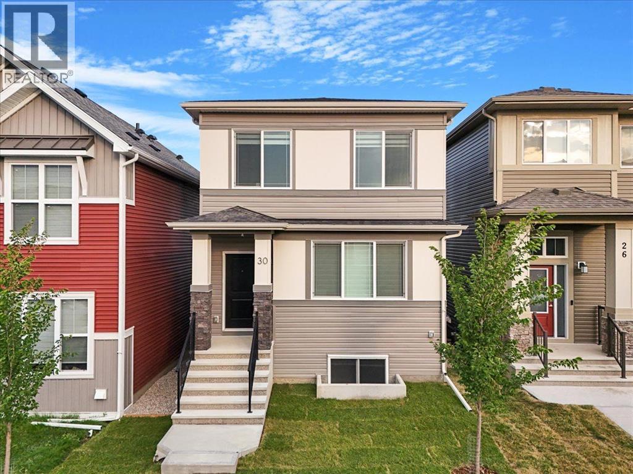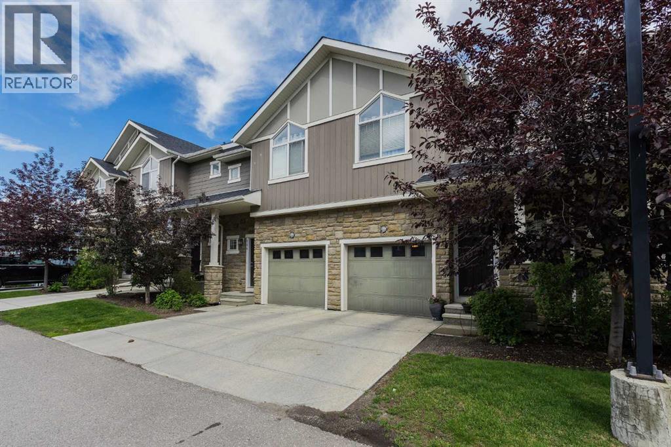
Highlights
Description
- Home value ($/Sqft)$398/Sqft
- Time on Houseful28 days
- Property typeSingle family
- Neighbourhood
- Median school Score
- Lot size1,367 Sqft
- Year built2015
- Garage spaces1
- Mortgage payment
Welcome to this stunning townhome located in the desirable and convenient community of Evanston. Offering 1725 total sq ft of developed living space, this Air Conditioned home offers 3 bedrooms and 3.5 bathrooms with no long stairs to go up/down. Enjoy the benefits of an attached single car garage, a massive balcony with glass railing and contemporary finishes throughout. The main level features a bright and spacious living room with large windows, a modern kitchen with bright white cabinetry, granite countertops, stainless steel appliances, and a center island — perfect for entertaining. Step out onto the balcony to enjoy BBQs and outdoor relaxation. A 2-piece powder room complete the main floor.Upstairs, you'll find a grand primary bedroom featuring vaulted ceilings, a walk-in closet, and a 4-piece ensuite. Two additional bedrooms and a 4-piece bathroom offer plenty of space for family or guests and a full sized laundry washer/dryer. The walkout finished basement includes a recreation room ideal for a home office, gym, or media area, along with a laundry area. The single attached garage and additional driveway parking for one vehicle ensure ample space for storage and parking. The walk out basement faces the park and is directly behind the Kids and Co. daycare. Close to schools, shopping centers, and with easy access to 14 St NW and Stoney Trail NW, this home offers both comfort and convenience. Don't miss the opportunity to own this beautifully maintained home in a family-friendly neighborhood! (id:63267)
Home overview
- Cooling Central air conditioning
- Heat source Natural gas
- Heat type Forced air
- # total stories 2
- Construction materials Wood frame
- Fencing Not fenced
- # garage spaces 1
- # parking spaces 1
- Has garage (y/n) Yes
- # full baths 3
- # half baths 1
- # total bathrooms 4.0
- # of above grade bedrooms 3
- Flooring Carpeted, ceramic tile, hardwood
- Community features Pets allowed
- Subdivision Evanston
- Lot desc Landscaped
- Lot dimensions 127
- Lot size (acres) 0.03138127
- Building size 1232
- Listing # A2247226
- Property sub type Single family residence
- Status Active
- Furnace 1.042m X 2.362m
Level: Basement - Bathroom (# of pieces - 4) 2.338m X 1.524m
Level: Basement - Recreational room / games room 5.843m X 4.624m
Level: Basement - Dining room 3.124m X 2.109m
Level: Main - Kitchen 2.719m X 4.039m
Level: Main - Living room 3.1m X 2.566m
Level: Main - Bathroom (# of pieces - 2) 1.244m X 1.777m
Level: Main - Other 3.328m X 2.438m
Level: Main - Foyer 1.32m X 2.134m
Level: Main - Bedroom 2.615m X 3.405m
Level: Upper - Bedroom 3.149m X 3.53m
Level: Upper - Bathroom (# of pieces - 4) 1.524m X 2.31m
Level: Upper - Bathroom (# of pieces - 4) 3.1m X 1.524m
Level: Upper - Laundry 0.966m X 0.939m
Level: Upper - Other 1.472m X 2.338m
Level: Upper - Primary bedroom 4.776m X 3.709m
Level: Upper
- Listing source url Https://www.realtor.ca/real-estate/28711703/564-evanston-manor-nw-calgary-evanston
- Listing type identifier Idx

$-926
/ Month

