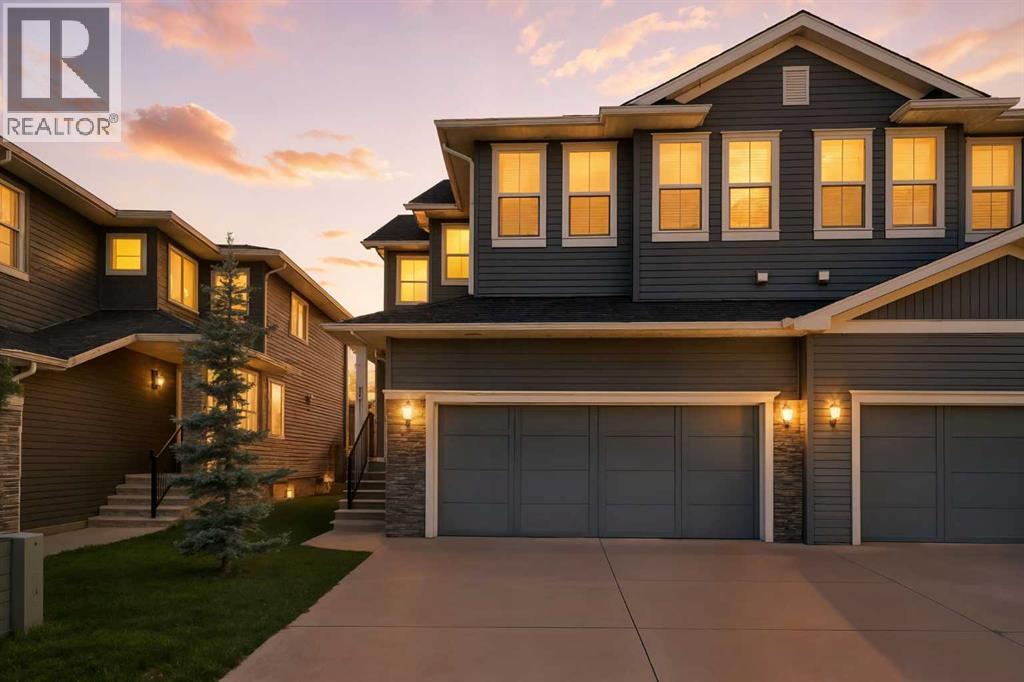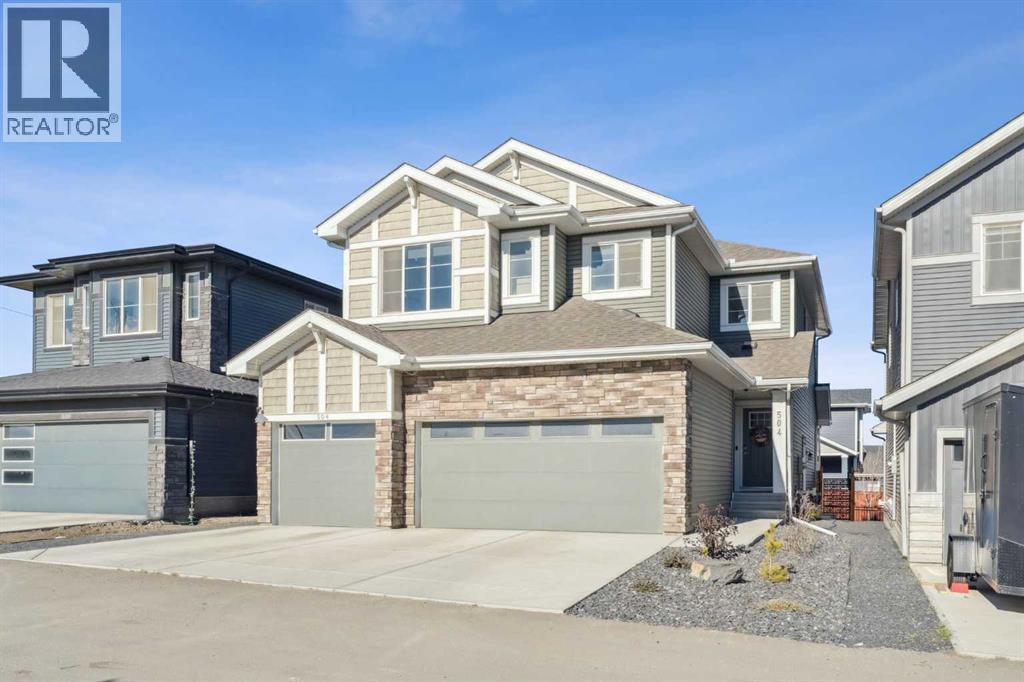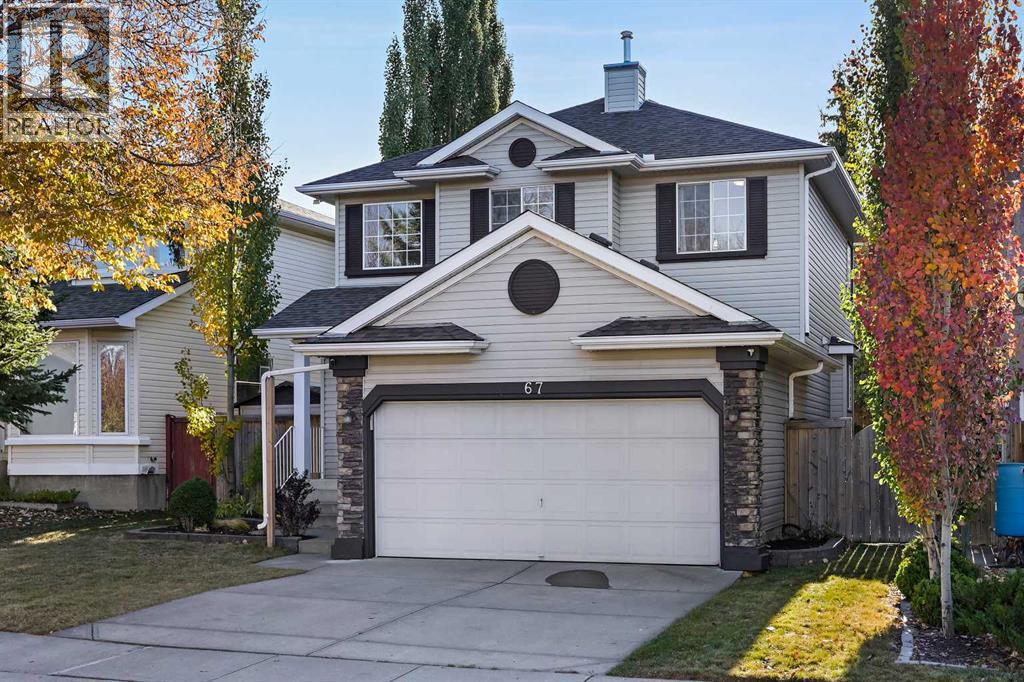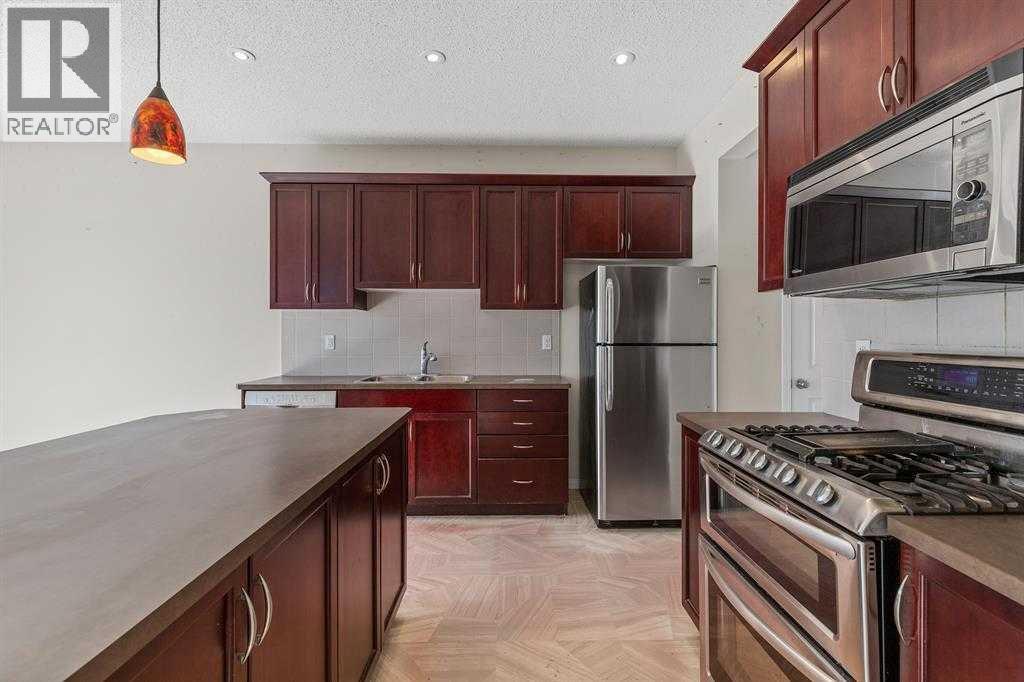
Highlights
Description
- Home value ($/Sqft)$332/Sqft
- Time on Houseful61 days
- Property typeSingle family
- Neighbourhood
- Median school Score
- Lot size3,531 Sqft
- Year built2014
- Garage spaces2
- Mortgage payment
Welcome to 57 Evansglen Mews NW! Tucked away in a quiet cul-de-sac in the heart of Evanston, this beautifully maintained semi-detached 5-bedroom home offers over 2,680 sq ft of thoughtfully designed living space. With a private, fenced yard and a location that blends tranquility with convenience, this property is perfect for families seeking style, functionality, and community. Step inside to a bright, open-concept main floor featuring rich hardwood flooring and an abundance of natural light. The chef-inspired kitchen boasts granite countertops, stainless steel appliances, ample cabinetry, a pantry, and a large island with breakfast bar—perfect for casual meals or entertaining. The cozy living room centers around a gas fireplace, while the spacious dining area opens directly onto the deck, creating seamless indoor-outdoor flow. Upstairs, a generous bonus room provides flexible space for a family room, play area, or home office. The primary suite is a private retreat, complete with a walk-in closet and a spa-like ensuite featuring dual vanities, a soaker tub, and a separate glass shower. Two additional bedrooms, a full bath, and an upper-floor laundry room complete this level.bThe fully finished basement offers incredible versatility, featuring 2 more bedrooms, a 3-piece bathroom, and a large recreation room—perfect for a home gym, media room, or guest space. Outside, enjoy a spacious, landscaped yard with a deck and plenty of room for kids, pets, and summer BBQs. This home also comes with a NEW roof, NEW railing, NEW exterior sidings and eavestrough for your peace of mind! Outfitted with a attached double garage snd located just steps from a new elementary school, scenic walking paths, parks, and Evanston Towne Centre, this home offers unbeatable walkability. With easy access to Stoney Trail, Deerfoot Trail, and the airport, commuting is a breeze. Don’t miss your chance to live in one of Calgary’s most family-friendly communities! (id:63267)
Home overview
- Cooling Central air conditioning
- Heat source Natural gas
- Heat type Forced air
- # total stories 2
- Construction materials Wood frame
- Fencing Fence
- # garage spaces 2
- # parking spaces 4
- Has garage (y/n) Yes
- # full baths 3
- # half baths 1
- # total bathrooms 4.0
- # of above grade bedrooms 5
- Flooring Carpeted, hardwood, tile
- Has fireplace (y/n) Yes
- Subdivision Evanston
- Directions 1449157
- Lot desc Landscaped
- Lot dimensions 328
- Lot size (acres) 0.08104769
- Building size 1960
- Listing # A2248527
- Property sub type Single family residence
- Status Active
- Furnace 2.92m X 2.566m
Level: Basement - Recreational room / games room 4.039m X 4.191m
Level: Basement - Bedroom 2.896m X 2.795m
Level: Basement - Bathroom (# of pieces - 3) 2.743m X 1.5m
Level: Basement - Bedroom 2.896m X 2.819m
Level: Basement - Living room 4.191m X 4.343m
Level: Main - Dining room 3.149m X 3.149m
Level: Main - Kitchen 2.996m X 3.81m
Level: Main - Bathroom (# of pieces - 2) 1.524m X 1.548m
Level: Main - Bedroom 4.572m X 3.834m
Level: Upper - Other 3.149m X 1.472m
Level: Upper - Primary bedroom 4.063m X 4.548m
Level: Upper - Bathroom (# of pieces - 5) 3.429m X 3.405m
Level: Upper - Bathroom (# of pieces - 4) 1.5m X 3.072m
Level: Upper - Bonus room 4.801m X 5.13m
Level: Upper - Bedroom 3.024m X 3.124m
Level: Upper
- Listing source url Https://www.realtor.ca/real-estate/28761413/57-evansglen-mews-nw-calgary-evanston
- Listing type identifier Idx

$-1,733
/ Month












