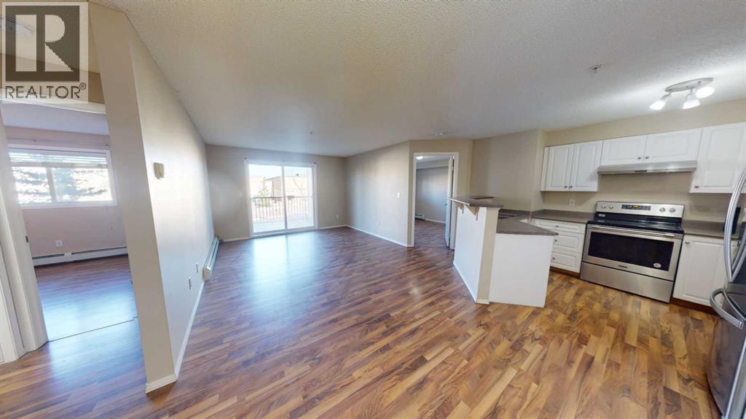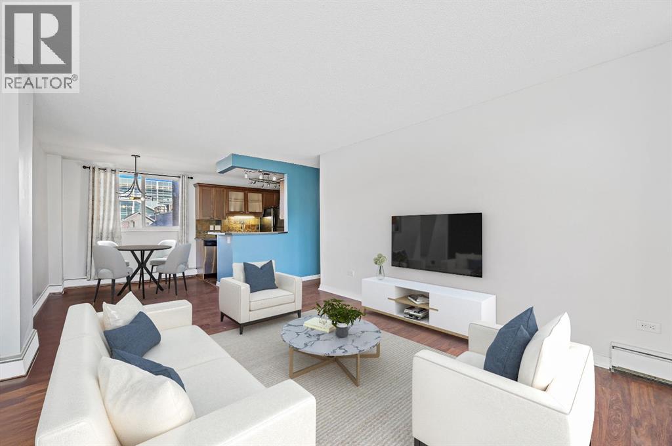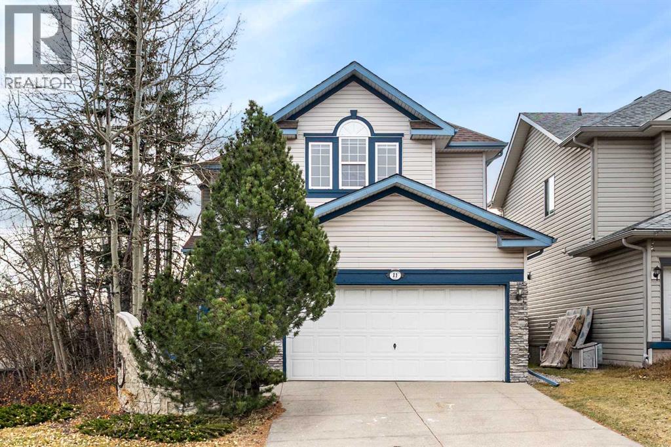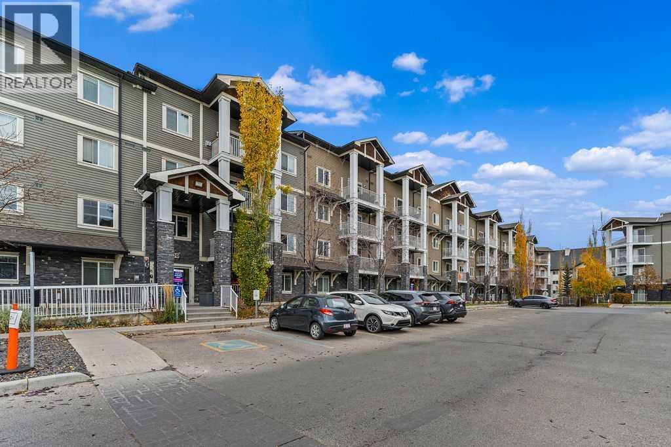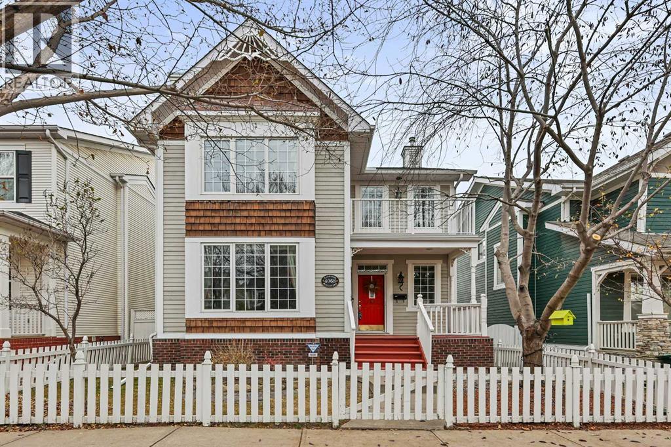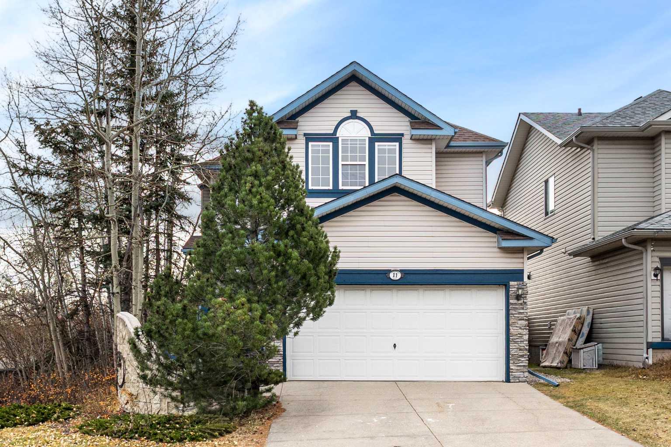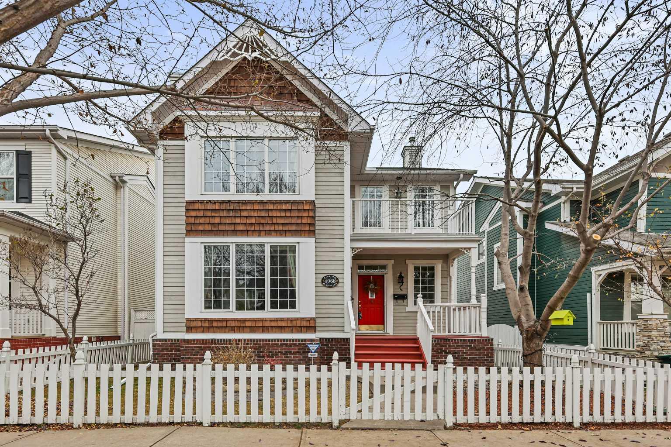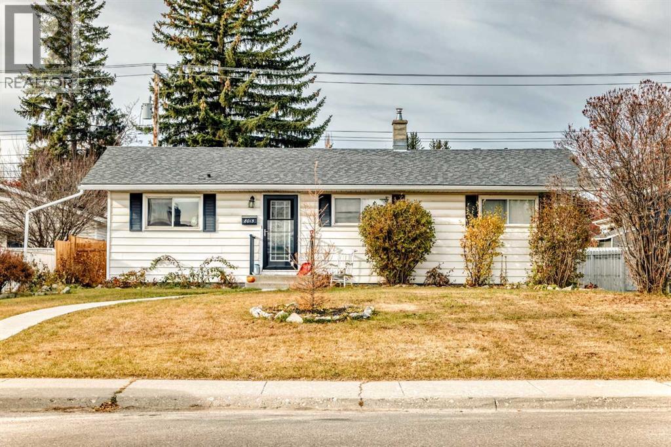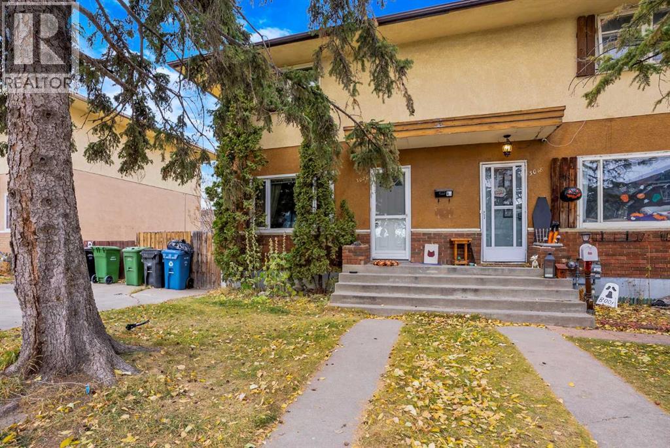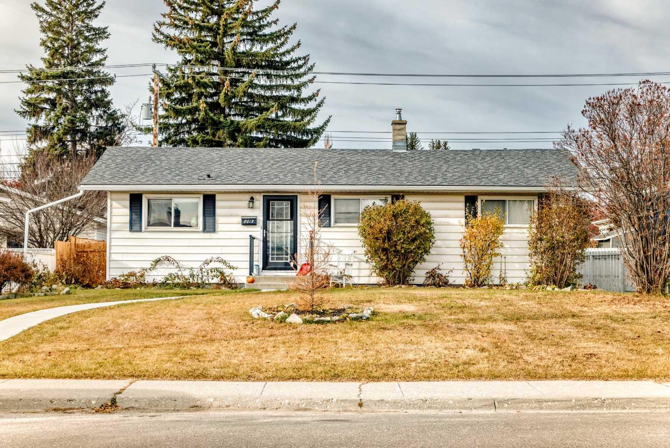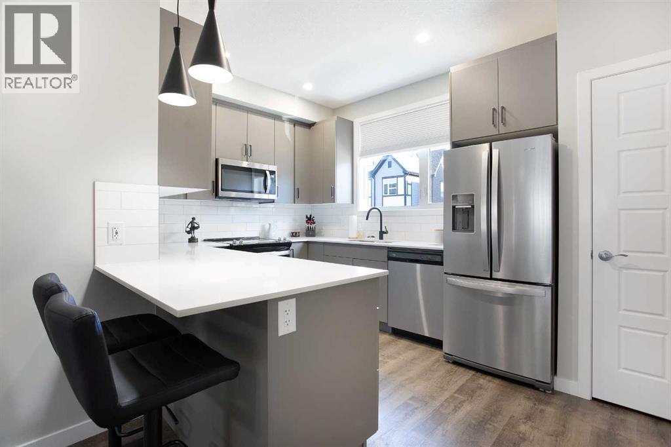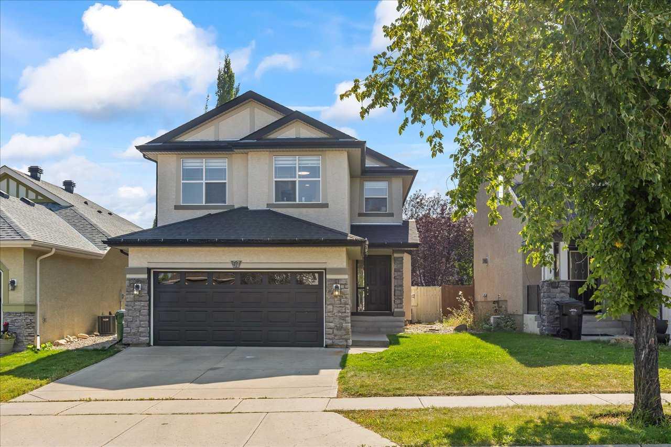
Highlights
Description
- Home value ($/Sqft)$409/Sqft
- Time on Houseful53 days
- Property typeResidential
- Style2 storey
- Neighbourhood
- Median school Score
- Lot size4,356 Sqft
- Year built2002
- Mortgage payment
This 4-bedroom home with a double attached garage providing ample parking space. Step inside and discover the main floor, where functionality meets elegance. The well-appointed kitchen boasts sleek stainless steel appliances and a spacious pantry, making meal preparation a joy. The adjacent living room, featuring a cozy gas fireplace, is the ideal space for relaxation and entertaining guests. On the main level, you'll also find the convenience of a laundry room and a 2-piece bath, providing ease and accessibility for daily chores. Moving upstairs, the second floor unveils a master bedroom with a 4-piece ensuite, ensuring a private oasis for relaxation. Two additional bedrooms and a bonus room offer versatile spaces for family members to personalize and enjoy. Venture downstairs to find a fully finished basement with a 3-piece bath, an additional bedroom, and a family room that opens up a world of possibilities for recreation and entertainment. This layout provides flexibility for various living arrangements, accommodating your family's unique needs. Step outside to discover a large backyard bathed in sunlight, creating the perfect setting for outdoor activities and gatherings. The spacious deck adds an extra touch of luxury, providing a delightful spot to unwind and enjoy the fresh air. Located in the desirable community of Evergreen, this home offers the perfect blend of tranquility and convenience. This house has upgrades - new deck, light fixtures and fresh paint - 2025, newer washed and dryer, water tank - 2024. Don't miss the opportunity to make this house your home—schedule a viewing today and experience the lifestyle that awaits you!
Home overview
- Cooling None
- Heat type Forced air
- Pets allowed (y/n) No
- Building amenities Parking, playground
- Construction materials Concrete, stucco, wood frame
- Roof Asphalt shingle
- Fencing Fenced
- # parking spaces 4
- Has garage (y/n) Yes
- Parking desc Double garage attached
- # full baths 3
- # half baths 1
- # total bathrooms 4.0
- # of above grade bedrooms 4
- # of below grade bedrooms 1
- Flooring Carpet, ceramic tile
- Appliances Dishwasher, dryer, electric range, microwave hood fan, refrigerator, washer
- Laundry information Main level
- County Calgary
- Subdivision Evergreen
- Zoning description R-g
- Exposure Nw
- Lot desc Back yard
- Lot size (acres) 0.1
- Basement information Finished,full
- Building size 1759
- Mls® # A2255389
- Property sub type Single family residence
- Status Active
- Tax year 2025
- Listing type identifier Idx

$-1,917
/ Month

