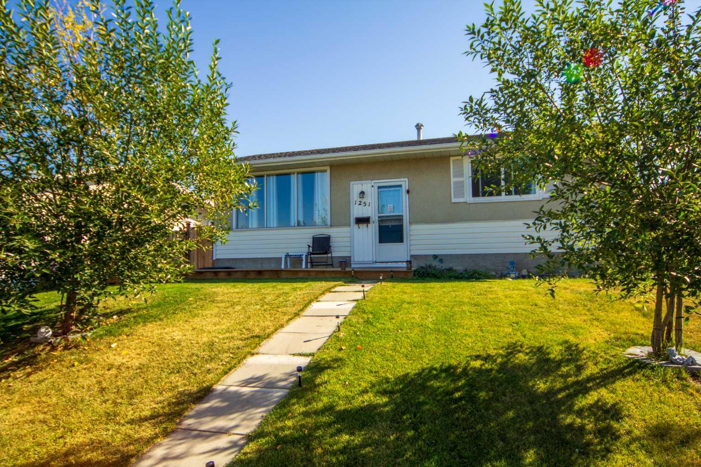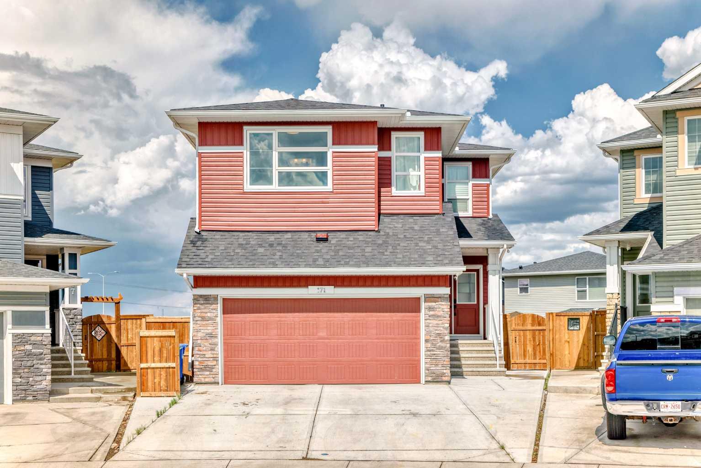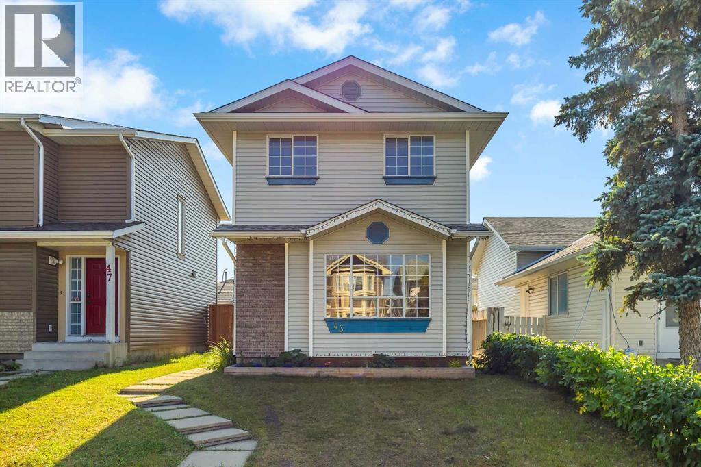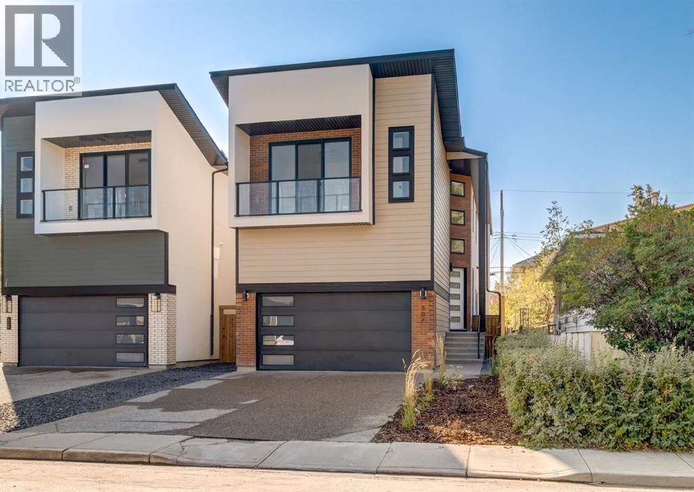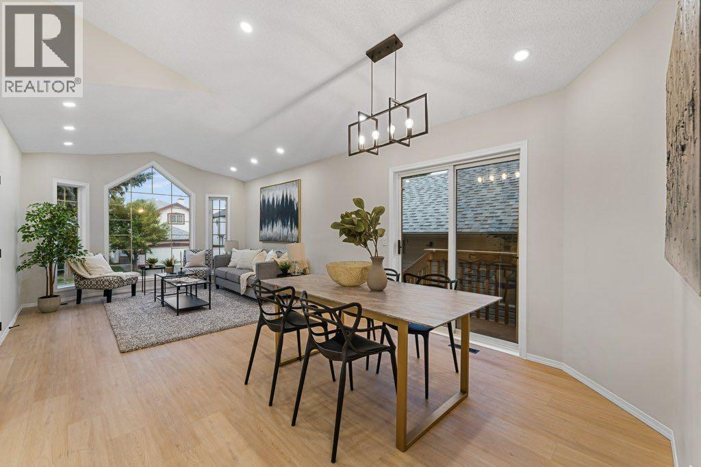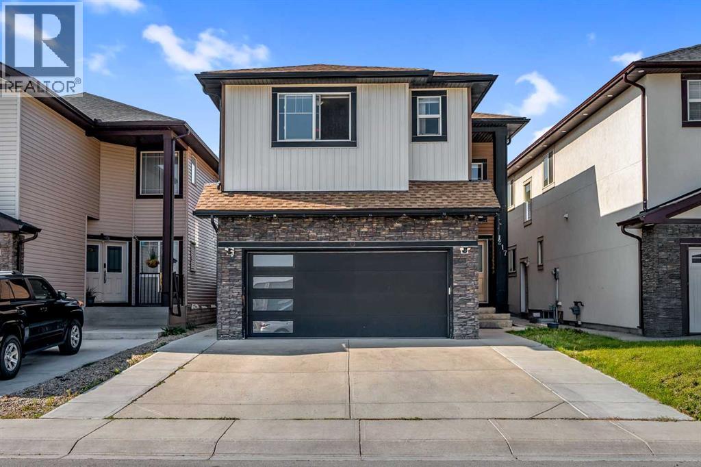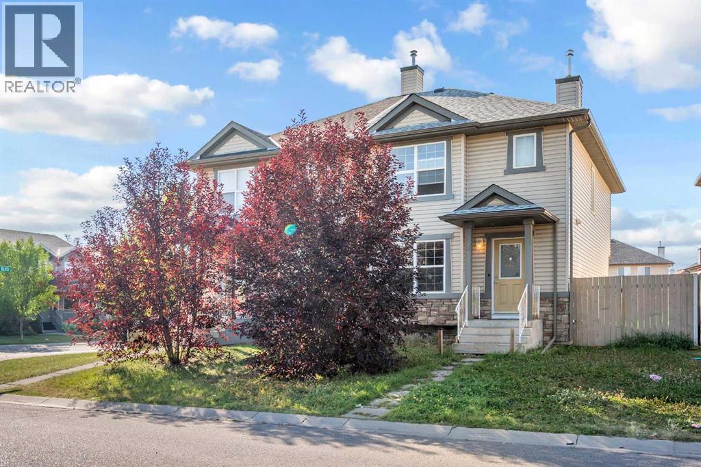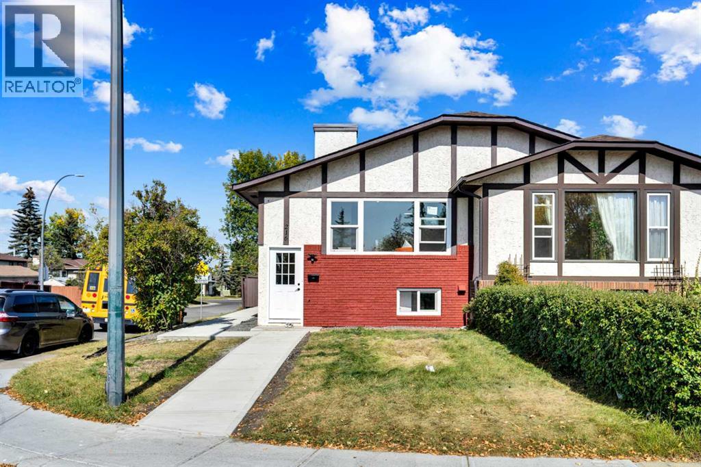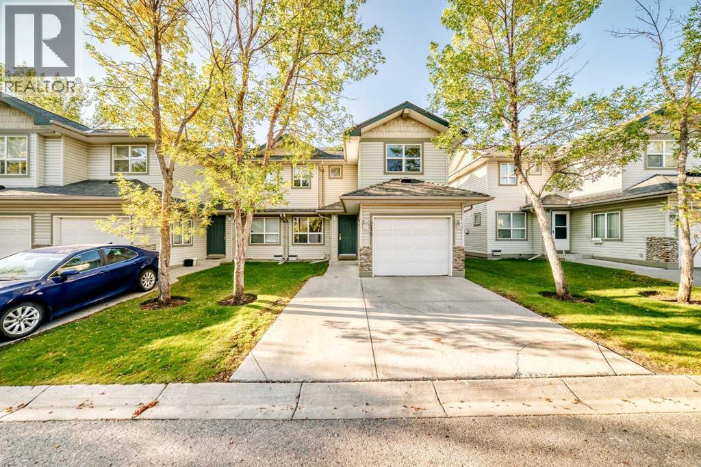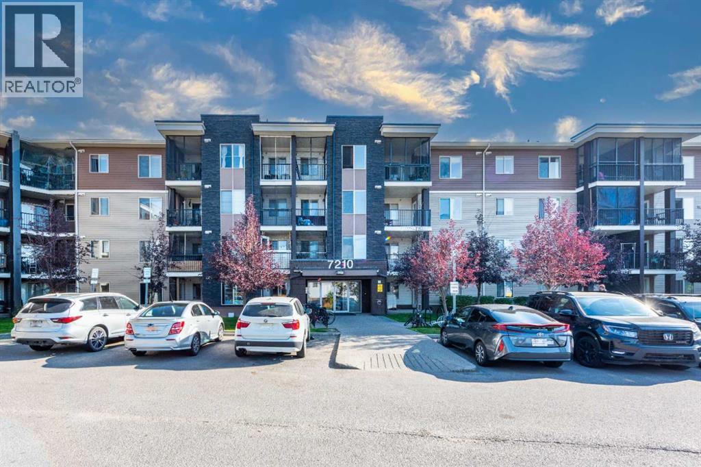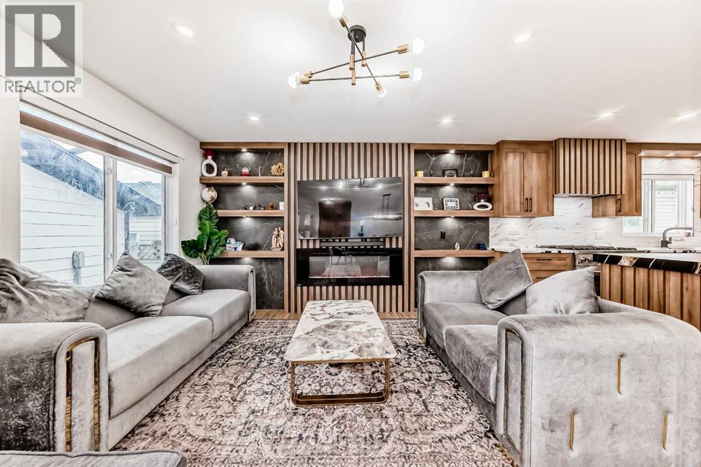- Houseful
- AB
- Calgary
- Martindale
- 57 Martingrove Pl NE
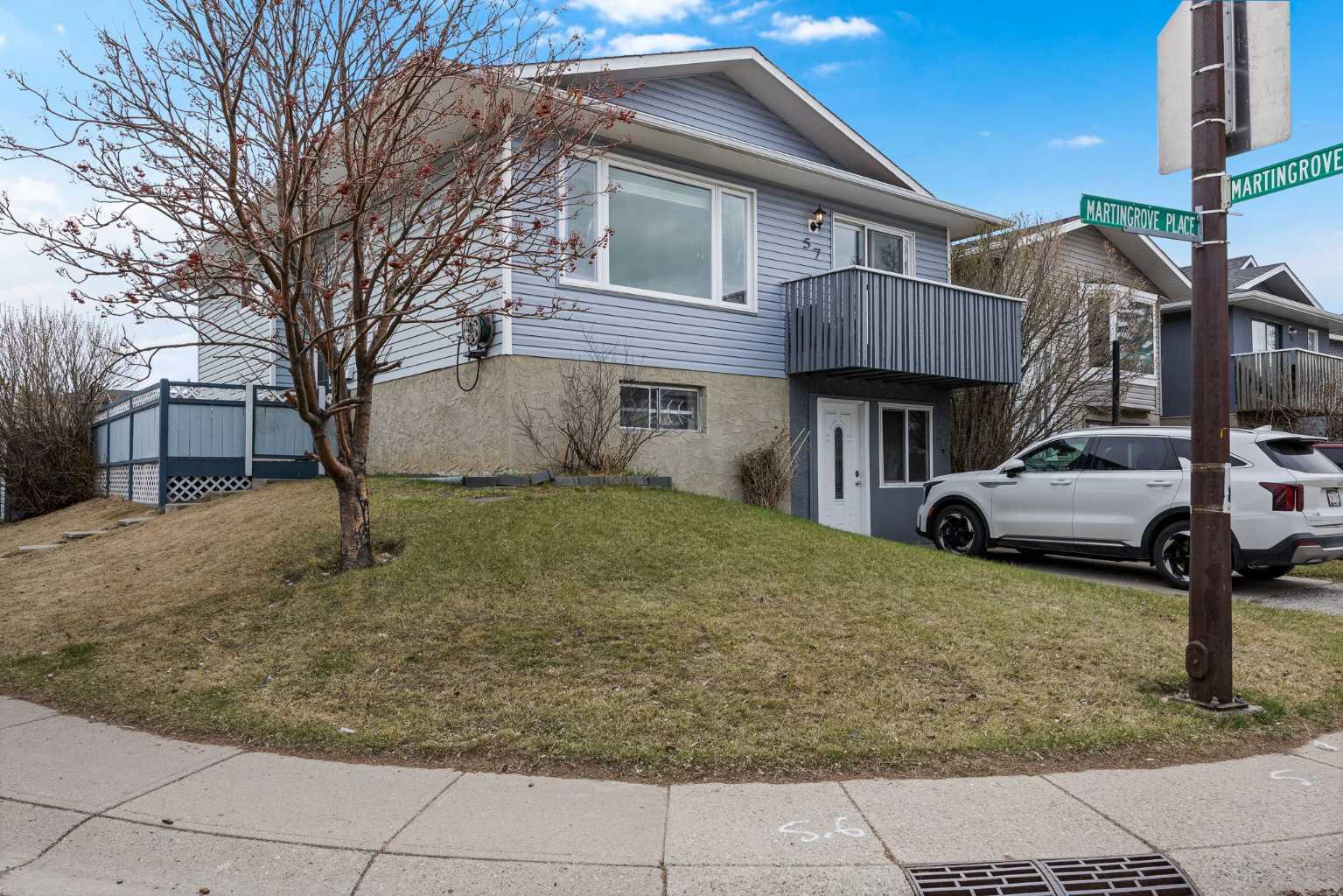
Highlights
Description
- Home value ($/Sqft)$511/Sqft
- Time on Houseful142 days
- Property typeResidential
- StyleBi-level
- Neighbourhood
- Median school Score
- Lot size4,792 Sqft
- Year built1983
- Mortgage payment
Incredible Investment Opportunity or Perfect First-Time Home! 5 Beds | 2 Baths | Walkout Basement | R2 Zoning | Corner Lot', Welcome to this elevated bi-level home located on an oversized 430 m² corner lot in a convenient and family-friendly neighborhood. This property features 5 bedrooms and 2 full bathrooms, offering a flexible layout ideal for multi-generational living or rental income. Main Floor: Bright living room with large picture window. Updated kitchen with newer countertops, backsplash, and appliances. Three spacious bedrooms, including a king-sized primary with direct bathroom access. Balcony off the dining area with views of a nearby playground. Walkout Basement (Illegal Suite): Separate entrance from the driveway, 2 large bedrooms and a 4-piece bathroom. Cozy living area and private laundry with newer washer & dryer Recent Upgrades: New flooring on the main floor, Newer windows, and baseboards. Updated kitchen and appliances. Exterior Features: Fully fenced backyard with room to build a double detached garage. Extra parking available thanks to the corner lot. Prime Location: Steps to public transit, Minutes to Superstore, McKnight-Westwinds C-Train Station, and Crossing Park School' Close to McKnight Village Shopping Centre and other amenities. This move-in-ready home offers great value with R2 zoning and income potential.
Home overview
- Cooling None
- Heat type Forced air, natural gas
- Pets allowed (y/n) No
- Construction materials Metal siding, wood frame
- Roof Asphalt shingle
- Fencing Fenced
- # parking spaces 1
- Parking desc Off street, on street
- # full baths 2
- # total bathrooms 2.0
- # of above grade bedrooms 5
- # of below grade bedrooms 2
- Flooring Laminate
- Appliances Dishwasher, refrigerator, see remarks, stove(s), washer/dryer, window coverings
- Laundry information In basement
- County Calgary
- Subdivision Martindale
- Zoning description R-cg
- Exposure W
- Lot desc Back yard, city lot, corner lot, see remarks, street lighting
- Lot size (acres) 0.11
- Basement information Full,suite
- Building size 1124
- Mls® # A2216585
- Property sub type Single family residence
- Status Active
- Tax year 2024
- Listing type identifier Idx

$-1,533
/ Month

