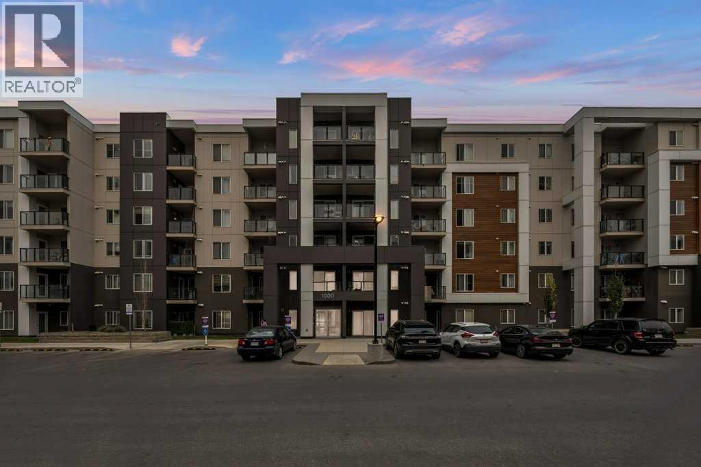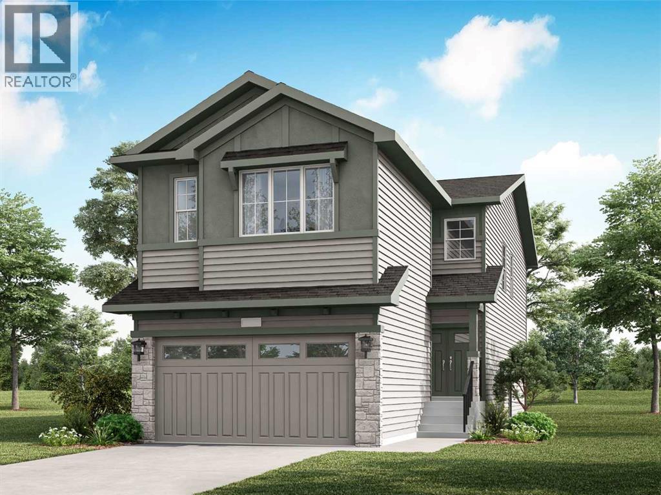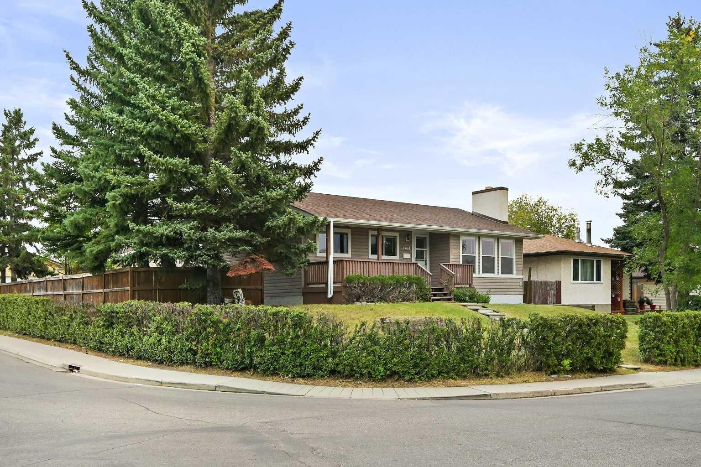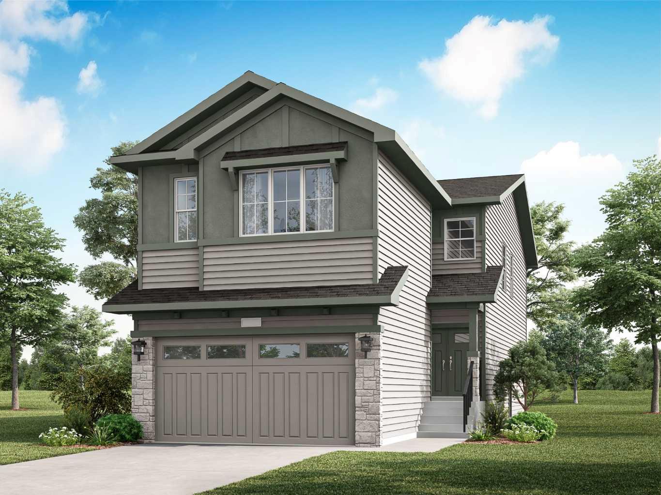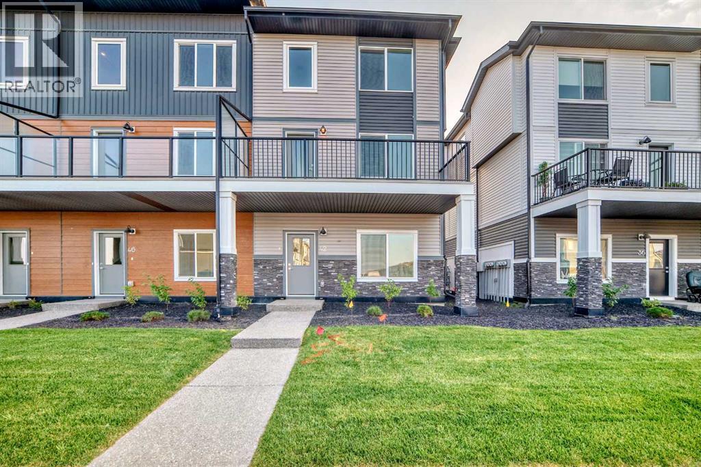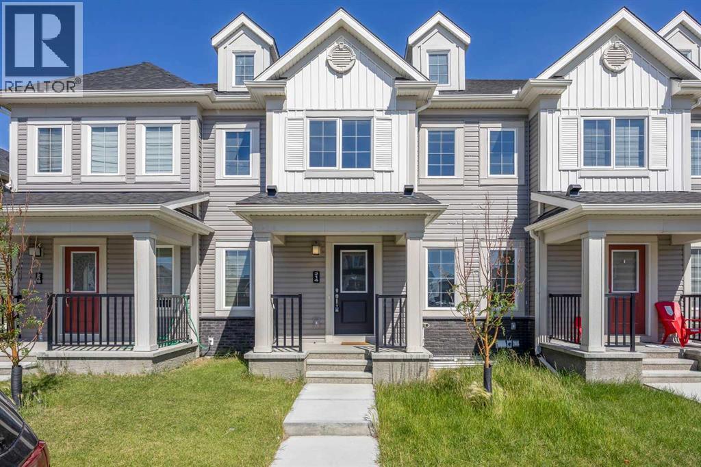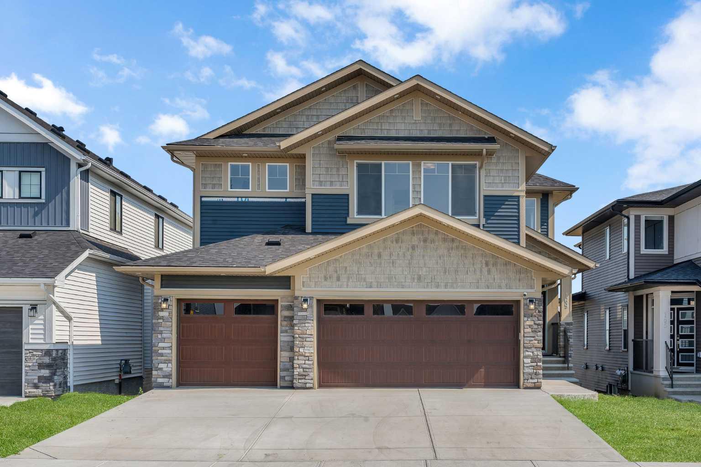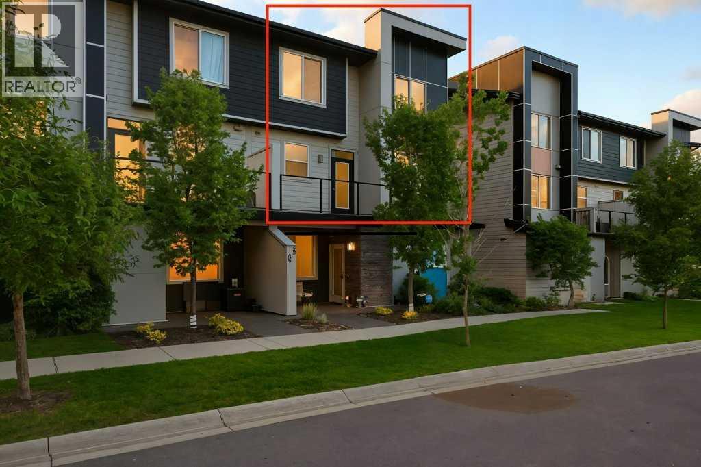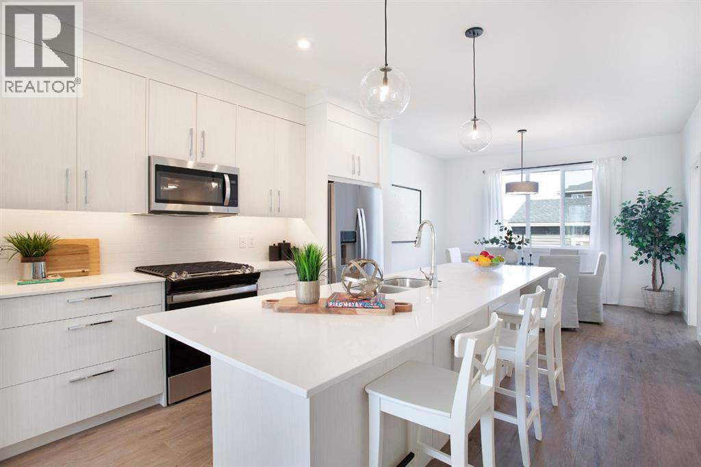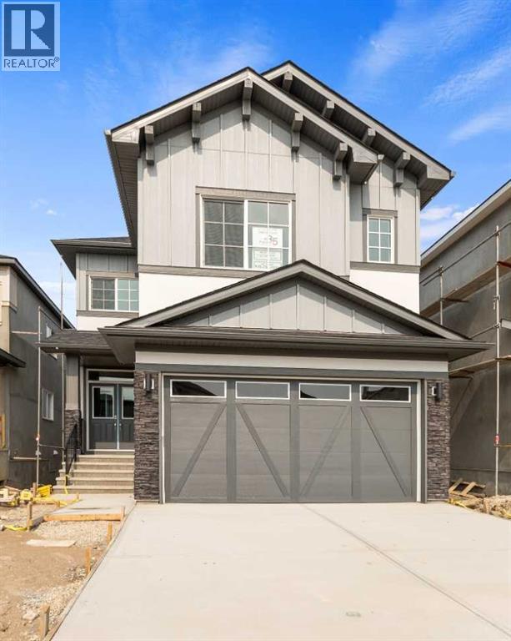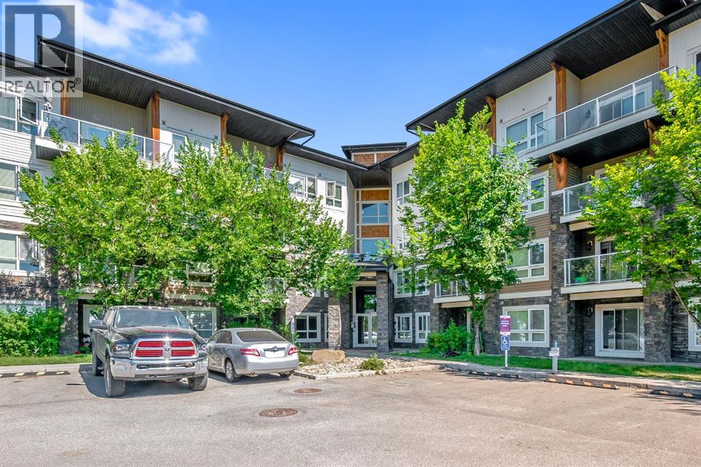- Houseful
- AB
- Calgary
- Saddle Ridge
- 57 Saddleland Dr NE
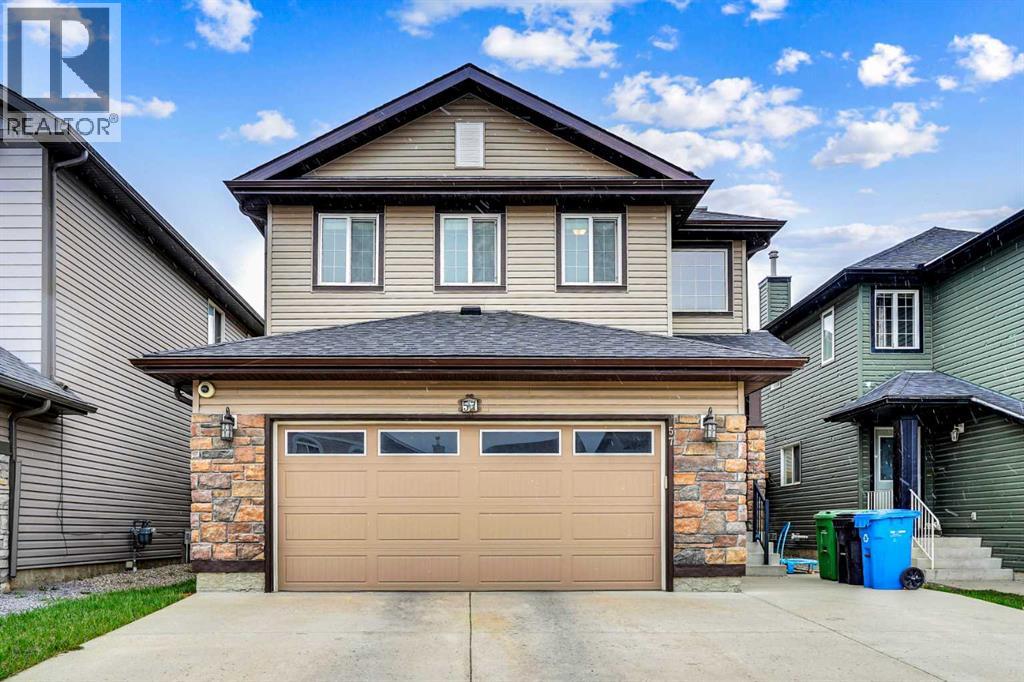
Highlights
Description
- Home value ($/Sqft)$308/Sqft
- Time on Houseful50 days
- Property typeSingle family
- Neighbourhood
- Median school Score
- Lot size3,897 Sqft
- Year built2006
- Garage spaces2
- Mortgage payment
Welcome to this beautifully finished detached home with a front-attached garage, located in the highly sought-after community of Saddleridge in NE Calgary! Perfectly positioned near schools, parks, shopping, the airport, and with easy access to Stoney Trail, this spacious home offers convenience and comfort for the entire family.Step inside to a generous foyer that opens into a bright family room, with a dedicated office/flex space just across. A convenient 2-piece bathroom is tucked to the side as you move into the heart of the home—a stylish kitchen featuring stainless steel appliances, and a functional layout that overlooks the dining area and cozy living room with a gas fireplace. Large windows flood the space with natural light, creating a warm and inviting atmosphere.Upstairs, you’ll find a spacious bonus room ideal for family entertainment. The luxurious primary suite features a den, a walk-in closet, and a 4-piece ensuite. Two additional bedrooms complete the upper level—one with its own 2-piece ensuite and walk-in closet—along with a full 4-piece bathroom for added convenience.The fully finished basement suite(Illegal) offers even more living space, including a large recreation room, two additional bedrooms with walk-in closets, a 4-piece bathroom, a kitchen, and ample storage. It’s the perfect setup for extended family.Enjoy outdoor living in the fully fenced backyard—ideal for kids, pets, and summer gatherings.Don’t miss your chance to own this exceptional home in a vibrant, family-friendly neighborhood. Book your private showing today! (id:63267)
Home overview
- Cooling None
- Heat type Forced air
- # total stories 2
- Construction materials Poured concrete, wood frame
- Fencing Fence
- # garage spaces 2
- # parking spaces 4
- Has garage (y/n) Yes
- # full baths 3
- # half baths 2
- # total bathrooms 5.0
- # of above grade bedrooms 5
- Flooring Carpeted, laminate, tile
- Has fireplace (y/n) Yes
- Community features Lake privileges
- Subdivision Saddle ridge
- Directions 2211662
- Lot dimensions 362
- Lot size (acres) 0.08944897
- Building size 2406
- Listing # A2240515
- Property sub type Single family residence
- Status Active
- Bedroom 4.673m X 3.2m
Level: Basement - Bathroom (# of pieces - 4) 3.277m X 1.472m
Level: Basement - Bedroom 3.581m X 3.2m
Level: Basement - Bathroom (# of pieces - 2) 1.396m X 1.347m
Level: Main - Family room 4.673m X 3.682m
Level: Main - Foyer 3.405m X 3.1m
Level: Main - Dining room 3.53m X 3.048m
Level: Main - Living room 4.724m X 3.606m
Level: Main - Office 3.709m X 3.048m
Level: Main - Kitchen 3.53m X 3.481m
Level: Main - Pantry 1.372m X 1.32m
Level: Main - Bedroom 3.377m X 2.795m
Level: Upper - Primary bedroom 4.267m X 3.987m
Level: Upper - Bathroom (# of pieces - 4) 2.463m X 2.387m
Level: Upper - Bedroom 4.648m X 3.453m
Level: Upper - Bathroom (# of pieces - 4) 3.606m X 3.176m
Level: Upper - Other 1.753m X 1.119m
Level: Upper - Bonus room 4.749m X 4.673m
Level: Upper - Den 2.691m X 2.31m
Level: Upper - Bathroom (# of pieces - 2) 1.548m X 1.5m
Level: Upper
- Listing source url Https://www.realtor.ca/real-estate/28615116/57-saddleland-drive-ne-calgary-saddle-ridge
- Listing type identifier Idx

$-1,973
/ Month

