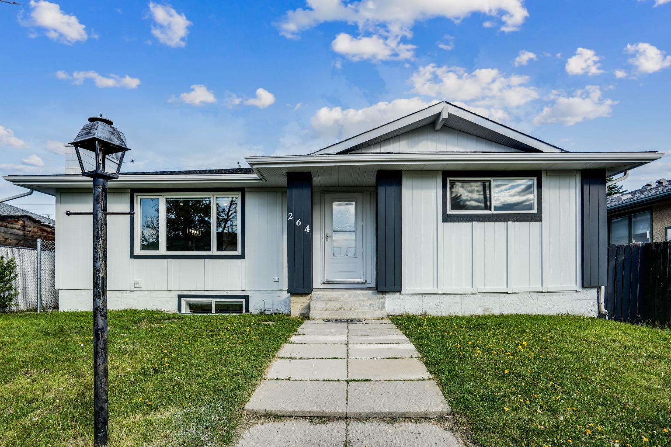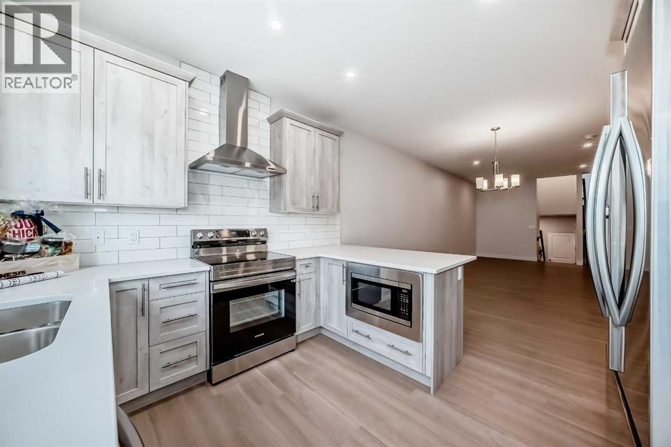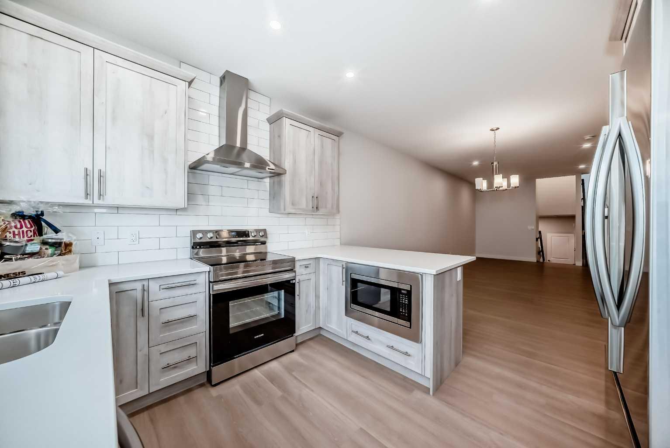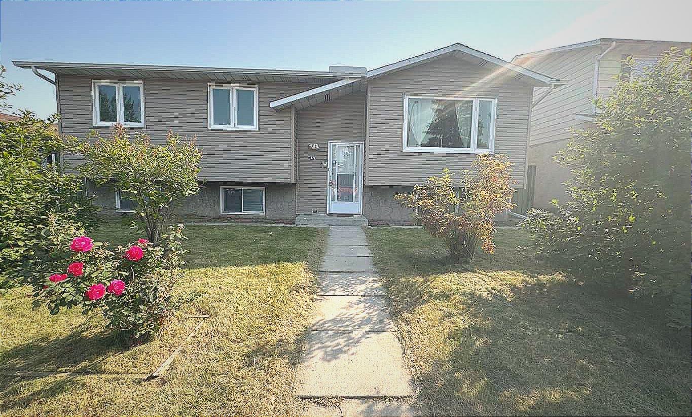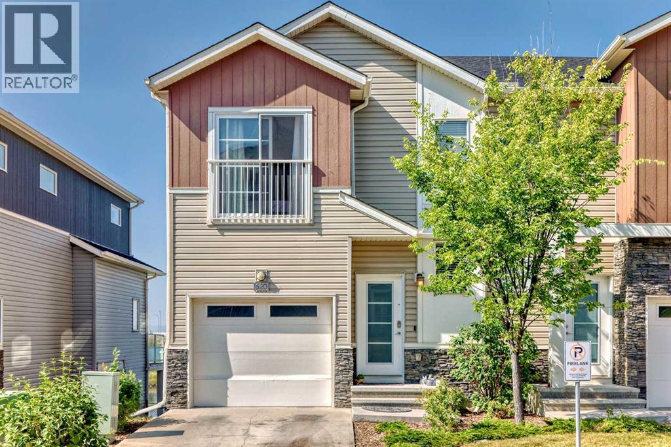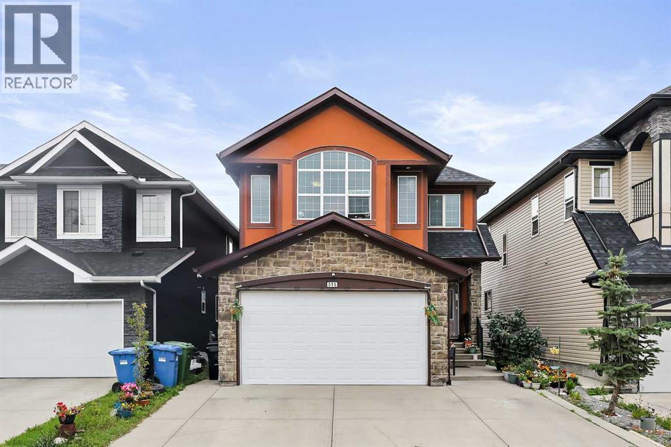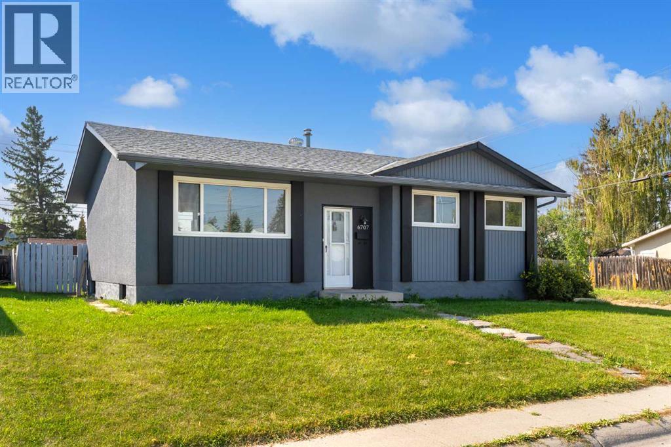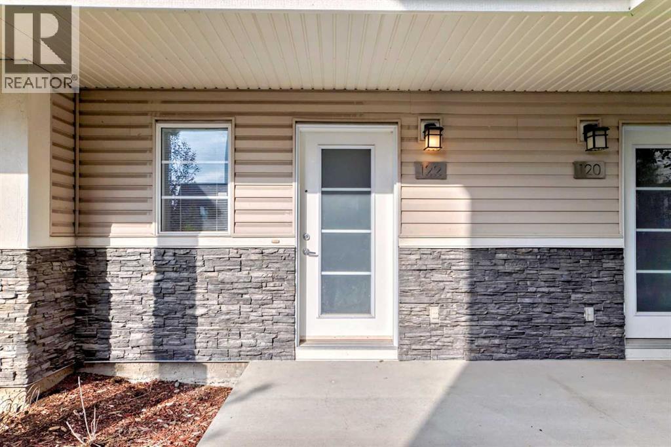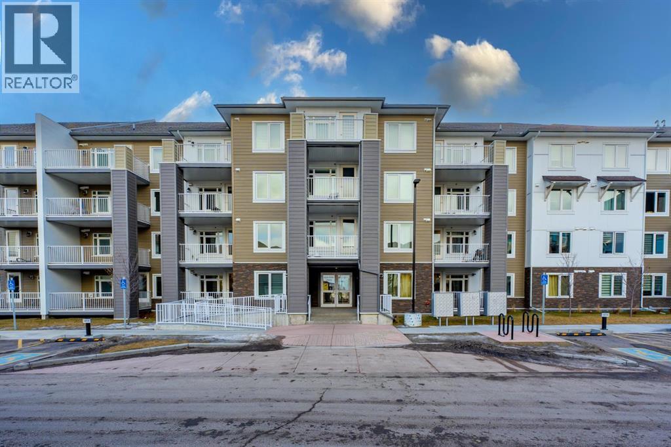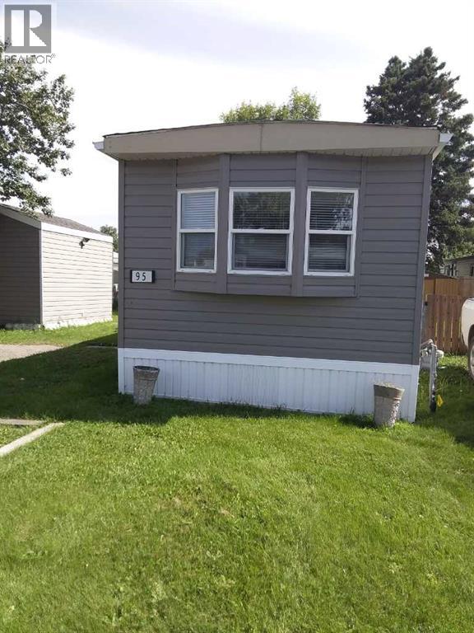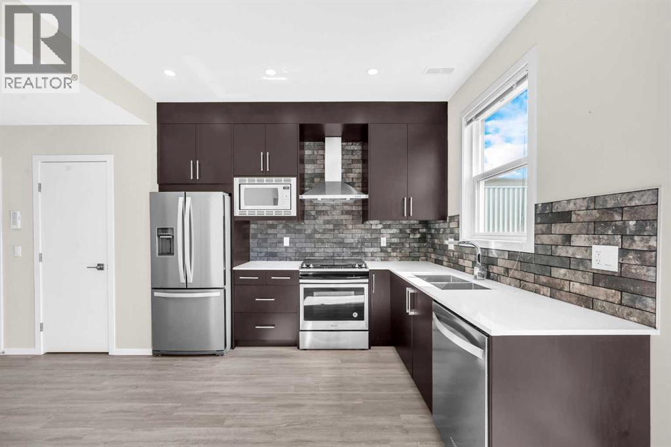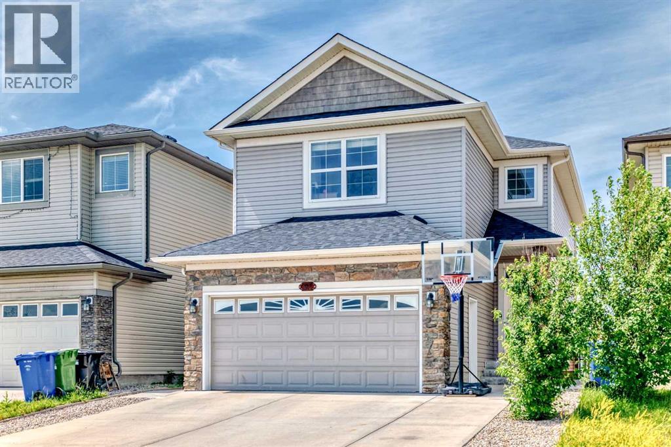
Highlights
Description
- Home value ($/Sqft)$375/Sqft
- Time on Houseful53 days
- Property typeSingle family
- Neighbourhood
- Median school Score
- Lot size3,563 Sqft
- Year built2011
- Garage spaces2
- Mortgage payment
BEAUTIFULL TWO STORY,OVER 2700 SQURE FEET LIVING SPACE, 4 BEDROOMS UP STAIRS,MASTER BEDROOM WITH FULL BATH ENSUITE ,WALK IN CLOSET ,THREE MORE VERY GOOD SIZE BEDROOMS WITH WALK IN CLOSETS AND COMMON BATHROOM,UP STIAR LAUNDRY WITH LAUNDRY SINK. MAIN FLOOR LIVING ROOM,FAMILY ROOM WITH FIRE PLACE, BEAUTIFUL KITCHEN WITH FULL LENTH KITCHEN CUP BOARDS,WALK IN PANTRY,BREAKFAST BAR,DINING ROOM WITH MAN DOOR TO THE DECK.UPGRADES INCLUDES,HARDWOOD FLOOR ON THE MAIN FLOOR,9' KNOCK DOWN CEILING ON THE MAIN FLOOR, GRANITE COUNTER TOPS,VERY GOOD SIZE DECK AND CONCRETE PATIO,BACKS ONTO GREEN SPACE.BASEMENT IS FULLY DEVELOPED WITH 2 BEDROOMS ILLEGAL SUITE,SEPARATE ENTRANCE ,SEPARATE LAUNDRY,CURRENTLY RENTED FOR $1400.00 AND TENANTS WANTS TO STAY. (id:63267)
Home overview
- Cooling None
- Heat source Natural gas
- Heat type Forced air
- # total stories 2
- Construction materials Wood frame
- Fencing Fence
- # garage spaces 2
- # parking spaces 4
- Has garage (y/n) Yes
- # full baths 3
- # half baths 1
- # total bathrooms 4.0
- # of above grade bedrooms 6
- Flooring Carpeted, ceramic tile, hardwood
- Has fireplace (y/n) Yes
- Subdivision Taradale
- Lot dimensions 331
- Lot size (acres) 0.08178898
- Building size 1999
- Listing # A2240245
- Property sub type Single family residence
- Status Active
- Other 2.463m X 1.396m
Level: 2nd - Other 2.667m X 1.295m
Level: 2nd - Bathroom (# of pieces - 4) 4.167m X 1.5m
Level: 2nd - Primary bedroom 3.862m X 4.167m
Level: 2nd - Other 1.777m X 1.5m
Level: 2nd - Other 1.981m X 0.991m
Level: 2nd - Bedroom 3.758m X 3.353m
Level: 2nd - Bedroom 3.328m X 3.176m
Level: 2nd - Bathroom (# of pieces - 4) 2.667m X 1.5m
Level: 2nd - Bedroom 3.557m X 3.072m
Level: 2nd - Bedroom 3.377m X 2.844m
Level: Basement - Furnace 3.1m X 2.515m
Level: Basement - Kitchen 3.682m X 2.387m
Level: Basement - Bathroom (# of pieces - 4) 2.463m X 1.5m
Level: Basement - Bedroom 4.039m X 3.072m
Level: Basement - Living room 3.682m X 3.505m
Level: Basement - Other 2.92m X 1.042m
Level: Basement - Living room 4.191m X 3.2m
Level: Main - Family room 3.682m X 4.292m
Level: Main - Other 2.667m X 1.423m
Level: Main
- Listing source url Https://www.realtor.ca/real-estate/28619801/57-taralake-manor-ne-calgary-taradale
- Listing type identifier Idx

$-2,000
/ Month

