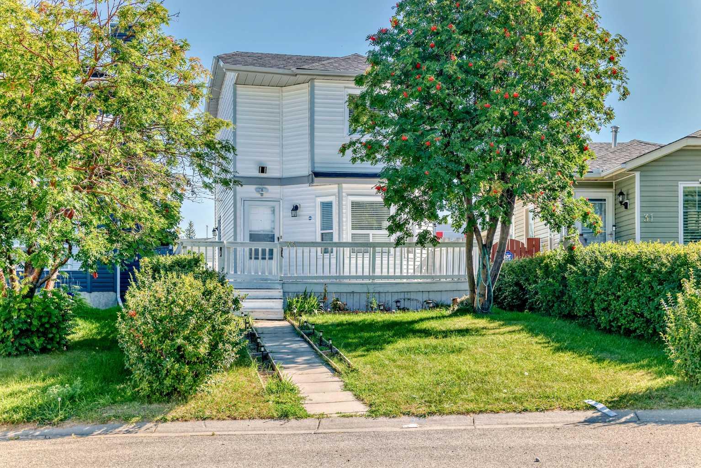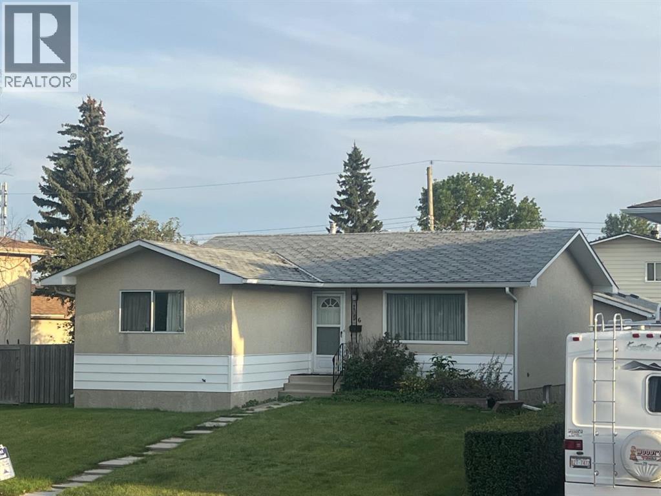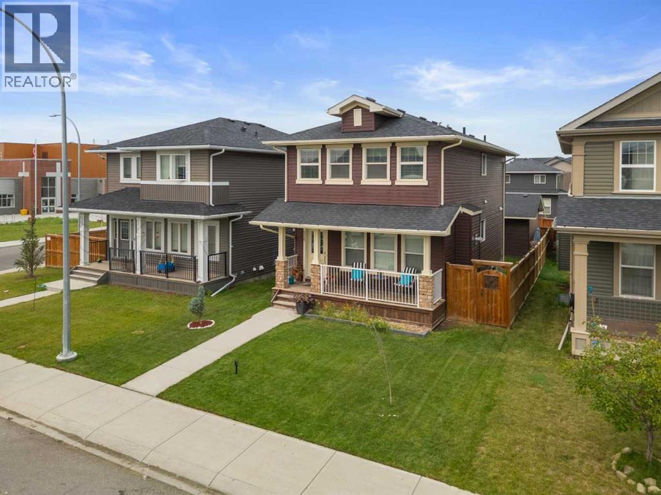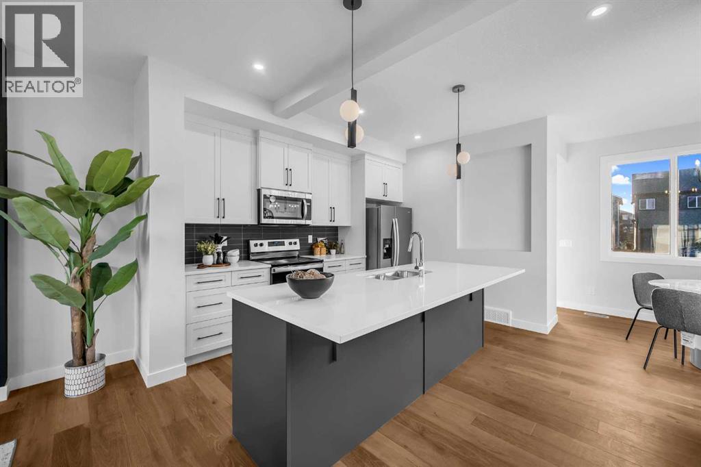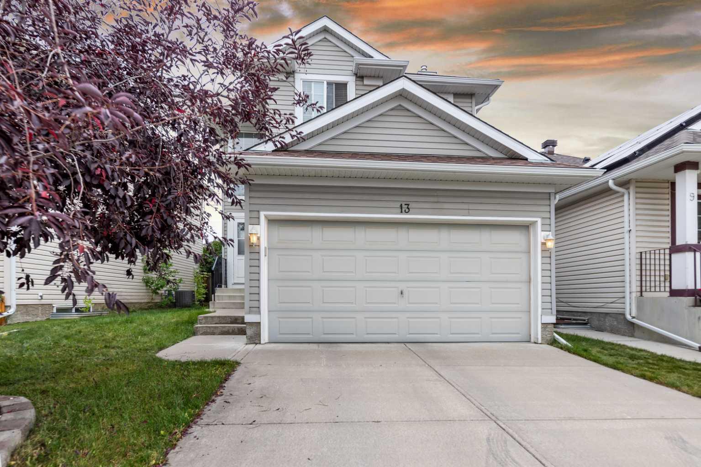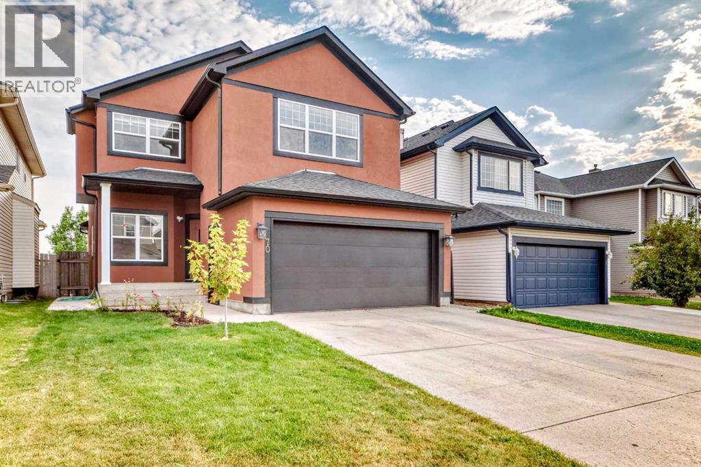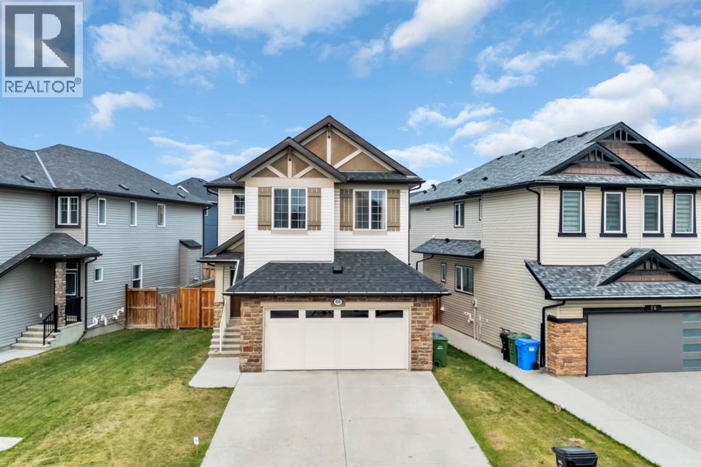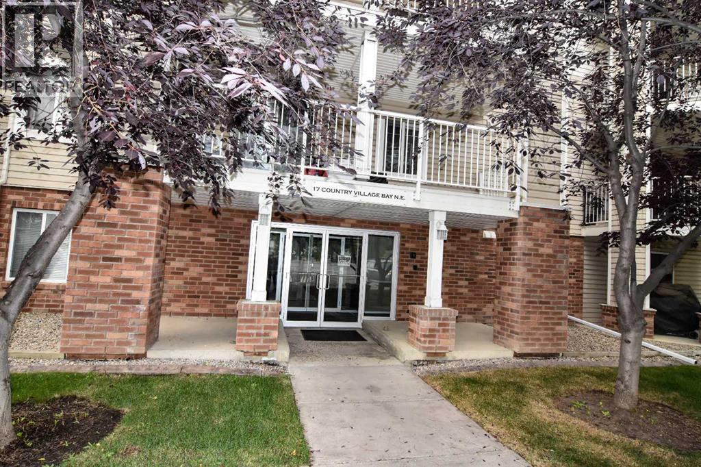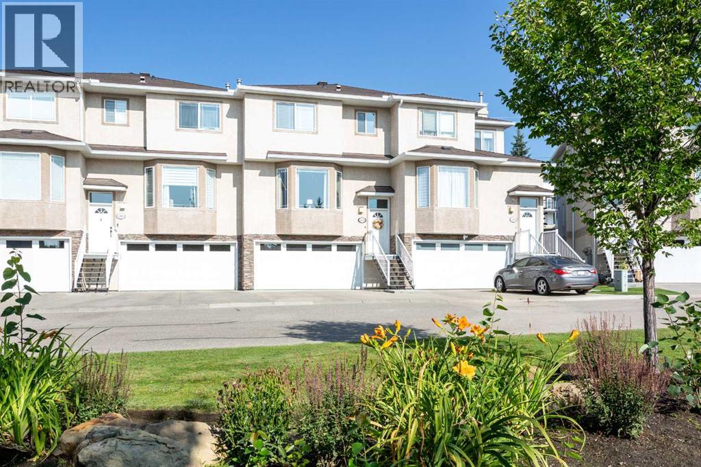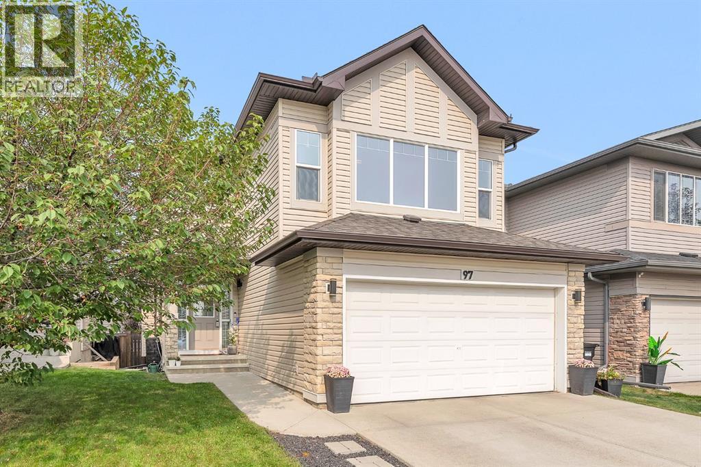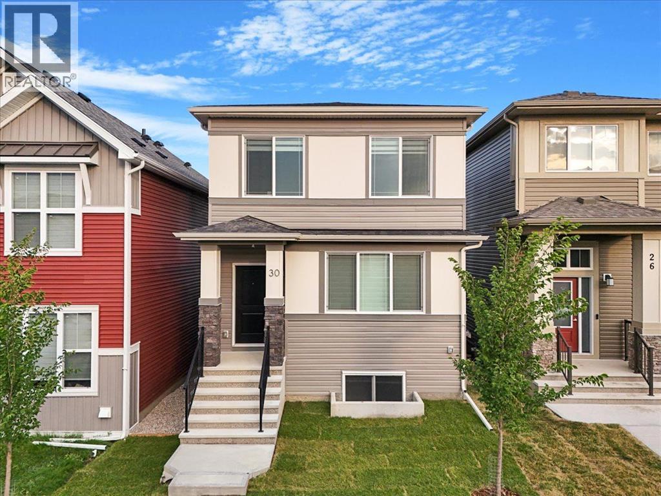- Houseful
- AB
- Calgary
- Livingston
- 571 Livingston Way NE
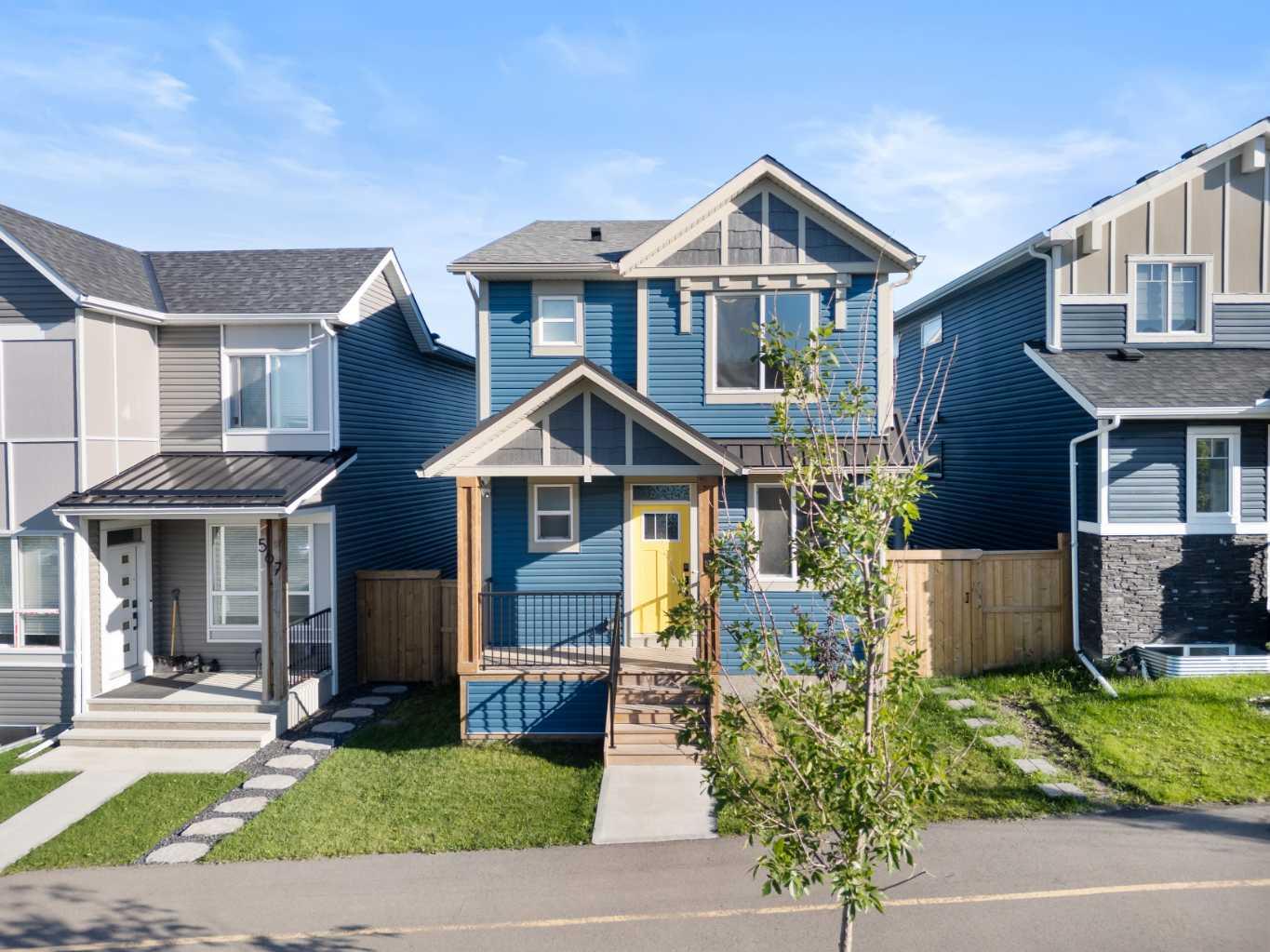
Highlights
Description
- Home value ($/Sqft)$411/Sqft
- Time on Houseful15 days
- Property typeResidential
- Style2 storey
- Neighbourhood
- Median school Score
- Lot size3,049 Sqft
- Year built2021
- Mortgage payment
This home is perfect for a large family or for those seeking additional rental income. Located in the desirable community of Livingston, this two-storey home offers over 2,600 square feet of developed space, including a legal basement suite and an oversized double garage. Situated on a street with wider and larger lots than some in the area, this home is a must see. Upon entry, you're greeted by a spacious den or office, providing the flexibility for a quiet workspace or a guest room. The open-concept main floor is bathed in natural light, featuring oversized sliding doors that lead to the back deck. The generous living room flows seamlessly into the gourmet kitchen, which boasts ceiling-height white cabinetry, stainless steel appliances, and a large island topped with quartz countertops. Upstairs, a bonus room provides a dedicated space for kids or for relaxing at the end of the day. This level also includes two spacious bedrooms, a four-piece bathroom, and a convenient laundry room. The private primary suite features a four-piece ensuite and a walk-in closet. The legal basement suite offers a self-contained living space with a separate entrance. The bright suite includes a modern white kitchen with stainless steel appliances, a four-piece bathroom, and a bedroom. A bonus feature of the suite is its own furnace, allowing for ultimate climate control. Another bonus, a fire suppression system throughout the home, which will help with insurance costs! The backyard is designed for low-maintenance living and features a very large deck. The oversized double garage (22'x22') has an oversized door, providing ample space for large vehicles. This home has been meticulously cared for and shows impeccably—book your showing today!
Home overview
- Cooling None
- Heat type Forced air, see remarks
- Pets allowed (y/n) No
- Building amenities Recreation facilities
- Construction materials Metal siding, vinyl siding, wood frame
- Roof Asphalt shingle
- Fencing Fenced
- # parking spaces 2
- Has garage (y/n) Yes
- Parking desc Double garage detached, oversized
- # full baths 3
- # half baths 1
- # total bathrooms 4.0
- # of above grade bedrooms 4
- # of below grade bedrooms 1
- Flooring Carpet, tile, vinyl plank
- Appliances Dishwasher, dryer, garage control(s), gas cooktop, microwave, oven-built-in, range hood, refrigerator, washer, window coverings
- Laundry information Lower level,upper level
- County Calgary
- Subdivision Livingston
- Zoning description R-g
- Exposure Nw
- Lot desc Back lane, back yard, low maintenance landscape, rectangular lot, zero lot line
- Lot size (acres) 0.07
- Basement information Separate/exterior entry,finished,full,suite,walk-up to grade
- Building size 1825
- Mls® # A2249659
- Property sub type Single family residence
- Status Active
- Tax year 2025
- Listing type identifier Idx

$-2,000
/ Month

