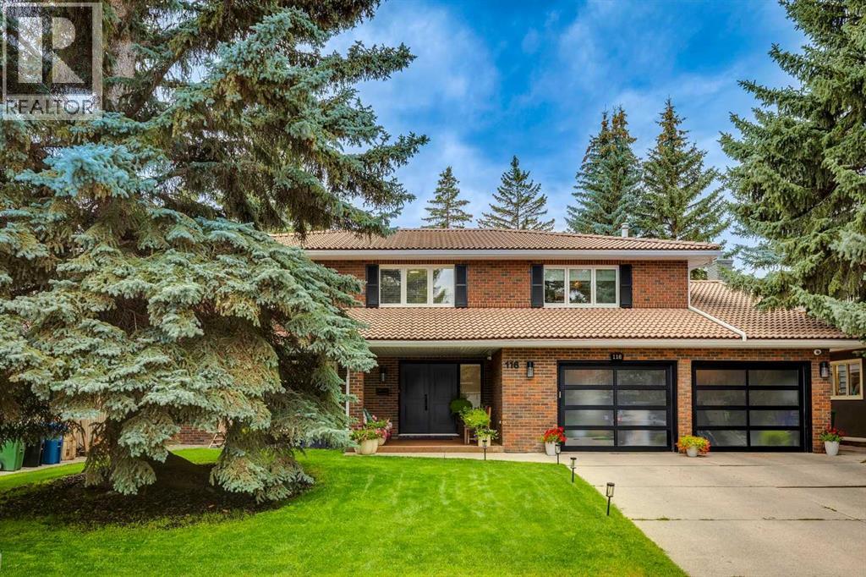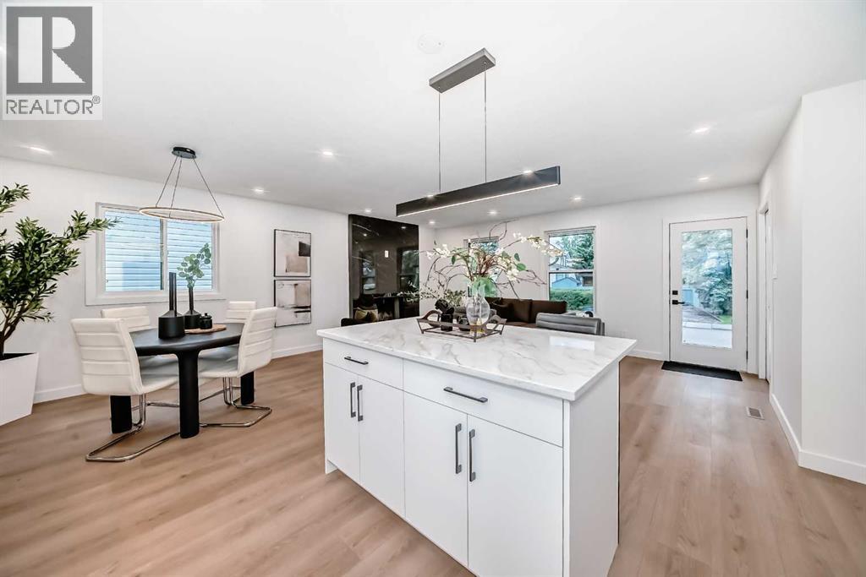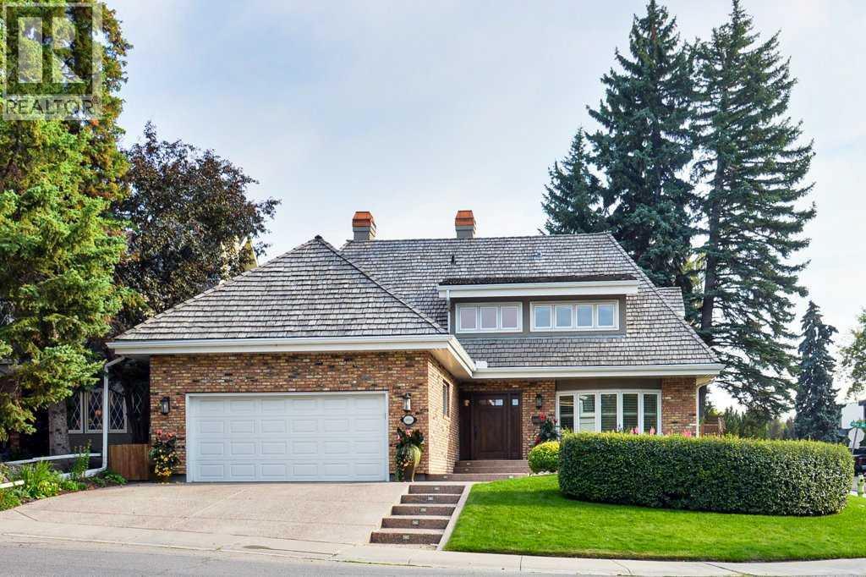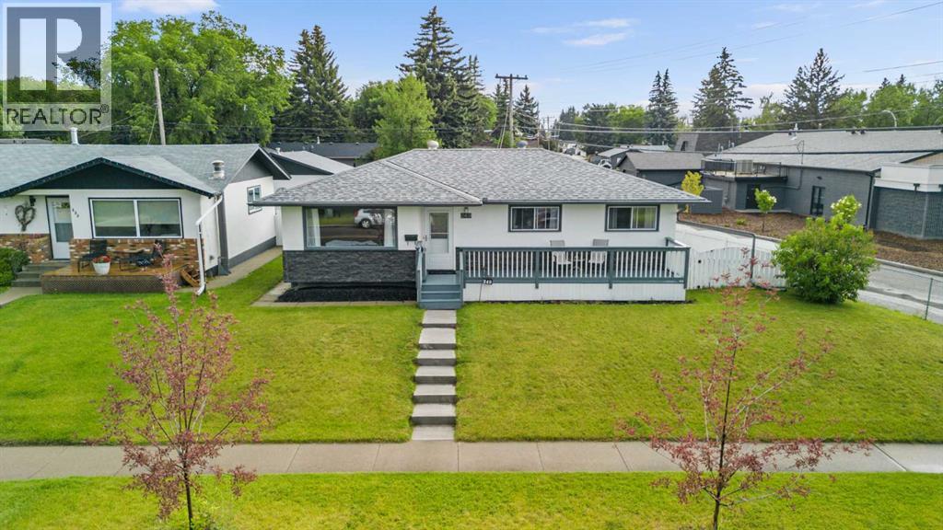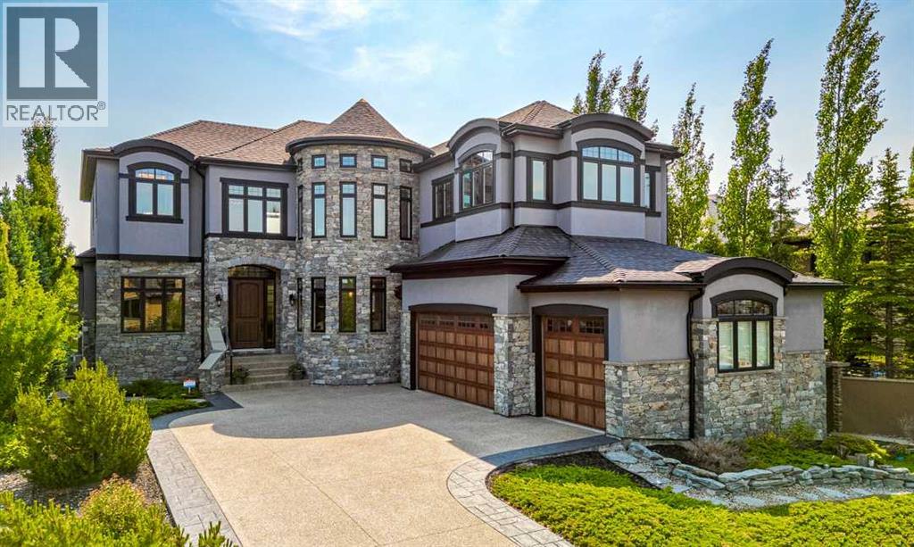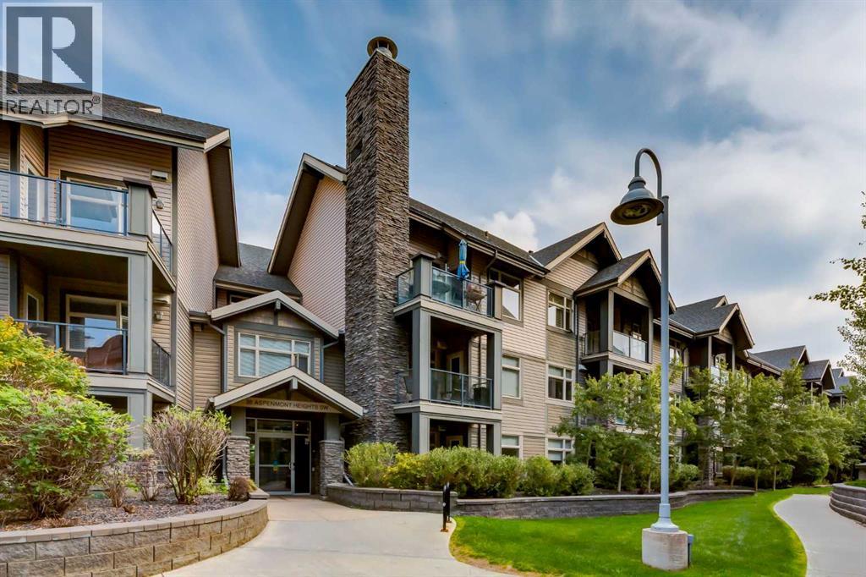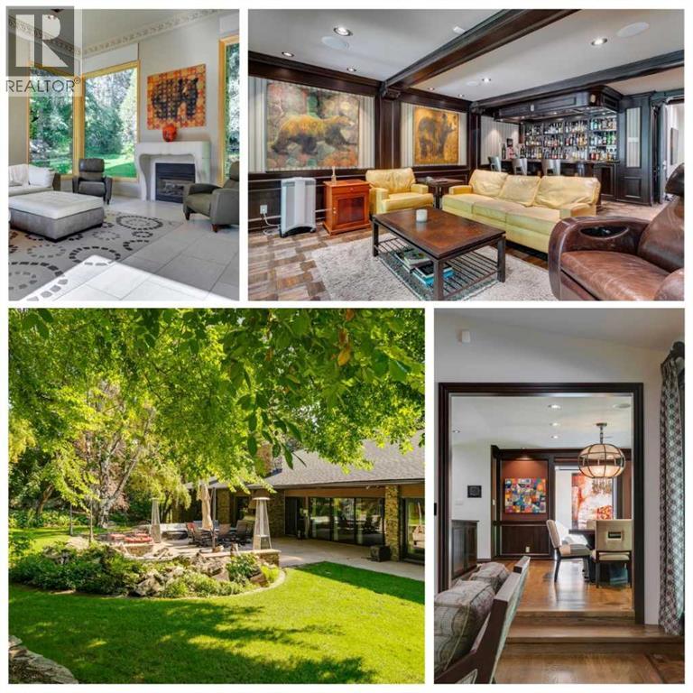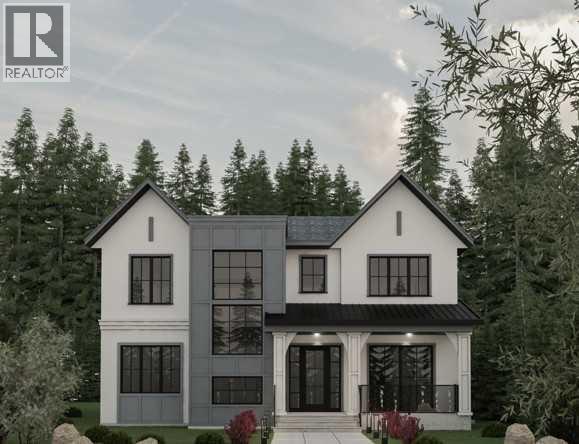
Highlights
Description
- Home value ($/Sqft)$800/Sqft
- Time on Housefulnew 2 hours
- Property typeSingle family
- Neighbourhood
- Median school Score
- Lot size5,511 Sqft
- Year built2026
- Garage spaces3
- Mortgage payment
Cedar Rock Homes presents a brand new luxury family residence tucked away on a quiet cul-de-sac in the highly sought-after community of Lakeview. This exceptional property offers a prime location, rated 10/10, with exquisite features and finishings, and will be ready for occupancy in February 2026. The home spans 3,426 sq. ft. above grade with a total of 4,939 sq. ft. of developed living space, featuring 4 bedrooms upstairs, 1 bedroom down, and 5 bathrooms in total. The sunny west-facing backyard includes a rear-attached triple garage connected to the home through a breezeway and spacious mudroom. Interior designed by Lorrie Sellmer, the interior boasts custom site-built cabinetry with maple dovetail drawers throughout. The main floor showcases a dining/flex room, private office, large pantry, dining area, living room with a gas fireplace, and sliding doors that open to a central courtyard complete with an exterior gas fireplace. The chef’s kitchen is equipped with a premium Miele appliance package, butler’s pantry with tall freezer, oversized island, and custom hood fan. Upstairs, the primary retreat impresses with a vaulted barrel ceiling accented by a white oak backwall panel, an oversized curbless steam shower, a freestanding tub, and heated floors in all bathrooms. The lower level, with 10 ft ceilings, offers a spacious rec room with wet bar, gym, fifth bedroom, storage, and full bathroom. A detailed list of features, specifications, and photos from most previous build in the community is available upon request (id:63267)
Home overview
- Cooling See remarks
- Heat type Forced air
- # total stories 2
- Construction materials Wood frame
- Fencing Fence
- # garage spaces 3
- # parking spaces 3
- Has garage (y/n) Yes
- # full baths 4
- # total bathrooms 4.0
- # of above grade bedrooms 5
- Flooring Hardwood, tile
- Has fireplace (y/n) Yes
- Community features Lake privileges
- Subdivision Lakeview
- Lot dimensions 512
- Lot size (acres) 0.12651347
- Building size 3436
- Listing # A2254389
- Property sub type Single family residence
- Status Active
- Storage 5.867m X 1.5m
Level: Basement - Furnace 2.719m X 2.691m
Level: Basement - Storage 2.719m X 1.119m
Level: Basement - Bathroom (# of pieces - 3) 2.743m X 1.753m
Level: Basement - Family room 9.958m X 6.376m
Level: Basement - Bedroom 4.52m X 3.758m
Level: Basement - Other 3.048m X 1.829m
Level: Basement - Other 3.734m X 3.53m
Level: Basement - Other 1.905m X 1.829m
Level: Main - Office 4.039m X 3.581m
Level: Main - Other 3.962m X 2.768m
Level: Main - Other 3.987m X 1.905m
Level: Main - Kitchen 4.801m X 4.548m
Level: Main - Family room 3.938m X 3.709m
Level: Main - Dining room 5.614m X 5.258m
Level: Main - Living room 5.691m X 4.624m
Level: Main - Other 2.896m X 1.905m
Level: Main - Bathroom (# of pieces - 4) 2.719m X 1.576m
Level: Upper - Bedroom 3.658m X 3.682m
Level: Upper - Other 2.262m X 1.295m
Level: Upper
- Listing source url Https://www.realtor.ca/real-estate/28851018/5711-lawson-place-sw-calgary-lakeview
- Listing type identifier Idx

$-7,333
/ Month

