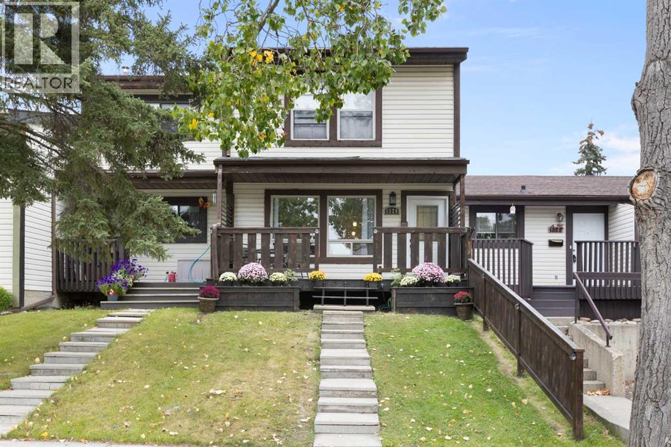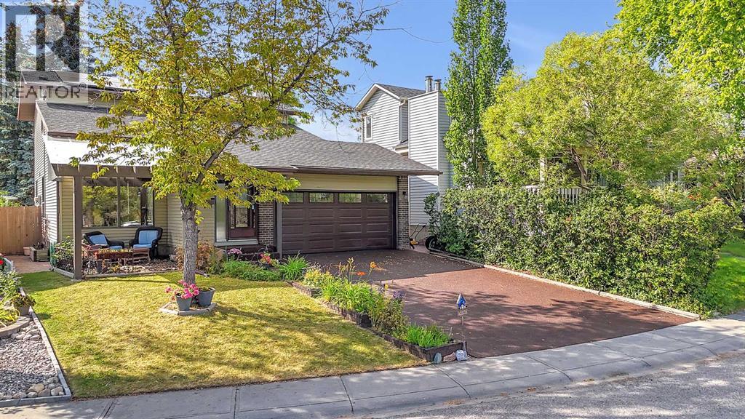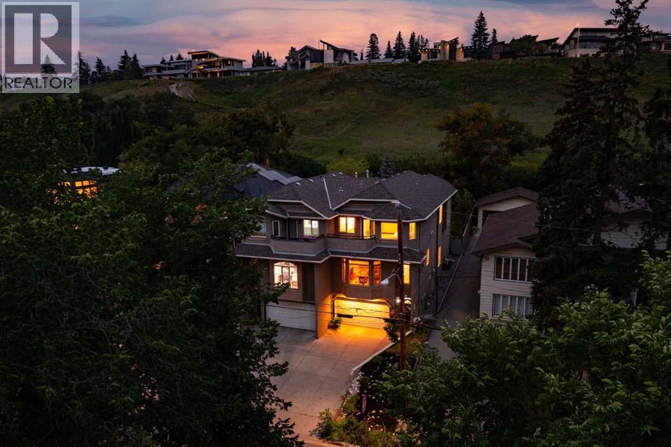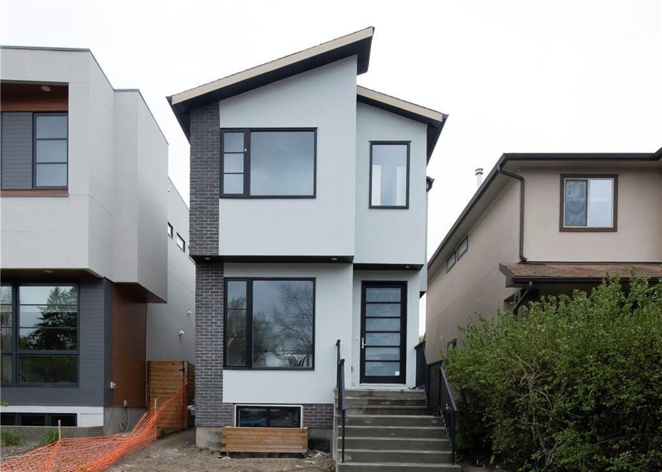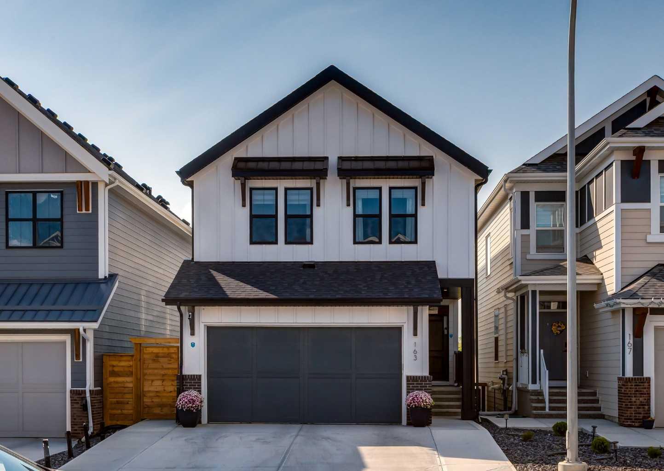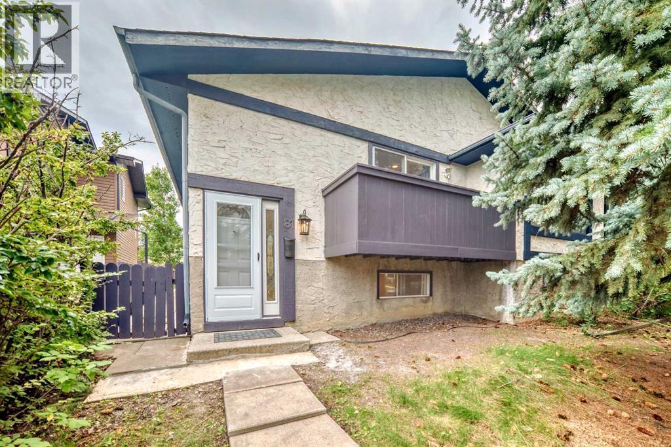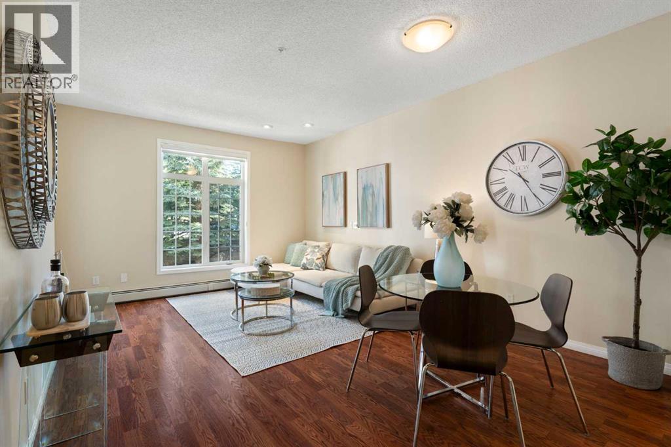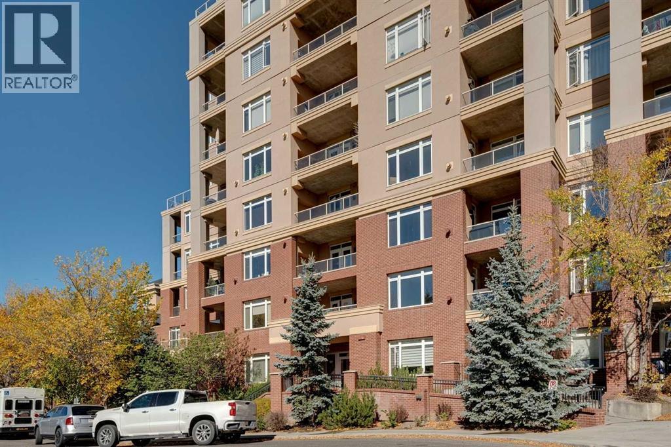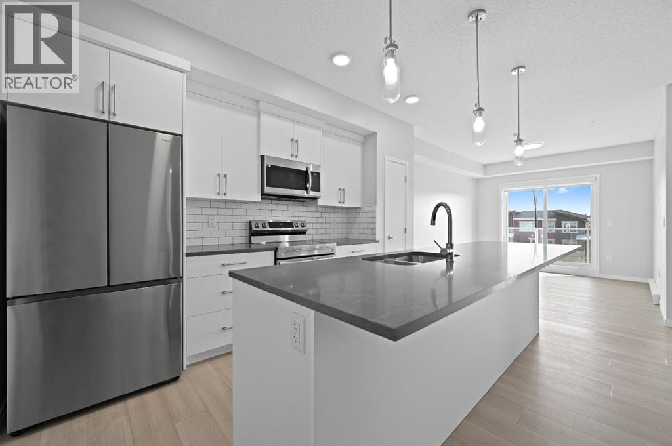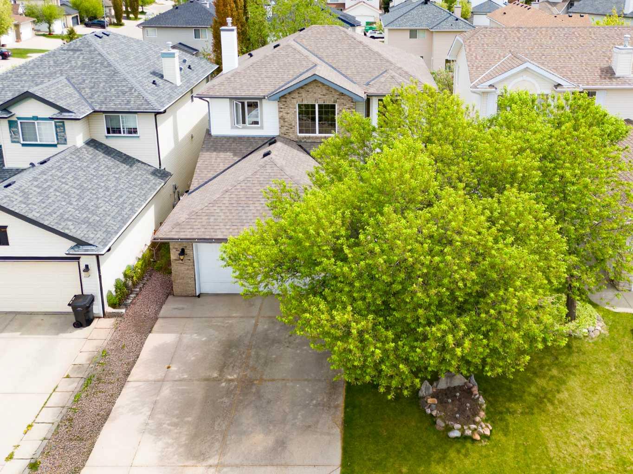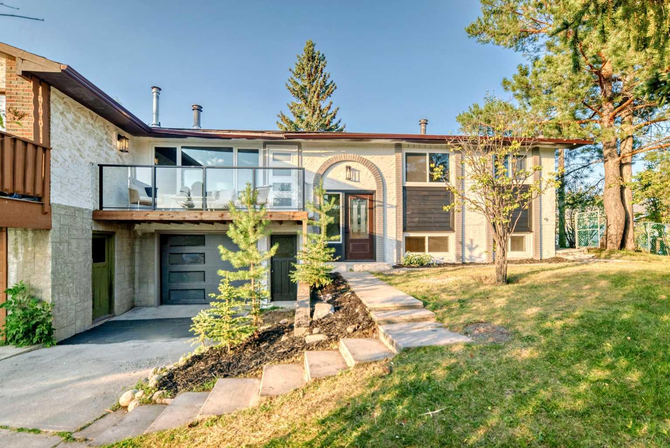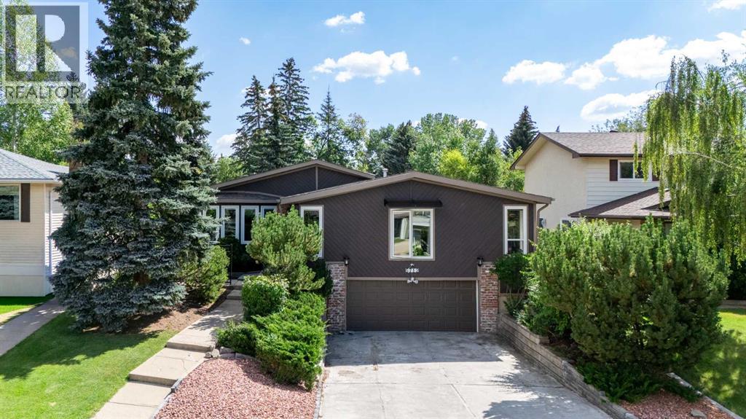
Highlights
Description
- Home value ($/Sqft)$433/Sqft
- Time on Housefulnew 7 days
- Property typeSingle family
- StyleBungalow
- Neighbourhood
- Median school Score
- Lot size6,318 Sqft
- Year built1974
- Garage spaces2
- Mortgage payment
Welcome to one of the largest bungalows on this quiet Dalhousie NW street, nestled in a highly sought-after community. Boasting over 2,770 sq. ft. of living space—including 1,847 sq. ft. on the main level—this home features 4 bedrooms and 3 full bathrooms, perfect for families of all sizes.The functional floor plan includes a spacious storage/handyman room, low-maintenance landscaping, and a private backyard backing onto green space and a walking path - ideal for relaxing or entertaining. The fully developed basement is highlighted by a theatre room, creating the ultimate spot for movie nights and gatherings.Recent updates include most windows replaced within the last 5 years, a new fence on the right side of the property, and a brand-new dishwasher. A heated double attached insulated garage completes the home, offering both convenience and extra storage.With pride of ownership throughout, this move-in-ready property is ready for its next chapter. (id:63267)
Home overview
- Cooling None
- Heat source Natural gas
- Heat type Forced air
- # total stories 1
- Construction materials Wood frame
- Fencing Fence
- # garage spaces 2
- # parking spaces 4
- Has garage (y/n) Yes
- # full baths 3
- # total bathrooms 3.0
- # of above grade bedrooms 4
- Flooring Carpeted, hardwood, tile
- Has fireplace (y/n) Yes
- Subdivision Dalhousie
- Lot desc Landscaped
- Lot dimensions 587
- Lot size (acres) 0.14504571
- Building size 1847
- Listing # A2251647
- Property sub type Single family residence
- Status Active
- Recreational room / games room 7.138m X 5.867m
Level: Lower - Media room 4.343m X 3.709m
Level: Lower - Bedroom 4.292m X 2.92m
Level: Lower - Storage 3.149m X 6.072m
Level: Lower - Bathroom (# of pieces - 4) 2.414m X 1.524m
Level: Lower - Furnace 5.867m X 2.819m
Level: Lower - Family room 3.453m X 5.691m
Level: Main - Living room 4.596m X 4.444m
Level: Main - Bathroom (# of pieces - 4) 3.072m X 2.082m
Level: Main - Primary bedroom 4.801m X 5.739m
Level: Main - Kitchen 2.92m X 2.768m
Level: Main - Other 1.676m X 2.92m
Level: Main - Bedroom 3.072m X 2.743m
Level: Main - Bedroom 3.176m X 3.024m
Level: Main - Bathroom (# of pieces - 3) 1.5m X 2.743m
Level: Main - Foyer 1.728m X 3.53m
Level: Main - Breakfast room 2.463m X 3.353m
Level: Main - Dining room 3.176m X 2.795m
Level: Main
- Listing source url Https://www.realtor.ca/real-estate/28787632/5712-dalcastle-crescent-nw-calgary-dalhousie
- Listing type identifier Idx

$-2,133
/ Month

